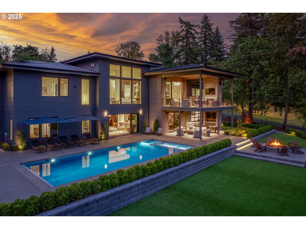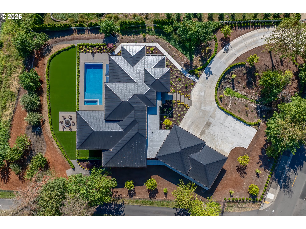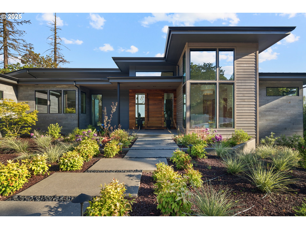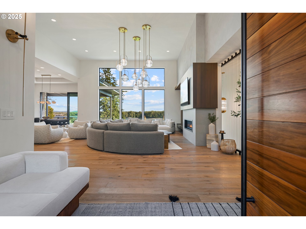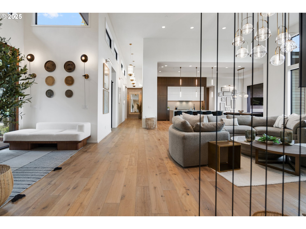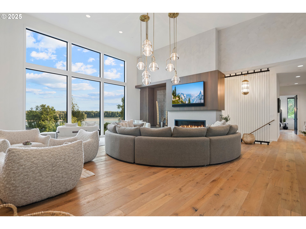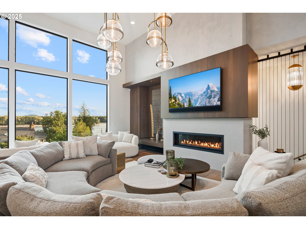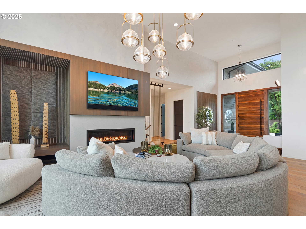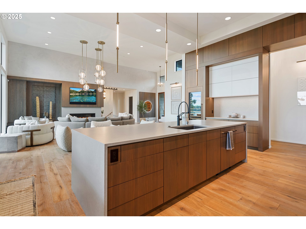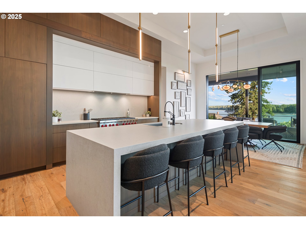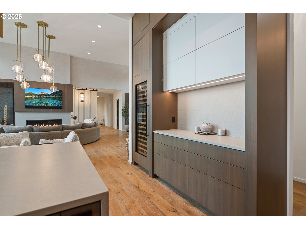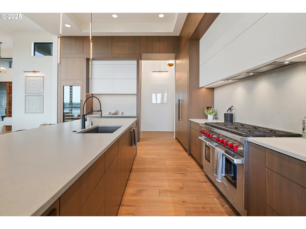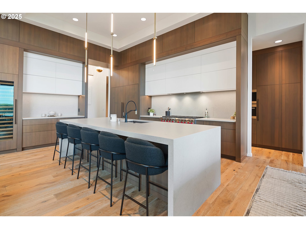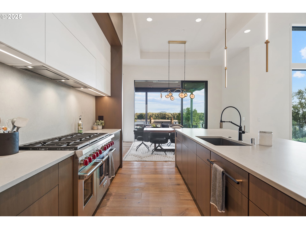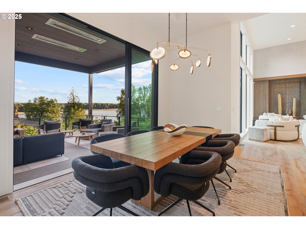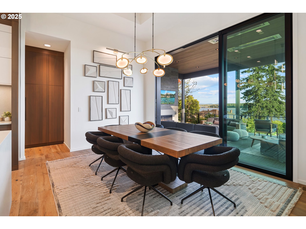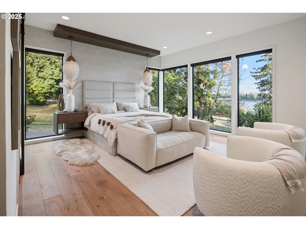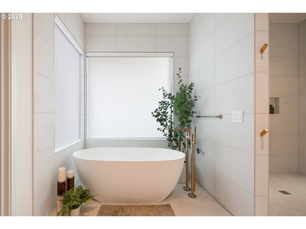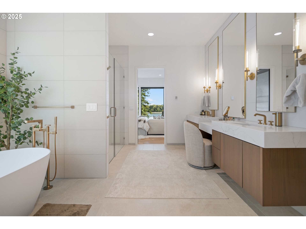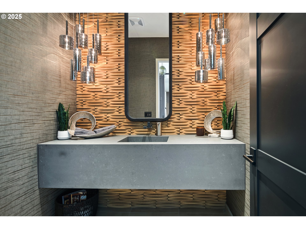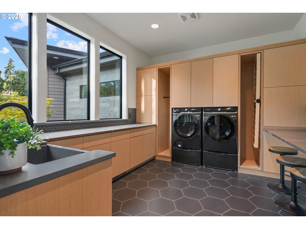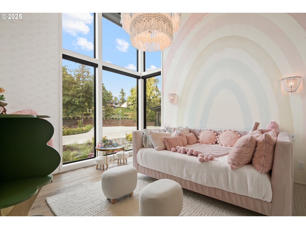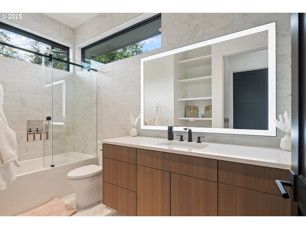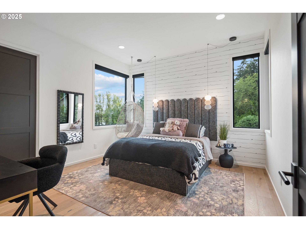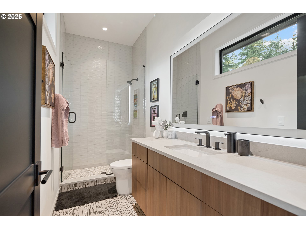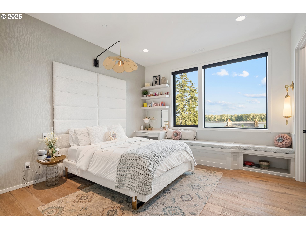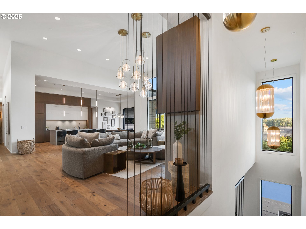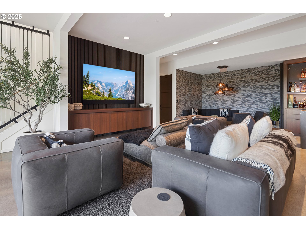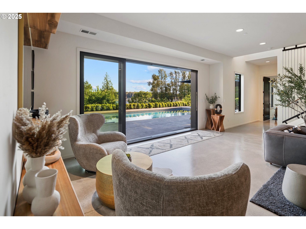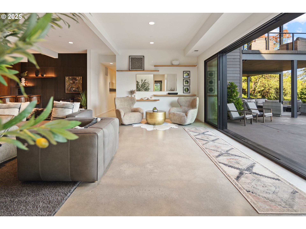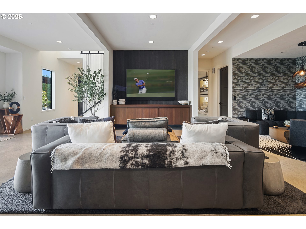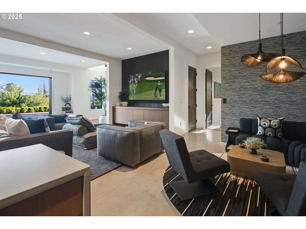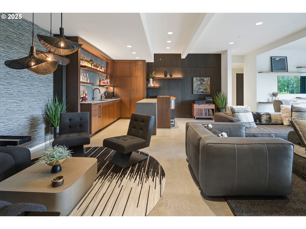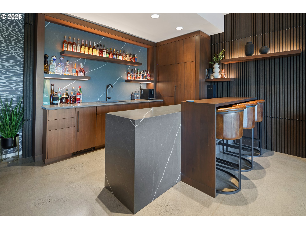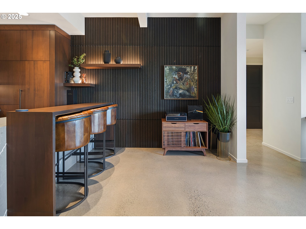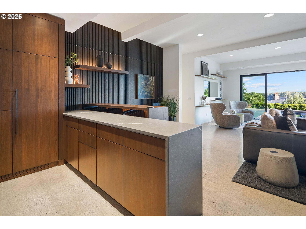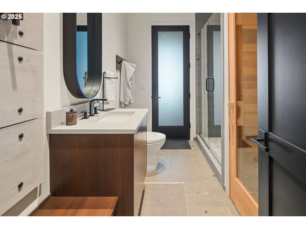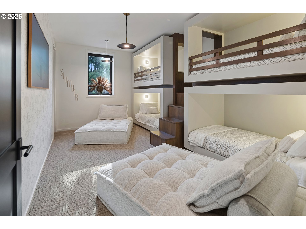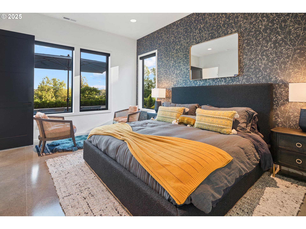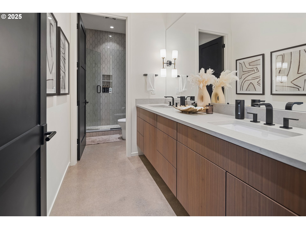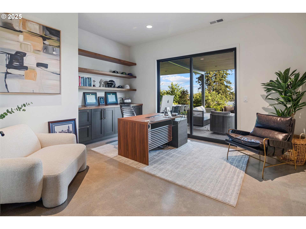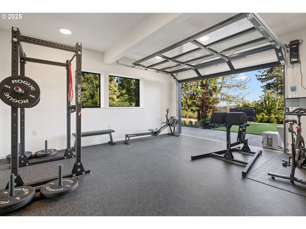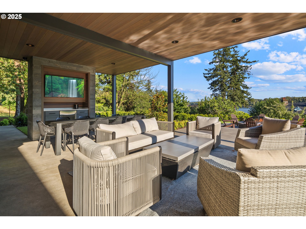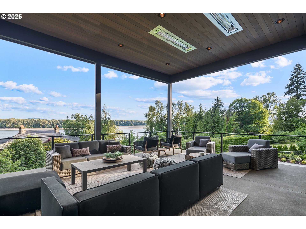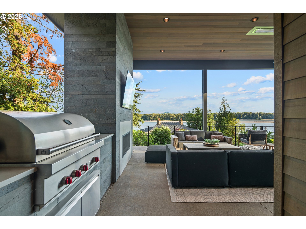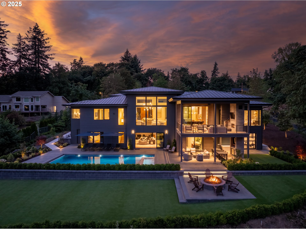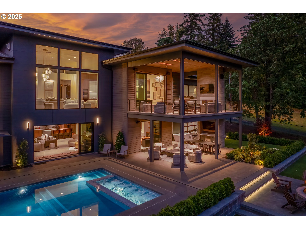Exquisite in design and unmatched in quality, this 6558 sq ft custom estate by Axiom Luxury Homes sits along Vancouver’s coveted SE Evergreen Highway, offering panoramic Columbia River views. With 6 bedrooms, 6.5 bathrooms, and curated finishes throughout, this home was crafted for the most discerning buyers.From soaring ceilings to abundant Marvin windows that flood the home with natural light and frame the breathtaking scenery, every detail reflects timeless sophistication. The open-concept living spaces flow effortlessly into expansive covered decks, ideal for year-round entertaining. The upper deck features a built-in Wolf BBQ, quartz countertops, overhead heaters, fireplace, wired TV, and Sonos audio. The lower deck includes a full bar, Sub-Zero undercounter fridge, additional TV, and Sonos speakers.The lower level offers a serene wellness retreat with a private gym featuring a glass roll-up door, commercial-grade rubber flooring, custom mirrors, a fully wired TV, and in-ceiling audio. Just outside, a cold plunge awaits alongside a luxurious sauna for ultimate recovery and relaxation. A beautifully appointed home office provides a quiet, inspiring workspace with high-end finishes.The backyard is a private resort with a 42′ x 18′ pool and integrated hot tub, controlled by a Pentair app-based system. Features include multi-color lighting, a robotic vacuum, a custom auto cover, and a professionally engineered drainage system.This 1.1 acre property is minutes from PDX and downtown Vancouver, offering the ultimate in luxury, privacy, and Pacific Northwest living. 11011 SE Evergreen Hwy is where you want to be.
- Rooms and Sizes:
- Heating System:
- Forced Air95Plus
- Cooling System:
- Central Air, Centralair, CentralAir
- Basement:
- Crawlspace, Finished, Crawl Space, CrawlSpace
- Fireplace:
- Gas
- Security:
- Firesprinklersystem, Securitysystem
- Roof Deck:
- Metal
- Parking:
- 4
- GarageType:
- Attached,ExtraDeep,Oversized
- ExteriorFeatures:
- Covereddeck, Sprinkler, Yard, Coveredpatio, Fenced, Firepit, Gashookup, Outdoorfireplace, Builtinbarbecue, Builtinhottub, Sauna, Ingroundpool
- Appliances:
- Builtinoven, Dishwasher, Gasappliances, Microwave, Pantry, Quartz, Stainlesssteelappliance, Rangehood, Freestandinggasrange, Builtinrefrigerator, Winecooler
- FoundationDetails:
- Concreteperimeter
- LotFeatures:
- Gated, Gentle Sloping
- Sewer:
- Public Sewer
- ParkingFeatures:
- Driveway
- WaterSource:
- Publicwater
- Zoning:
- R-4
- InteriorFeatures:
- Garagedooropener, Highceilings, Highspeedinternet, Laundry, Quartz, Soakingtub, Sprinkler, Tilefloor, Walltowallcarpet, Washerdryer, Hardwoodfloors, Soundsystem, Concretefloor
- HotWaterDescription:
- Gas
- AccessibilityFeatures:
- Garageon Main, Main Floor Bedroom Bath, Utility Room On Main, Walkin Shower, Accessible Hallway
- WindowFeatures:
- Doublepanewindows
- Location Text:
- 11011 SE EVERGREEN HWY, Vancouver
- Country:
- US
- State:
- WA
- County:
- Clark
- City:
- Vancouver
- Area:
- _23
- Zipcode:
- 98664
- Zipcode:
- 98664
- Show Address?:
- Yes
- Street:
- EVERGREEN
- Street Number:
- 11011
- Street Suffix:
- HWY
- StreetDirPrefix:
- SE
- Directions:
- GPS Friendly
- Floor Number:
- 0
- Longitude:
- W123° 26' 27.1''
- Latitude:
- N45° 36' 7.3''
- Elementary School:
- Ellsworth
- Middle School:
- Wy East
- High School:
- Mountain View
- Subdivision:
- DAPHINE ACRES
- ListingContractDate:
- 13/07/2025
- AssociationFee:
- $0
- AssociationFee2:
- $0
- ParcelNumber:
- 114122000
- TaxYear:
- 2024
- VirtualTourURLUnbranded:
- https://vimeo.com/1100942556/c64d4d243b
- ListPriceLow:
- $0
- OriginalListPriceLow:
- $0
- ListPriceHigh:
- $0
- OriginalListPriceHigh:
- $0
- TaxAnnualAmount:
- $17,612
- CondominiumParkingTax:
- $0
- CondominiumParkingTax2:
- $0
- CondominiumStorageTax:
- $0
- TaxLegalDescription:
- DAPHINE ACRES #3 LOT 69 FOR ASSESSOR USE ONLY ALL
- TaxOtherAnnualAssessmentAmount:
- $0
- ListingTerms:
- Cash,Conventional
- FuelDescription:
- Gas
- ExteriorDescription:
- CementSiding,Stone
- FireplacesTotal:
- 2
- GarageSpaces:
- 4
- ContractStatusChangeDate:
- 13/07/2025
- ExpirationDate:
- 09/02/2026
- Modification Timestamp:
- 28/07/2025 01:15:50
- Original Entry Timestamp:
- 13/07/2025 15:24:55
- Photos Change Timestamp:
- 14/07/2025 04:03:59
- Office Name:
- Cascade Hasson Sotheby's International Realty
- Co List Office Name:
- Cascade Hasson Sotheby's International Realty
- List Office Mls Id:
- 4CAH01
- Co List Office Mls Id:
- 4CAH01
- Agent Name:
- Steve Studley
- Co List Agent Full Name:
- Marin Sinclair
- Agent ID:
- STUDLEYS
- Co List Agent ID:
- MARINSIN
11011 SE EVERGREEN HWY Vancouver
11011 SE EVERGREEN HWY, Vancouver
- Property Type :
- Residential
- Listing Type :
- For Sale
- Listing ID :
- 668198342
- MLS ID :
- 668198342
- Price :
- $5,850,000
- List Date :
- 13/07/2025
- View :
- River,Trees Woods
- Bedrooms :
- 6
- Bathrooms :
- 6.1
- Full Bathrooms :
- 6
- Partial Bathrooms :
- 1
- Square Footage :
- 6,558 Sqft
- Year Built :
- 2022
- Lot Size Acres :
- 1.07 Acre
- Status :
- Active
- MLS Status :
- Active
- Days On Market :
- 202
- Style:
- Custom Style, Daylight Ranch
- PropertySubType :
- Singlefamilyresidence




