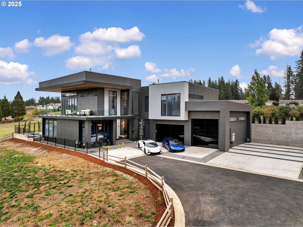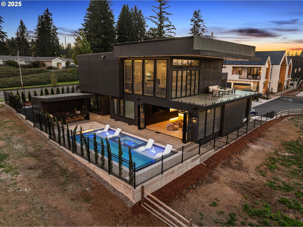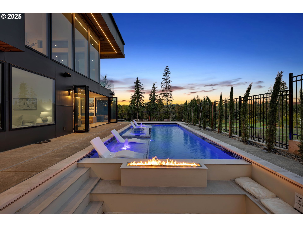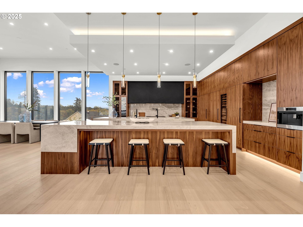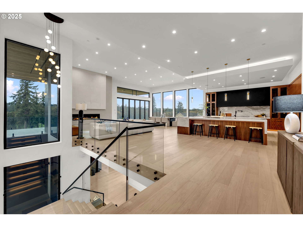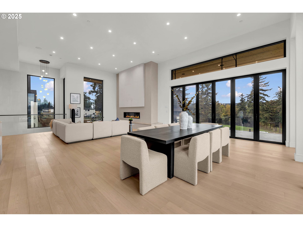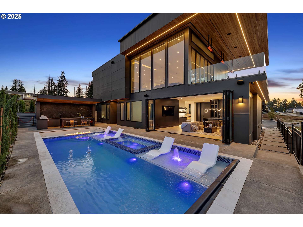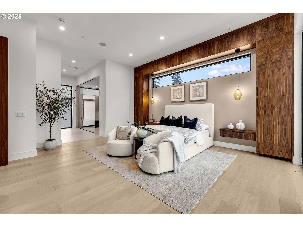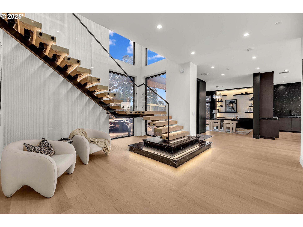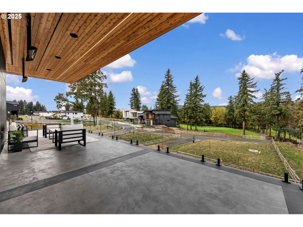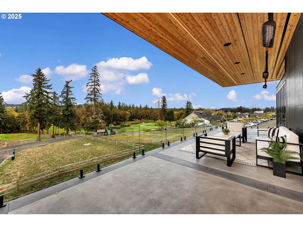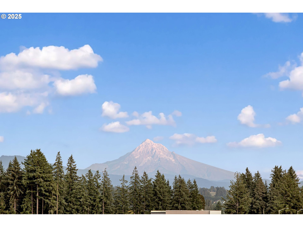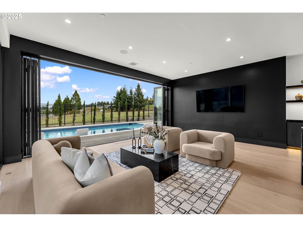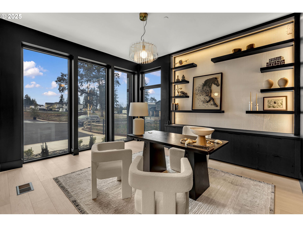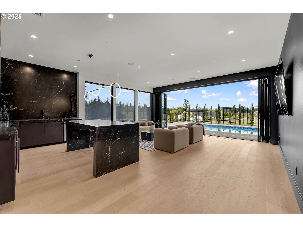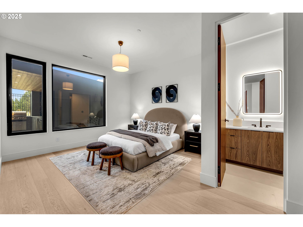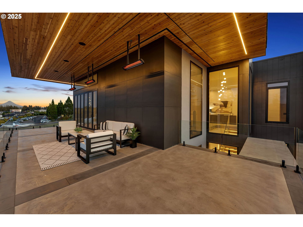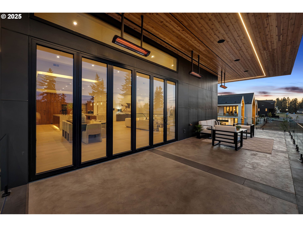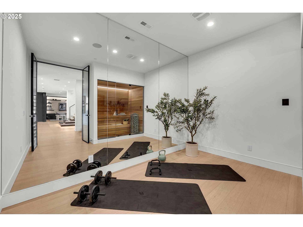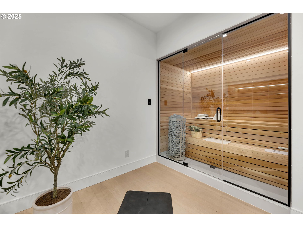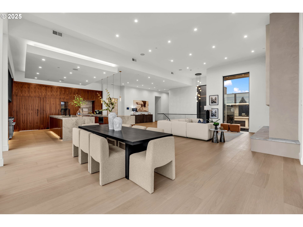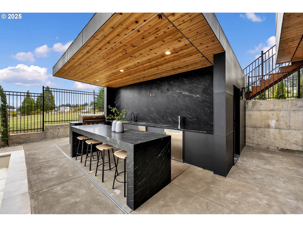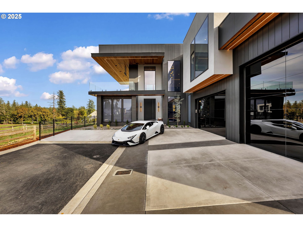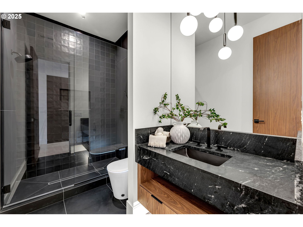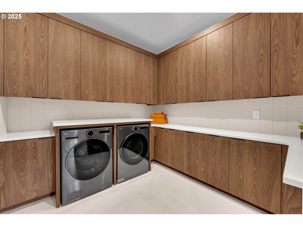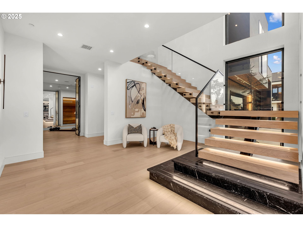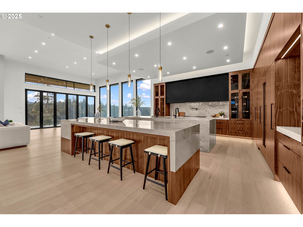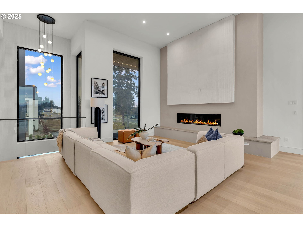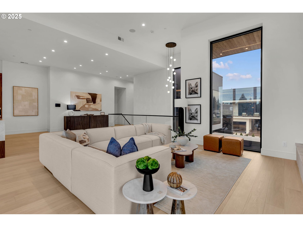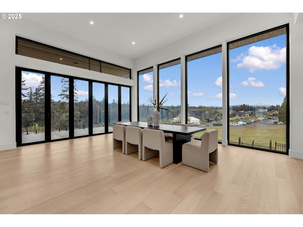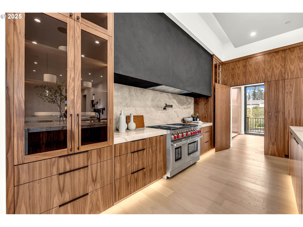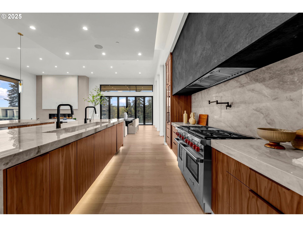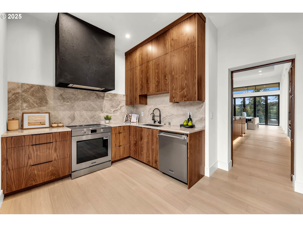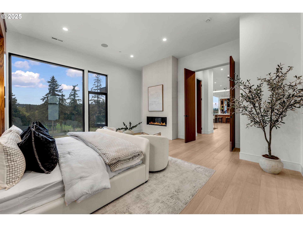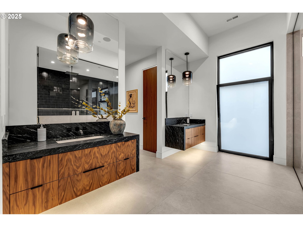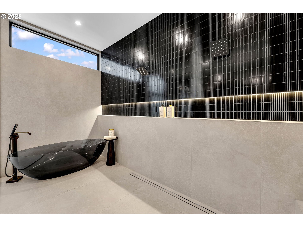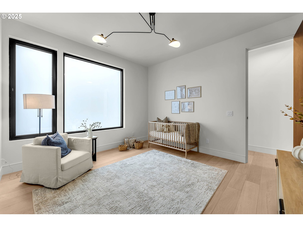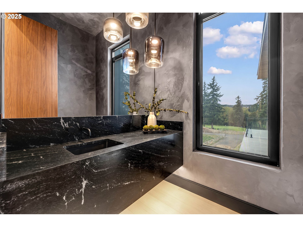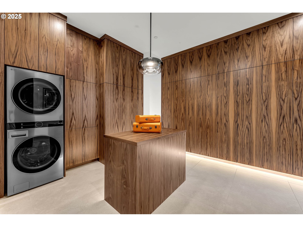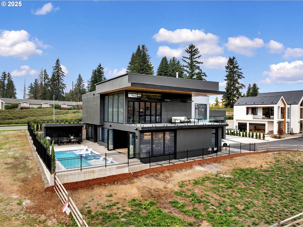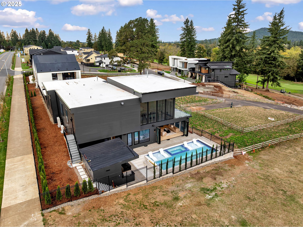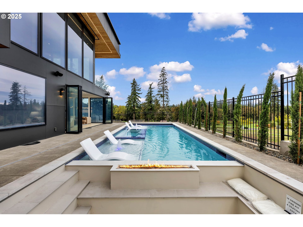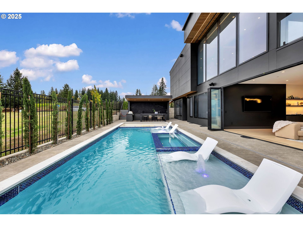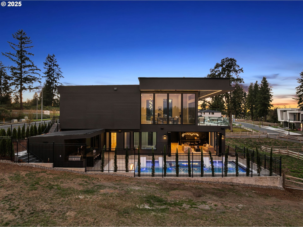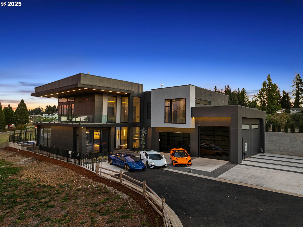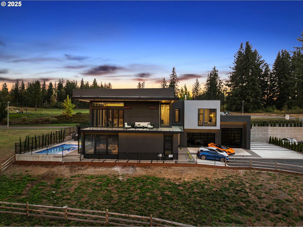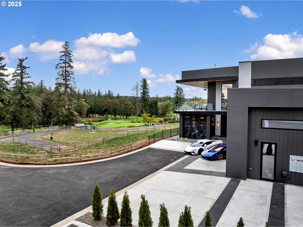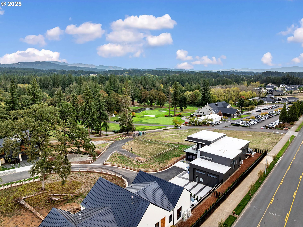This 5,459 sqft custom northwest modern home is designed for entertaining and refined living, featuring an inviting layout that captivates. Featuring 4 bedrooms, 6 bathrooms, plus an office and media room. The backyard oasis boasts a sparkling pool, an integrated hot tub, and an in-ground fire pit, as well as an outdoor grilling and bar kitchen with a dedicated bathroom, making it perfect for memorable gatherings. Spacious kitchen features a double island, Wolf and Sub-Zero appliances, a built-in coffee maker, a hidden butler’s pantry with appliances and extra storage. A dedicated fitness room with a built-in dry sauna promotes wellness. Tall ceilings across both levels and extra-large windows flood the interiors in abundant natural light. The stunning outdoor covered patio offers breathtaking 180-degree views featuring Mt. Hood and the Camas Meadows Golf Course, making it an ideal spot for relaxation or hosting. Smart home systems provide seamless control and convenience. Oversized three-car garage (1,273 sqft ), complete with an extra-tall 12x12ft door for boats/RVs/toys, ensures ample space for adventure and storage. The sleek outdoor kitchen/bar area is designed for effortless dining and lively entertaining. High-end Wolf Appliances. Built-in smart system automation (audio/video, cameras, blinds, lights, thermostat). Heated tile floors. Custom finishes throughout. Located at the Nines at Camas Meadows. The house was featured in the GRO Clark County Parade of Homes. Camas Schools. Golfers’ dream! Golf cart to and from the course. Schedule a tour today!
4541 NW 71ST AVE Camas
4541 NW 71ST AVE, Camas

