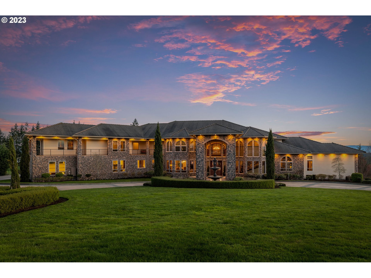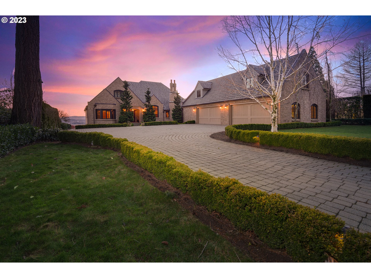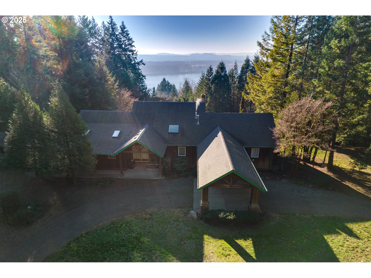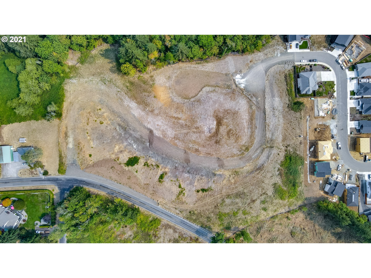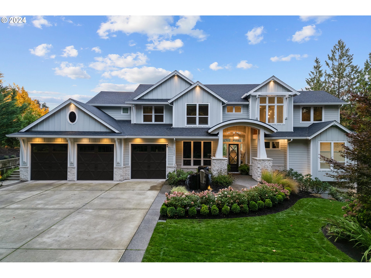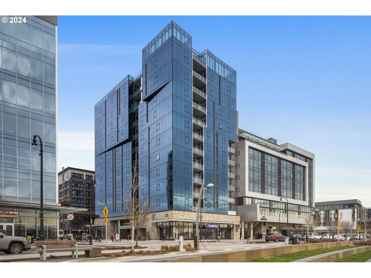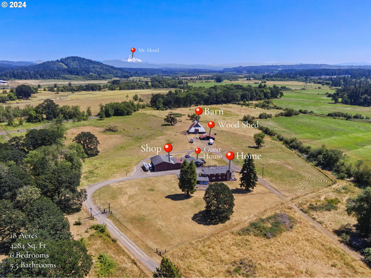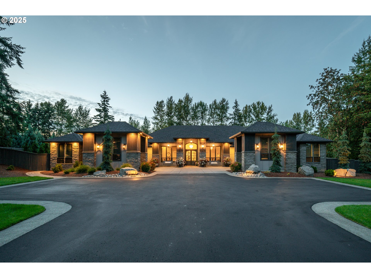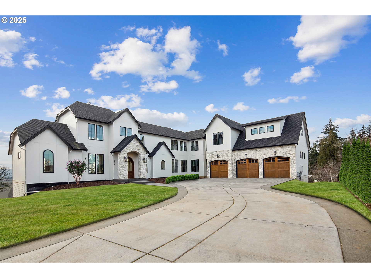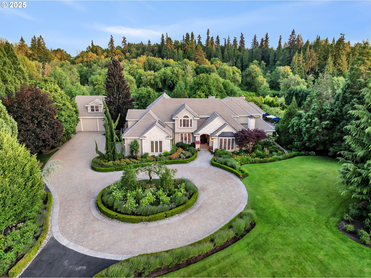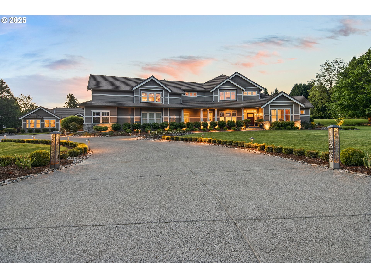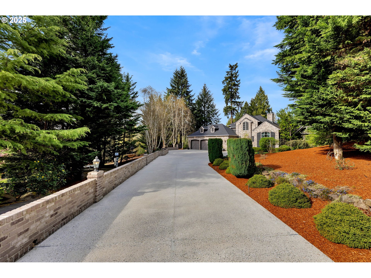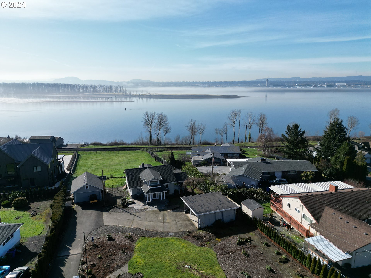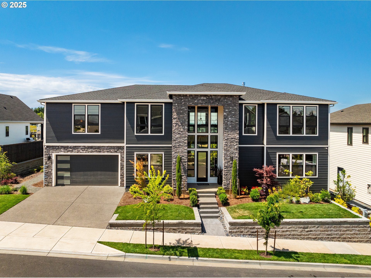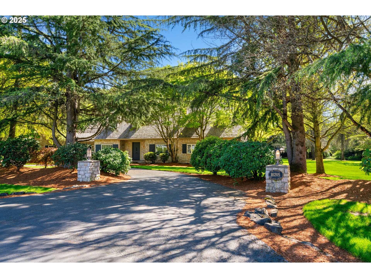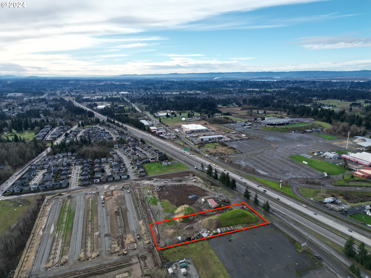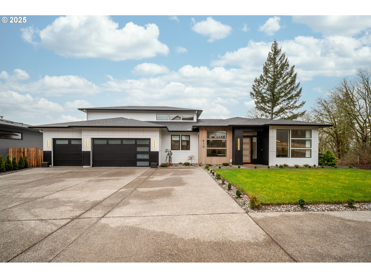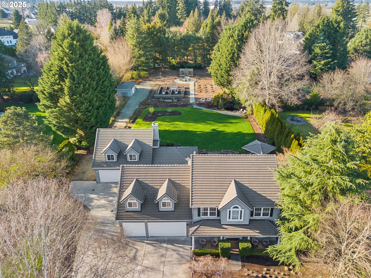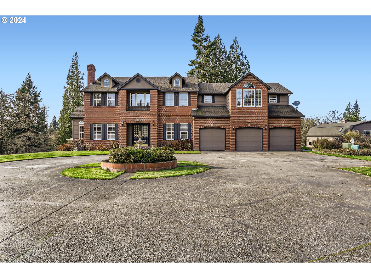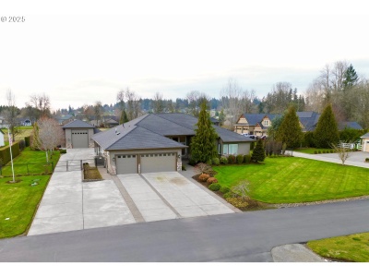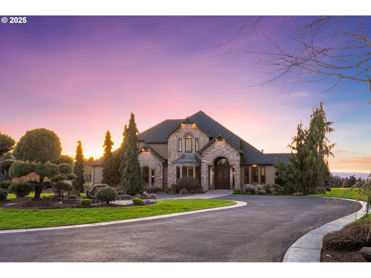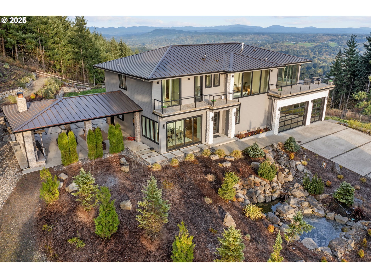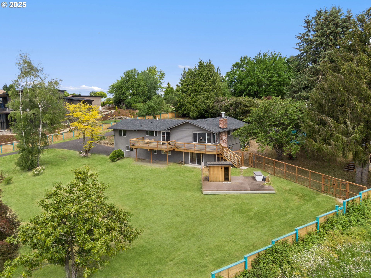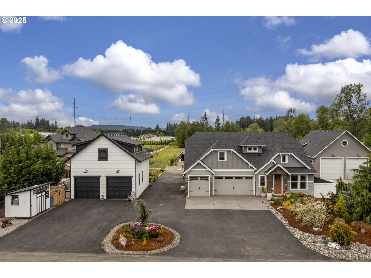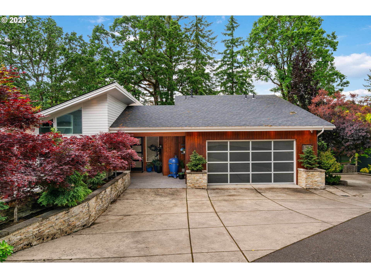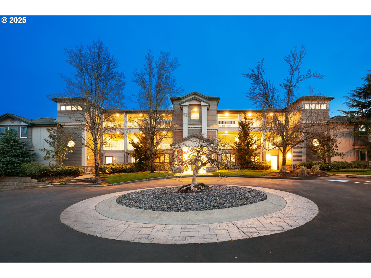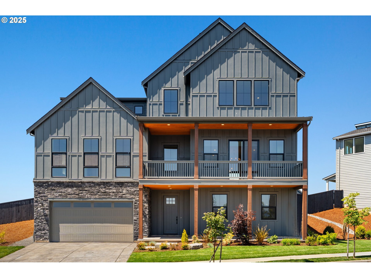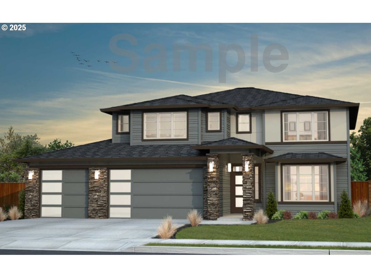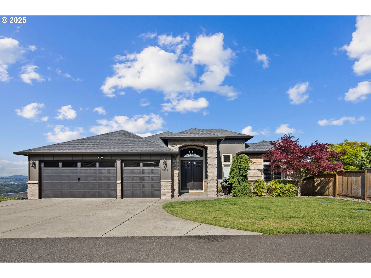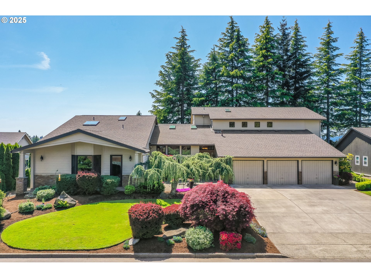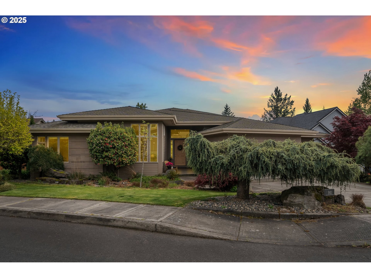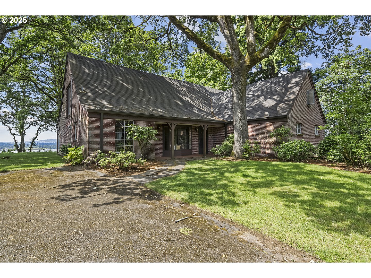1911 NW 206TH ST Ridgefield
1911 NW 206TH ST, Ridgefield
Brian Jones
Parker Brennan Real Estate
6Bedroom(s)
7.2Bathroom(s)
3Parking(s)
48Picture(s)
12,328Sqft
Visits:167
Embrace a laid-back, rural lifestyle with all the modern comforts in Ridgefield, Washington at this one of a kind PNW custom estate nestled in the Rolling Hills. There is NOTHING like this on the market. This gated private estate on 5 acres is an unbelievable custom home with just over 12,000 sq ft. of indoor living space, 6 bedrooms with ensuite full baths; 11 bathrooms in total.
$5,499,000
5905 BUENA VISTA DR Vancouver
5905 BUENA VISTA DR, Vancouver
Steve Studley
Cascade Hasson Sotheby's International Realty
6Bedroom(s)
6.2Bathroom(s)
4Parking(s)
32Picture(s)
9,102Sqft
Visits:158
This extraordinary home offers an estate-like ambiance, perfectly positioned to capture panoramic views of the majestic Columbia River and its picturesque surroundings. The property is a masterpiece of architecture and design, nestled among carefully manicured grounds that enhance the estate's grandeur and seclusion.
$4,800,000
810 NW BRADY RD Camas
810 NW BRADY RD, Camas
Steve Studley
Cascade Hasson Sotheby's International Realty
4Bedroom(s)
3.1Bathroom(s)
2Parking(s)
39Picture(s)
3,776Sqft
Visits:228
This extraordinary property presents a once-in-a-lifetime opportunity. Spanning three tax parcels, it features a stunning custom home thoughtfully positioned to maximize breathtaking views of the Columbia River. Nestled amidst an abundance of trees and complemented by a serene creek, this exceptional lot offers unparalleled privacy and tranquility.
$4,108,000
Green View Estates.2 Washougal
Green View Estates.2, Washougal
Heather DeFord
Cascade Hasson Sotheby's International Realty
17Picture(s)
9.25Acre
Visits:81
Welcome to Green View Estates! This is a special opportunity to develop 33 lots each approximately 7,900 square feet. The gross total of the land is 9.25 acres with the 33 lots encompassing approximately 5.68 acres. All of the permits have been pulled and the land is ready to be built on. Parking is located at the intersection of SE Woodburn Road and N T Street.
$3,950,000
5801 NW 144TH CIR Vancouver
5801 NW 144TH CIR, Vancouver
Steve Studley
Cascade Hasson Sotheby's International Realty
6Bedroom(s)
6.2Bathroom(s)
3Parking(s)
46Picture(s)
6,806Sqft
Visits:250
Presenting "The Homestead," an exceptional residence that embodies the pinnacle of luxury living. Nestled on the premier lot within the prestigious gated community of Ashley Pointe, this home offers unparalleled privacy, exquisite finishes, and breathtaking views.
$3,695,000
545 MCADAMS RD Longview
545 MCADAMS RD, Longview
Donna Roberts
eXp Realty LLC
4Bedroom(s)
5Bathroom(s)
5Parking(s)
48Picture(s)
6,060Sqft
Visits:312
Introducing a once-in-a-lifetime opportunity to own a custom luxury estate nestled on a sprawling 5-acre lot just outside of Longview. This remarkable property boasts stunning 180+ degree views of the majestic Columbia River that will take your breath away.
$3,495,000
6512 NW LONGBOW LN Camas
6512 NW LONGBOW LN, Camas
Heather DeFord
Cascade Hasson Sotheby's International Realty
5Bedroom(s)
4.1Bathroom(s)
5Parking(s)
48Picture(s)
6,340Sqft
Visits:219
Welcome to this extraordinary custom-built residence in gated community of The Parklands at Camas Meadows, location of the 2018 Parade of Homes! Nestled in next to the Camas Meadows Golf Course and easy access to Costco, boutique shopping, restaurants, freeways, and PDX airport.
$3,400,000
14307 NW 50TH CT Vancouver
14307 NW 50TH CT, Vancouver
Steve Studley
Cascade Hasson Sotheby's International Realty
4Bedroom(s)
4.1Bathroom(s)
3Parking(s)
41Picture(s)
4,791Sqft
Visits:475
Experience a rare opportunity to own a home in the exclusive, gated community of Ashley Heights. This custom Cascade West-built residence is being offered for the first time and is set on an expansive 3.28-acre property with breathtaking views of Salmon Creek.
$3,380,000
590 WATERFRONT WAY Vancouver
590 WATERFRONT WAY, Vancouver
Rebecca Lee
Keller Williams Realty
3Bedroom(s)
3.1Bathroom(s)
2Parking(s)
32Picture(s)
3,056Sqft
Visits:618
Become a collector of one of the ONLY Penthouses you can own at the exciting Vancouver Waterfront. This home has it all - LOCATION, LIFESTYLE and EXCLUSIVITY. This 3 bedroom 2 Den PENTHOUSE at the luxurious Kirkland Tower is one of the finest condominiums in Vancouver! Enjoy the elevated lifestyle while being serviced by the attached Hotel Indigo at your beck and call.
$3,299,000
20401 NE 116TH CIR BrushPrairie
20401 NE 116TH CIR, BrushPrairie
Daniel Belza
Great Western Real Estate Company
5Bedroom(s)
4.1Bathroom(s)
4Parking(s)
48Picture(s)
7,447Sqft
Visits:300
Indulge in the epitome of luxury living at this acreage Estate. This exclusive opportunity presents a 5,822 SqFt masterpiece, plus an additional 1625 SqFt of living space over the shop ready to be designed into a guest house. Featuring 5 bedrooms, 4.5 bathrooms, multi-generational options with full 2nd kitchen, separate entry & more.
$3,250,000
16515 NE 58TH ST Vancouver
16515 NE 58TH ST, Vancouver
Donna Roberts
eXp Realty LLC
4Bedroom(s)
3.1Bathroom(s)
2Parking(s)
48Picture(s)
3,132Sqft
Visits:254
**INVESTOR ALERT** Explore this charming, updated 4-bedroom country farm home, perfectly situated on an 18-acre parcel within Clark County jurisdiction. The remodeled farmhouse kitchen has quartz countertops, beautifully painted cabinets and newer SS appliances.
$2,995,000
22104 NE 41ST CT Ridgefield
22104 NE 41ST CT, Ridgefield
Steve Studley
Cascade Hasson Sotheby's International Realty
4Bedroom(s)
4.1Bathroom(s)
4Parking(s)
34Picture(s)
4,264Sqft
Visits:197
Welcome to Koi Pond Estates, a stunning one-level ranch home that blends comfort, luxury, and chic transitional style. Nestled on nearly five gated acres, this serene retreat offers privacy and peace just minutes from freeway access. A charming pond and lush landscaping greet you at the entrance, setting a tranquil tone that carries throughout the home.
$2,895,000
14014 NW 57TH AVE Vancouver
14014 NW 57TH AVE, Vancouver
Steve Studley
Cascade Hasson Sotheby's International Realty
5Bedroom(s)
4.1Bathroom(s)
3Parking(s)
44Picture(s)
5,134Sqft
Visits:221
Thoughtfully designed to capture breathtaking, ever-changing vistas and spectacular sunsets, this custom-built Glavin Homes (2022) masterpiece offers over 4,900 square feet of refined living space on nearly half an acre, all within a top-rated school district.Step through the striking front door and be immediately drawn to the panoramic views.
$2,850,000
35222 NE 92ND CT LaCenter
35222 NE 92ND CT, LaCenter
Barbara Corigliano
Windermere Northwest Living
4Bedroom(s)
3.1Bathroom(s)
3Parking(s)
48Picture(s)
4,867Sqft
Visits:521
This 4,078-square-foot Traditional brick & 2” cedar plank English Manor, paired with a charming 788-square-foot Guest Cottage, sits on 1.13 acres W/English gardens & water views. The home fireplaces, white oak flooring & heated tile floors. 3 bed 2.5 bath home w/open grand living/dining area.
$2,750,000
7552 NE LESSARD RD Camas
7552 NE LESSARD RD, Camas
Barbara Crawford
Windermere Northwest Living
4Bedroom(s)
2.1Bathroom(s)
16Parking(s)
46Picture(s)
4,172Sqft
Visits:198
Versatile compound, picturesque views of Mt Hood from 1100 ft up tucked in 12.66 acres of forest w/ approx 2 acres fenced & landscaped. Private sanctuary, rustic elegance, modern comfort, meticulously crafted. Main 4,172 sq ft 3+ bed, 3 bath, loft, gourmet kitch, wood fireplace pond, decks, 4 car garage. Views Main to: E/SE - Mt Hood.
$2,495,000
1945 NW 7TH AVE Camas
1945 NW 7TH AVE, Camas
Heather DeFord
Cascade Hasson Sotheby's International Realty
5Bedroom(s)
4.1Bathroom(s)
3Parking(s)
48Picture(s)
6,124Sqft
Visits:198
Where art and craftsmanship meet, this newly remodeled home with stunning upgrades on a sprawling Camas estate offers the perfect blend of sophistication, comfort, and modern amenities. Designed for both entertaining and relaxing, this home is the epitome of elegance and style.
$2,478,600
8913 NE 151ST CIR BattleGround
8913 NE 151ST CIR, BattleGround
Jodie Sharp
Windermere Northwest Living
4Bedroom(s)
4.1Bathroom(s)
3Parking(s)
48Picture(s)
4,829Sqft
Visits:40
Welcome to the best of Northwest living in this exceptional 5-acre estate, custom-built and lovingly maintained by its original owner in the gated Salmon Creek Woods community. Surrounded by lush landscaping and breathtaking territorial views, this home combines timeless design with modern updates throughout.
$2,450,000
10000 NE 114TH CIR Vancouver
10000 NE 114TH CIR, Vancouver
Travis Newton
Cascade Hasson Sotheby's International Realty
4Bedroom(s)
3.3Bathroom(s)
4Parking(s)
48Picture(s)
6,044Sqft
Visits:5
Nestled in the prestigious gated community of Westminster Walk, this exquisite property offers the perfect blend of luxury, comfort, and functionality. Spanning 2.5 meticulously maintained acres, this estate boasts a stunning 5,111 sq. ft. main residence and a 933 sq. ft. ADA-compliant guest house with its own garage.
$2,350,000
21917 NE 28TH ST Camas
21917 NE 28TH ST, Camas
Louise James
Cascade Hasson Sotheby's International Realty
4Bedroom(s)
2.1Bathroom(s)
3Parking(s)
96Picture(s)
3,699Sqft
Visits:177
Prime Development Opportunity. Recently annexed into the city, & nestled on 8.84 subdividable acres, Beautiful Gated Estate in Camas, Nestled on 8.84 acres, this stunning piece of real estate has so much to offer. This custom executive home is strategically placed toward the rear of the property. many amazing features that will satisfy the pickiest of buyers.
$2,295,000
2567 Lewis River RD Woodland
2567 Lewis River RD, Woodland
Gerry Spencer
RE/MAX Equity Group
3Bedroom(s)
4.1Bathroom(s)
6Parking(s)
44Picture(s)
4,389Sqft
Visits:154
Very rare and stunning contemporary one level custom built home on the beautiful Lewis River. Come and enjoy the stunning entrance to the living room with wet bar and flickering gas fireplace. The kitchen will satisfy the pickiest chefs with double ovens. 6 burner cook island, built in stainless refrigerator and large walk-in pantry.
$2,175,000
Brady RD Camas
Brady RD, Camas
Steve Studley
Cascade Hasson Sotheby's International Realty
4Picture(s)
4.94Acre
Visits:139
Take advantage of this exceptional development opportunity in Camas, WA. This R-15 zoned parcel is strategically located in Southwest Washington, offering prime potential for a thoughtfully designed residential community.
$2,099,000
14201 NW 44TH CT Vancouver
14201 NW 44TH CT, Vancouver
Kara Matson
Pro Realty Group NW, LLC
4Bedroom(s)
3.1Bathroom(s)
3Parking(s)
48Picture(s)
4,210Sqft
Visits:219
This thoughtfully designed 4 bedroom, 3.5 bath custom home offers 4,012 sq ft of high-quality finishes and comfort in sought after Felida. Situated on a private 1.21-acre lot that backs to Salmon Creek, the home provides a rare combination of space, privacy, and incredible views from nearly every window.
$2,098,000
20015 NE 234TH ST BattleGround
20015 NE 234TH ST, BattleGround
Kat Tarr
Windermere Northwest Living
5Bedroom(s)
3.1Bathroom(s)
6Parking(s)
48Picture(s)
4,457Sqft
Visits:207
A rare blend of function, flexibility, & peaceful seclusion, this 4-bed (primary on main), 3.5-bath custom craftsman with extra bonus/media room, main floor executive office, plus 1180 sqft detached ADU, ona private and flat stretch of land just minutes from downtown Battle Ground.
$1,999,900
700 WASHINGTON ST Vancouver
700 WASHINGTON ST, Vancouver
Amy Asivido
Keller Williams Realty
3Bedroom(s)
2Bathroom(s)
2Parking(s)
48Picture(s)
2,963Sqft
Visits:81
Rare opportunity to own a stunning penthouse in the heart of Vancouver Center with nearly 360-degree views of the Columbia River, city lights, and four mountains and enjoyed from four private balconies.
$1,995,000
9917 SE EVERGREEN HWY Vancouver
9917 SE EVERGREEN HWY, Vancouver
Dustin Ho
Parker Brennan Real Estate
2Bedroom(s)
2Bathroom(s)
2Parking(s)
32Picture(s)
1,696Sqft
Visits:115
Development potential with Columbia River views. This home sits on a spacious acre lot with full sun exposure and fantastic views of the river. The large lot is primed to be divided into a few lots and developed. The home itself has 1,696 sqft of living space, 2 bedrooms and 2 full baths. The home is being sold as is. Sellers are currently doing a boundary lot adjustment.
$1,950,000
21106 NW 3RD CT Ridgefield
21106 NW 3RD CT, Ridgefield
Lisa Cooper
Knipe Realty ERA Powered
6Bedroom(s)
4.3Bathroom(s)
5Parking(s)
48Picture(s)
6,226Sqft
Visits:95
Experience refined Northwest living on five tranquil acres in Ridgefield’s coveted Rolling Hills community. This exceptional estate offers over 6,200 sq ft of timeless craftsmanship and versatile living, with 6 bedrooms, a private office with custom built-ins, and a bonus room perfect for crafts, gaming, storage—or your dream wine cellar.
$1,949,900
305 W FIR LOOP Washougal
305 W FIR LOOP, Washougal
Heather DeFord
Cascade Hasson Sotheby's International Realty
5Bedroom(s)
5.1Bathroom(s)
2Parking(s)
47Picture(s)
4,319Sqft
Visits:40
The designer-decorated Samish model home elegantly blends luxury and charm within its desirable open-concept floor plan, the foyer unveiling a stunning 2-story great room with a dramatic catwalk above on the second floor. Floor-to-ceiling windows draw light into the great room, connecting seamlessly with the well-appointed chef’s kitchen and casual dining area.
$1,899,000
6019 SE RIVERSIDE DR Vancouver
6019 SE RIVERSIDE DR, Vancouver
Mike Lamb
Windermere Northwest Living
4Bedroom(s)
4.1Bathroom(s)
9Parking(s)
48Picture(s)
4,951Sqft
Visits:124
Discover the amazing panoramic vistas in this spacious custom home designed to showcase the views. Enjoy gracious living in a house built with green home energy efficient features, luxurious finishes, bamboo floors, soaring ceilings, and expansive windows. Get space for guests too with a separate guest or ADU suite.
$1,899,000
10205 NE 110TH CIR Vancouver
10205 NE 110TH CIR, Vancouver
Judy Matz
John L. Scott Real Estate
4Bedroom(s)
3.2Bathroom(s)
3Parking(s)
48Picture(s)
4,470Sqft
Visits:167
Nestled on 2.38 serene acres in the exclusive, upscale gated community, Westminster Walk, this custom built Country French estate offers refined living with true architectural design with full stone exterior and timeless elegance. Step inside to discover travertine flooring, wide plank hardwoods, limestone counters and 3 Italian stone gas fireplaces.
$1,895,000
NE Union RD Ridgefield
NE Union RD, Ridgefield
Dustin Ho
Parker Brennan Real Estate
2Picture(s)
2.50Acre
Visits:80
2.5 acres with I5 frontage zoned General Commercial. One of the best and most useful zoning for commercial properties.
$1,850,000
410 W U ST Washougal
410 W U ST, Washougal
Daniel Belza
Great Western Real Estate Company
5Bedroom(s)
4.1Bathroom(s)
3Parking(s)
48Picture(s)
4,131Sqft
Visits:235
The superior design & luxury finishes of this exceptional residence await your enjoyment. Rare 13k+ SqFt greenspace lot with views! Gorgeous, modern features throughout will please the most distinctive tastes. Grandeur layout of the main areas are perfect for different living styles. Soaring ceilings and large windows.
$1,799,000
17300 NE 40TH ST Vancouver
17300 NE 40TH ST, Vancouver
Willow Hajicek
Berkshire Hathaway HomeServices NW Real Estate
4Bedroom(s)
3.1Bathroom(s)
5Parking(s)
48Picture(s)
4,115Sqft
Visits:137
This beautifully maintained home in the desirable East County Stoney Meadows Community sits on 1.5 fully fenced acres with mature landscaping. The community amenities provide access to 56 acres of private walking trails which is surrounded by state owned protected land, a playground, tennis courts, and home irrigation all maintained by the HOA.
$1,750,000
22510 NW CORNELL DR Ridgefield
22510 NW CORNELL DR, Ridgefield
Justine Gamble
Summa Peak
4Bedroom(s)
4.1Bathroom(s)
3Parking(s)
48Picture(s)
4,600Sqft
Visits:427
Welcome to your dream retreat nestled on 10 acres of picturesque countryside, where comfort meets functionality. This remarkable estate features four spacious bedrooms and four and a half bathrooms, blending luxurious living with rustic charm.Inside, the heart of the home is an oversized family room with expansive windows, offering sweeping views of the lush surroundings.
$1,750,000
20204 NE 104TH AVE BattleGround
20204 NE 104TH AVE, BattleGround
Dustin Ho
Parker Brennan Real Estate
4Bedroom(s)
2.1Bathroom(s)
6Parking(s)
60Picture(s)
3,344Sqft
Visits:121
Stunning Fully Remodeled 1-Level Home on a Private 1-Acre Oasis! Discover this beautifully remodeled 2,808 SF single-level home, perfectly situated on a flat, private 1-acre lot surrounded by lush, mature landscaping. Enjoy outdoor living like never before with an incredible 1,500+ SF covered patio, perfect for year-round entertaining.
$1,699,000
33302 NW 47TH CT Ridgefield
33302 NW 47TH CT, Ridgefield
Rachel Gecho
Compass
4Bedroom(s)
3.1Bathroom(s)
5Parking(s)
48Picture(s)
4,286Sqft
Visits:9
Discover the pinnacle of luxury living in a gated community, surrounded by the serene beauty of Ridgefield, WA. This 4,286-square-foot residence is thoughtfully designed for elegant living. Nestled on five private acres, with breathtaking sunset and territorial river views, every detail of this retreat is crafted for comfort and style.
$1,695,000
10704 NE 189TH ST BattleGround
10704 NE 189TH ST, BattleGround
Daniel Belza
Great Western Real Estate Company
4Bedroom(s)
4.2Bathroom(s)
3Parking(s)
48Picture(s)
3,509Sqft
Visits:150
SELLER OFFERING TOWARDS RATE BUY-DOWN! Welcome to an exceptional residence where classic Craftsman architecture meets modern luxury. Situated on 1.67 gated acres, this stunning estate boasts unobstructed views of Mt. Saint Helens and borders a serene 20-acre park-like area with walking trails, offering ultimate privacy and natural beauty.
$1,650,000
858 SOMMERSET RD Woodland
858 SOMMERSET RD, Woodland
Lori Anderson-Benson
Keller Williams Realty
5Bedroom(s)
3.1Bathroom(s)
3Parking(s)
90Picture(s)
4,182Sqft
Visits:161
Welcome to *High Ridge Estates*, a gated community where luxury meets the serene beauty of the Pacific Northwest. Perched above the picturesque town of Woodland, Washington—and just minutes from I-5—this 4,100 sq ft estate offers a rare blend of elegance, comfort, and privacy on 8.81 breathtaking acres across two tax lots.
$1,639,000
6409 NW 202ND CIR Ridgefield
6409 NW 202ND CIR, Ridgefield
Amy Asivido
Keller Williams Realty
4Bedroom(s)
3Bathroom(s)
2Parking(s)
48Picture(s)
3,026Sqft
Visits:66
Stunning Mid-Century Modern Retreat with Expansive Views and Modern Upgrades.Discover this beautifully remodeled mid-century modern home, set on a fully fenced 1-acre lot with unobstructed landscape views of beautiful Ridgefield farmlands and glimpses of the Columbia River. Privately situated at the end of a gated driveway, this two-level, home combines timeless design with contemporary luxury.
$1,600,000
714 SOMMERSET RD Woodland
714 SOMMERSET RD, Woodland
Heather Mansy
eXp Realty LLC
3Bedroom(s)
3.1Bathroom(s)
3Parking(s)
48Picture(s)
4,308Sqft
Visits:266
Views, Views, Views in a dramatic ridge-top community! Staycation oasis with a heated, in-ground pool, stunning architectural features, 24' vaulted T&G ceiling, floor to ceiling cathedral-style windows, stunning views of Mt.
$1,599,000
16523 NE 170TH AVE BrushPrairie
16523 NE 170TH AVE, BrushPrairie
Kevin Smallbeck
RE/MAX Equity Group
5Bedroom(s)
3.2Bathroom(s)
5Parking(s)
47Picture(s)
3,666Sqft
Visits:93
This stunning, contemporary farmhouse home, 2020 built, is situated approx. 2.5 acres, offering a spacious and serene living environment. The approx. 2.
$1,598,000
1311 NW 5TH AVE Camas
1311 NW 5TH AVE, Camas
Meredith Orlando
Cascade Hasson Sotheby's International Realty
4Bedroom(s)
4Bathroom(s)
2Parking(s)
48Picture(s)
4,800Sqft
Visits:89
Welcome to a one-of-a-kind 4-bedroom, 4-bath home where thoughtful design meets everyday luxury. Built by Gecho Construction in 2013, this 4,800 sq ft custom residence offers a unique modern treehouse feel—elevated, private, and surrounded by nature, yet full of high-end comforts inside and out.
$1,590,000
5421 SE SCENIC LN Vancouver
5421 SE SCENIC LN, Vancouver
Lori Anderson-Benson
Keller Williams Realty
2Bedroom(s)
2Bathroom(s)
2Parking(s)
96Picture(s)
2,086Sqft
Visits:156
Experience luxury waterfront living in this stunning 2,086 sq ft condo on the Columbia River in the prestigious gated Tidewater Cove community. This home has incredible views of Mt. Hood, the Columbia River, PDX & city lights to delight the senses and is conveniently located with easy access to both I-5 & I-205 and PDX for commuting.
$1,575,000
382 W FIR LOOP Washougal
382 W FIR LOOP, Washougal
Heather DeFord
Cascade Hasson Sotheby's International Realty
6Bedroom(s)
5Bathroom(s)
4Parking(s)
47Picture(s)
4,046Sqft
Visits:14
Don't miss the chance to own this stunning new construction home in the Northside community, located in the top-rated Camas School District! The Suttle Farmhouse floor plan blends sophistication and functionality, featuring a grand three-story entryway, a flex space and private bedroom suite on the lower level, and a spacious 4 car tandem garage.
$1,474,000
NE Salmon Creek Vancouver
NE Salmon Creek, Vancouver
Kat Tarr
Windermere Northwest Living
3Bedroom(s)
3.1Bathroom(s)
3Parking(s)
10Picture(s)
3,631Sqft
Visits:1
The award-winning LaCrosse plan by New Tradition Homes is designed for modern, functional living. This spacious layout includes four bedrooms, three and a half baths, a full guest suite on the main level, a den, recreation room, great room, and a three-car garage.
$1,450,000
11502 NW 16TH AVE Vancouver
11502 NW 16TH AVE, Vancouver
Michelle Beall
Premiere Property Group, LLC
4Bedroom(s)
4Bathroom(s)
3Parking(s)
96Picture(s)
3,472Sqft
Visits:25
Welcome to this beautifully maintained, one-owner home in the heart of Felida, offering 3,472 sq ft of thoughtful design on a sprawling .85-acre lot. With 4 bedrooms and 4 bathrooms, this home provides comfort, flexibility, and space for everyone.Step inside to find a welcoming flex room—perfect for a home office or cozy family retreat.
$1,450,000
5360 NW 18TH AVE Camas
5360 NW 18TH AVE, Camas
Steve Studley
Cascade Hasson Sotheby's International Realty
4Bedroom(s)
4Bathroom(s)
3Parking(s)
39Picture(s)
4,334Sqft
Visits:100
Welcome to 5360 NW 18th Avenue, a beautiful custom home perfectly situated on the bluff of Prune Hill in the highly desirable city of Camas, Washington. This sought-after community is known for its top-rated schools, wide range of amenities, and close proximity to Portland International Airport. The home enjoys picturesque views from several key rooms, adding to its appeal.
$1,437,000
12610 NE POTTER RD BattleGround
12610 NE POTTER RD, BattleGround
Jennifer Belmore
Windermere Northwest Living
6Bedroom(s)
5Bathroom(s)
12Parking(s)
43Picture(s)
4,328Sqft
Visits:288
Dual Residences, multigenerational, separate but together? Welcome home to this flat acreage slice of heaven with paths to Lewisville Park and East Fork of the Lewis River. Trailways from Potter Road lead directly to the Park’s walking trails. Nearly EVERYTHING has been replaced, remodeled and improved.
$1,400,000
1209 NW 80TH ST Vancouver
1209 NW 80TH ST, Vancouver
Louise James
Cascade Hasson Sotheby's International Realty
4Bedroom(s)
4.1Bathroom(s)
3Parking(s)
70Picture(s)
4,565Sqft
Visits:135
Ideal for single level living, Custom Home in Lakeview Estates! Exceptional craftsmanship designed throughout.Panoramic views overlooking Vancouver Lake, situated in one of the most sought-after neighborhoods in Vancouver.The majority of the living space is conveniently located on the main level, complemented by an additional primary retreat upstairs complete with its own private balcony.
$1,399,000
840 NW DEERFERN LOOP Camas
840 NW DEERFERN LOOP, Camas
Donna Roberts
eXp Realty LLC
5Bedroom(s)
3.1Bathroom(s)
3Parking(s)
48Picture(s)
4,634Sqft
Visits:39
An award-winning contemporary masterpiece, this home blends cutting-edge design with luxurious comfort. The beautiful main level offers a spacious primary suite, two additional bedrooms with a Jack & Jill bath, a dedicated office or den, and an expansive greatroom.
$1,375,000
3815 OREGON DR Vancouver
3815 OREGON DR, Vancouver
Steve Studley
Cascade Hasson Sotheby's International Realty
3Bedroom(s)
3Bathroom(s)
2Parking(s)
48Picture(s)
4,160Sqft
Visits:70
This is the opportunity you’ve been waiting for in Vancouver’s highly sought-after Southcliff neighborhood. Perched along the bluff, this enchanting 1950 brick Tudor offers sweeping views of the Columbia River and sits on one of the most exceptional lots in the area.
$1,375,000

