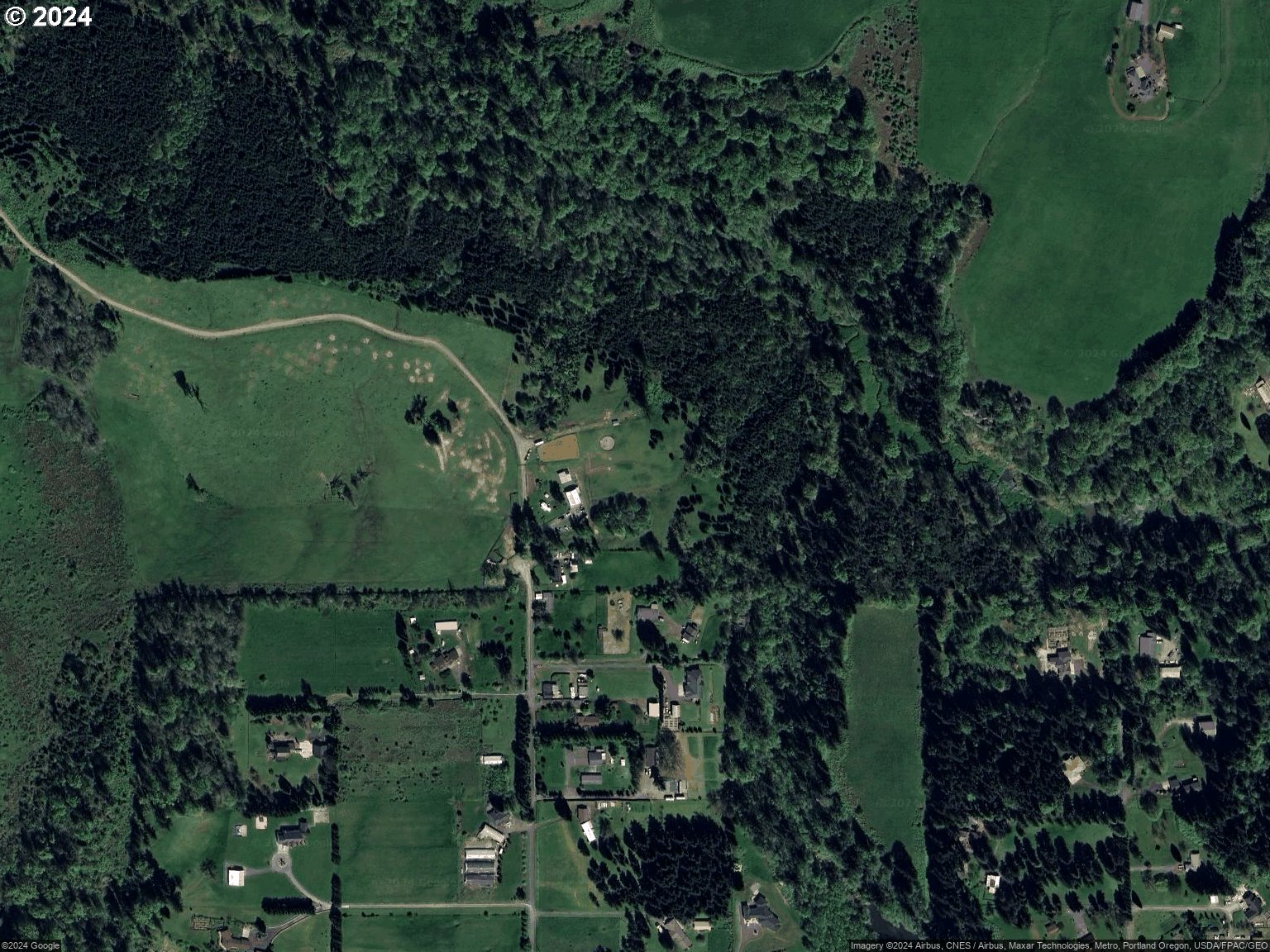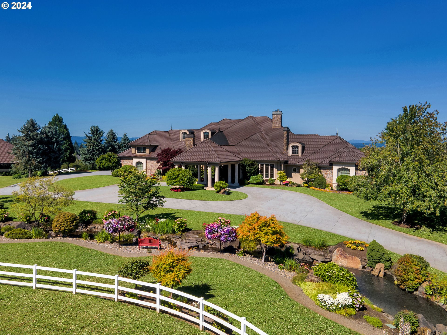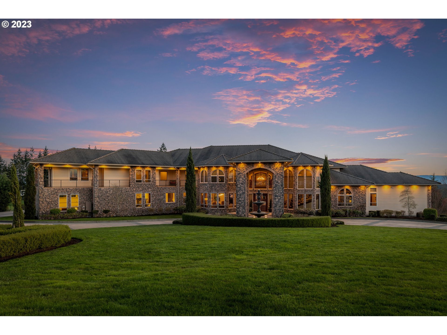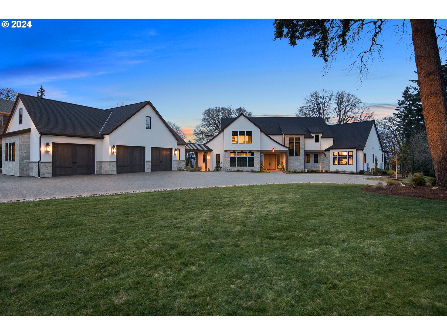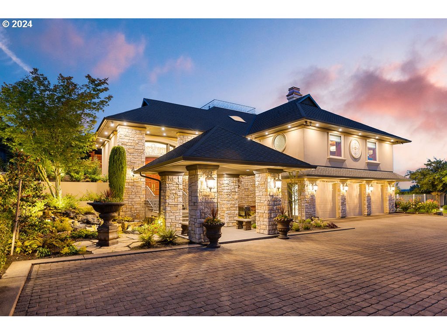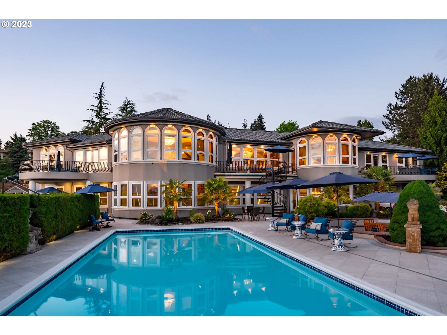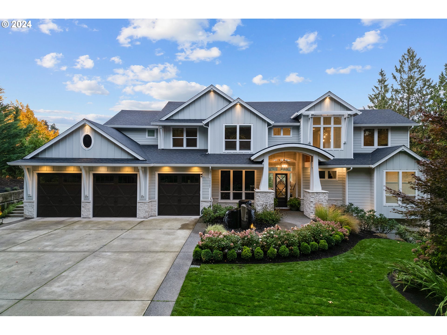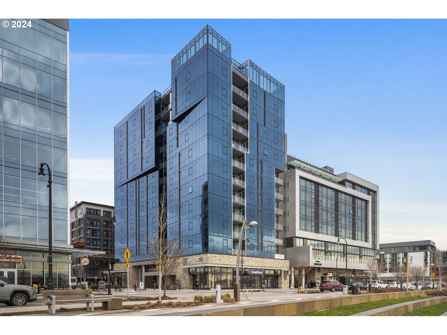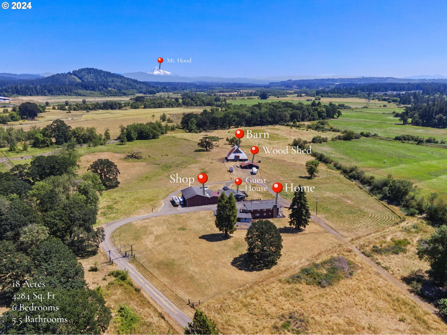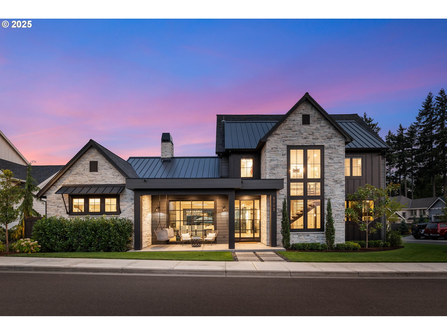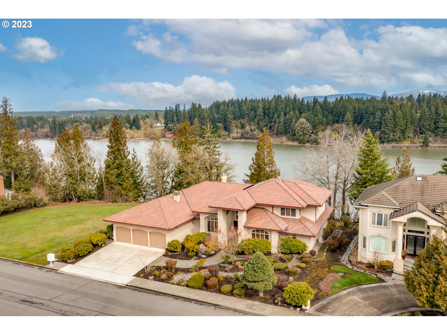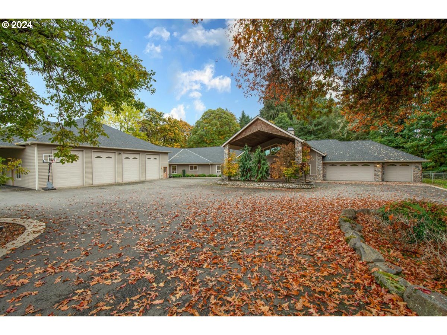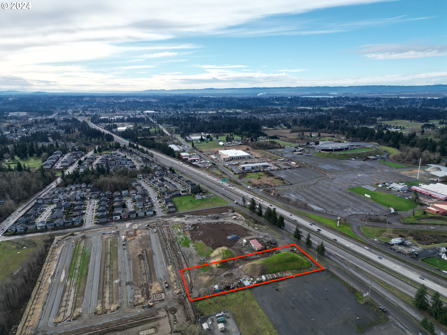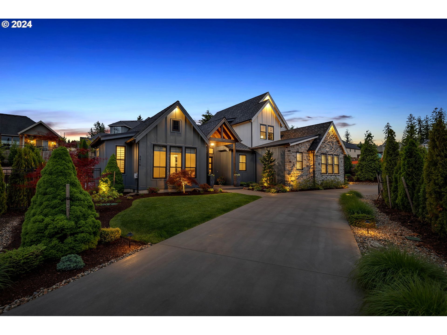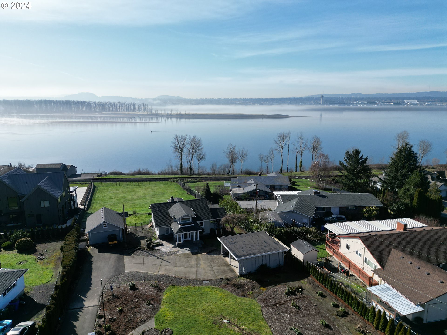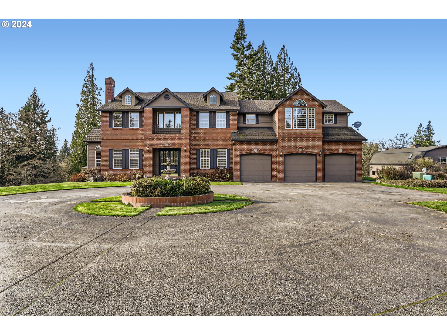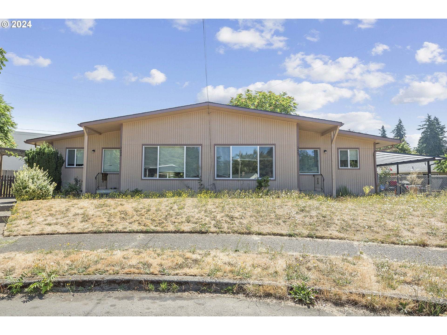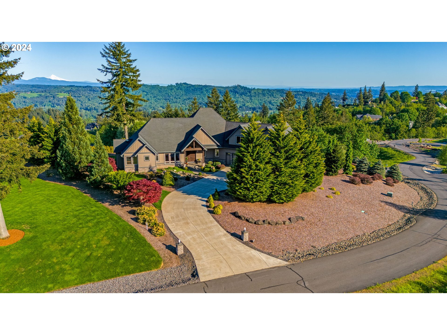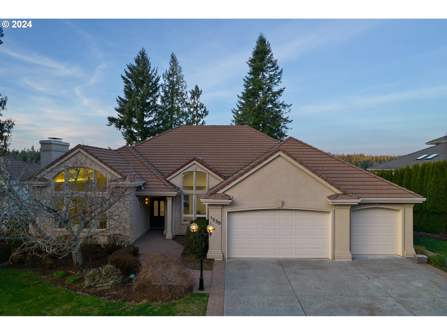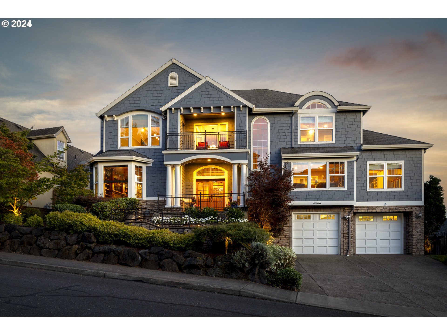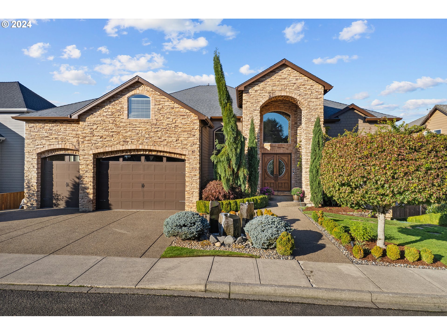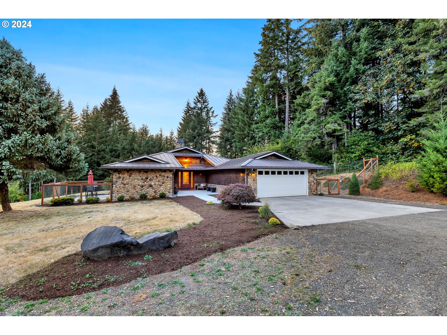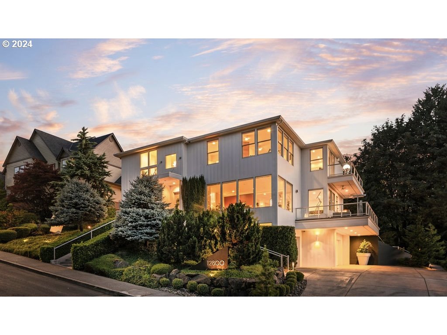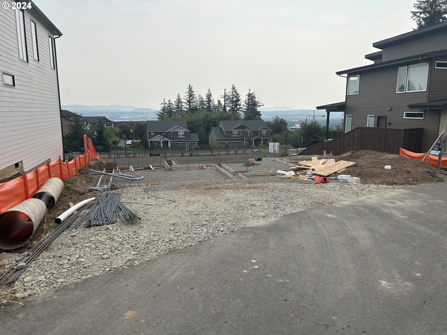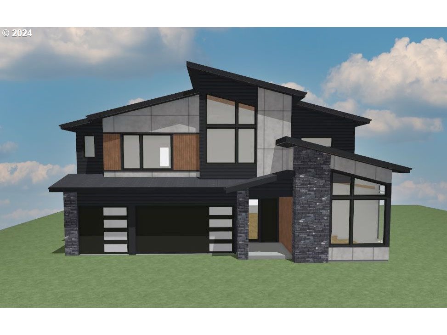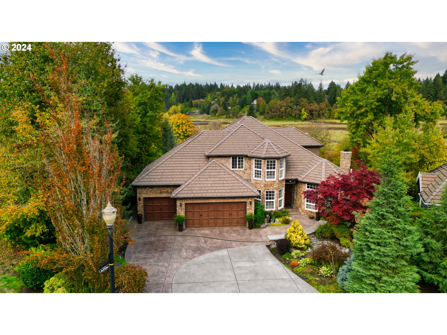22009 NW 51ST AVE Ridgefield
22009 NW 51ST AVE, Ridgefield
Brenda Wilson
eXp Realty, LLC
NoParking(s)
14Picture(s)
219.25Acre
Visits:80
Imagine a high end luxury subdivision with walking trails, Mountain, territorial views and a peaceful stream. 20 minutes to downtown Vancouver and 30 minutes to PDX Airport. New interchange coming that will be 5 minutes away. Use your imagination to paint the picture of the next high-end subdivision that Ridgefield has to offer.
$20,000,000
39705 NW CARDAI HILL RD Woodland
39705 NW CARDAI HILL RD, Woodland
Steve Marshall
John L. Scott Real Estate
3Bedroom(s)
3.1Bathroom(s)
4Parking(s)
32Picture(s)
4,674Sqft
Visits:50
Discover unparalleled luxury and tranquility at this stunning 65-acre river view equestrian estate. With panoramic views of the Columbia River, Lewis River, and the Oregon hills, this property offers a serene retreat just 30 minutes from PDX. Step into a custom-built, single-level home designed for comfort and style.
$10,000,000
21121 NW 17TH CT Ridgefield
21121 NW 17TH CT, Ridgefield
Patty Bright
Keller Williams Realty
5Bedroom(s)
6.2Bathroom(s)
4Parking(s)
48Picture(s)
12,533Sqft
Visits:510
Enter the gated estate and be dazzled by a creek, koi ponds, and waterfalls leading to a custom 12,533 SF home on 10 acres in prestigious Rolling Hills. Inside, the 19-foot foyer leads into an expansive great room with soaring ceilings. An office constructed with meticulous, nail-less workmanship and a stately fireplace.
$6,900,000
1911 NW 206TH ST Ridgefield
1911 NW 206TH ST, Ridgefield
Brian Jones
Parker Brennan Real Estate
6Bedroom(s)
7.2Bathroom(s)
3Parking(s)
48Picture(s)
12,328Sqft
Visits:736
Embrace a laid-back, rural lifestyle with all the modern comforts in Ridgefield, Washington at this one of a kind PNW custom estate nestled in the Rolling Hills. There is NOTHING like this on the market. This gated private estate on 5 acres is an unbelievable custom home with just over 12,000 sq ft. of indoor living space, 6 bedrooms with ensuite full baths; 11 bathrooms in total.
$5,499,000
11512 NW 43RD CT Vancouver
11512 NW 43RD CT, Vancouver
Steve Studley
Cascade Hasson Sotheby's International Realty
4Bedroom(s)
3.1Bathroom(s)
3Parking(s)
48Picture(s)
5,121Sqft
Visits:53
Welcome to this elegant , gated estate blending timeless European charm with modern sophistication. Set on 1.15 private acres, nestled in a white oak forest overlooking Vancouver Lake and Lake River, this home offers impeccable design, privacy, and convenience in sought-after Felida, WA.
$4,225,000
7000 SE RIVERSIDE DR Vancouver
7000 SE RIVERSIDE DR, Vancouver
Lori Anderson-Benson
Keller Williams Realty
4Bedroom(s)
6.1Bathroom(s)
3Parking(s)
47Picture(s)
7,373Sqft
Visits:473
Luxury Living with Panoramic River Views!Step into the epitome of sophistication with this recently remodeled 4-bedroom, 6.1-bath gated estate, offering 7,373 square feet of pure luxury. Every inch of this property has been meticulously crafted to create a masterpiece that exudes elegance and comfort.
$3,995,000
2308 NW 84TH LOOP Vancouver
2308 NW 84TH LOOP, Vancouver
Amy Asivido
Keller Williams Realty
4Bedroom(s)
5.1Bathroom(s)
4Parking(s)
46Picture(s)
8,113Sqft
Visits:709
Step into your dream home where every luxury awaits! Every day is like a vacation in this paradise-like resort, filled with all the comforts you can imagine and built with top-notch materials.
$3,799,995
14307 NW 50TH CT Vancouver
14307 NW 50TH CT, Vancouver
Steve Studley
Cascade Hasson Sotheby's International Realty
4Bedroom(s)
4.1Bathroom(s)
3Parking(s)
41Picture(s)
4,791Sqft
Visits:99
Experience a rare opportunity to own a home in the exclusive, gated community of Ashley Heights. This custom Cascade West-built residence is being offered for the first time and is set on an expansive 3.28-acre property with breathtaking views of Salmon Creek.
$3,595,000
545 MCADAMS RD Longview
545 MCADAMS RD, Longview
Donna Roberts
eXp Realty LLC
4Bedroom(s)
5Bathroom(s)
5Parking(s)
48Picture(s)
6,060Sqft
Visits:110
Introducing a once-in-a-lifetime opportunity to own a custom luxury estate nestled on a sprawling 5-acre lot just outside of Longview. This remarkable property boasts stunning 180+ degree views of the majestic Columbia River that will take your breath away.
$3,495,000
590 WATERFRONT WAY Vancouver
590 WATERFRONT WAY, Vancouver
Rebecca Lee
Keller Williams Realty
3Bedroom(s)
3.1Bathroom(s)
2Parking(s)
32Picture(s)
3,056Sqft
Visits:404
Become a collector of one of the ONLY Penthouses you can own at the exciting Vancouver Waterfront. This home has it all - LOCATION, LIFESTYLE and EXCLUSIVITY. This 3 bedroom 2 Den PENTHOUSE at the luxurious Kirkland Tower is one of the finest condominiums in Vancouver! Enjoy the elevated lifestyle while being serviced by the attached Hotel Indigo at your beck and call.
$3,299,000
22104 NE 41ST CT Ridgefield
22104 NE 41ST CT, Ridgefield
Steve Studley
Cascade Hasson Sotheby's International Realty
4Bedroom(s)
4.1Bathroom(s)
4Parking(s)
45Picture(s)
4,264Sqft
Visits:166
Welcome to Koi Pond Estates! This stunning one-level ranch home is a perfect blend of comfort and luxury with chic transitional style. Surrounded by almost 5 acres, this gated estate offers an escape from the busyness of life & is only minutes from freeway access.
$3,295,000
20401 NE 116TH CIR BrushPrairie
20401 NE 116TH CIR, BrushPrairie
Daniel Belza
Great Western Real Estate Company
5Bedroom(s)
4.1Bathroom(s)
4Parking(s)
48Picture(s)
7,447Sqft
Visits:130
Indulge in the epitome of luxury living at this acreage Estate. This exclusive opportunity presents a 5,822 SqFt masterpiece, plus an additional 1625 SqFt of living space over the shop ready to be designed into a guest house. Featuring 5 bedrooms, 4.5 bathrooms, multi-generational options with full 2nd kitchen, separate entry & more.
$3,250,000
5720 NW EL REY DR Camas
5720 NW EL REY DR, Camas
Jonathan Romano
Knipe Realty ERA Powered
6Bedroom(s)
4.2Bathroom(s)
4Parking(s)
45Picture(s)
9,701Sqft
Visits:155
Commanding a prime position in the prestigious Lacamas Shores community, this exquisite Mediterranean-inspired estate offers close access to Lacamas Lake and an elevated living experience.
$3,150,000
2316 SE 102ND CT Vancouver
2316 SE 102ND CT, Vancouver
Shastine Bredlie
eXp Realty LLC
5Bedroom(s)
4Bathroom(s)
3Parking(s)
48Picture(s)
5,003Sqft
Visits:272
This 5003 sq ft Mid-Century Modern estate offers unparalleled luxury with breathtaking, unobstructed views of the Columbia River and Portland Airport visible from its expansive deck that provides both an open for those warm nights or an enclosed heated area if needed. The reflective tint windows provide optimal privacy and UV protection. Nestled on a secluded cul-de-sac within a .
$3,000,000
16515 NE 58TH ST Vancouver
16515 NE 58TH ST, Vancouver
Donna Roberts
eXp Realty LLC
4Bedroom(s)
3.1Bathroom(s)
2Parking(s)
48Picture(s)
3,132Sqft
Visits:52
**INVESTOR ALERT** Explore this charming, updated 4-bedroom country farm home, perfectly situated on an 18-acre parcel within Clark County jurisdiction. The remodeled farmhouse kitchen has quartz countertops, beautifully painted cabinets and newer SS appliances.
$2,995,000
2502 NE 277TH AVE Camas
2502 NE 277TH AVE, Camas
Amy Tierney
Keller Williams Realty
5Bedroom(s)
4.1Bathroom(s)
3Parking(s)
48Picture(s)
3,434Sqft
Visits:11
Welcome to your private modern paradise! Nestled in the sought-after Camas school district, this home sits on over an acre of flat, usable land, with a sturdy concrete block wall and surrounded by towering Douglas firs. With ample space for hosting, gardening, or relaxing, it’s the perfect retreat.
$2,895,000
24606 NW 4TH CT Ridgefield
24606 NW 4TH CT, Ridgefield
Raisa Sidorenko
Cascade Hasson Sotheby's International Realty
5Bedroom(s)
7.2Bathroom(s)
6Parking(s)
44Picture(s)
9,271Sqft
Visits:243
Luxury estate epitomizes sophisticated living with its superior craftsmanship, exceptional amenities, and serene natural setting, offering a perfect blend of comfort, elegance, and functionality for discerning homeowners. Situated within the confines of a highly desirable gated community, this estate spans 5 acres of meticulously landscaped grounds, offering unparalleled privacy and tranquility.
$2,895,000
35222 NE 92ND CT LaCenter
35222 NE 92ND CT, LaCenter
Barbara Corigliano
Windermere Northwest Living
4Bedroom(s)
3.1Bathroom(s)
3Parking(s)
47Picture(s)
4,867Sqft
Visits:247
This 4,078-square-foot Traditional brick & 2” cedar plank English Manor, paired with a charming 788-square-foot Guest Cottage, sits on 1.13 acres W/English gardens & water views. The home fireplaces, white oak flooring & heated tile floors. 3 bed 2.5 bath home w/open grand living/dining area.
$2,850,000
15421 SE RIVERSHORE DR Vancouver
15421 SE RIVERSHORE DR, Vancouver
Mike Lamb
Windermere Northwest Living
4Bedroom(s)
3.1Bathroom(s)
3Parking(s)
39Picture(s)
3,550Sqft
Visits:286
Start at the river, and picture the play of light on the water from before dawn until after sunset. Imagine launching your kayaks right from your own back yard. Then come inside and delight in a great room with an expansive deck overlooking the river. Gather your friends around the large island in the entertainers kitchen, then dine and enjoy wine from a newly installed wine wall.
$2,700,000
3439 NW MCMASTER DR Camas
3439 NW MCMASTER DR, Camas
Amy Asivido
Keller Williams Realty
5Bedroom(s)
5.1Bathroom(s)
3Parking(s)
47Picture(s)
4,263Sqft
Visits:284
This custom home is located in the prestigious gated golf community of The Parklands at Camas Meadows, located just minutes from the Camas Meadows Golf Course. This home offers the perfect blend of elegance and functionality, allowing you to experience the ultimate in indoor/outdoor living.
$2,699,000
5703 NW 144TH CIR Vancouver
5703 NW 144TH CIR, Vancouver
Michelle Beall
Premiere Property Group, LLC
5Bedroom(s)
4.1Bathroom(s)
3Parking(s)
48Picture(s)
5,687Sqft
Visits:7
Welcome to this breathtaking custom-built home by Shaffer, Inc., located in an exclusive gated community with only 13 homes in Felida. Just under 5,700 sq. ft., this luxurious 3-level residence boasts 5 bedrooms, 4.5 bathrooms, and unparalleled craftsmanship.
$2,695,000
5615 SE SCENIC LN Vancouver
5615 SE SCENIC LN, Vancouver
Lori Lanning-Redd
eXp Realty LLC
2Bedroom(s)
2.1Bathroom(s)
4Parking(s)
48Picture(s)
3,616Sqft
Visits:146
Welcome to living on the Columbia Rivers edge with walking, running or biking trails that take you on a scenic journey into down towns new waterfront development, access to beautiful beaches along the way to relax on, a marina for boaters and The cove just steps away for a nice bite with a little wine perhaps.
$2,650,000
5504 NE 265th Street
5504 NE 265th Street
Marin Sinclair
5Bedroom(s)
7Bathroom(s)
11Picture(s)
4,913Sqft
Visits:767
Rarely does something like this hit the market. Perched above the Lewis River, in a quaint gated community, this stunning property offers magnificent views of St. Helens and the winding river below. The property offers access to the river, exquisite landscaping, water feature, sport court, and a pool. With 5 beds, 5.
$2,375,000
2035 NW LACAMAS DR Camas
2035 NW LACAMAS DR, Camas
Donna Roberts
eXp Realty LLC
4Bedroom(s)
3.1Bathroom(s)
3Parking(s)
39Picture(s)
5,012Sqft
Visits:395
This rare Lacamas Shores lakeside home with DEEDED VIEW PROTECTION ensures your rights to an unparalleled water view. Enjoy an active lifestyle with easy access to nearby trails, parks, and the prestigious Camas Meadows Golf Course.
$2,370,000
15419 NE 50TH AVE Vancouver
15419 NE 50TH AVE, Vancouver
Connie Bovee
Windermere Northwest Living
2Bedroom(s)
2Bathroom(s)
3Parking(s)
48Picture(s)
6,802Sqft
Visits:35
Original owner, custom built, craftsman style home with most of the living space on the main level. As you enter the private, gated driveway, you'll be impressed with the setting of this beautiful home with a gorgeous, treed acreage, back drop. 10 private acres, close-in Salmon Creek location, across from the east entrance to WSU campus, and only 5 minutes to I-5/I-205 interchange.
$2,300,000
NE Union RD Ridgefield
NE Union RD, Ridgefield
Dustin Ho
Parker Brennan Real Estate
NoParking(s)
2Picture(s)
2.50Acre
Visits:73
2.5 acres with I5 frontage zoned General Commercial. One of the best and most useful zoning for commercial properties.
$2,250,000
3416 NW MCMASTER DR Camas
3416 NW MCMASTER DR, Camas
David Merrick
Cascade Hasson Sotheby's International Realty
4Bedroom(s)
3.1Bathroom(s)
3Parking(s)
48Picture(s)
3,842Sqft
Visits:315
Price Improvement! Enjoy the luxury and craftsmanship of award-winning builder, Affinity Homes. Located in the prestigious gated community of The Parklands at Camas Meadows, this custom-built residence offers elegance and modern convenience. Adjacent to Camas Meadows Golf Club and The Hickory restaurant overlooking the golf course, this home provides an ideal lifestyle.
$2,150,000
13103 NW 35TH CT Vancouver
13103 NW 35TH CT, Vancouver
Nathan Cano
Cano Real Estate LLC
4Bedroom(s)
5.2Bathroom(s)
20Parking(s)
36Picture(s)
6,605Sqft
Visits:136
Attention Car Enthusiasts - this is what you've been waiting for! A private security gate welcomes you to this 6600 sq ft home where you will find plenty of parking on the .53 acre lot. The crown jewel of this estate is the breathtaking car showroom, which features enclosed space for up to nine vehicles with heated epoxy floors, wet bar, projector screen, gathering space, and a bathroom.
$1,995,000
9917 SE EVERGREEN HWY Vancouver
9917 SE EVERGREEN HWY, Vancouver
Dustin Ho
Parker Brennan Real Estate
2Bedroom(s)
2Bathroom(s)
2Parking(s)
32Picture(s)
1,696Sqft
Visits:79
Development potential with Columbia River views. This home sits on a spacious acre lot with full sun exposure and fantastic views of the river. The large lot is primed to be divided into a few lots and developed. The home itself has 1,696 sqft of living space, 2 bedrooms and 2 full baths. The home is being sold as is. Sellers are currently doing a boundary lot adjustment.
$1,950,000
22510 NW CORNELL DR Ridgefield
22510 NW CORNELL DR, Ridgefield
Justine Gamble
Summa Peak
4Bedroom(s)
4.1Bathroom(s)
3Parking(s)
48Picture(s)
4,600Sqft
Visits:38
Welcome to your dream retreat nestled on 10 acres of picturesque countryside, where comfort meets functionality. This remarkable estate features four spacious bedrooms and four and a half bathrooms, blending luxurious living with rustic charm.Inside, the heart of the home is an oversized family room with expansive windows, offering sweeping views of the lush surroundings.
$1,900,000
14117 NW 44TH CT Vancouver
14117 NW 44TH CT, Vancouver
Lori Anderson-Benson
Keller Williams Realty
4Bedroom(s)
4.1Bathroom(s)
3Parking(s)
47Picture(s)
5,379Sqft
Visits:142
Welcome to this exquisite private gated estate nestled in the highly sought-after Ashley Heights neighborhood. This luxurious home offers unparalleled elegance and comfort, combining old-world craftsmanship with modern amenities, creating the ultimate sanctuary for refined living and entertaining.
$1,849,000
2600 E 21ST ST Vancouver
2600 E 21ST ST, Vancouver
Marin Sinclair
Cascade Hasson Sotheby's International Realty
NoParking(s)
21Picture(s)
0.68Acre
Visits:124
Investor alert! This collection of four duplexes is a rare find, designed with 2 bedrooms, 2 bathrooms and basement for storage. These properties promise steady income and future appreciation potential. As units have been vacated, updates have been addressed for the new tenants. Long term tenants with consistent track record of paying rent and renewing leases.
$1,800,000
714 SOMMERSET RD Woodland
714 SOMMERSET RD, Woodland
Heather Mansy
eXp Realty LLC
3Bedroom(s)
3.1Bathroom(s)
3Parking(s)
48Picture(s)
4,308Sqft
Visits:379
Entertainer’s dream! Custom home w/extensive upgrades. Luxury estate w/ stunning panoramic views of Mt Hood, Columbia Rvr and Lewis Rvr Vly, visible via expansive windows that flood the interior w/ light. Wavy edge cedar siding and a water feature welcome you. Heated 12x28 inground pool w/ 3 decks! 24' vaulted Living Room. Gourmet Kitchen w/ 2 ovens incl.
$1,799,000
NW Goodwin ST Camas
NW Goodwin ST, Camas
Scott Combs
Windermere Northwest Living
5Bedroom(s)
4Bathroom(s)
2Parking(s)
5Picture(s)
3,862Sqft
Visits:249
Over 3800 Square Feet of Custom Design! Corner Lot!!! 5 Bedrooms & 4 full baths! Discover the perfect floor plan for possible multi-generational living or Mother-n-law quarters on a coveted corner lot offering breathtaking views of Portland and enchanting afternoon sunsets. Eye catching home features 5 bedrooms and 4 full baths, including two luxurious suites catering to comfort and privacy.
$1,758,900
1201 NW 166TH ST Ridgefield
1201 NW 166TH ST, Ridgefield
Terry Wollam
RE/MAX Equity Group
3Bedroom(s)
3.1Bathroom(s)
2Parking(s)
23Picture(s)
3,872Sqft
Visits:118
Luxury meets comfort in this newest proposed home in Trails at Whipple Creek, a premier gated community in Ridgefield. This luxurious floor plan provides a modern, spacious living environment that caters to both all. The Great Room, with its vaulted ceilings and expansive windows, is perfect for entertaining and floods the space with natural light.
$1,711,900
1539 NW LACAMAS DR Camas
1539 NW LACAMAS DR, Camas
Steve Studley
Cascade Hasson Sotheby's International Realty
3Bedroom(s)
2.1Bathroom(s)
3Parking(s)
38Picture(s)
3,357Sqft
Visits:188
Step into 1539 NW Lacamas Drive, your ultimate destination in the coveted Lacamas Shores neighborhood. Perched atop the bluff, this property boasts panoramic views of Lacamas Lake and ensures your view remains protected for a lifetime of enjoyment with deeded view protection.This single-level home has been reimagined and updated to perfection.
$1,699,000
4906 NW HIGHPOINT DR Camas
4906 NW HIGHPOINT DR, Camas
Terrie Cox
RE/MAX Equity Group
5Bedroom(s)
4.1Bathroom(s)
3Parking(s)
48Picture(s)
4,764Sqft
Visits:189
Situated on a premium lot atop the prestigious Grand Ridge Development, this home offers a sweeping 180-degree panorama; breathtaking views of the river and cityscape, from Troutdale to PDX. The grand kitchen is a chef's dream with a sit-down granite island that comfortably seats eight—ideal for gatherings and entertaining.
$1,655,000
1625 NW 37TH AVE Camas
1625 NW 37TH AVE, Camas
Raisa Sidorenko
Cascade Hasson Sotheby's International Realty
5Bedroom(s)
4.1Bathroom(s)
3Parking(s)
48Picture(s)
5,476Sqft
Visits:115
Exquisite Custom Home with Breathtaking Lacamas Lake ViewsNestled in a prestigious neighborhood, this gorgeous custom-built home offers serene views of Lacamas Lake and a remarkable blend of luxury and comfort. Enter through a 20-foot grand entryway that welcomes you into an elegant living space.
$1,650,000
38002 NE 21ST AVE LaCenter
38002 NE 21ST AVE, LaCenter
Jodie Sharp
Windermere Northwest Living
3Bedroom(s)
3Bathroom(s)
2Parking(s)
47Picture(s)
2,478Sqft
Visits:191
Welcome to your private paradise! 20 acres of peaceful serenity in a fully fenced park-like setting with a creek and mature trees. This one level home has been thoughtfully updated & meticulously maintained. Open concept living w/ grand fireplace, skylights, hardwood floors, gourmet kitchen w/ granite countertops, storage galore, stainless steel appliances.
$1,650,000
16881 SE EVERGREEN HWY Vancouver
16881 SE EVERGREEN HWY, Vancouver
Jonathan Romano
Knipe Realty ERA Powered
NoParking(s)
12Picture(s)
1.40Acre
Visits:149
Imagine your dream home here! "Pearl Oaks" is a rare waterfront property on the majestic Columbia River offering the perfect canvas for creating a luxurious retreat with breathtaking river views. Conveniently located just off 164th, 10 minutes to PDX and just 15 min to the Vancouver Waterfront.
$1,650,000
1576 NW GOODWIN ST Camas
1576 NW GOODWIN ST, Camas
Scott Combs
Windermere Northwest Living
5Bedroom(s)
3.1Bathroom(s)
3Parking(s)
3Picture(s)
3,913Sqft
Visits:87
Construction has Started! This stunning 3,913-square-foot home offers luxurious living with five bedrooms and an open, spacious floor plan designed for modern comfort. Soaring 20-foot ceilings in the great room create an airy, grand ambiance, complete with a gas fireplace, built-ins, and elegant hardwood floors.
$1,612,900
NE 119th ST BrushPrairie
0 NE 119th ST, BrushPrairie
Ken Harding
Premiere Property Group, LLC
4Bedroom(s)
2.1Bathroom(s)
3Parking(s)
34Picture(s)
3,321Sqft
Visits:8
New Luxury Build by Boutique Builder – Custom One-Level Home - Nestled on nearly 5 acres in Brush Prairie, WA. This stunning proposed build offers the perfect blend of elegance and functionality. *With over 3,000 square feet of open-concept living space, this home features four spacious bedrooms, two and half baths, and a bonus office/den.
$1,600,000
3119 Heron ST Woodland
3119 Heron ST, Woodland
Amy Tierney
Keller Williams Realty
4Bedroom(s)
2.1Bathroom(s)
2Parking(s)
48Picture(s)
2,543Sqft
Visits:43
Looking for a home that fits your next chapter perfectly? This single-level contemporary gem combines modern ease, timeless charm, and all the space you need to relax, entertain, and thrive. Situated on a spacious corner lot, this home seamlessly blends comfort and sophistication inside and out.
$1,600,000
26402 SE 5TH ST Camas
26402 SE 5TH ST, Camas
Tony Glavin
RE/MAX Equity Group
4Bedroom(s)
2Bathroom(s)
3Parking(s)
41Picture(s)
2,287Sqft
Visits:38
One owner home built 22 years ago using his Finish Carpentry Skills. The finish details are very nice. The Property is zoned Lower density Residential. The Seller had a local Engineer provide 2 Preliminary Plats with 11 Lots and 17 Lots under the current residential Zoning Code. Jurisdiction is through the City of Camas.
$1,600,000
12800 NW 26TH AVE Vancouver
12800 NW 26TH AVE, Vancouver
Tim Martinez
Premiere Property Group, LLC
5Bedroom(s)
4.1Bathroom(s)
3Parking(s)
48Picture(s)
5,298Sqft
Visits:153
Explore a stunning architectural retreat nestled along Salmon Creek, blending sophisticated design with the captivating beauty of the Pacific Northwest. Spanning 5,298 square feet, this award-winning home has been featured in prominent publications, Oregon Home Magazine and GRAY Magazine, celebrated for its impeccable structure and style. With panoramic views of Mount St.
$1,599,900
1669 NW GOODWIN ST Camas
1669 NW GOODWIN ST, Camas
Scott Combs
Windermere Northwest Living
4Bedroom(s)
3.1Bathroom(s)
3Parking(s)
7Picture(s)
3,383Sqft
Visits:221
This stunning brand-new construction home, set for completion in April 2025, offers over 3,300 square feet of thoughtfully designed living space. Featuring 4 bedrooms, including a convenient ensuite on the main level, a large bonus room, and a versatile office/den, this home is perfect for modern living.
$1,597,900
1657 NW GOODWIN ST Camas
1657 NW GOODWIN ST, Camas
Scott Combs
Windermere Northwest Living
4Bedroom(s)
4Bathroom(s)
3Parking(s)
8Picture(s)
3,490Sqft
Visits:208
This custom-built home, estimated for completion on February 21, 2025, offers exceptional design and craftsmanship throughout. With 4 bedrooms plus a den/office on the main—easily converted to a 5th bedroom with a walk-in closet and 3/4 bath featuring a tile shower—this home is both versatile and luxurious.
$1,597,900
1597 NW GOODWIN ST Camas
1597 NW GOODWIN ST, Camas
Scott Combs
Windermere Northwest Living
4Bedroom(s)
3.1Bathroom(s)
3Parking(s)
2Picture(s)
3,256Sqft
Visits:155
This stunning 3,256 sq ft, 2-story home is a perfect blend of style and functionality. Featuring 4 spacious bedrooms, 3.5 baths, a bonus room, and a den/office, this home offers plenty of space for every need. The oversized 3-car garage comes with sleek Vertical Lites Series Glass Doors, adding a modern touch.
$1,562,900
3018 NW 133rd ST Vancouver
3018 NW 133rd ST, Vancouver
Tim Martinez
Premiere Property Group, LLC
5Bedroom(s)
4Bathroom(s)
3Parking(s)
40Picture(s)
4,553Sqft
Visits:99
This impressive residence is where thoughtful design meets nature's grace with location, amenities, and privacy. The sellers took the time to understand the land, to study shadows and sunlight's dance across the property in every season, creating a space where the outdoors and indoors feel inseparable.
$1,550,000
6002 E Evergreen BLVD Vancouver
6002 E Evergreen BLVD, Vancouver
Marcy Williams
Windermere Northwest Living
NoParking(s)
48Picture(s)
0.93Acre
Visits:129
This is a fantastic, nearly half-acre, mid-century home plus another almost half acre located in the heart of Vancouver, offering breathtaking views of the Columbia River and Portland city lights. This one-of-a-kind property allows you to expand the home or build a second home on the other tax parcel. The second tax parcel includes a shop that allows you to store all of your toys.
$1,550,000

