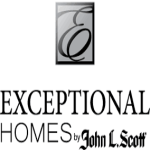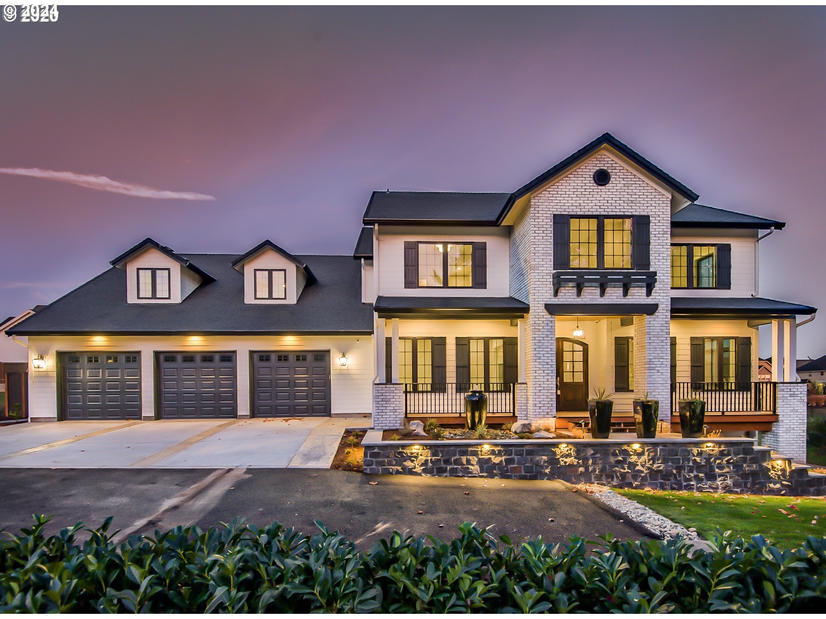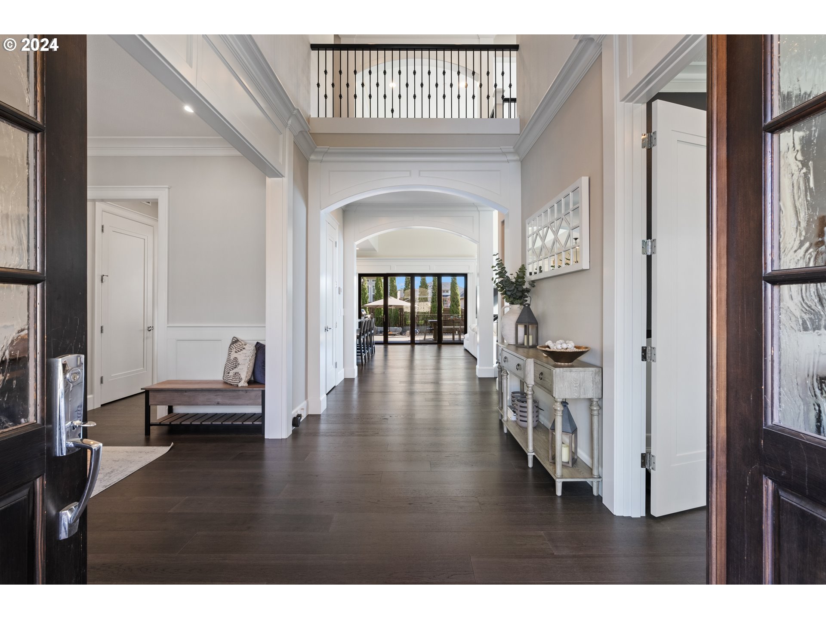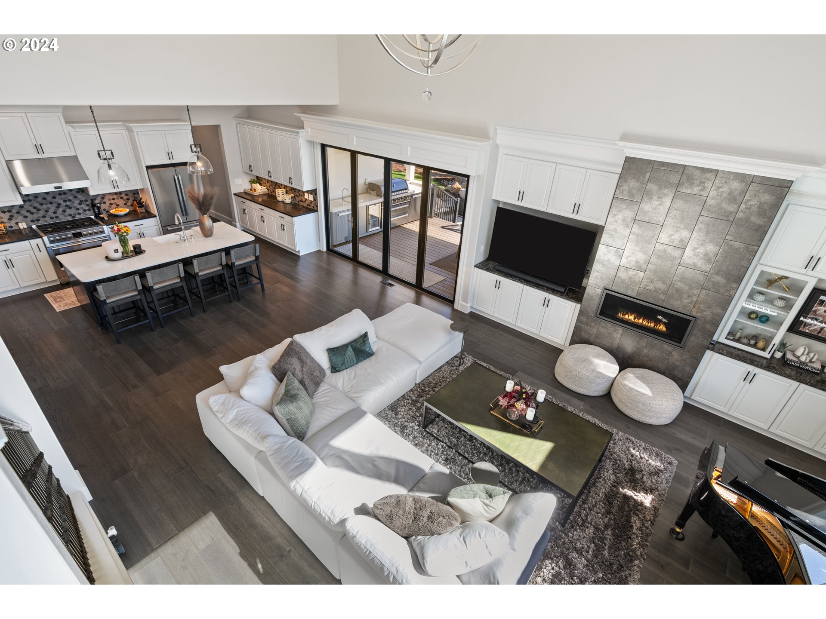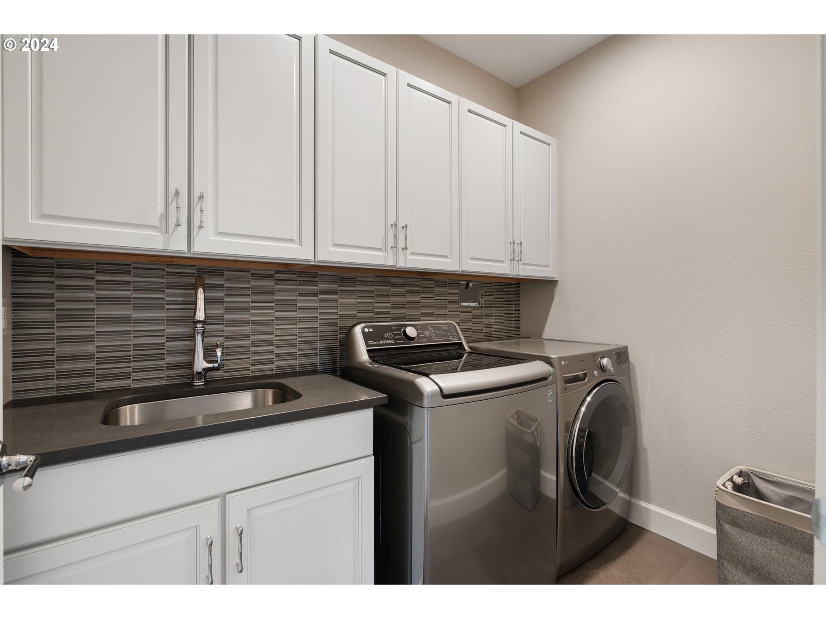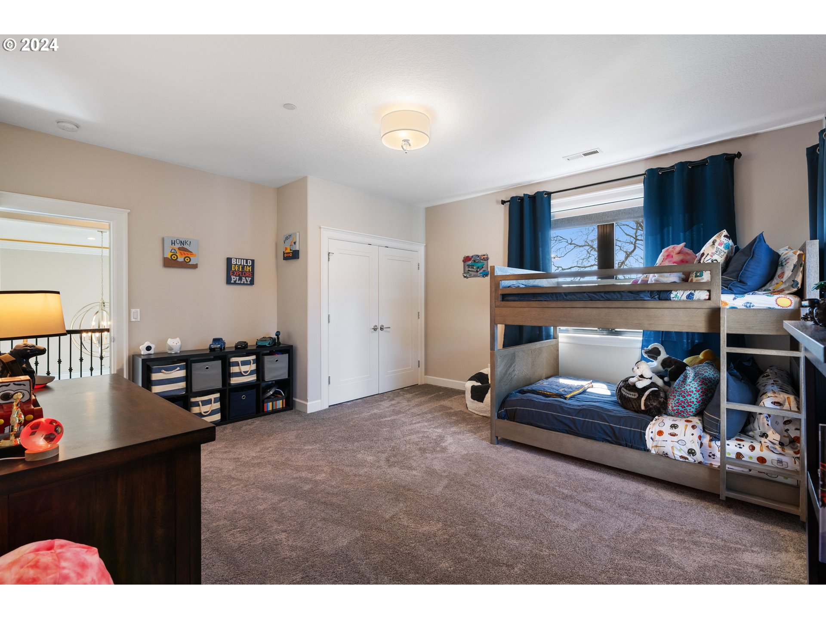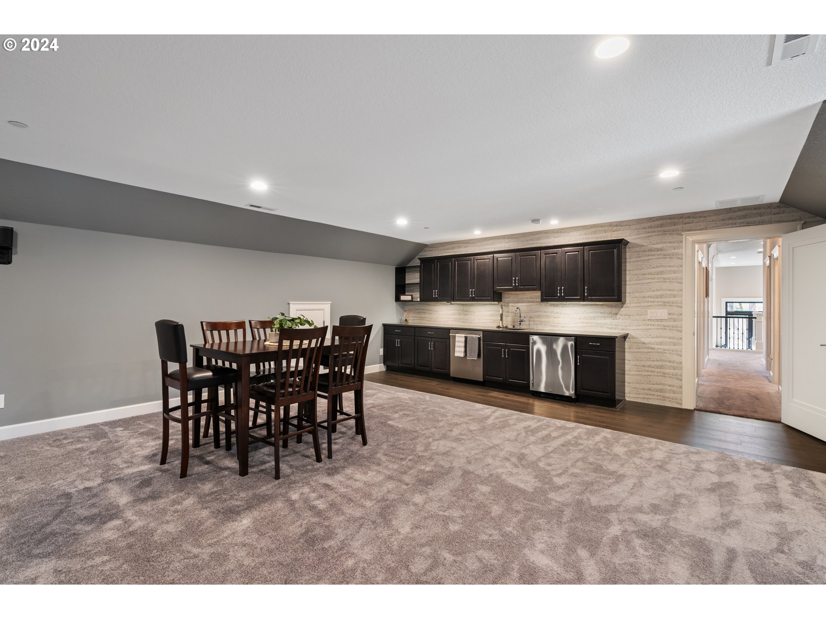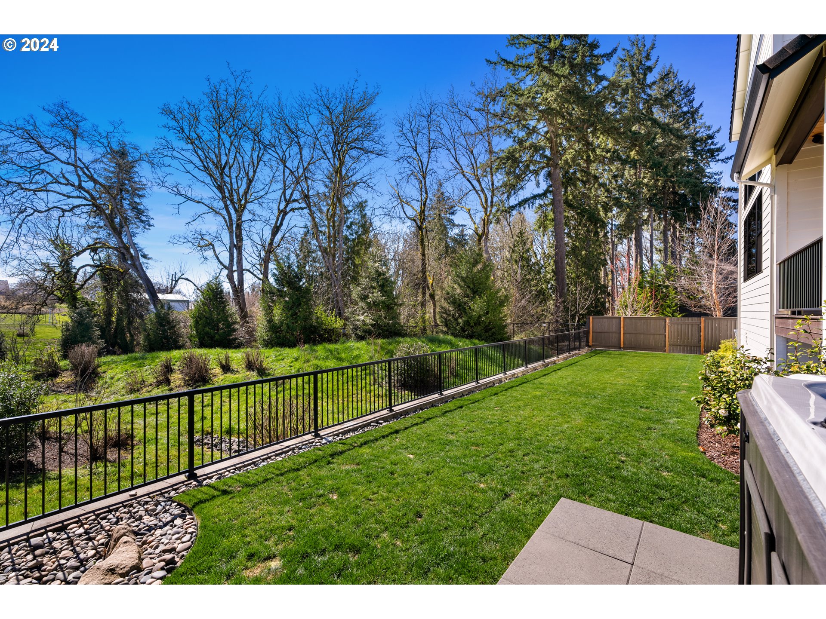Distinctive Luxury Americana design in this stunning residence located in the affluent Ashley Pointe community. As you step through the grand entrance, you are greeted by a soaring foyer that elevates the sense of grandeur. The expansive Great Room displays magnificent view windows, inviting in natural light & seamlessly transitions to the entertainment deck through elegant LA Cantina doors, blending indoor & outdoor living spaces. Main level living with spacious office or 5th bedroom w/full bath, luxurious Owners Ensuite w/sitting room & fireplace offering a serene retreat. For convenience, there are 2 laundry rooms, lower & upper level. Guest EnSuite, 2 Bdrms, Media/Game/Bonus Room on upper level. Meticulously designed kitchen w/beautiful 8ft island & counters w/Cambria designer quartz. Enhancing the culinary experience is the Italian Fulgor-Milano gas stove, complemented by dual ovens, electric & gas, allowing for versatility in cooking. A Butler’s Pantry provides additional space & functionality. Formal Dining Room is a showroom of elegance with a custom refrigerated glass wine wall showcasing up to 125 bottles. Indulge in the expansive Theater/Game room, designed for maximum enjoyment. Custom cabinetry, quartz counters, wet bar complete with a mini-fridge & dishwasher. Immerse yourself in a cinematic experience with the state-of-the-art Sonos Sound System, enveloping the home in rich, immersive audio with Smart Home integration throughout. For the connoisseur of fine wines, discover the wine cellar located on the lower level. Meticulously crafted to house up to 750 bottles & with a 20-bottle display shelving, each selection becomes a statement piece. Ashley Pointe- A secure gated 15 home community within 20 minutes of PDX & Portland, OR. Video:https://youtu.be/tbwXxsuQVQ4
5707 NW 144TH CIR Vancouver
5707 NW 144TH CIR, Vancouver

