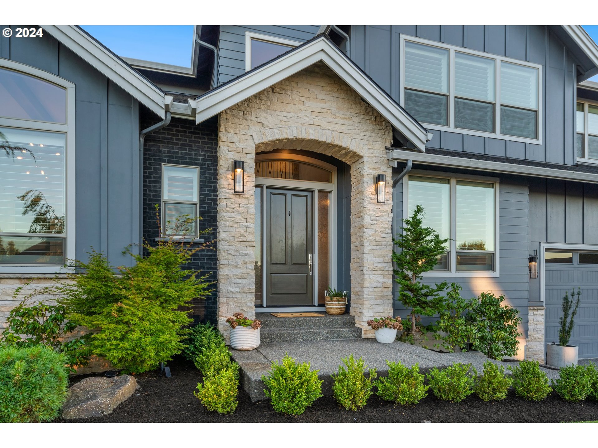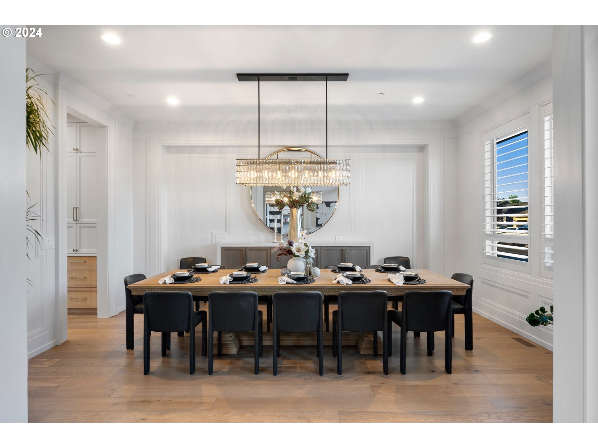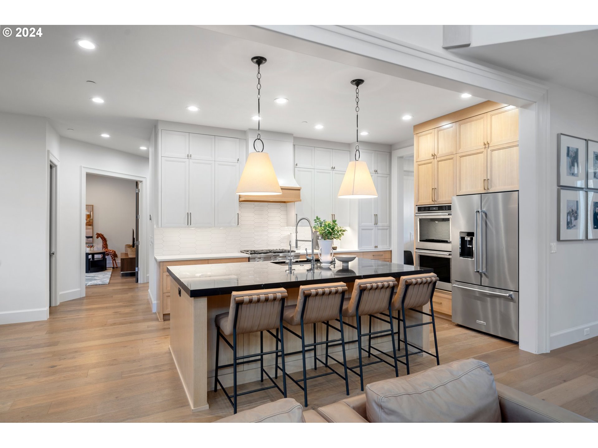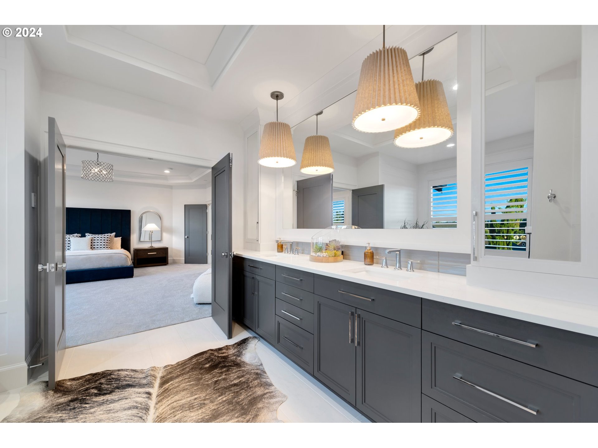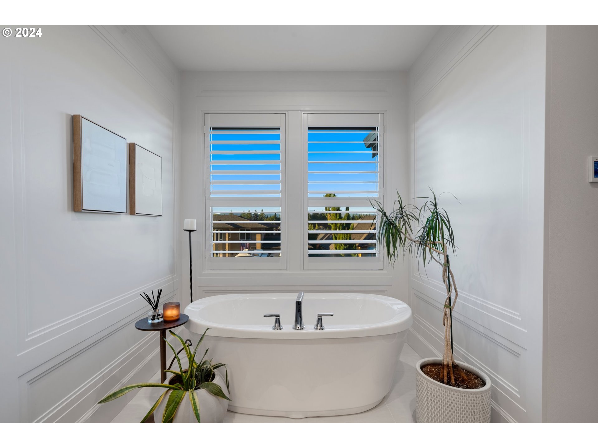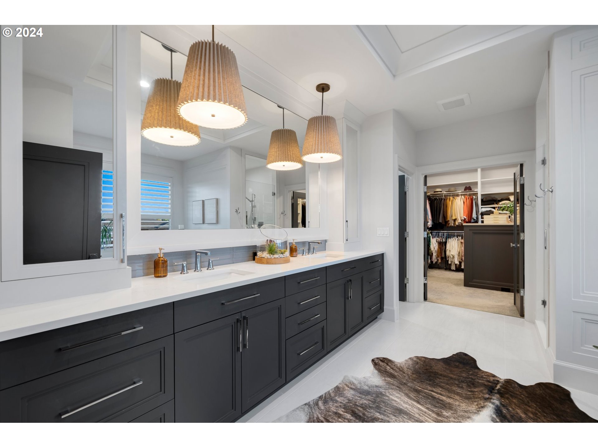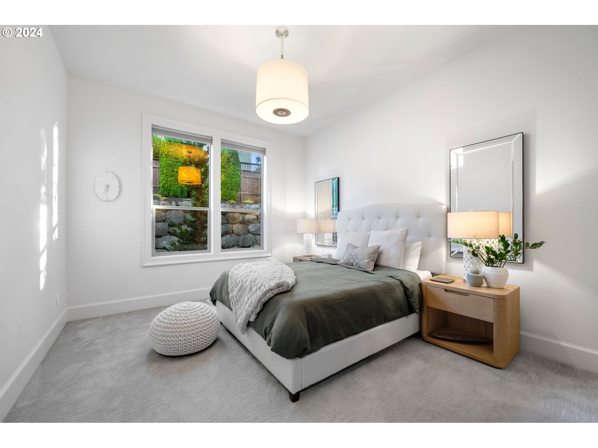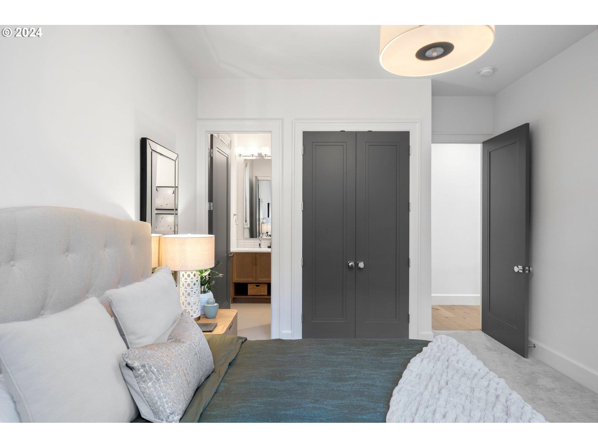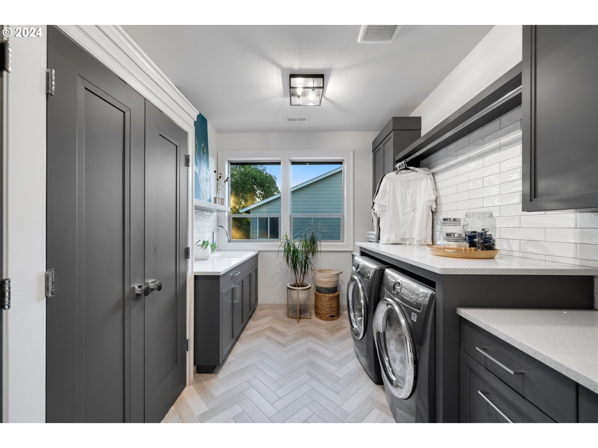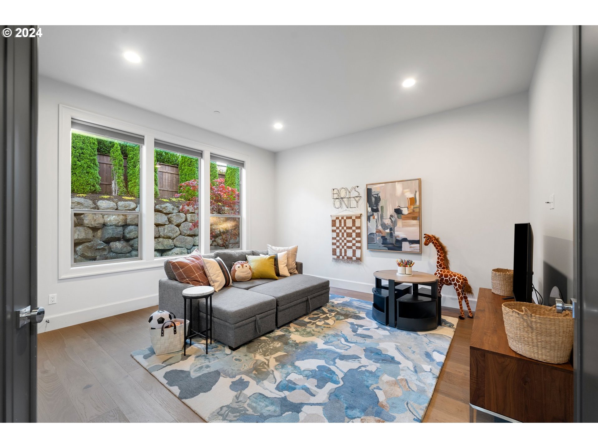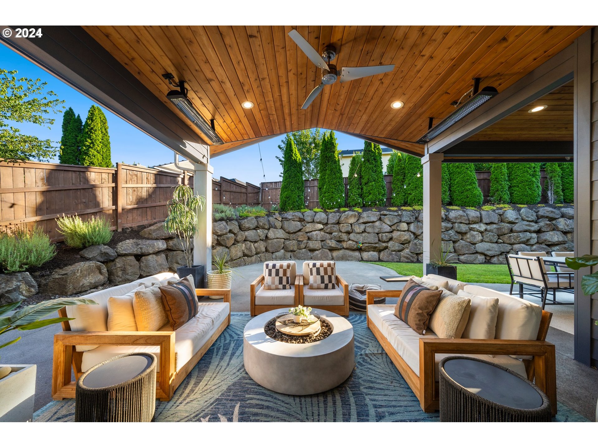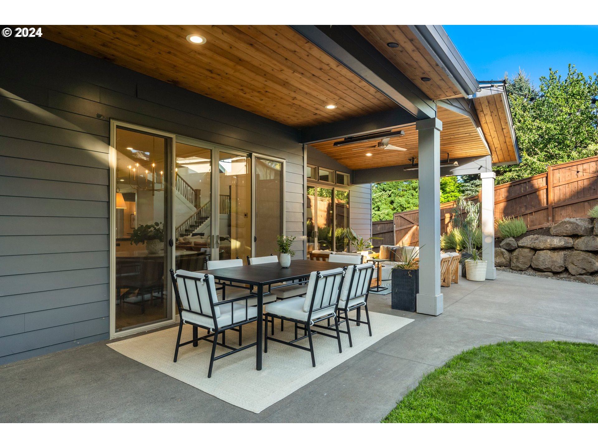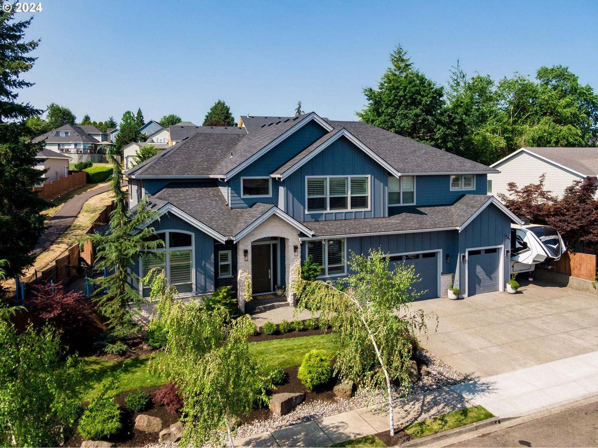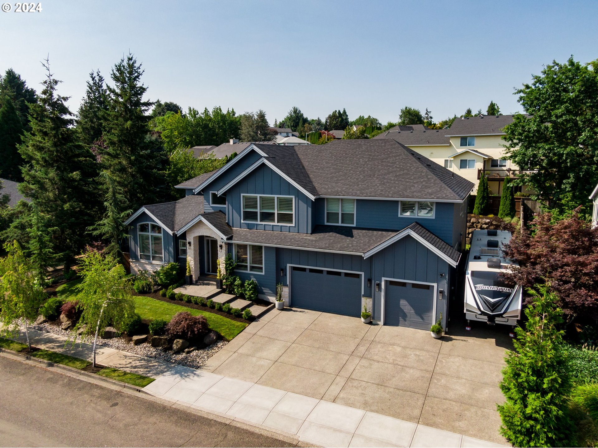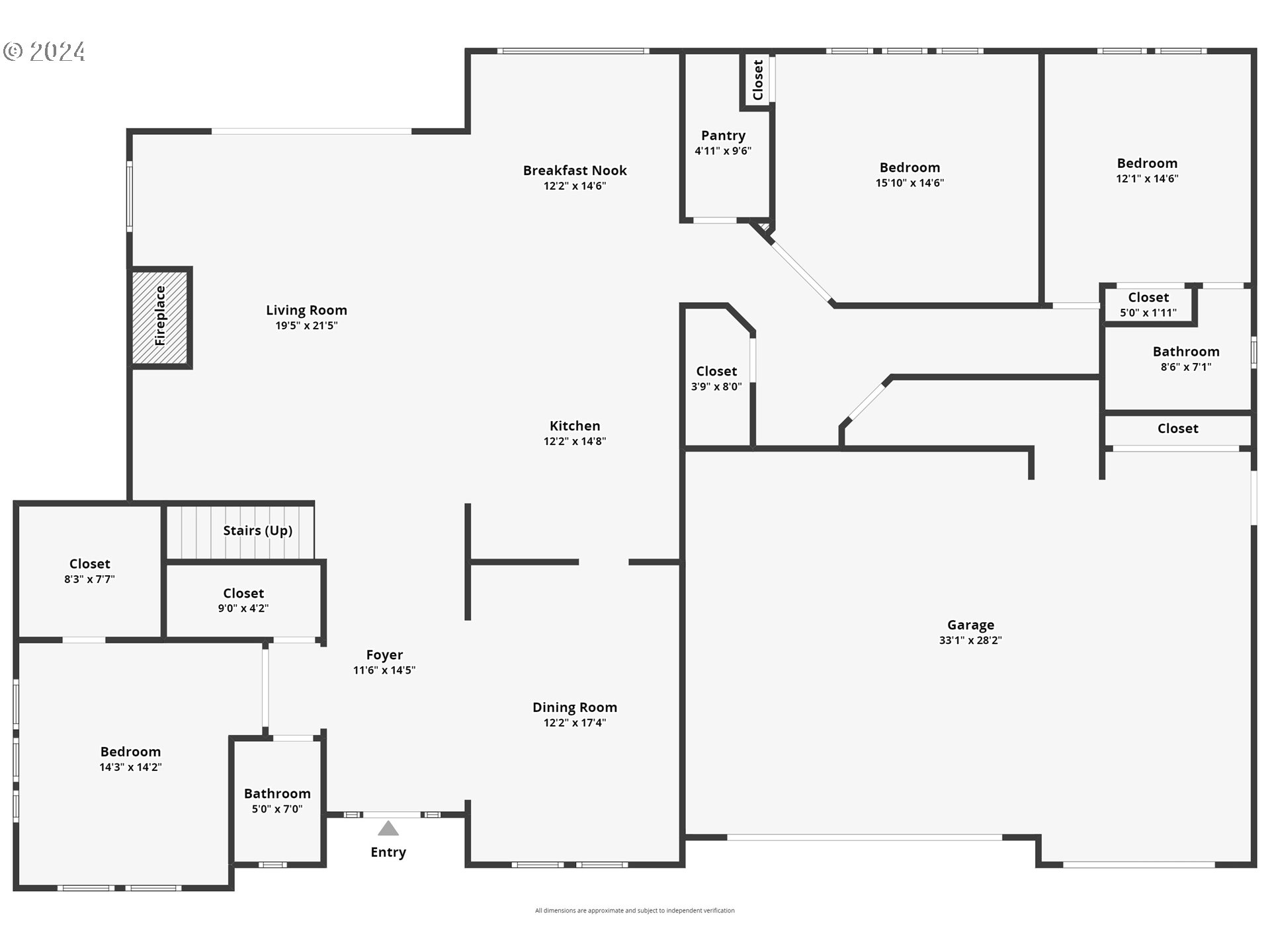This is a “wow”! It looks like a brand new model home and the quality of this custom build will strike you the moment you walk in the door. With soaring ceilings, the highest quality millwork, flooring, 8-foot doors, fixtures, finishes and a covered outdoor area will all impress you. This home is designed for entertainment and enjoyment – expansive kitchen island, gourmet appliances, beautiful tilework flow into the eating nook, formal dining room and living area with lots of windows for light and doors to the covered patio with gas connection for an outdoor kitchen. The setup is perfect for a hot tub with a pad in a private corner, and privacy plantings surround you so you can enjoy your wood-lined covered patio, fire table, ceiling fan, heaters and string lights on both winter and summer nights. The floorplan is amazing – you have 5 bedrooms, all en suite, most with walk-in closets – plus a bonus room and office. The primary is upstairs to take advantage of the beautiful views, and the main floor has an office, bedroom plus a bonus space – kids room, 2nd office, exercise room, theatre room, you name it! This thoughtful floor plan has plenty of storage with a great “mudroom” off the garage, a large closet in addition to a spacious laundry room. Truly no detail has been overlooked.The luxurious Summit Oaks neighborhood is one of the few that will allow RV parking and this home has a fantastic space for RV in addition to the 3-car garage with high ceilings to accommodate storage.
1716 NW 33RD WAY Camas
1716 NW 33RD WAY, Camas



