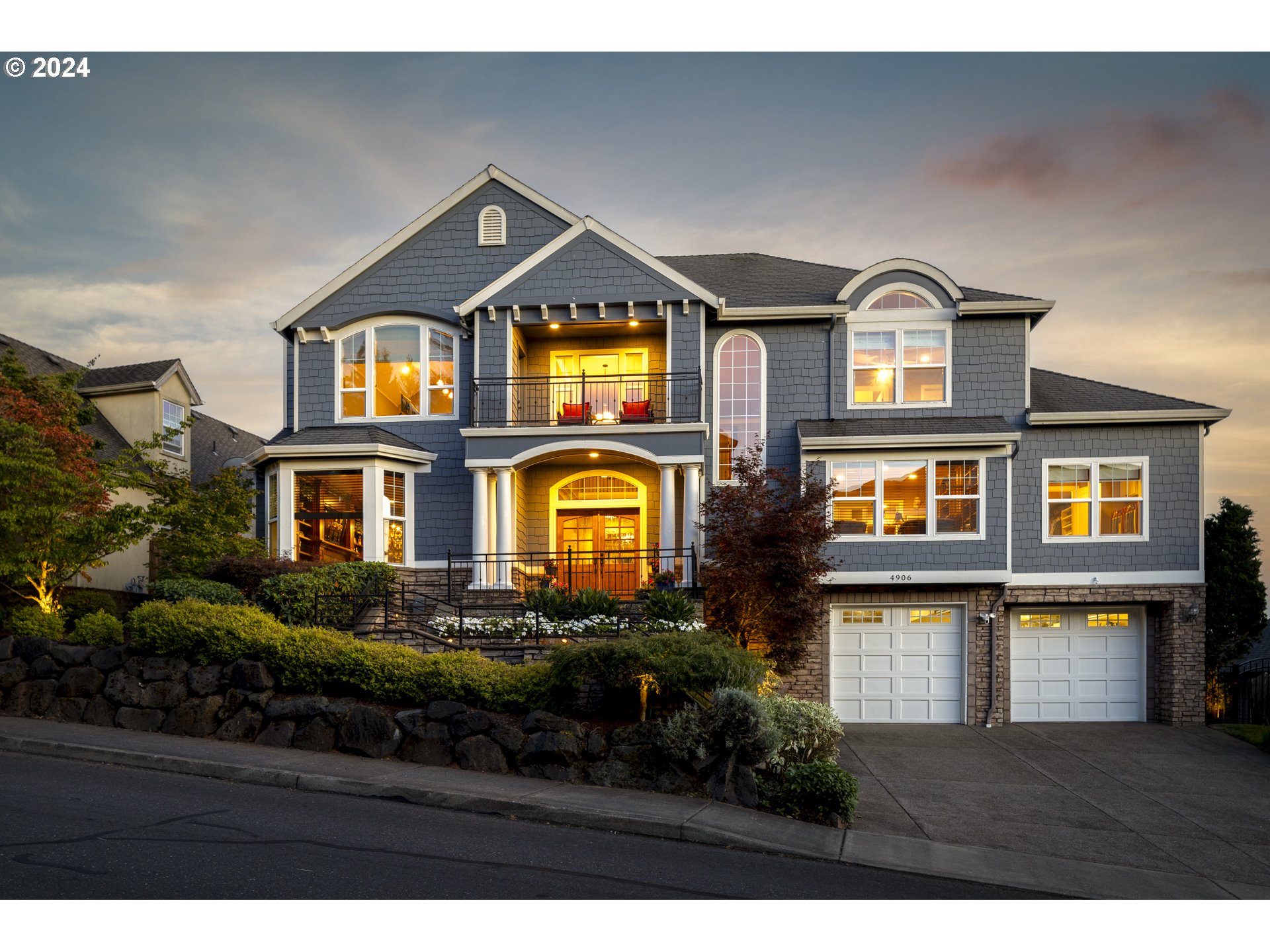Open House Every Sunday 1 to 4. Large fenced back yard with River, sunset and city light views from 3 decks. Gourmet kitchen with a sit-down granite island that seats 8. Top of line stainless steel appliances, Sub Zero, Dacor & Bosh. Real Brazilian hardwood floors. Designer soft close custom-built cabinetry and extensive mill work. Large fenced View backyard is a true oasis. Custom millwork throughout the home. Two owner suites, one on the main floor adjacent to custom built in executive office, The 2nd master is up each with private balconies. Upon entering the home through the north-facing entrance, you are greeted by an immaculate space filled with luxurious details, from the striking cherry staircase to the lighted wet bar with a leathered marble countertop, custom built-ins, and a fireplace in the great room. For those who work from home, the residence offers two executive offices: main floor with double glass doors, cherry wood built-ins, and the expansive upstairs with private premier view balcony. The upstairs office With spectacular river views can easily be transformed into a fifth bedroom with a Jack & Jill bath connecting to the fourth bedroom. The upstairs area continues to impress with a third private bedroom and bath. The second master suite upstairs is a true retreat featuring a luxurious bath with jacuzzi tub, separate shower. This versatile space, equipped with built-ins, a large TV, and a fireplace, covered view balcony, is perfect for hosting guests quarters. This residence perfectly blends elegance, comfort, and functionality and construction amenities you won’t find in new construction track housing. Below is as 1200 sq. ft. 3 car garage with lots of storage. This is truly an upgraded custom built stately exterior home with amenities you wont find in new track housing. Extra Large 3 car tandem garage with storage room. Premier Neighborhood with upscale schools . Walk to grade schools.
4906 NW HIGHPOINT DR Camas
4906 NW HIGHPOINT DR, Camas


















































