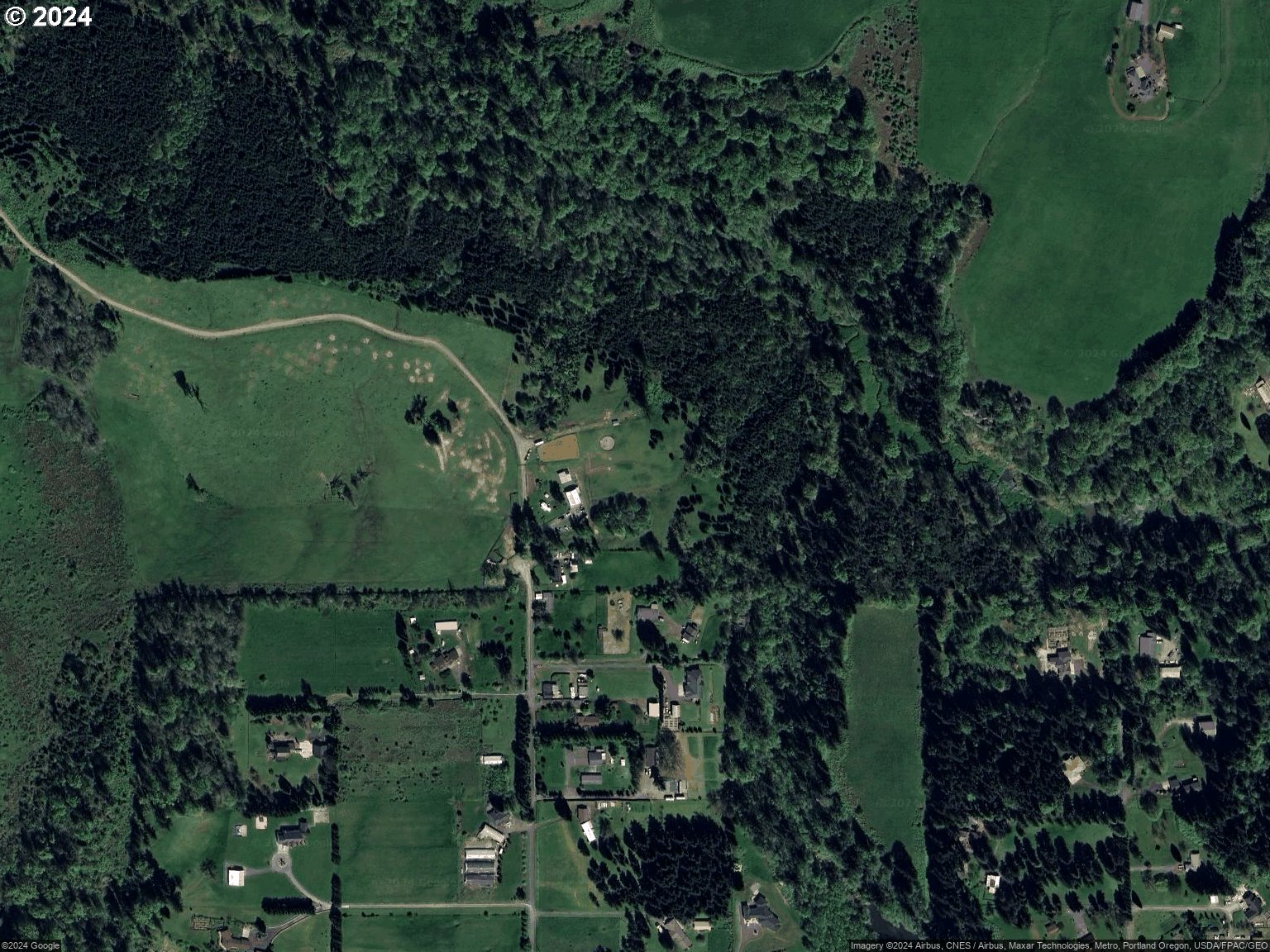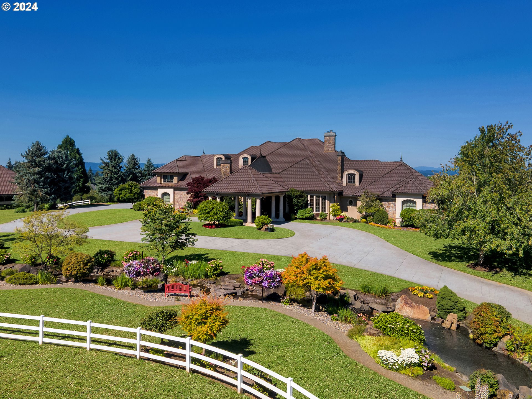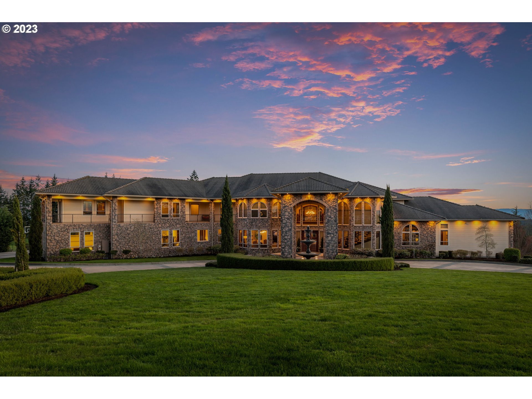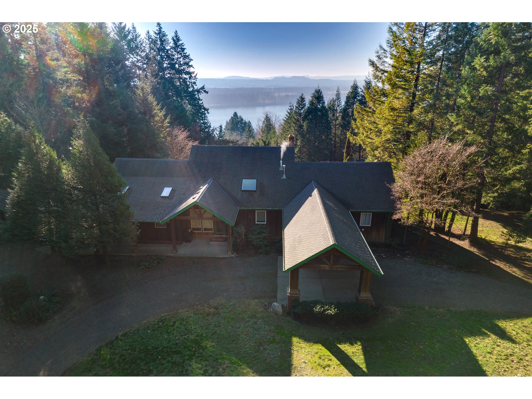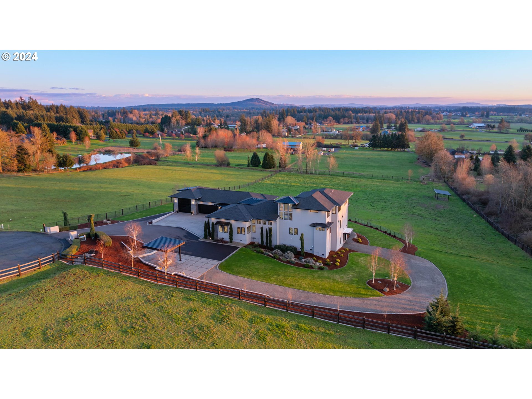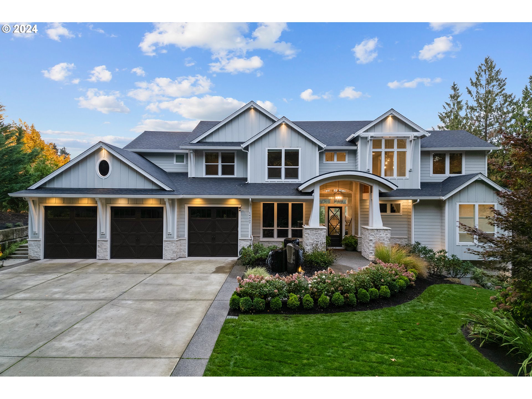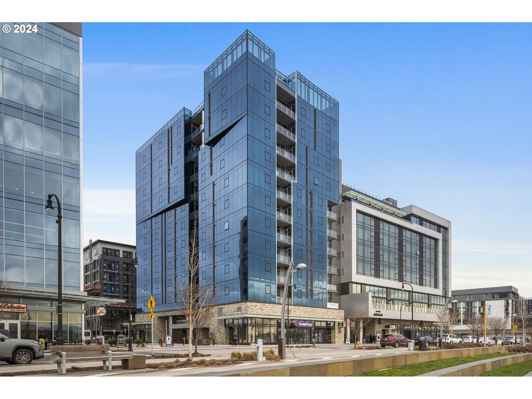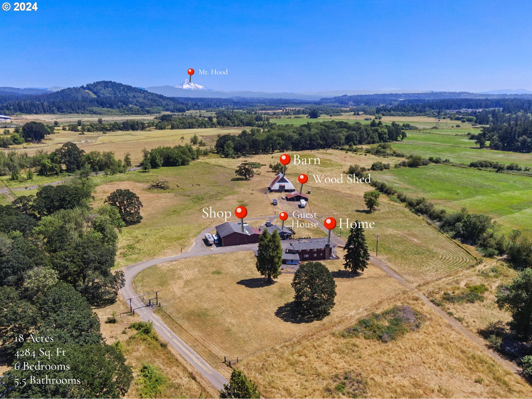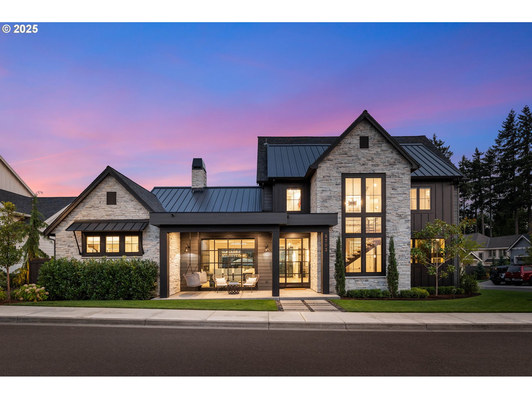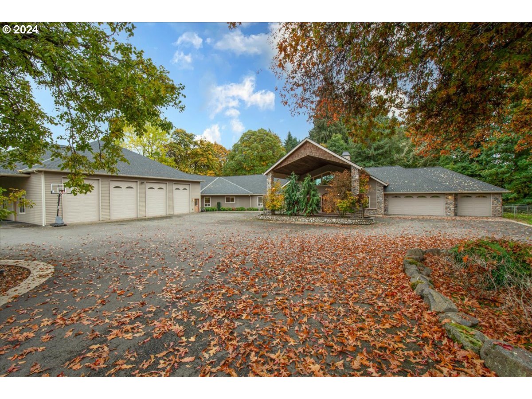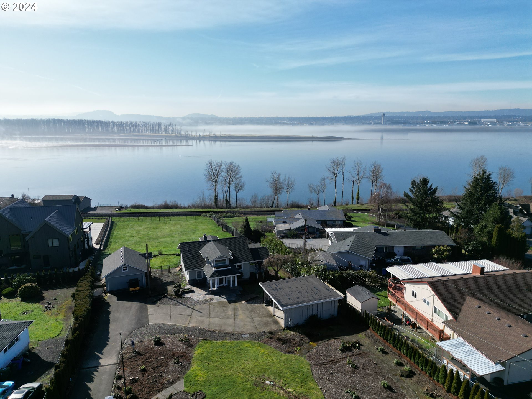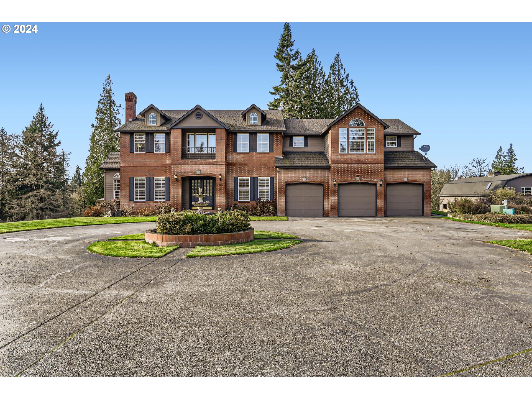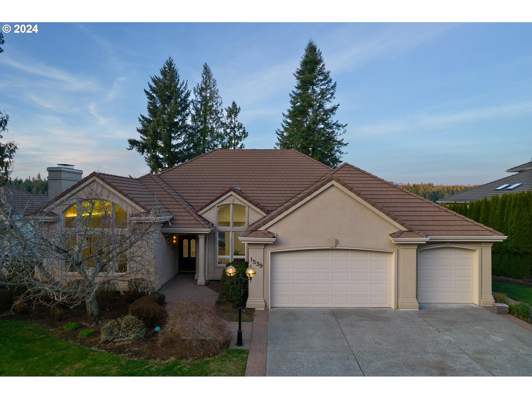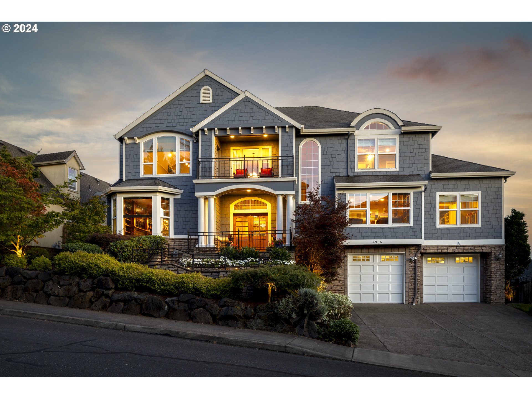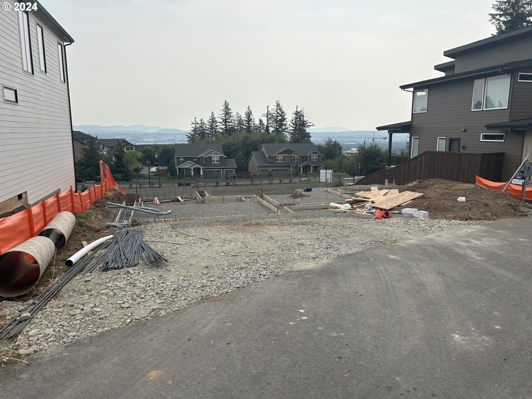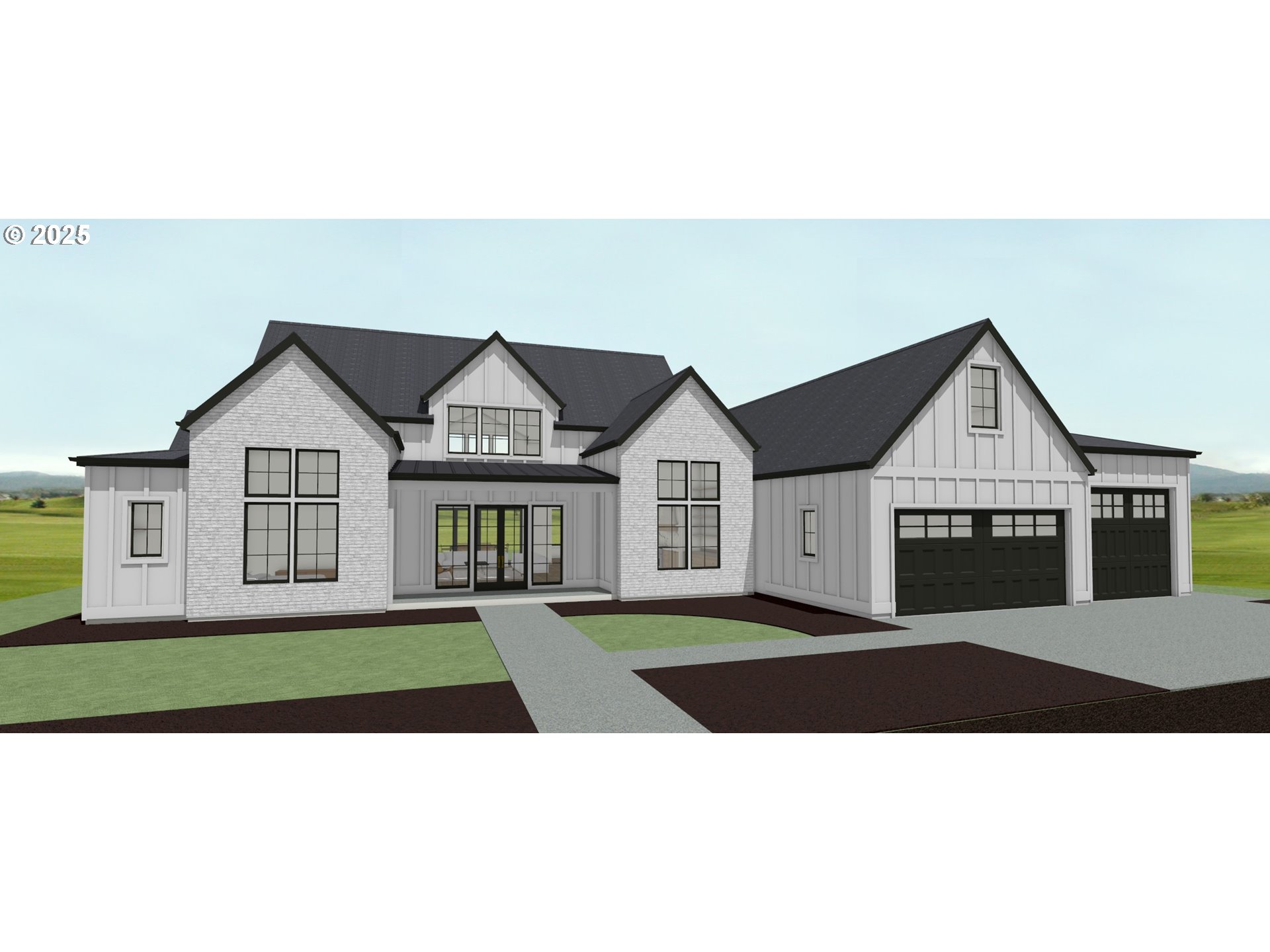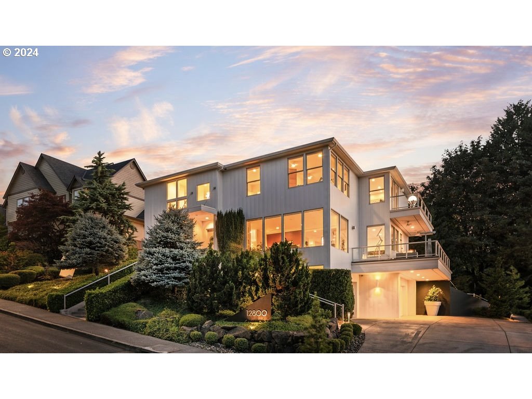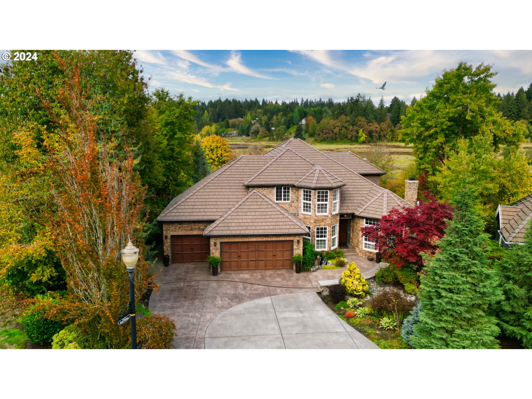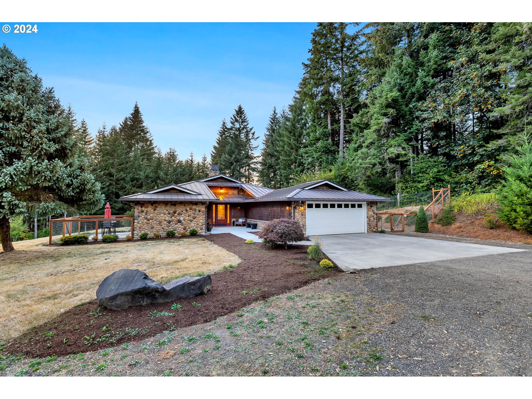22009 NW 51ST AVE Ridgefield
22009 NW 51ST AVE, Ridgefield
Brenda Wilson
eXp Realty, LLC
14Picture(s)
219.25Acre
Visits:127
Imagine a high end luxury subdivision with walking trails, Mountain, territorial views and a peaceful stream. 20 minutes to downtown Vancouver and 30 minutes to PDX Airport. New interchange coming that will be 5 minutes away. Use your imagination to paint the picture of the next high-end subdivision that Ridgefield has to offer.
$20,000,000
39705 NW CARDAI HILL RD Woodland
39705 NW CARDAI HILL RD, Woodland
Steve Marshall
John L. Scott Real Estate
3Bedroom(s)
3.1Bathroom(s)
4Parking(s)
32Picture(s)
4,674Sqft
Visits:79
Discover unparalleled luxury and tranquility at this stunning 65-acre river view equestrian estate. With panoramic views of the Columbia River, Lewis River, and the Oregon hills, this property offers a serene retreat just 30 minutes from PDX. Step into a custom-built, single-level home designed for comfort and style.
$10,000,000
21121 NW 17TH CT Ridgefield
21121 NW 17TH CT, Ridgefield
Patty Bright
Keller Williams Realty
5Bedroom(s)
6.2Bathroom(s)
4Parking(s)
48Picture(s)
12,533Sqft
Visits:586
Enter the gated estate and be dazzled by a creek, koi ponds, and waterfalls leading to a custom 12,533 SF home on 10 acres in prestigious Rolling Hills. Inside, the 19-foot foyer leads into an expansive great room with soaring ceilings. An office constructed with meticulous, nail-less workmanship and a stately fireplace.
$6,900,000
1911 NW 206TH ST Ridgefield
1911 NW 206TH ST, Ridgefield
Brian Jones
Parker Brennan Real Estate
6Bedroom(s)
7.2Bathroom(s)
3Parking(s)
48Picture(s)
12,328Sqft
Visits:824
Embrace a laid-back, rural lifestyle with all the modern comforts in Ridgefield, Washington at this one of a kind PNW custom estate nestled in the Rolling Hills. There is NOTHING like this on the market. This gated private estate on 5 acres is an unbelievable custom home with just over 12,000 sq ft. of indoor living space, 6 bedrooms with ensuite full baths; 11 bathrooms in total.
$5,499,000
421 NW 209TH ST Ridgefield
421 NW 209TH ST, Ridgefield
Steve Studley
Cascade Hasson Sotheby's International Realty
7Bedroom(s)
4.1Bathroom(s)
3Parking(s)
48Picture(s)
7,010Sqft
Visits:46
Welcome to an extraordinary retreat—an enchanting equestrian estate that seamlessly blends the rustic elegance of Tuscany with the breathtaking natural beauty of the PNW.
$4,995,000
810 NW BRADY RD Camas
810 NW BRADY RD, Camas
Steve Studley
Cascade Hasson Sotheby's International Realty
4Bedroom(s)
3.1Bathroom(s)
2Parking(s)
39Picture(s)
3,776Sqft
Visits:0
This extraordinary property presents a once-in-a-lifetime opportunity. Spanning three tax parcels, it features a stunning custom home thoughtfully positioned to maximize breathtaking views of the Columbia River. Nestled amidst an abundance of trees and complemented by a serene creek, this exceptional lot offers unparalleled privacy and tranquility.
$4,900,000
11600 NE 188TH CT BrushPrairie
11600 NE 188TH CT, BrushPrairie
Kara Matson
Pro Realty Group NW, LLC
4Bedroom(s)
5.1Bathroom(s)
6Parking(s)
48Picture(s)
7,106Sqft
Visits:40
Discover the epitome of contemporary luxury living in this one-of-a-kind custom-built home, where contemporary design seamlessly meets exquisite craftsmanship. This home sits on 5.14 acres with mountain and territorial views. From the moment you walk inside, be captivated by the grandeur of 16' ceilings and the warmth of white oak hardwood flooring.
$3,695,000
5801 NW 144TH CIR Vancouver
5801 NW 144TH CIR, Vancouver
Steve Studley
Cascade Hasson Sotheby's International Realty
6Bedroom(s)
6.2Bathroom(s)
3Parking(s)
46Picture(s)
6,806Sqft
Visits:111
Presenting "The Homestead," an exceptional residence that embodies the pinnacle of luxury living. Nestled on the premier lot within the prestigious gated community of Ashley Pointe, this home offers unparalleled privacy, exquisite finishes, and breathtaking views.
$3,695,000
545 MCADAMS RD Longview
545 MCADAMS RD, Longview
Donna Roberts
eXp Realty LLC
4Bedroom(s)
5Bathroom(s)
5Parking(s)
48Picture(s)
6,060Sqft
Visits:169
Introducing a once-in-a-lifetime opportunity to own a custom luxury estate nestled on a sprawling 5-acre lot just outside of Longview. This remarkable property boasts stunning 180+ degree views of the majestic Columbia River that will take your breath away.
$3,495,000
14307 NW 50TH CT Vancouver
14307 NW 50TH CT, Vancouver
Steve Studley
Cascade Hasson Sotheby's International Realty
4Bedroom(s)
4.1Bathroom(s)
3Parking(s)
41Picture(s)
4,791Sqft
Visits:200
Experience a rare opportunity to own a home in the exclusive, gated community of Ashley Heights. This custom Cascade West-built residence is being offered for the first time and is set on an expansive 3.28-acre property with breathtaking views of Salmon Creek.
$3,380,000
590 WATERFRONT WAY Vancouver
590 WATERFRONT WAY, Vancouver
Rebecca Lee
Keller Williams Realty
3Bedroom(s)
3.1Bathroom(s)
2Parking(s)
32Picture(s)
3,056Sqft
Visits:471
Become a collector of one of the ONLY Penthouses you can own at the exciting Vancouver Waterfront. This home has it all - LOCATION, LIFESTYLE and EXCLUSIVITY. This 3 bedroom 2 Den PENTHOUSE at the luxurious Kirkland Tower is one of the finest condominiums in Vancouver! Enjoy the elevated lifestyle while being serviced by the attached Hotel Indigo at your beck and call.
$3,299,000
20401 NE 116TH CIR BrushPrairie
20401 NE 116TH CIR, BrushPrairie
Daniel Belza
Great Western Real Estate Company
5Bedroom(s)
4.1Bathroom(s)
4Parking(s)
48Picture(s)
7,447Sqft
Visits:176
Indulge in the epitome of luxury living at this acreage Estate. This exclusive opportunity presents a 5,822 SqFt masterpiece, plus an additional 1625 SqFt of living space over the shop ready to be designed into a guest house. Featuring 5 bedrooms, 4.5 bathrooms, multi-generational options with full 2nd kitchen, separate entry & more.
$3,250,000
13011 NW 50TH AVE Vancouver
13011 NW 50TH AVE, Vancouver
Rachel Gecho
Compass
5Bedroom(s)
4Bathroom(s)
5Parking(s)
48Picture(s)
5,429Sqft
Visits:92
Indulge in luxury living in Lake River Estates, a gated 8-lot subdivision. This exquisite Contemporary estate has effortless elegance, many special touches, and attention to detail. From the grand, soaring ceilings with reclaimed beams and the custom walnut 10 ft door, this meticulously designed home invites you to immerse yourself in modern rustic elegance.
$2,995,000
16515 NE 58TH ST Vancouver
16515 NE 58TH ST, Vancouver
Donna Roberts
eXp Realty LLC
4Bedroom(s)
3.1Bathroom(s)
2Parking(s)
48Picture(s)
3,132Sqft
Visits:104
**INVESTOR ALERT** Explore this charming, updated 4-bedroom country farm home, perfectly situated on an 18-acre parcel within Clark County jurisdiction. The remodeled farmhouse kitchen has quartz countertops, beautifully painted cabinets and newer SS appliances.
$2,995,000
35222 NE 92ND CT LaCenter
35222 NE 92ND CT, LaCenter
Barbara Corigliano
Windermere Northwest Living
4Bedroom(s)
3.1Bathroom(s)
3Parking(s)
48Picture(s)
4,867Sqft
Visits:338
This 4,078-square-foot Traditional brick & 2” cedar plank English Manor, paired with a charming 788-square-foot Guest Cottage, sits on 1.13 acres W/English gardens & water views. The home fireplaces, white oak flooring & heated tile floors. 3 bed 2.5 bath home w/open grand living/dining area.
$2,750,000
15421 SE RIVERSHORE DR Vancouver
15421 SE RIVERSHORE DR, Vancouver
Mike Lamb
Windermere Northwest Living
4Bedroom(s)
3.1Bathroom(s)
3Parking(s)
39Picture(s)
3,550Sqft
Visits:344
Start at the river, and picture the play of light on the water from before dawn until after sunset. Imagine launching your kayaks right from your own back yard. Then come inside and delight in a great room with an expansive deck overlooking the river. Gather your friends around the large island in the entertainers kitchen, then dine and enjoy wine from a newly installed wine wall.
$2,700,000
5703 NW 144TH CIR Vancouver
5703 NW 144TH CIR, Vancouver
Michelle Beall
Premiere Property Group, LLC
5Bedroom(s)
4.1Bathroom(s)
3Parking(s)
48Picture(s)
5,687Sqft
Visits:125
Welcome to this breathtaking custom-built home by Shaffer, Inc., located in an exclusive gated community with only 13 homes in Felida. Just under 5,700 sq. ft., this luxurious 3-level residence boasts 5 bedrooms, 4.5 bathrooms, and unparalleled craftsmanship.
$2,695,000
5615 SE SCENIC LN Vancouver
5615 SE SCENIC LN, Vancouver
Lori Lanning-Redd
eXp Realty LLC
2Bedroom(s)
2.1Bathroom(s)
4Parking(s)
48Picture(s)
3,616Sqft
Visits:188
Welcome to living on the Columbia Rivers edge with walking, running or biking trails that take you on a scenic journey into down towns new waterfront development, access to beautiful beaches along the way to relax on, a marina for boaters and The cove just steps away for a nice bite with a little wine perhaps.
$2,650,000
2502 NE 277TH AVE Camas
2502 NE 277TH AVE, Camas
Amy Tierney
Keller Williams Realty
5Bedroom(s)
4.1Bathroom(s)
3Parking(s)
45Picture(s)
3,434Sqft
Visits:140
Welcome to your private modern paradise! Nestled in the sought-after Camas school district, this home is situated on more than an acre of flat, usable land, with a sturdy concrete block wall and surrounded by towering Douglas firs. With ample space for hosting, gardening, or relaxing, it’s the perfect retreat.
$2,600,000
1945 NW 7TH AVE Camas
1945 NW 7TH AVE, Camas
Heather DeFord
Cascade Hasson Sotheby's International Realty
5Bedroom(s)
4.1Bathroom(s)
3Parking(s)
48Picture(s)
6,124Sqft
Visits:7
Where art and craftsmanship meet, this newly remodeled home with stunning upgrades on a sprawling Camas estate offers the perfect blend of sophistication, comfort, and modern amenities. Designed for both entertaining and relaxing, this home is the epitome of elegance and style.
$2,478,600
Brady RD Camas
Brady RD, Camas
Steve Studley
Cascade Hasson Sotheby's International Realty
4Picture(s)
4.94Acre
Visits:0
Take advantage of this exceptional development opportunity in Camas, WA. This R-15 zoned parcel is strategically located in Southwest Washington, offering prime potential for a thoughtfully designed residential community.
$2,470,000
15419 NE 50TH AVE Vancouver
15419 NE 50TH AVE, Vancouver
Connie Bovee
Windermere Northwest Living
2Bedroom(s)
2Bathroom(s)
3Parking(s)
48Picture(s)
6,802Sqft
Visits:48
Original owner, custom built, craftsman style home with most of the living space on the main level. As you enter the private, gated driveway, you'll be impressed with the setting of this beautiful home with a gorgeous, treed acreage, back drop. 10 private acres, close-in Salmon Creek location, across from the east entrance to WSU campus, and only 5 minutes to I-5/I-205 interchange.
$2,300,000
6019 SE RIVERSIDE DR Vancouver
6019 SE RIVERSIDE DR, Vancouver
Mike Lamb
Windermere Northwest Living
4Bedroom(s)
4.1Bathroom(s)
9Parking(s)
48Picture(s)
4,951Sqft
Visits:91
Discover the amazing panoramic vistas in this spacious custom home designed to showcase the views. Enjoy gracious living in a house built with green home energy efficient features, luxurious finishes, bamboo floors, soaring ceilings, and expansive windows. Get space for guests too with a separate guest or ADU suite.
$2,099,000
13103 NW 35TH CT Vancouver
13103 NW 35TH CT, Vancouver
Nathan Cano
Cano Real Estate LLC
4Bedroom(s)
5.2Bathroom(s)
20Parking(s)
36Picture(s)
6,605Sqft
Visits:179
Attention Car Enthusiasts - this is what you've been waiting for! A private security gate welcomes you to this 6600 sq ft home where you will find plenty of parking on the .53 acre lot. The crown jewel of this estate is the breathtaking car showroom, which features enclosed space for up to nine vehicles with heated epoxy floors, wet bar, projector screen, gathering space, and a bathroom.
$1,995,000
17211 NE YACOLT MOUNTAIN RD Yacolt
17211 NE YACOLT MOUNTAIN RD, Yacolt
Jonathan Romano
Knipe Realty ERA Powered
7Bedroom(s)
4.1Bathroom(s)
12Parking(s)
44Picture(s)
4,670Sqft
Visits:14
Luxury Meets Tranquility on 10+ Private Acres in Yacolt! Welcome to an extraordinary custom estate, where refined craftsmanship meets unparalleled functionality. Nestled on over 10 serene acres in a gated community, this one-of-a-kind property offers a lifestyle of luxury, privacy, and endless possibilities. A fully paved driveway welcomes you to the main residence which boasts 5 bedrooms, 3.
$1,950,000
9917 SE EVERGREEN HWY Vancouver
9917 SE EVERGREEN HWY, Vancouver
Dustin Ho
Parker Brennan Real Estate
2Bedroom(s)
2Bathroom(s)
2Parking(s)
32Picture(s)
1,696Sqft
Visits:128
Development potential with Columbia River views. This home sits on a spacious acre lot with full sun exposure and fantastic views of the river. The large lot is primed to be divided into a few lots and developed. The home itself has 1,696 sqft of living space, 2 bedrooms and 2 full baths. The home is being sold as is. Sellers are currently doing a boundary lot adjustment.
$1,950,000
22510 NW CORNELL DR Ridgefield
22510 NW CORNELL DR, Ridgefield
Justine Gamble
Summa Peak
4Bedroom(s)
4.1Bathroom(s)
3Parking(s)
48Picture(s)
4,600Sqft
Visits:133
Welcome to your dream retreat nestled on 10 acres of picturesque countryside, where comfort meets functionality. This remarkable estate features four spacious bedrooms and four and a half bathrooms, blending luxurious living with rustic charm.Inside, the heart of the home is an oversized family room with expansive windows, offering sweeping views of the lush surroundings.
$1,875,000
14117 NW 44TH CT Vancouver
14117 NW 44TH CT, Vancouver
Lori Anderson-Benson
Keller Williams Realty
4Bedroom(s)
4.1Bathroom(s)
3Parking(s)
47Picture(s)
5,379Sqft
Visits:199
Welcome to this exquisite private gated estate nestled in the highly sought-after Ashley Heights neighborhood. This luxurious home offers unparalleled elegance and comfort, combining old-world craftsmanship with modern amenities, creating the ultimate sanctuary for refined living and entertaining.
$1,849,000
2458 NW 16th AVE Camas
2458 NW 16th AVE, Camas
Lisa Carlo
Keller Williams Realty
4Bedroom(s)
3Bathroom(s)
3Parking(s)
8Picture(s)
3,282Sqft
Visits:26
Welcome to this breathtaking 3,282 sq. ft. one-level home, perfectly situated on a large estate size, flat lot in one of Camas’ most desirable neighborhoods. Designed for both comfort and luxury, this thoughtfully crafted home features three spacious suites, each with its own private bath, ensuring ultimate privacy and relaxation for residents and guests alike.
$1,819,900
20204 NE 104TH AVE BattleGround
20204 NE 104TH AVE, BattleGround
Dustin Ho
Parker Brennan Real Estate
4Bedroom(s)
2.1Bathroom(s)
6Parking(s)
40Picture(s)
2,824Sqft
Visits:7
Stunning Fully Remodeled 1-Level Home on a Private 1-Acre Oasis! Discover this beautifully remodeled 2,808 SF single-level home, perfectly situated on a flat, private 1-acre lot surrounded by lush, mature landscaping. Enjoy outdoor living like never before with an incredible 1,500+ SF covered patio, perfect for year-round entertaining.
$1,799,000
714 SOMMERSET RD Woodland
714 SOMMERSET RD, Woodland
Heather Mansy
eXp Realty LLC
3Bedroom(s)
3.1Bathroom(s)
3Parking(s)
48Picture(s)
4,308Sqft
Visits:80
Views, Views, Views in a dramatic ridge-top community! Staycation oasis with a heated, in-ground pool, stunning architectural features, 24' vaulted T&G ceiling, floor to ceiling cathedral-style windows, stunning views of Mt.
$1,799,000
NW Goodwin ST Camas
NW Goodwin ST, Camas
Scott Combs
Windermere Northwest Living
5Bedroom(s)
4Bathroom(s)
2Parking(s)
5Picture(s)
3,862Sqft
Visits:323
Corner Lot!!! Over 3800 Square Feet of Custom Design! 5 Bedrooms & 4 full baths! Discover the perfect floor plan for possible multi-generational living or Mother-n-law quarters on a coveted corner lot offering breathtaking views of Portland and enchanting afternoon sunsets. Eye catching home features 5 bedrooms and 4 full baths, including two luxurious suites catering to comfort and privacy.
$1,758,900
1201 NW 166TH ST Ridgefield
1201 NW 166TH ST, Ridgefield
Terry Wollam
RE/MAX Equity Group
3Bedroom(s)
3.1Bathroom(s)
2Parking(s)
23Picture(s)
3,872Sqft
Visits:169
Luxury meets comfort in this newest proposed home in Trails at Whipple Creek, a premier gated community in Ridgefield. This luxurious floor plan provides a modern, spacious living environment that caters to both all. The Great Room, with its vaulted ceilings and expansive windows, is perfect for entertaining and floods the space with natural light.
$1,711,900
1539 NW LACAMAS DR Camas
1539 NW LACAMAS DR, Camas
Steve Studley
Cascade Hasson Sotheby's International Realty
3Bedroom(s)
2.1Bathroom(s)
3Parking(s)
38Picture(s)
3,357Sqft
Visits:251
Step into 1539 NW Lacamas Drive, your ultimate destination in the coveted Lacamas Shores neighborhood. Perched atop the bluff, this property boasts panoramic views of Lacamas Lake and ensures your view remains protected for a lifetime of enjoyment with deeded view protection.This single-level home has been reimagined and updated to perfection.
$1,699,000
1217 NW 167TH ST Ridgefield
1217 NW 167TH ST, Ridgefield
Terry Wollam
RE/MAX Equity Group
4Bedroom(s)
3Bathroom(s)
3Parking(s)
4Picture(s)
3,518Sqft
Visits:25
Welcome to this exquisite 3,518 sq. ft. one-level modern home, featuring a striking asymmetrical roofline. Nestled in a prestigious gated community, this architectural gem perfectly blends elegance, comfort, and practicality. Upon entering, you'll be welcomed by an expansive open-concept design with soaring ceilings and an effortless connection between indoor and outdoor living spaces.
$1,691,900
4906 NW HIGHPOINT DR Camas
4906 NW HIGHPOINT DR, Camas
Terrie Cox
RE/MAX Equity Group
5Bedroom(s)
4.1Bathroom(s)
3Parking(s)
47Picture(s)
4,764Sqft
Visits:246
Situated on a premium lot atop the prestigious Grand Ridge Development, this home offers a sweeping 180-degree panorama; breathtaking views of the river and cityscape, from Troutdale to PDX. The grand kitchen is a chef's dream with a sit-down granite island that comfortably seats eight—ideal for gatherings and entertaining.
$1,655,000
1849 NW TANNER CT Camas
1849 NW TANNER CT, Camas
Leigh Calvert
Cascade Hasson Sotheby's International Realty
5Bedroom(s)
5.1Bathroom(s)
3Parking(s)
48Picture(s)
4,200Sqft
Visits:78
A touch of class with a touch of color, welcome home to this 2022 Cascade West custom build! This exquisite 4,200 square foot residence boasts 5 spacious bedrooms, including a desirable main level guest suite, perfect for guests or extended family.
$1,650,000
16881 SE EVERGREEN HWY Vancouver
16881 SE EVERGREEN HWY, Vancouver
Jonathan Romano
Knipe Realty ERA Powered
12Picture(s)
1.40Acre
Visits:209
Imagine your dream home here! "Pearl Oaks" is a rare waterfront property on the majestic Columbia River offering the perfect canvas for creating a luxurious retreat with breathtaking river views. Conveniently located just off 164th, 10 minutes to PDX and just 15 min to the Vancouver Waterfront.
$1,650,000
1669 NW GOODWIN ST Camas
1669 NW GOODWIN ST, Camas
Scott Combs
Windermere Northwest Living
4Bedroom(s)
3.1Bathroom(s)
3Parking(s)
9Picture(s)
3,383Sqft
Visits:309
Estimated Completion date May 1st 2025 for this top of the line SPEC Home! This stunning brand-new construction home offers over 3,300 square feet of thoughtfully designed living space. Featuring 4 bedrooms, including a convenient ensuite on the main level, a large bonus room, and a versatile office/den, this home is perfect for modern living.
$1,617,900
26402 SE 5TH ST Camas
26402 SE 5TH ST, Camas
Tony Glavin
RE/MAX Equity Group
4Bedroom(s)
2Bathroom(s)
3Parking(s)
43Picture(s)
2,287Sqft
Visits:104
One owner home built 22 years ago using his Finish Carpentry Skills. The finish details are very nice. The Property is zoned Lower density Residential. The Seller had a local Engineer provide 2 Preliminary Plats with 11 Lots and 17 Lots under the current residential Zoning Code. See preliminary drawings in photos. Jurisdiction is through the City of Camas.
$1,600,000
1719 NW GOODWIN ST Camas
1719 NW GOODWIN ST, Camas
Scott Combs
Windermere Northwest Living
5Bedroom(s)
3Bathroom(s)
2Parking(s)
9Picture(s)
3,435Sqft
Visits:40
FRAMING HAS STARTED! This stunning two-story floor plan offers the perfect blend of style, comfort, and functionality. Spanning over 3,400 square feet, this home boasts an open and inviting design. As you enter the home, you're greeted by a welcoming entryway that leads to an expansive great room, ideal for entertaining.
$1,582,900
1213 NW 167TH ST Ridgefield
1213 NW 167TH ST, Ridgefield
Terry Wollam
RE/MAX Equity Group
4Bedroom(s)
3.1Bathroom(s)
3Parking(s)
6Picture(s)
3,025Sqft
Visits:58
Welcome to this beautifully designed one-level proposed home that effortlessly combines elegance, practicality, and comfort, all nestled within a highly desirable gated community, Trails At Whipple Creek.
$1,576,900
12800 NW 26TH AVE Vancouver
12800 NW 26TH AVE, Vancouver
Tim Martinez
Premiere Property Group, LLC
5Bedroom(s)
4.1Bathroom(s)
3Parking(s)
48Picture(s)
5,298Sqft
Visits:222
Set against sweeping territorial views of Salmon Creek Greenway, this award-winning residence is a study in contemporary craftsmanship and design innovation. Spanning 5,298 square feet, the home has garnered accolades from Oregon Home Magazine and GRAY Magazine, earning two Structure + Style Awards for its distinctive balance of minimalism, functionality, and striking visual presence.
$1,569,900
1597 NW GOODWIN ST Camas
1597 NW GOODWIN ST, Camas
Scott Combs
Windermere Northwest Living
4Bedroom(s)
3.1Bathroom(s)
3Parking(s)
2Picture(s)
3,256Sqft
Visits:200
Still time to pick your colors!!! This stunning 3,256 sq ft, 2-story home is a perfect blend of style and functionality. Featuring 4 spacious bedrooms, 3.5 baths, a bonus room, and a den/office, this home offers plenty of space for every need. The oversized 3-car garage comes with sleek Vertical Lites Series Glass Doors, adding a modern touch.
$1,562,900
3018 NW 133rd ST Vancouver
3018 NW 133rd ST, Vancouver
Tim Martinez
Premiere Property Group, LLC
5Bedroom(s)
4Bathroom(s)
3Parking(s)
40Picture(s)
4,553Sqft
Visits:45
This impressive residence is where thoughtful design meets nature's grace with location, amenities, and privacy. The sellers took the time to understand the land, to study shadows and sunlight's dance across the property in every season, creating a space where the outdoors and indoors feel inseparable.
$1,550,000
6002 E Evergreen BLVD Vancouver
6002 E Evergreen BLVD, Vancouver
Marcy Williams
Windermere Northwest Living
48Picture(s)
0.93Acre
Visits:169
This is a fantastic, nearly half-acre, mid-century home plus another almost half acre located in the heart of Vancouver, offering breathtaking views of the Columbia River and Portland city lights. This one-of-a-kind property allows you to expand the home or build a second home on the other tax parcel. The second tax parcel includes a shop that allows you to store all of your toys.
$1,550,000
6002 E Evergreen BLVD Vancouver
6002 E Evergreen BLVD, Vancouver
Marcy Williams
Windermere Northwest Living
3Bedroom(s)
1.2Bathroom(s)
4Parking(s)
48Picture(s)
2,527Sqft
Visits:244
This is a fantastic, nearly one-acre, mid-century home located in the heart of Vancouver, offering breathtaking views of the Columbia River and Portland city lights. This home has two tax parcels with close to a half acre each, which gives you flexibility to expand this property or build a second home on the other tax parcel.
$1,550,000
38002 NE 21ST AVE LaCenter
38002 NE 21ST AVE, LaCenter
Jodie Sharp
Windermere Northwest Living
3Bedroom(s)
3Bathroom(s)
2Parking(s)
47Picture(s)
2,478Sqft
Visits:235
Welcome to your private paradise! 20 acres of peaceful serenity in a fully fenced park-like setting with a creek and mature trees. This one level home has been thoughtfully updated & meticulously maintained. Open concept living w/ grand fireplace, skylights, hardwood floors, gourmet kitchen w/ granite countertops, storage galore, stainless steel appliances.
$1,550,000
8614 NE 183RD PL Vancouver
8614 NE 183RD PL, Vancouver
Scott Combs
Windermere Northwest Living
4Bedroom(s)
3Bathroom(s)
3Parking(s)
2Picture(s)
3,008Sqft
Visits:42
Welcome to this elegant new build, a stunning one level 3,000 -square-foot residence, designed to combine modern luxury with functional comfort. This thoughtfully crafted home is located in a prime neighborhood and showcases a harmonious blend of contemporary architecture and timeless design.
$1,519,900
2719 NW LAKE RD Camas
2719 NW LAKE RD, Camas
Terrie Cox
RE/MAX Equity Group
3Bedroom(s)
2.1Bathroom(s)
3Parking(s)
37Picture(s)
3,561Sqft
Visits:179
Gorgeous Lacamas Lake view. Gated, large lot for paved parking, extra vehicles and Motor home. Walk to the Lacamas lake park. Lots of neighborhood picnics. Boat launch, canoeing and 6 miles of walking trails and nearby Camas Meadows Golf course with fabulous Hickory restaurant you can walk or bike to. Mostly main level. main floor is master suite with fabulous views of the lake, living,and office.
$1,500,000

