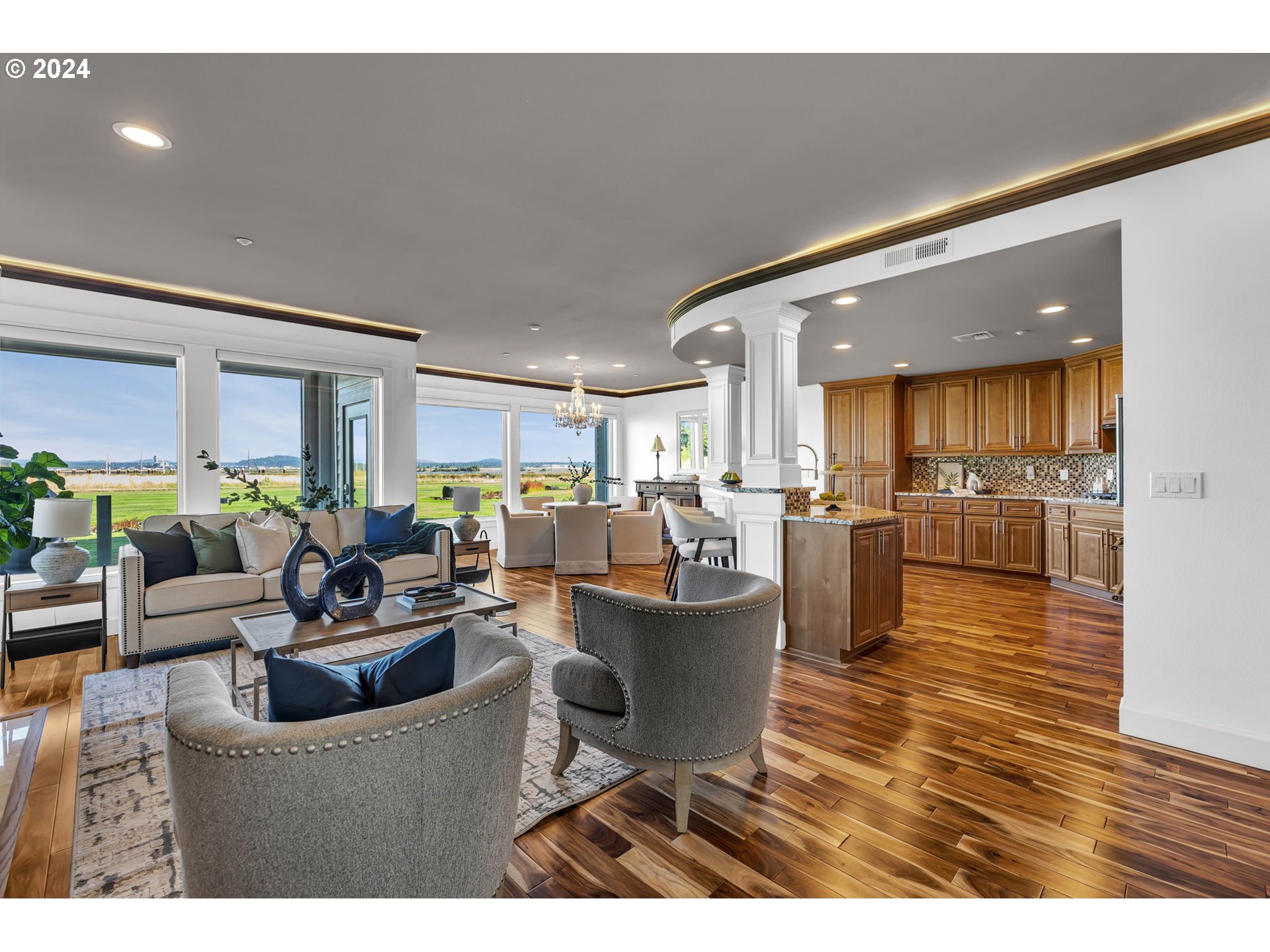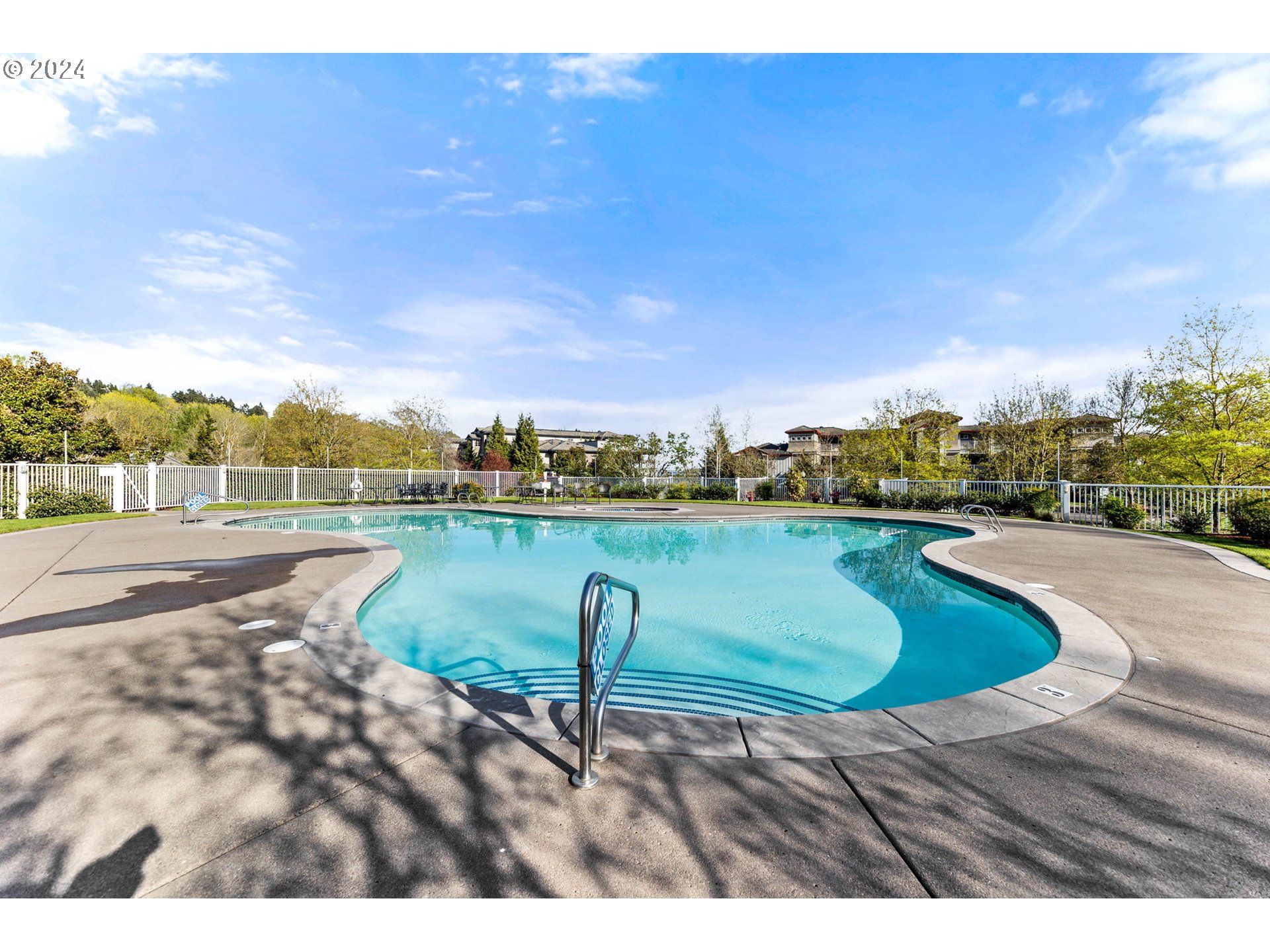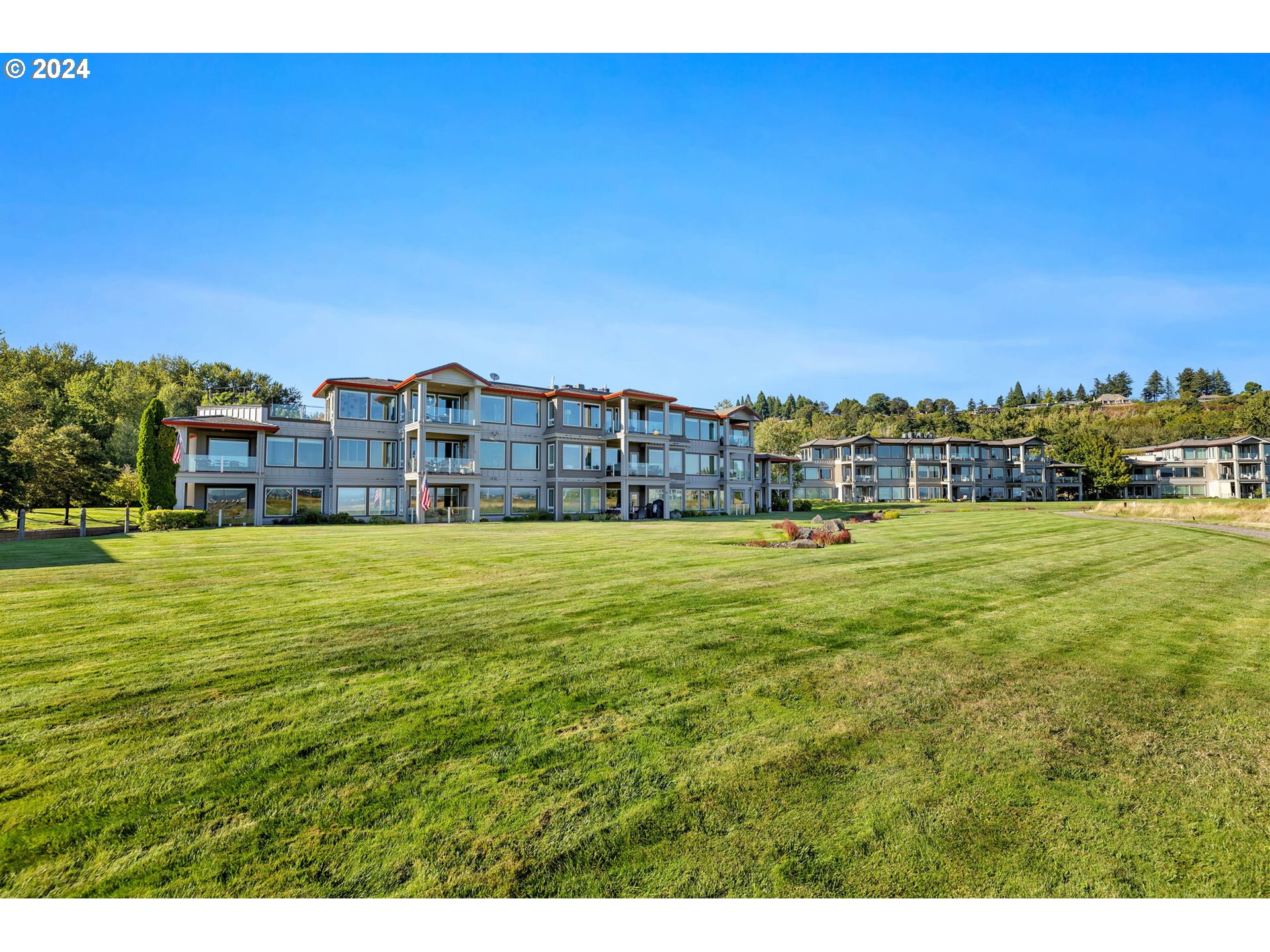Discover luxury living at Tidewater Cove in this beautifully remodeled ground-floor condo, offering stunning views of the Columbia River, marina, cityscape, and local wildlife ponds. With large windows and a river-facing covered patio, you can enjoy breathtaking panoramas from the comfort of your home. This exquisite unit is designed for convenience and comfort, featuring easy access to the expansive 25-acre property, along with a doggy door for your furry friend. Step inside to find a space that immediately feels warm and inviting. The extensive remodel includes modern recessed and under-mount lighting throughout, while the primary bathroom has been completely redesigned with heated floors, a new shower, tub, and fixtures for a spa-like experience. The second bedroom is a flexible office space with a built-in Murphy bed, perfect for guests or remote work. Additional upgrades include custom pull-out pantry shelves and enhanced storage in the laundry room, adding to the condo’s practicality.As a resident of Tidewater Cove, you’ll enjoy access to resort-style amenities within a serene 25-acre community. Take advantage of walking trails like the scenic Renaissance Trail, along with tennis and pickleball courts, a gym, a pool, and a dog park. For the boat enthusiast, the nearby marina offers safe and secure docking for both small and large boats. The waterfront clubhouse offers fitness facilities and a sauna, enhancing your everyday living experience. Conveniently located just minutes from the new Downtown Vancouver Waterfront, this condo combines the best of home comfort with vacation-like amenities. It’s a rare opportunity to own a one-of-a-kind unit in one of Southwest Washington’s most luxurious condominium communities.
5433 SE SCENIC LN Vancouver
5433 SE SCENIC LN, Vancouver









































