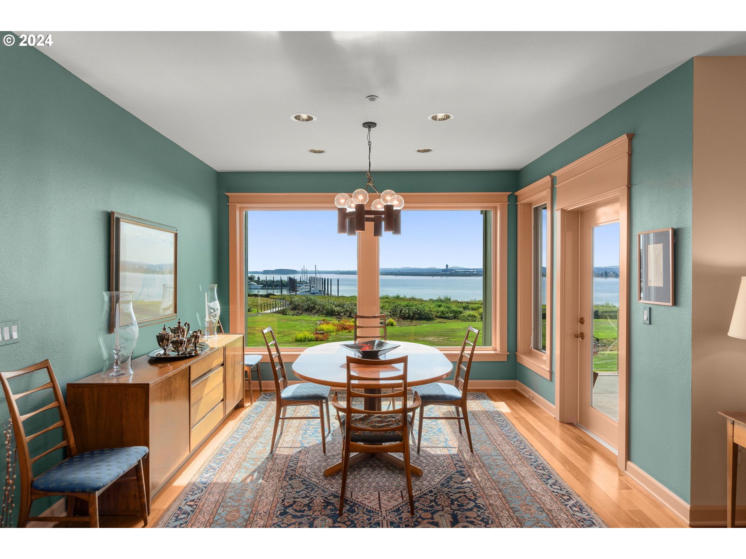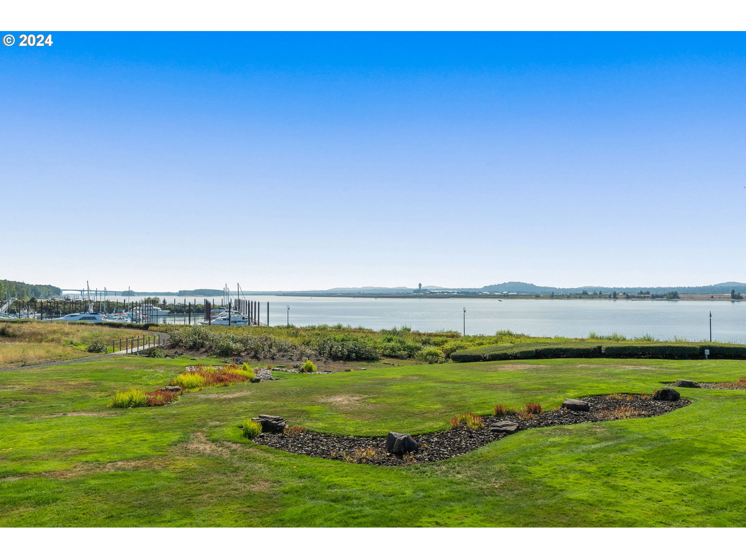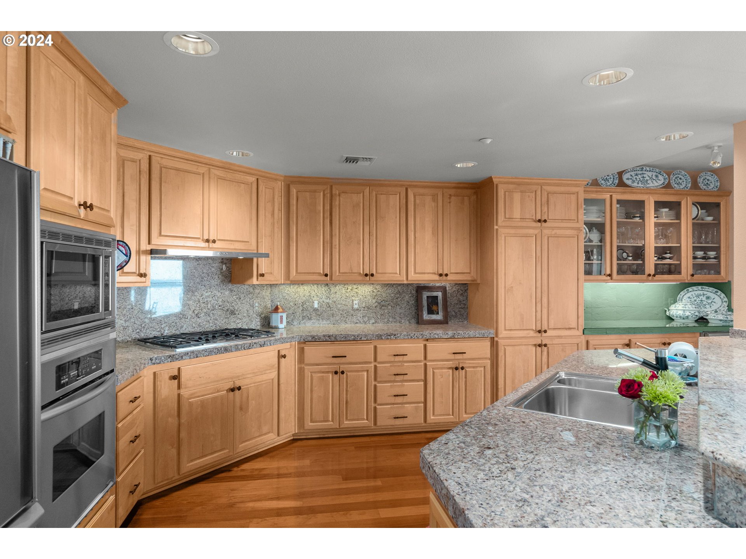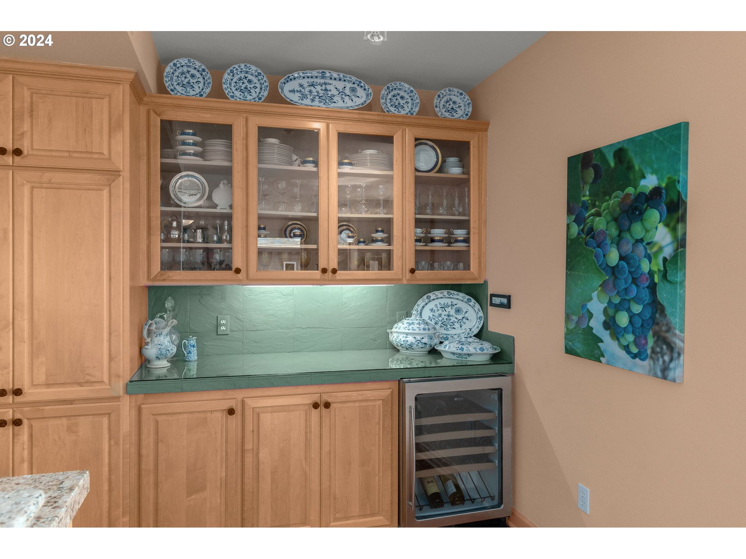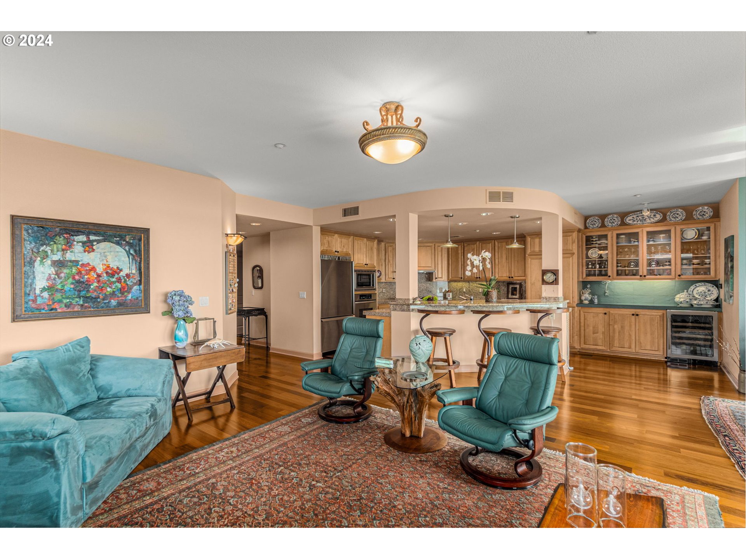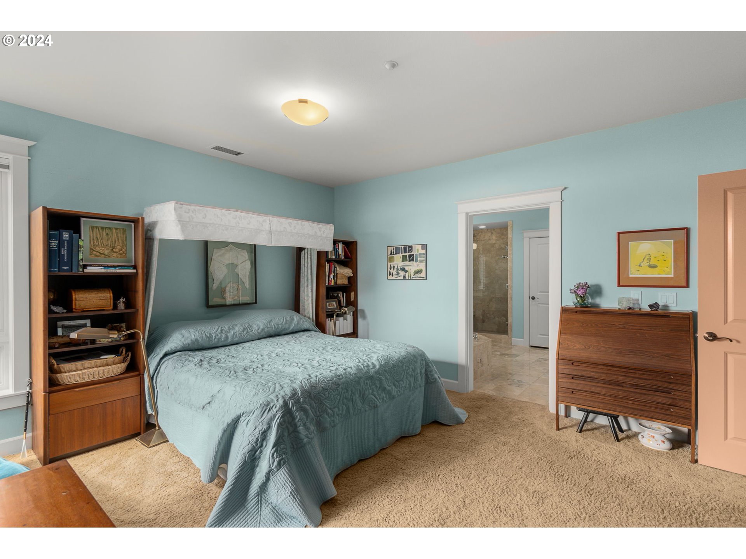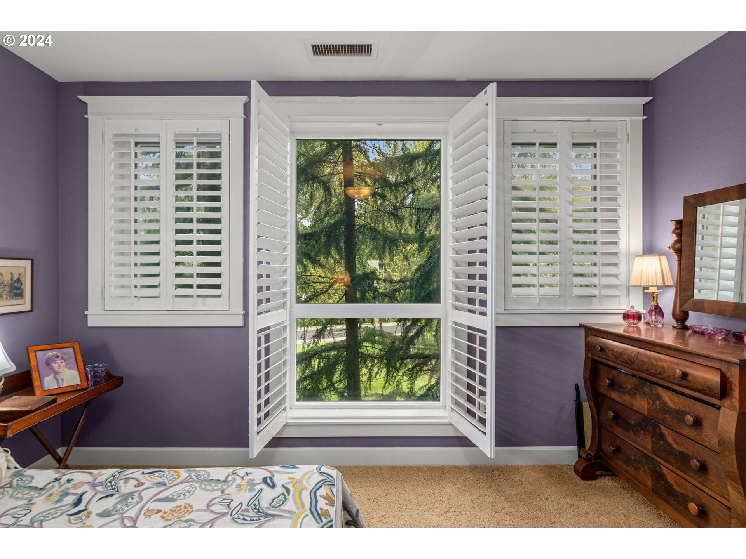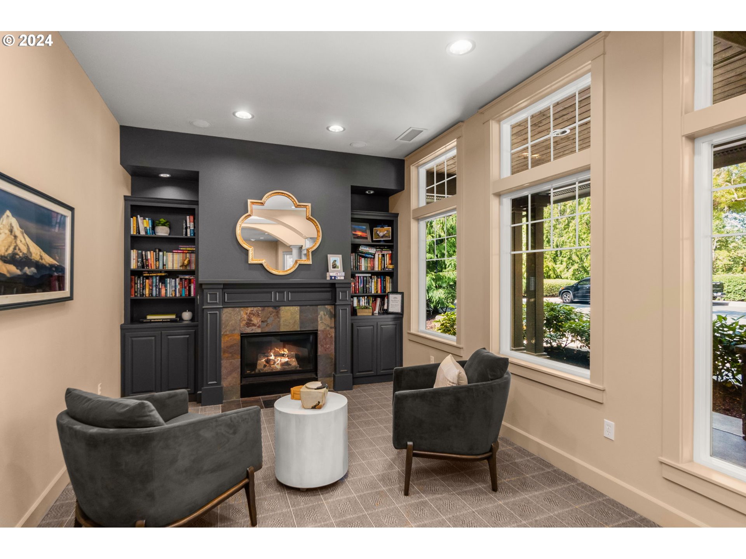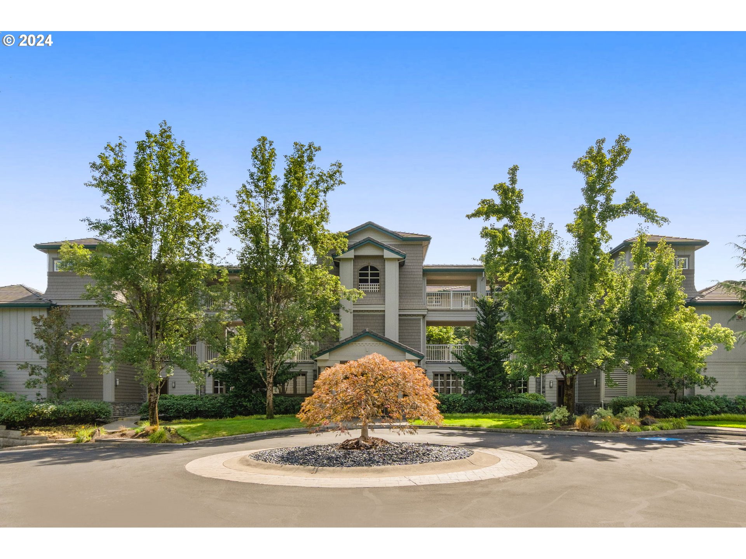Welcome to your dream home, featuring over 2,300 square feet of luxurious living space with breathtaking views of the Columbia River & Mt. Hood. This impeccably appointed residence offers 2 ensuite bedrooms, a versatile den/office (or 3 bedroom ensuite), and an additional half-bath powder room. Enjoy the warmth of the recently installed fireplace and modern comforts, including a tankless water heater. The home boasts elegant IPE Brazilian hardwood floors, travertine in entry & a spacious primary closet, Marmoleum in the utility room, and a new HVAC system. The kitchen is a chef’s delight with a wine refrigerator, abundant cabinet space & a newer Bosch dishwasher. Step outside to take in the stunning scenery from your end-unit balcony, offering unparalleled privacy and panoramic views.v Additional amenities include 2 side-by-side parking spaces in a secure garage, EV readiness, 18 x 12 storage unit, and a vibrant community featuring pickleball courts, a pool, a tennis court, a workout room, and a dog park—ensuring there’s something for everyone. Don’t miss this opportunity to own a home that perfectly blends sophistication, comfort, and breathtaking natural views.
5421 SE SCENIC LN Vancouver
5421 SE SCENIC LN, Vancouver







