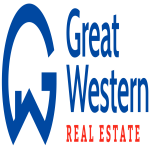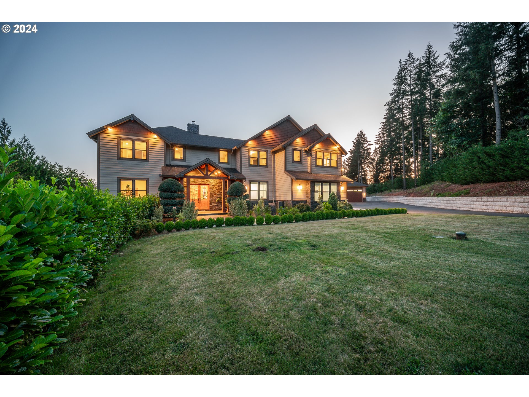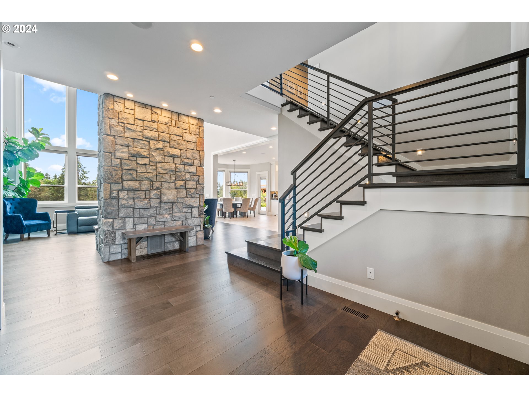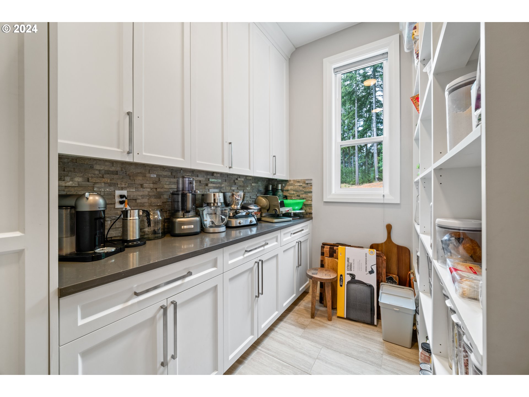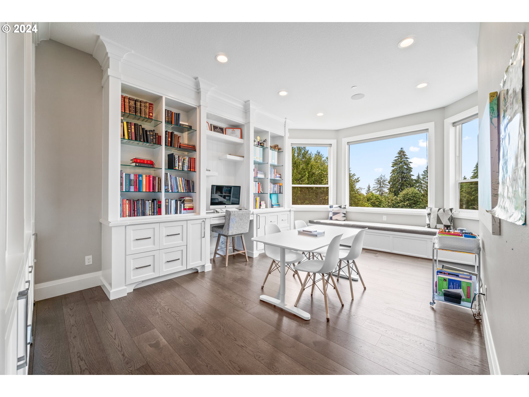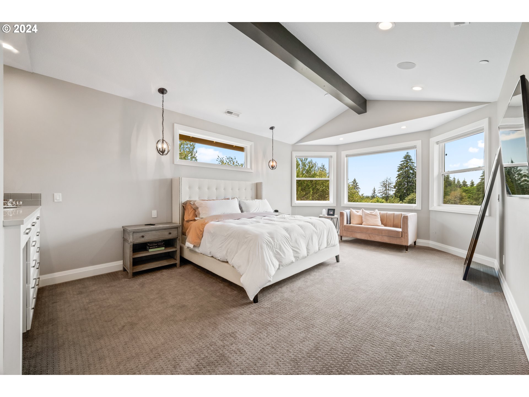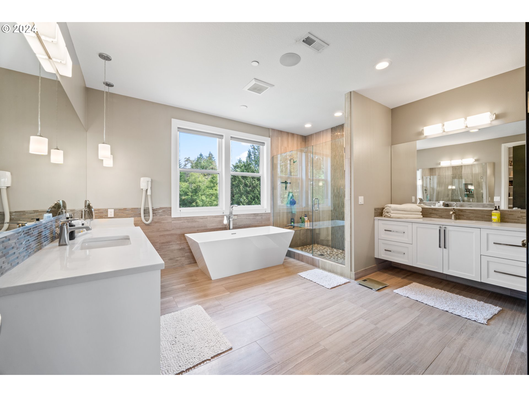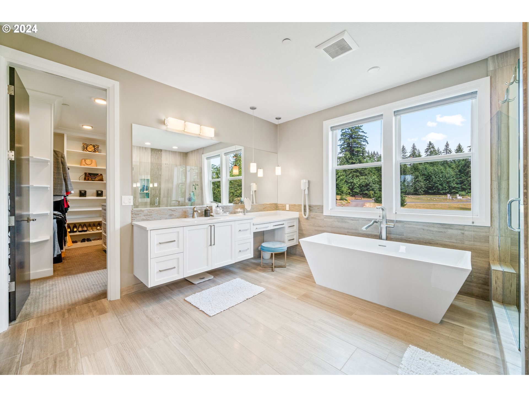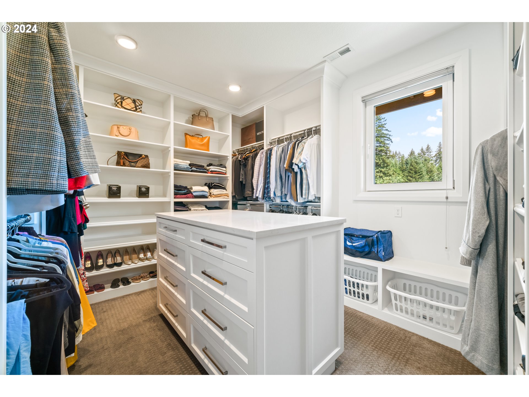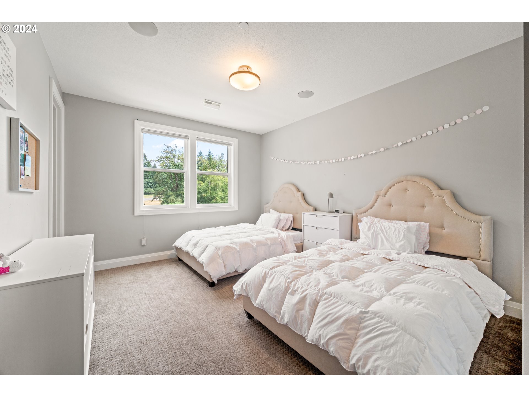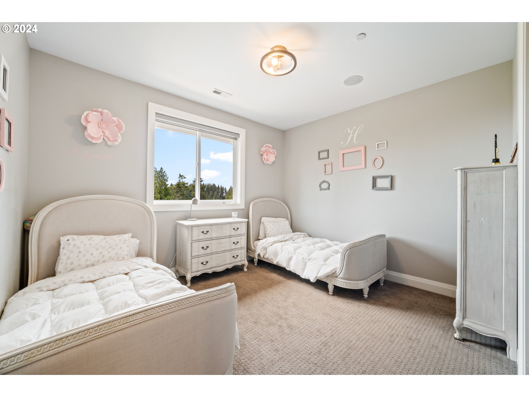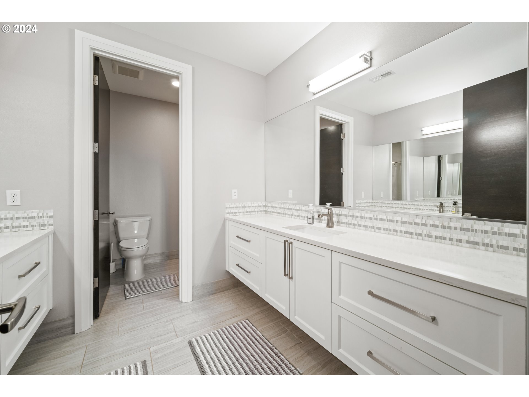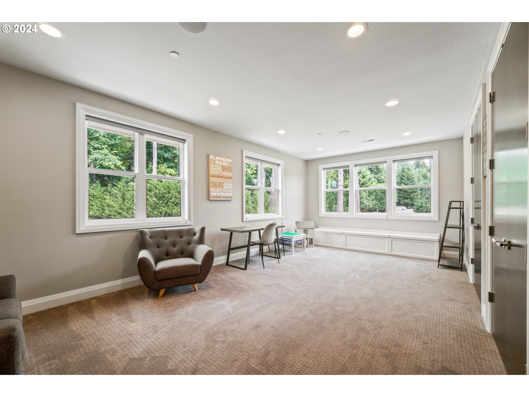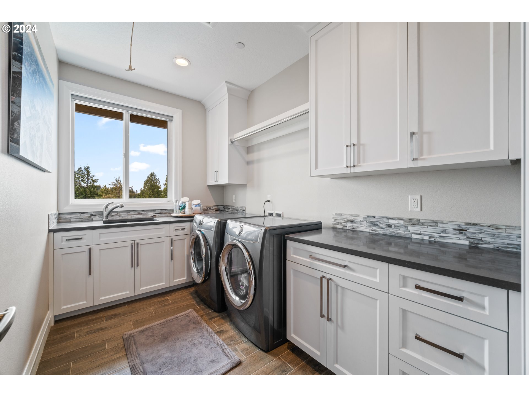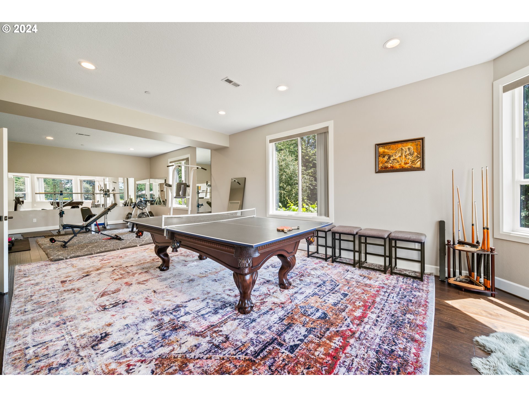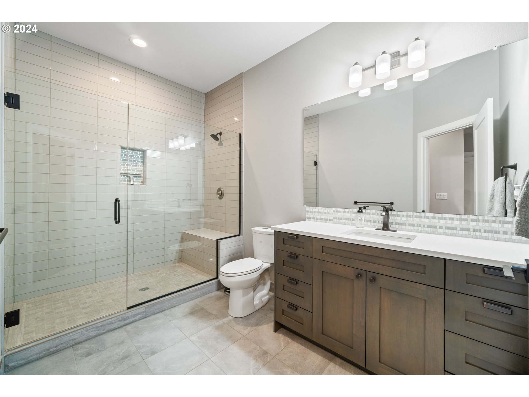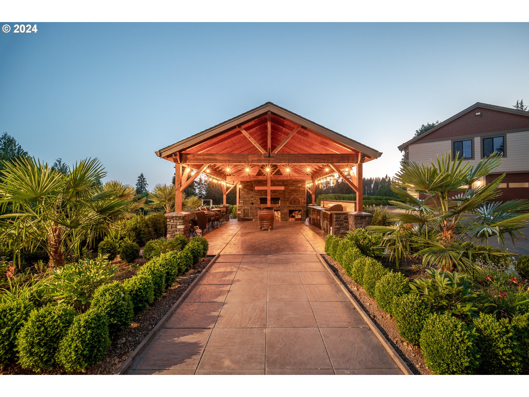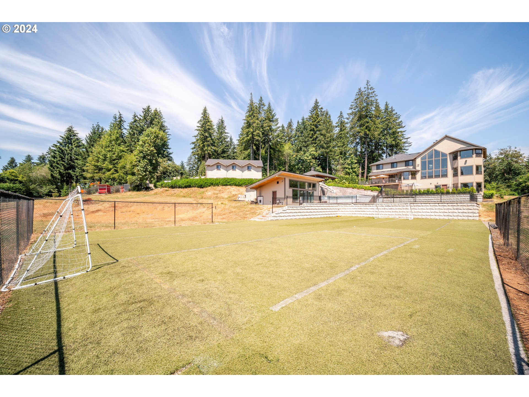Indulge in the epitome of luxury living at this acreage Estate. This exclusive opportunity presents a 5,822 SqFt masterpiece, plus an additional 1625 SqFt of living space over the shop ready to be designed into a guest house. Featuring 5 bedrooms, 4.5 bathrooms, multi-generational options with full 2nd kitchen, separate entry & more. Revel in the exquisite craftsmanship and high-end finishes throughout. The open concept layout, tall ceilings, large windows and open staircase create an ambiance of grandeur, while the expansive kitchen, adorned with elegant appliances & custom built-ins, invites culinary excellence. Stunning Primary Suite is a must see! 900 SqFt heated built-in pool & jacuzzi with full pool house featuring sauna & cold plunge. 5,000 SqFt Sports Court. 20X30 Gazebo with outdoor kitchen & pizza oven. 2200+ SqFt heated shop. One of a kind opportunity in a highly desired location. This property is definitely a must see! Reach out for full features list!
20401 NE 116TH CIR BrushPrairie
20401 NE 116TH CIR, BrushPrairie

