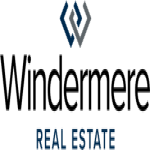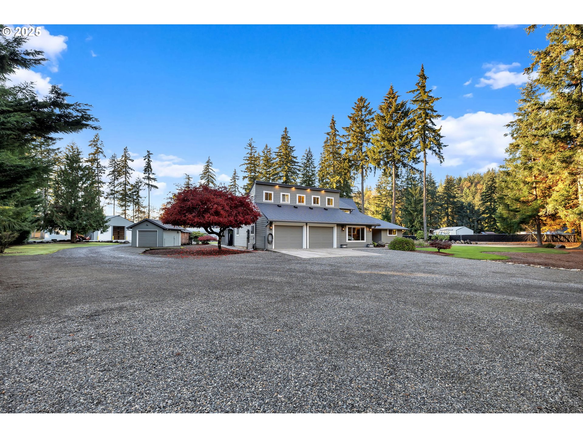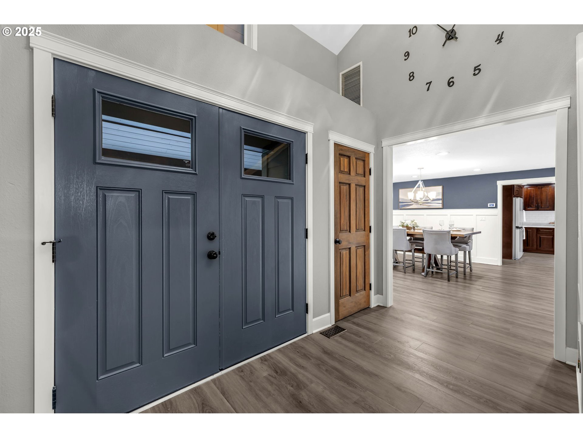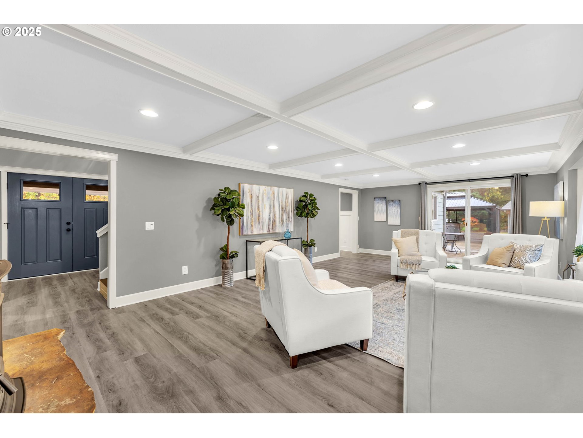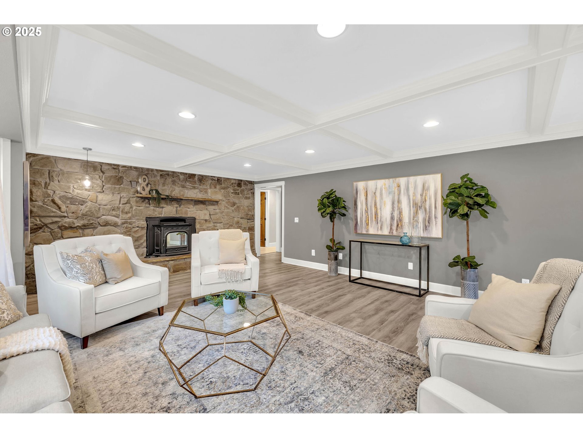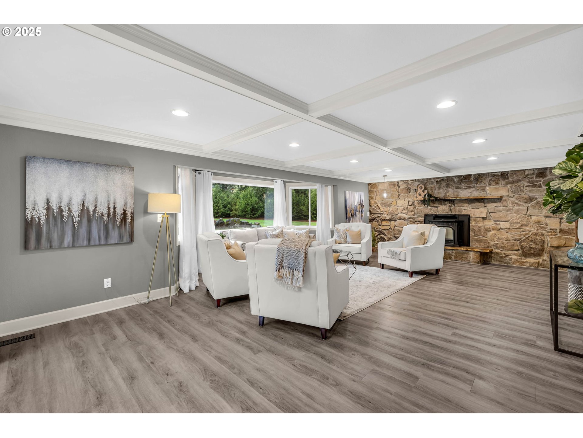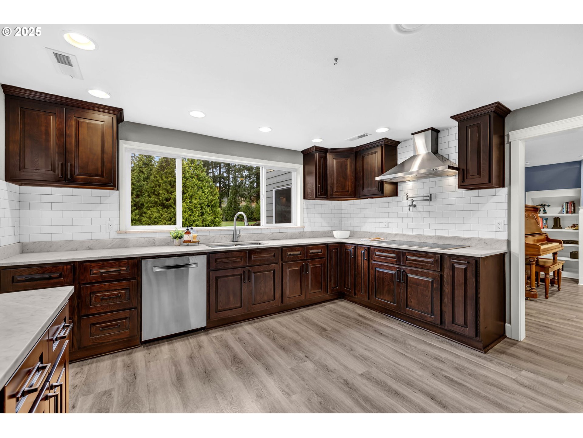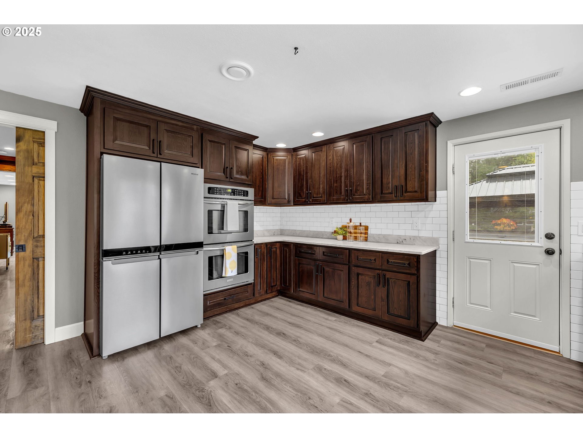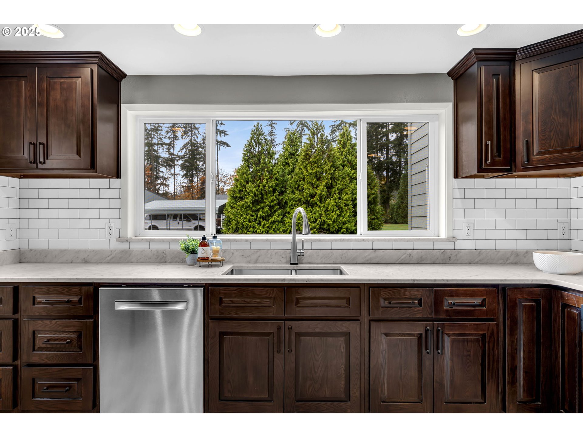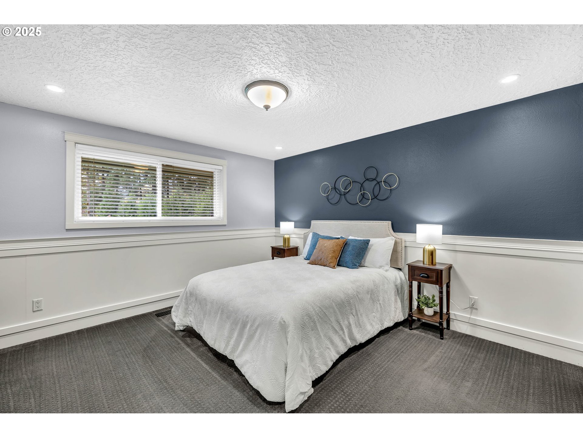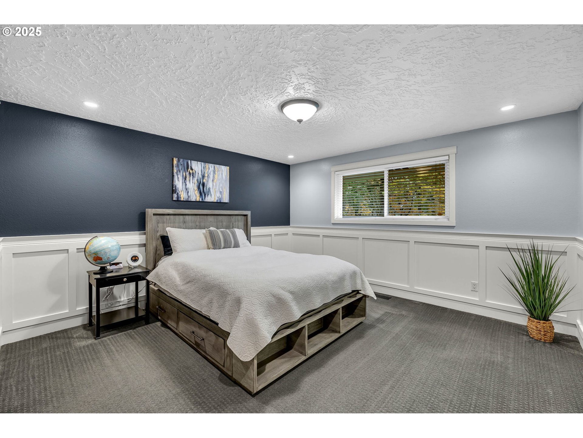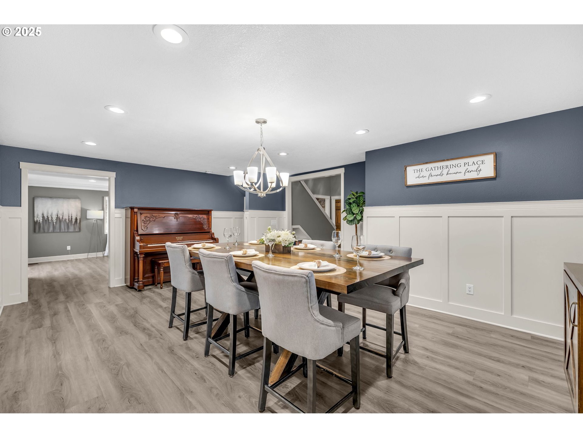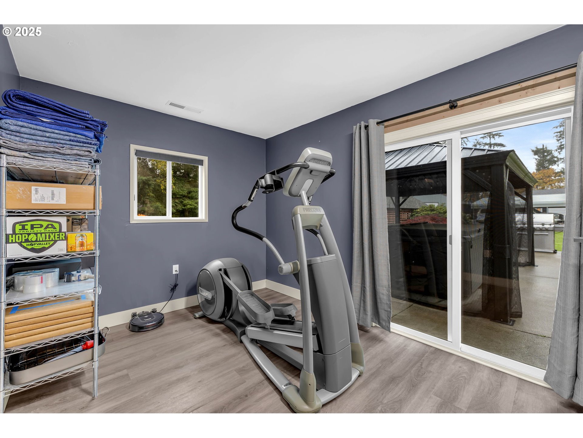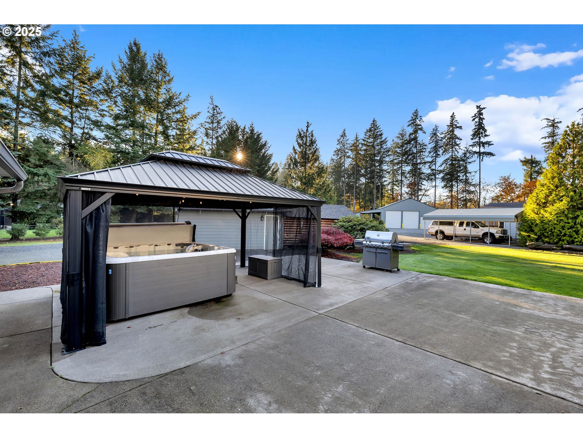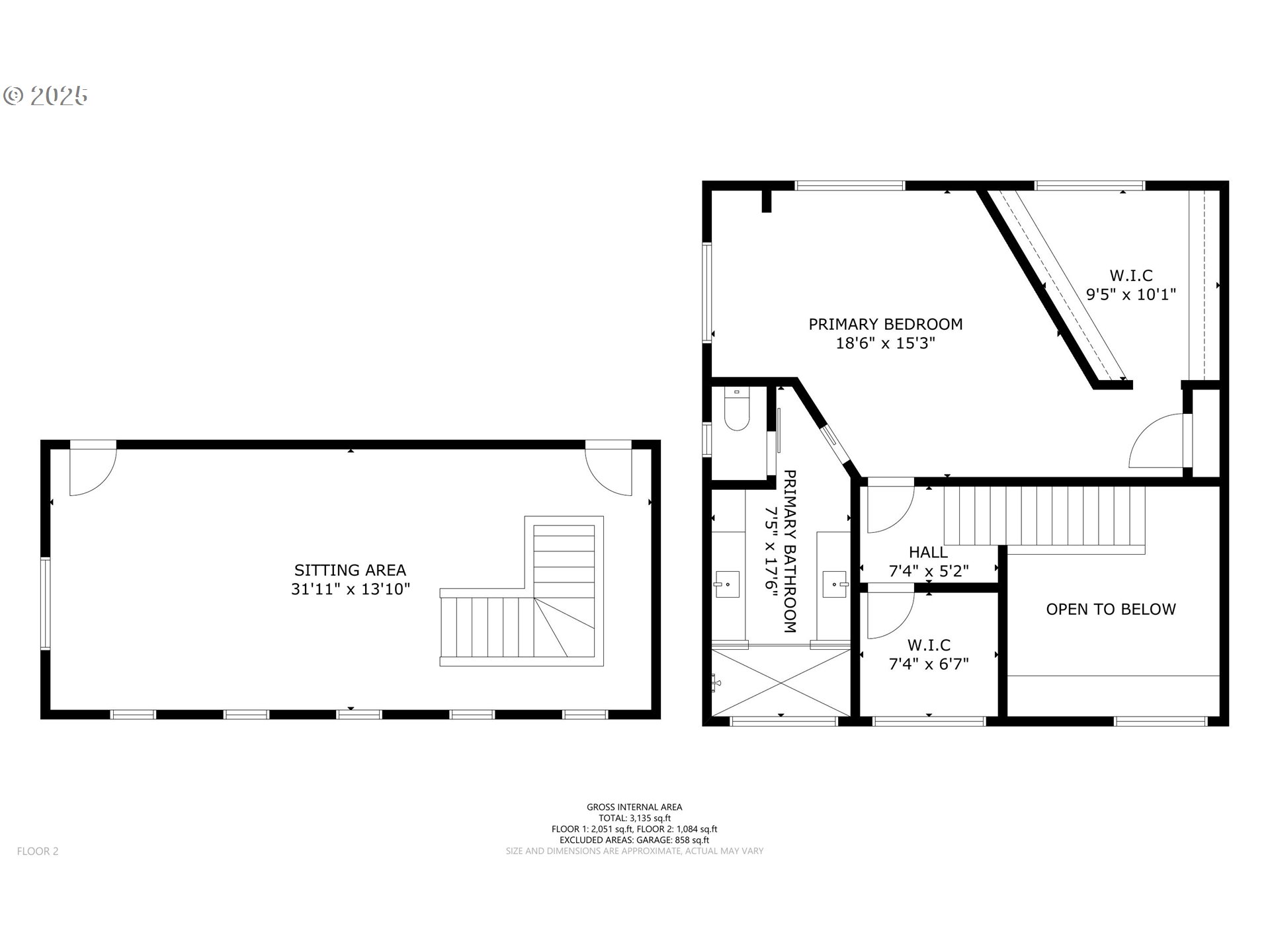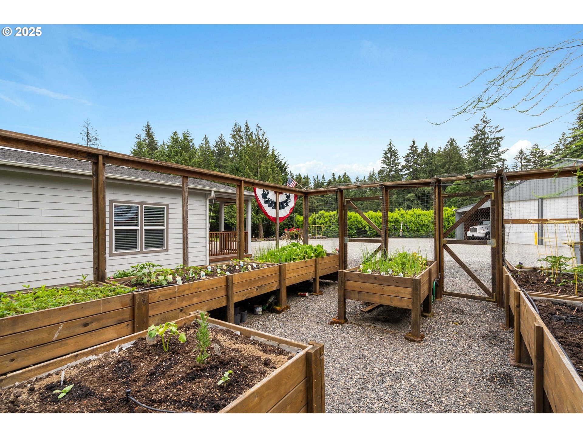Dual Residences, multigenerational, separate but together?Welcome home to this flat acreage slice of heaven with paths to Lewisville Park and East Fork of the Lewis River. Trailways from Potter Road lead directly to the Park’s walking trails. Nearly EVERYTHING has been replaced, remodeled and improved. The systematic complete replacements: metal roof, siding, gutters, leaf filters, septic system, well pump, HVAC system (including ductwork), insulation, water filtration, irrigation system, fence, gates, garage door openers, security cameras, hot tub, pergola, additional concrete walkway and patio. AND all of the cosmetic items (floors, doors, trim, paint, light and plumbing fixtures, appliances, custom closets). House, 2nd residence and shop all have separate power meters. Main house has 4 beds and 3 baths at 3300 sf of space. 3 beds, 2 baths on the main and exceptional Primary suite upstairs. ADU/Hardship/Guest house is 2 bed 2 bath and 1020 sf prepped for accessibility with wide doors and hallways, walk in shower. The shop is 56′ x 60’ and has 14′ and 10′ doors, complete drive around and thru access. 2 additional Lean to covered areas that are 18′ x 48′. Separately an independent RV gate and Driveway with 10′ tall privacy fencing. Don’t miss the garden with elevated beds, drip irrigation timer and hose bib. A truly cultivated property with pride of ownership and thoughtfully detailed for the future. Still need more room? Finish the shop to make a large barndominium 3rd living quarters! Fiber lines being installed by Zing in April/May 2025 with 1000/mbps speeds! Lastly, including the riding mower, all appliances in both residences, all storage shelves, and 40’ shipping container.
12610 NE POTTER RD BattleGround
12610 NE POTTER RD, BattleGround

