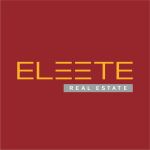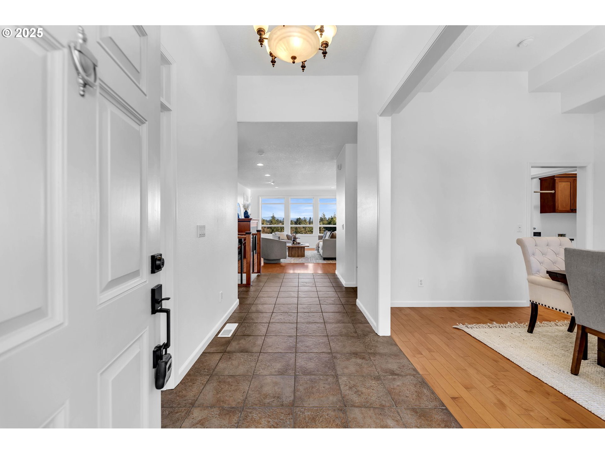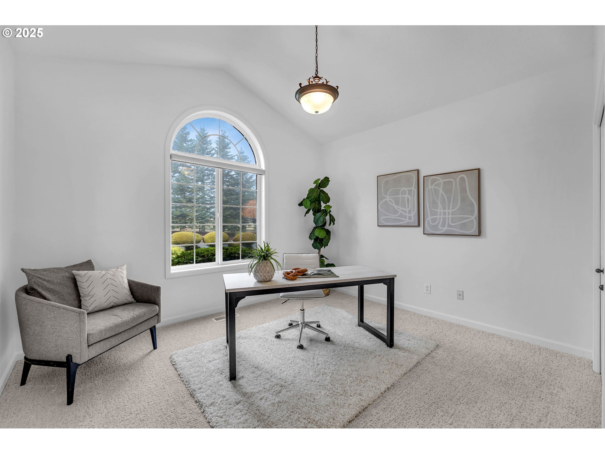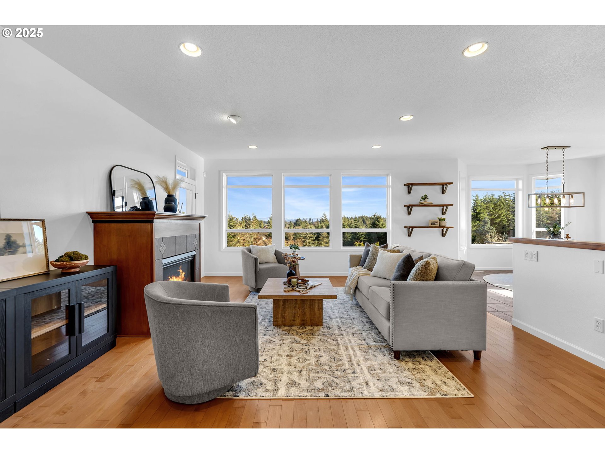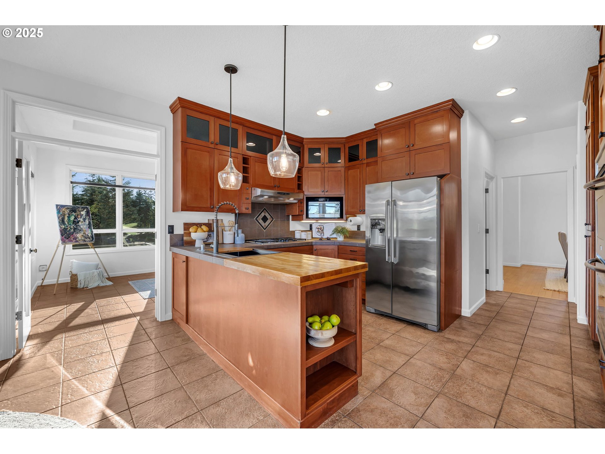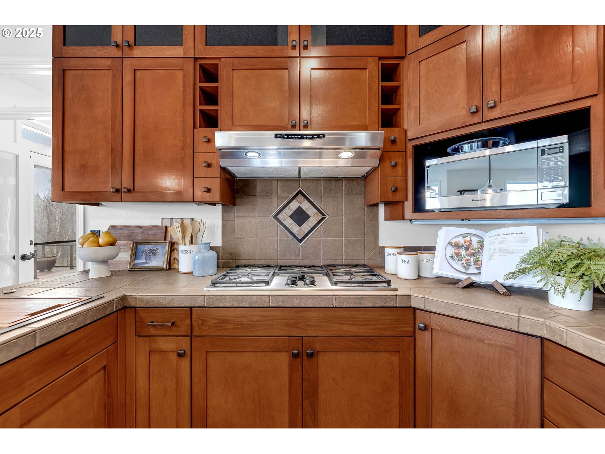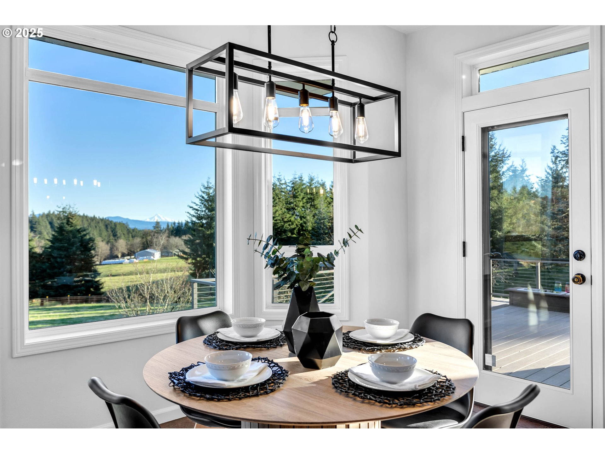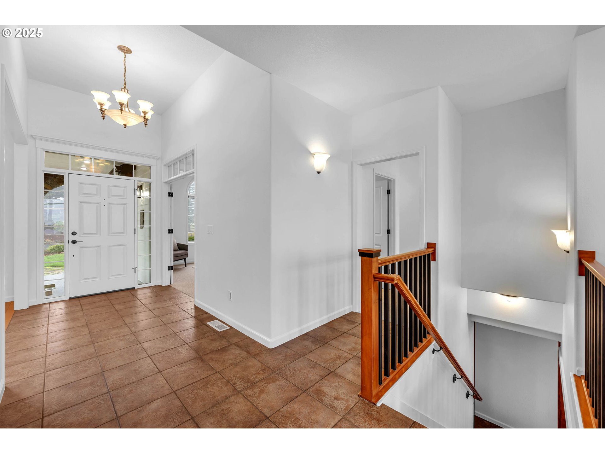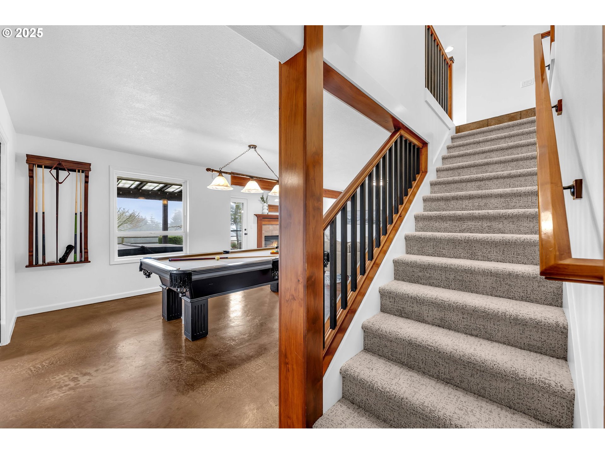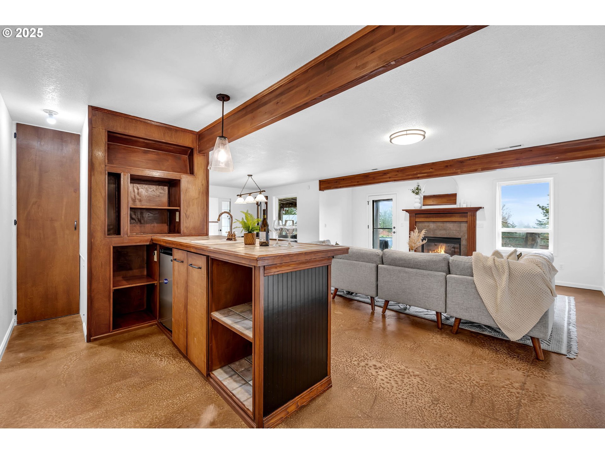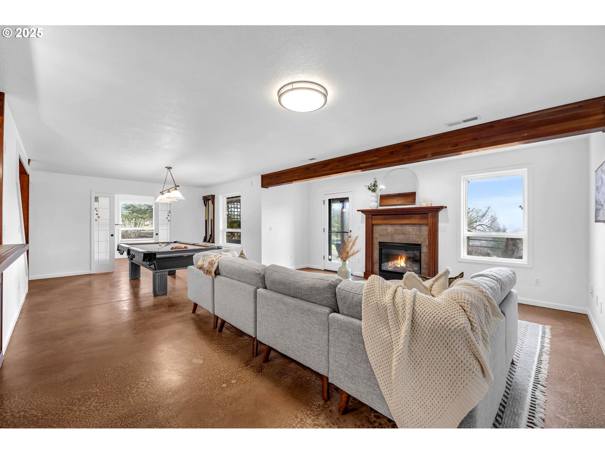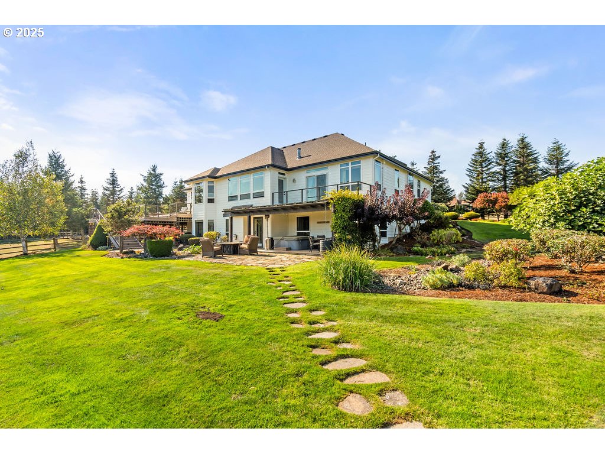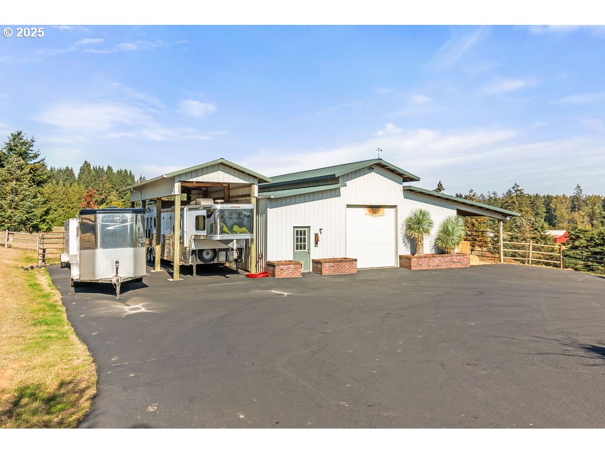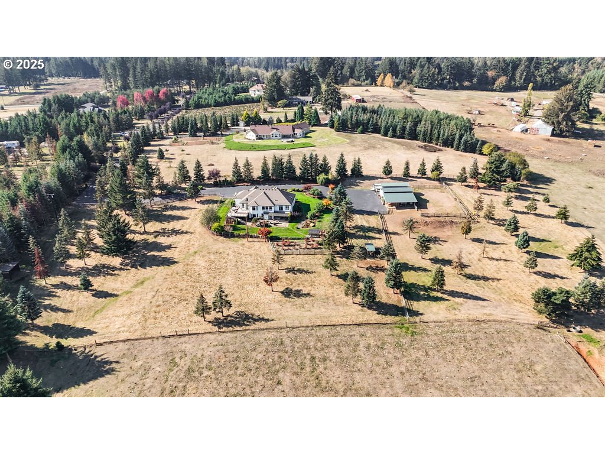PRIVATE with STUNNING MOUNTAIN & TERRITORIAL/VALLEY VIEWS! This home has been completely refreshed with new interior/exterior paint, new carpet in bedrooms, new lighting in and out, new cabinet hardware, new sink, bathroom tile floor, and new ultra quiet Bosch dishwasher. High vaulted ceilings, hardwood floors, custom cabinets, exposed beams, and two fireplaces. Finished daylight basement with gorgeous concrete stained floors in pool table area/wet bar/family room and flex space (could easily be a 5th bedroom) or exercise room/office/studio space. Lower level could be a multi-generational living set up with a large bedroom, full bathroom and covered patio with hot tub and separate entrance below. New driveway seal coating, new driveway and garage coating, new garage door openers, new gate controller, new well pump components, new bark dust and meticulous landscaping with grapes, blueberries, fig trees, raised beds and an awesome greenhouse. Barn has been updated with automatic fly spray system, animal feeders, saddle racks and cattle head gate. Property has cross-fenced pastures, 36′ x 36′ barn with stalls, and RV parking with 30 amp hook up and RV cover. Home is wired for generator. Well has upgraded filtration system. Only 10 minutes to I-5!
2510 NW 374TH CIR LaCenter
2510 NW 374TH CIR, LaCenter

