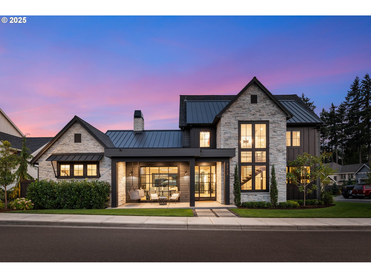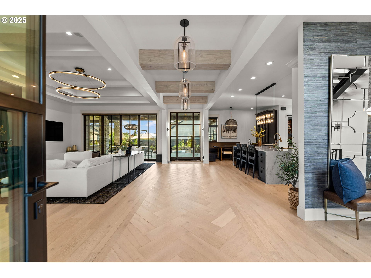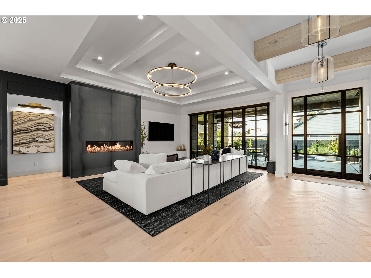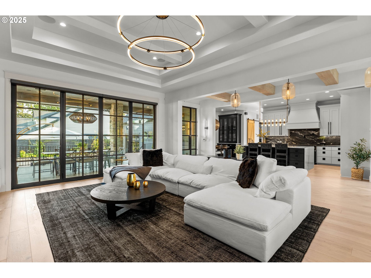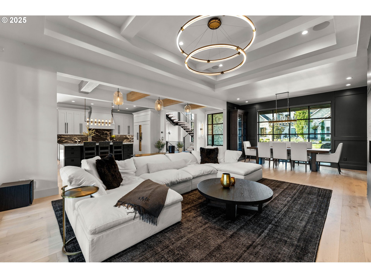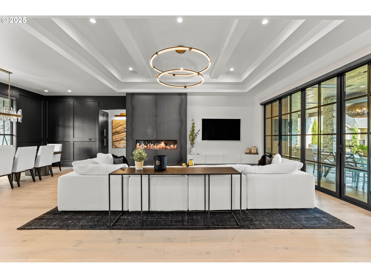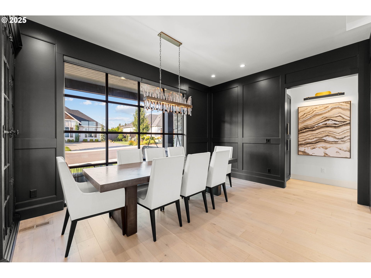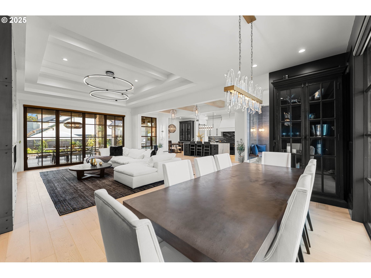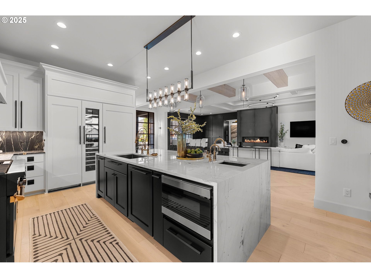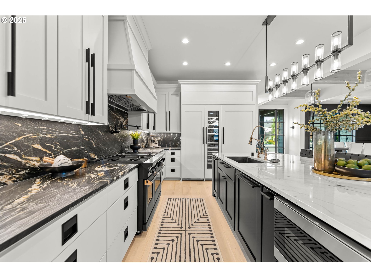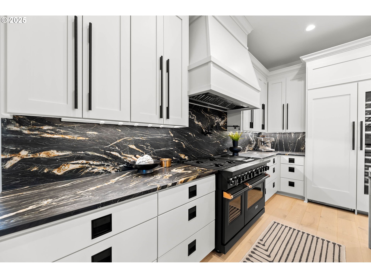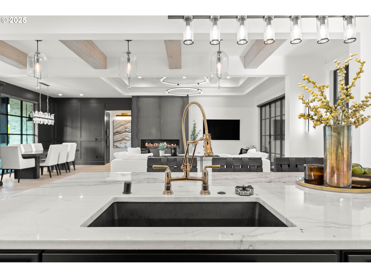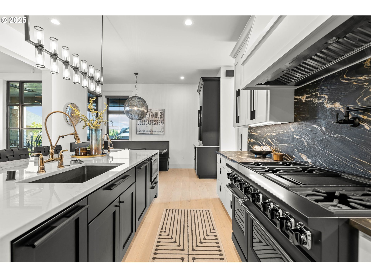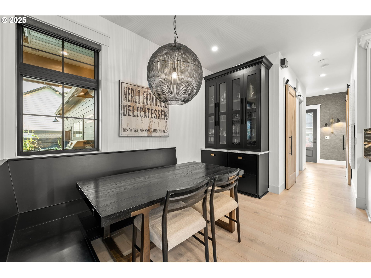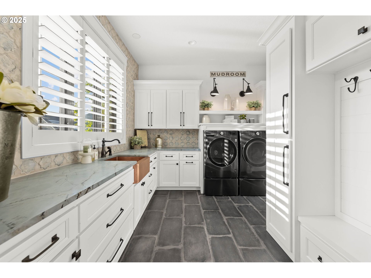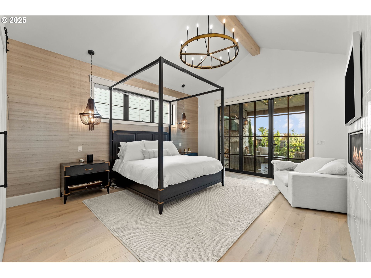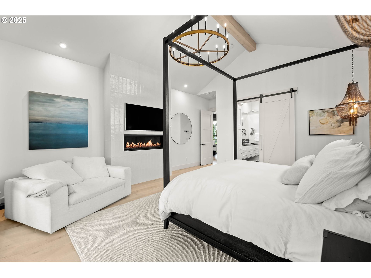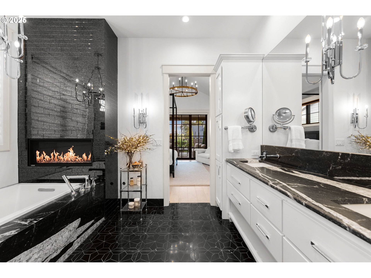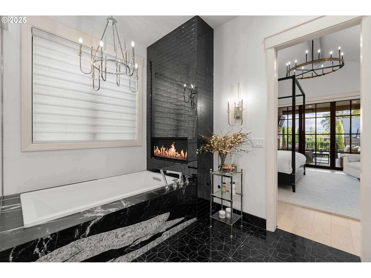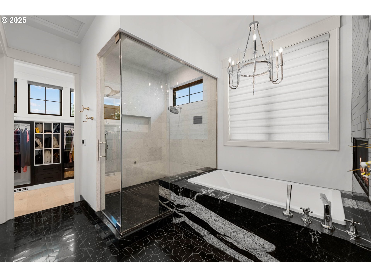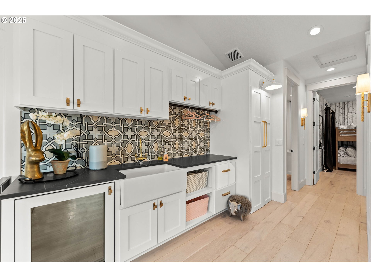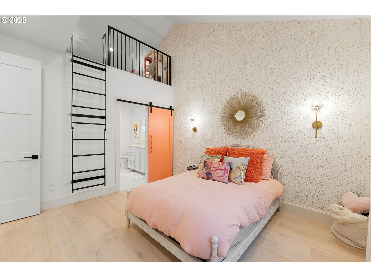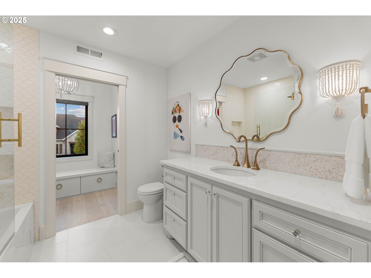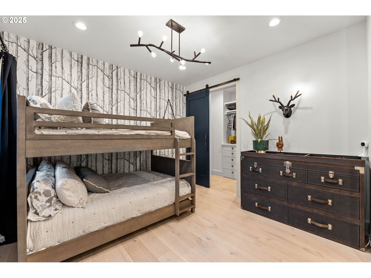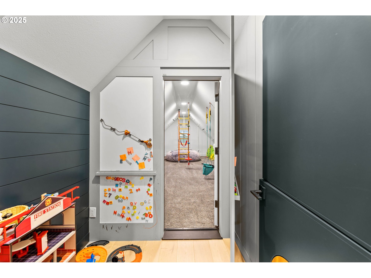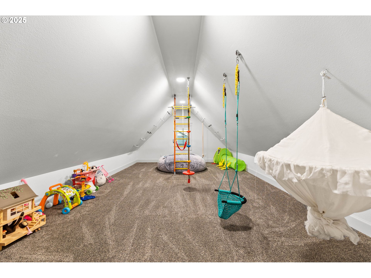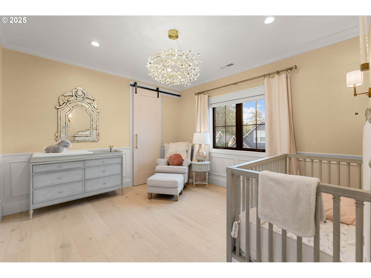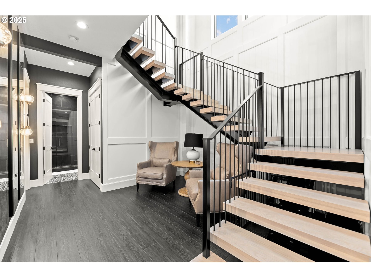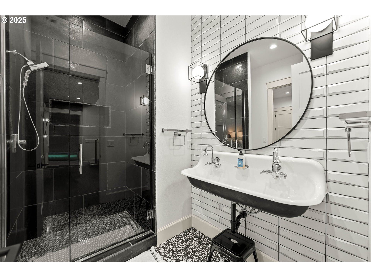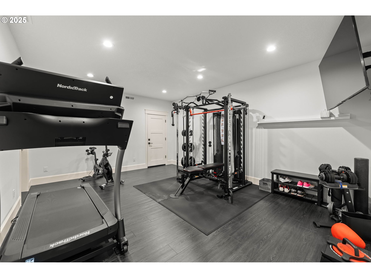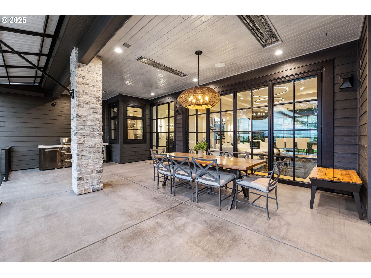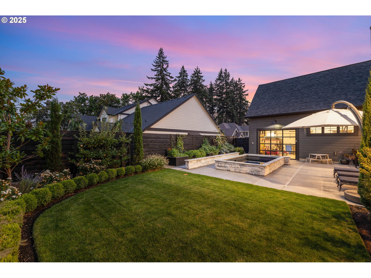Welcome to this breathtaking custom-built home by Shaffer, Inc., located in an exclusive gated community with only 13 homes in Felida. Just under 5,700 sq. ft., this luxurious 3-level residence boasts 5 bedrooms, 4.5 bathrooms, and unparalleled craftsmanship. The main level features a stunning primary suite with a private fireplace, direct access to the backyard and deck, and a spa-inspired en suite with a custom soaking tub, steam shower, heated floors, and a second fireplace. The gourmet kitchen is a chef’s dream, showcasing a Viking rose gold dual-fuel range, quartzite counters, a large center island with dual sinks, Brizo gold fixtures, and custom white oak flooring that extends throughout the main and upper levels. The upper level includes 3 spacious bedrooms, 2 bathrooms (including a Jack-and-Jill layout), a loft, and a second laundry set. A versatile secret room offers endless possibilities as a playroom, music room, or creative space. The finished basement is an entertainer’s paradise, featuring a private guest en suite, a state-of-the-art golf simulator that brings the course to you, an exercise room, and ample space to unwind. Whether you’re perfecting your swing or breaking a sweat, this space has it all. Step outside to your private oasis, complete with a covered patio, outdoor fireplace, heat lamps, a Soake heated pool with a powered cover, and garden beds, all surrounded by lighted landscaping. Schedule your private tour today!
5703 NW 144TH CIR Vancouver
5703 NW 144TH CIR, Vancouver



