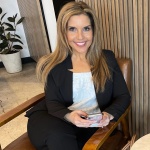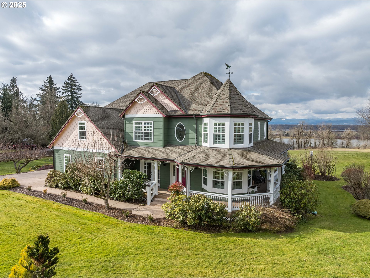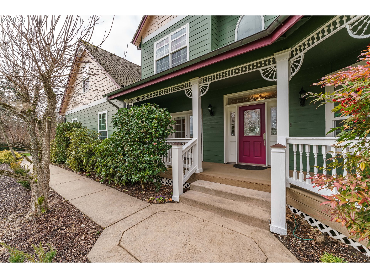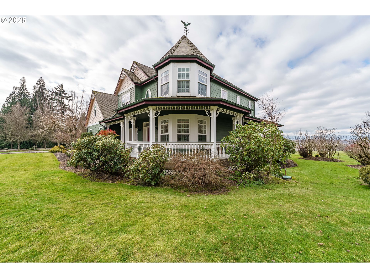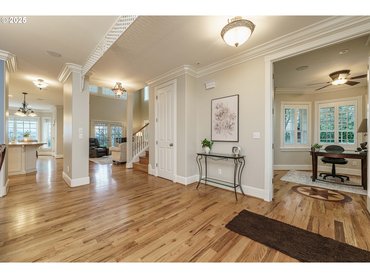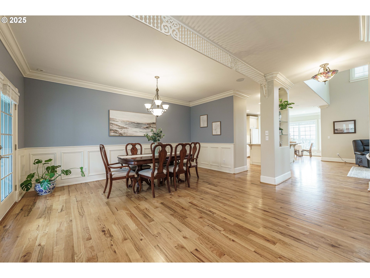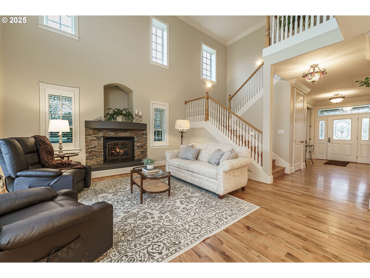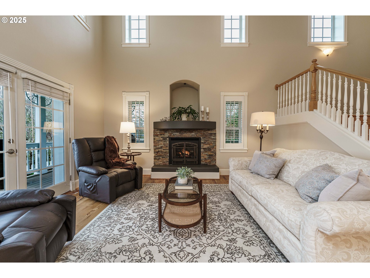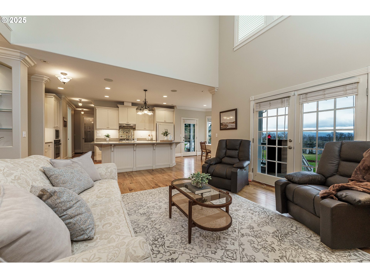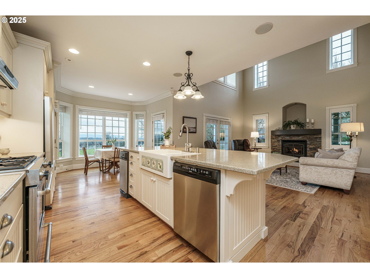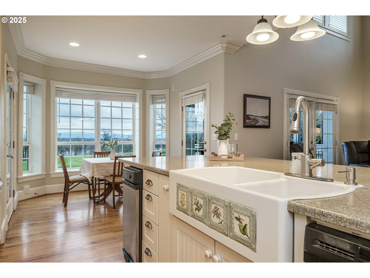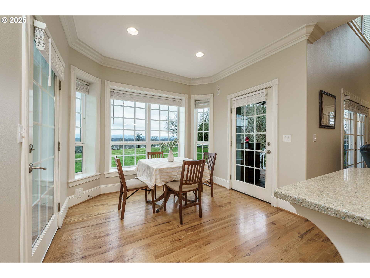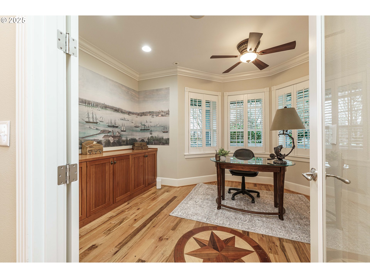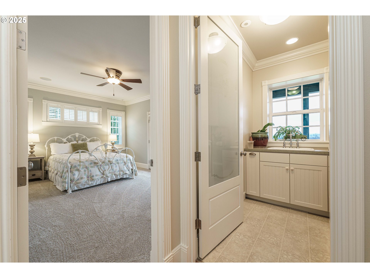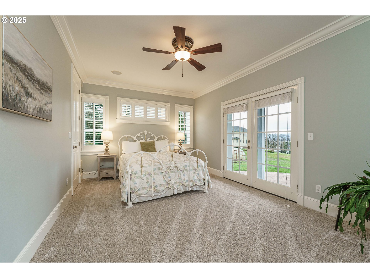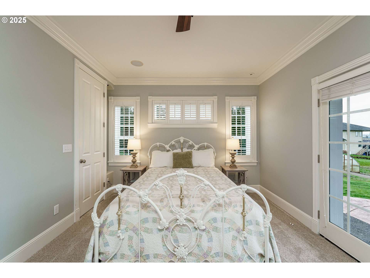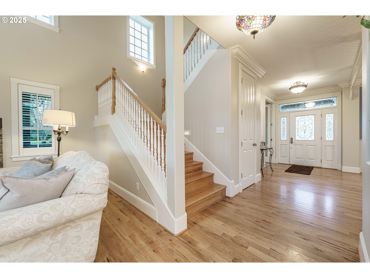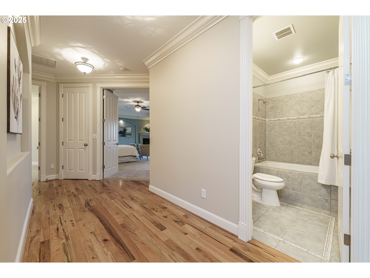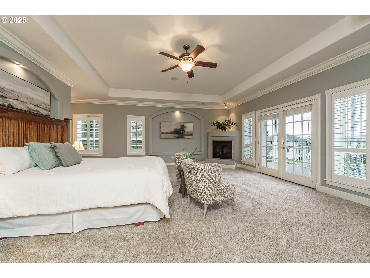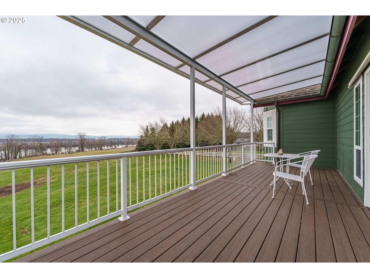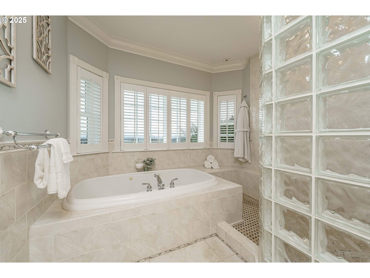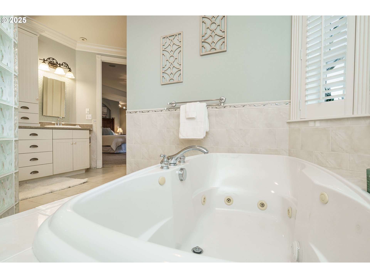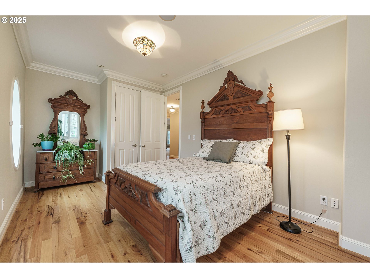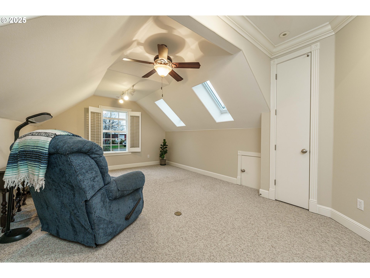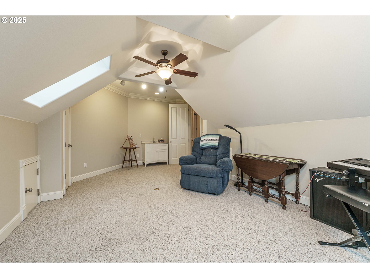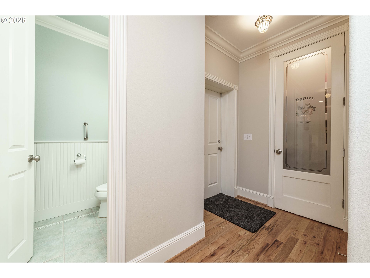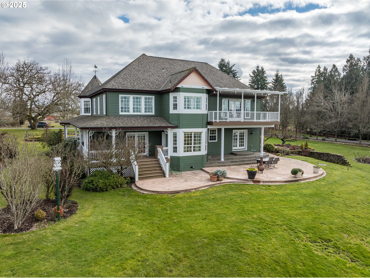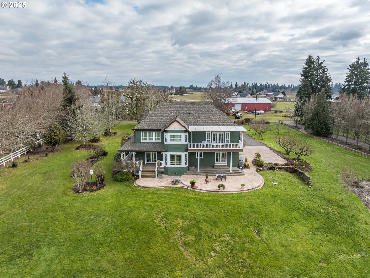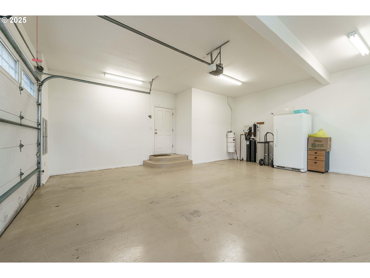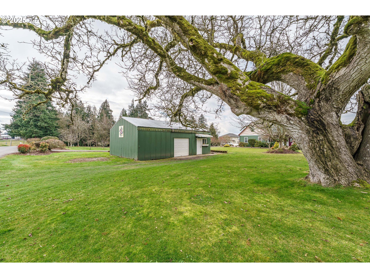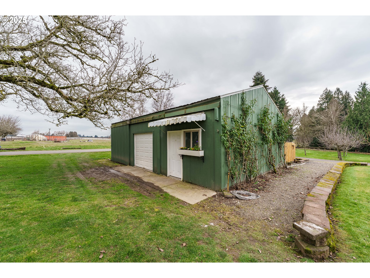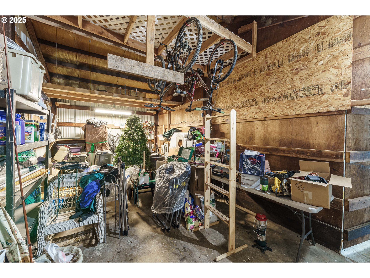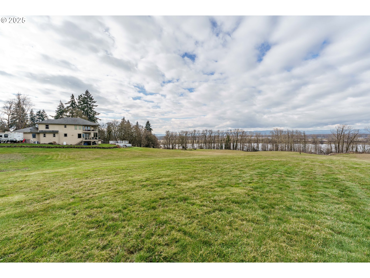Victorian Elegance Meets Serene Countryside Living with an Unobstructed View of Green Lake that’s Protected! Step into timeless elegance with this exquisite Victorian-style home, gracefully set on 5.59 flat acres with breathtaking, unobstructed views of both the lake and river. A true retreat, this property offers privacy while still allowing for additional shops, ADUs, or even livestock.A grand wrap-around deck welcomes you, setting the tone for the beauty within. Inside, floor-to-ceiling windows, high ceilings, and multiple French doors frame the spectacular lake views and lush garden settings, filling the home with natural light. Architectural charm abounds with crown molding, rich hardwood floors, sound system, and recessed wall niches thats perfect for showcasing personal touches. The formal dining room exudes sophistication with crown molding and wainscoting, while the private office provides built-in cabinetry and Large bay windows.There is a main-floor bedroom with French doors to the backyard that offers flexibility, located across a full bathroom with a walk-in tile shower—an ideal guest suite or secondary primary.The chef’s kitchen is a masterpiece, featuring custom cabinetry, quartz countertops, a built-in refrigerator, stainless steel appliances, and instant hot water for that morning tea. Upstairs, the Primary Suite is a sanctuary, boasting a private balcony with stunning views, a cozy fireplace, and an oversized en-suite bathroom with a jetted soaking tub, slate tile floors, and a walk-in tiled shower. The bonus room features skylights, a wet bar, and ample storage, while two additional bedrooms provide generous space.Outside, this estate is equally impressive, with a fruit orchard, greenhouse, and a detached shop with 220 power. Whether you dream of peaceful country living or space for future expansion, this home offers unmatched beauty, luxury, and opportunity. Enjoy the Home Video Tour to see for yourself!
16512 NW 61ST AVE Ridgefield
16512 NW 61ST AVE, Ridgefield
