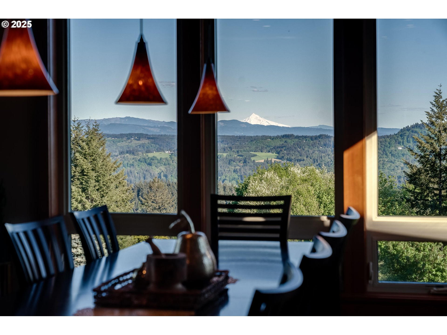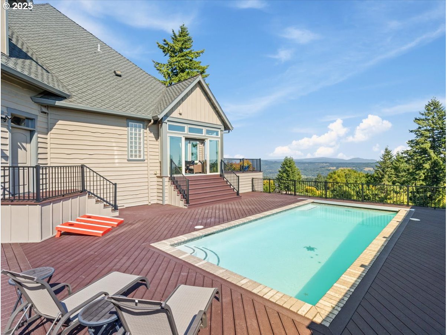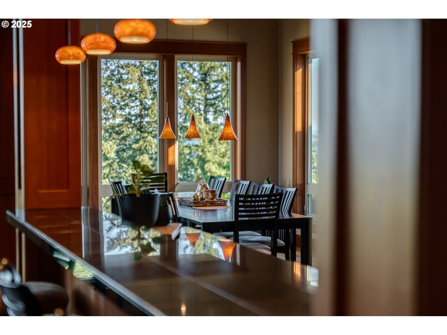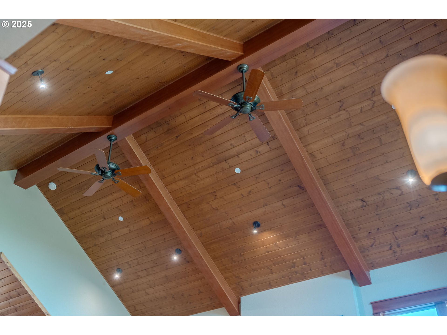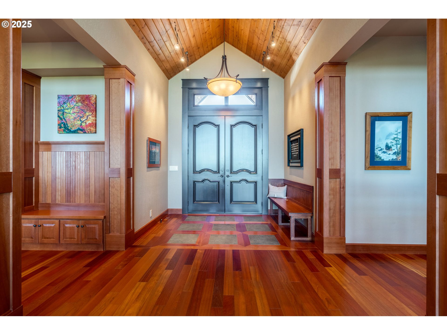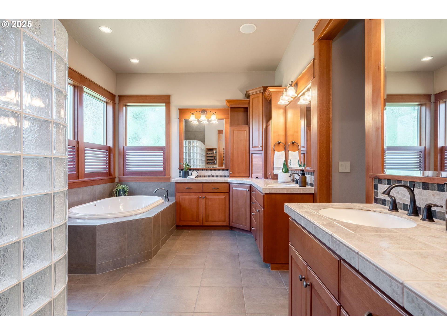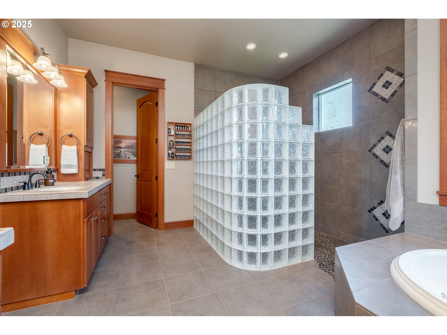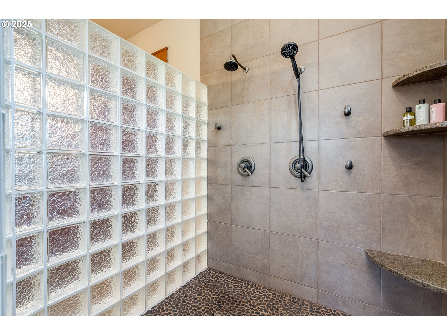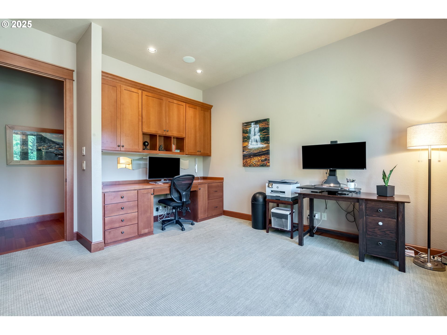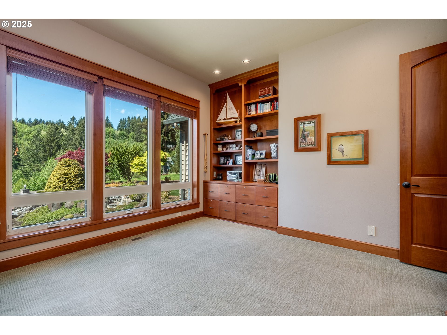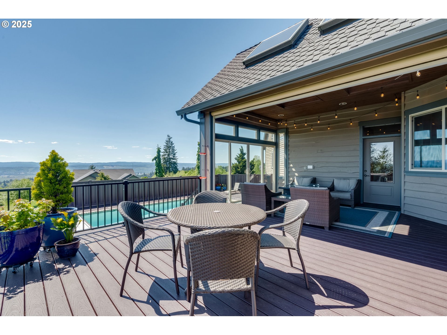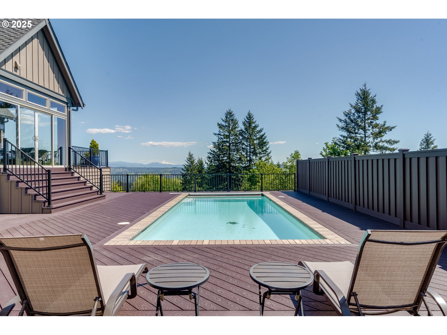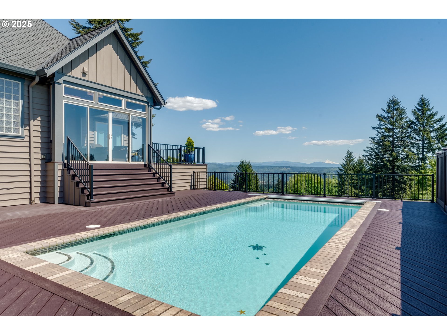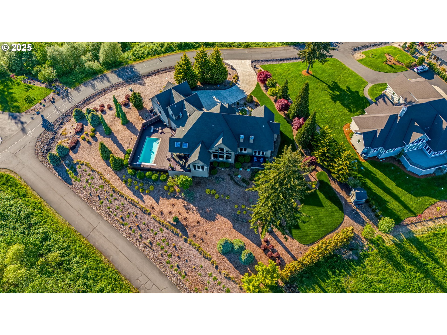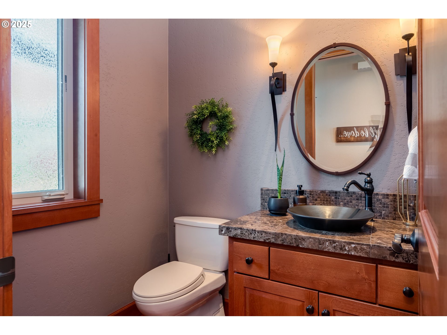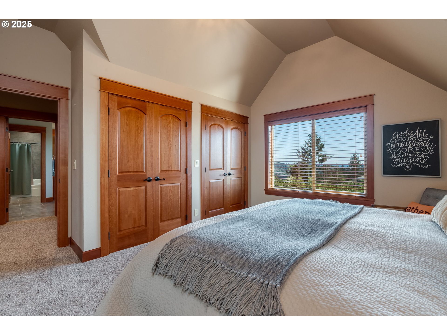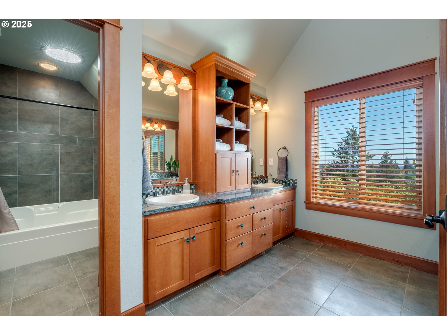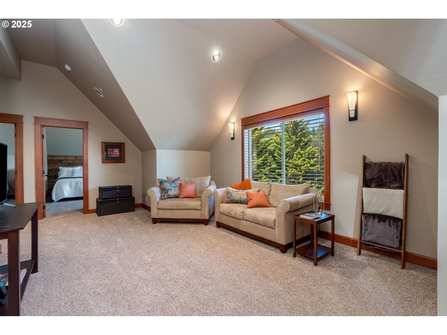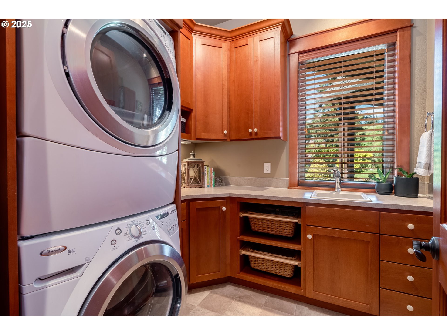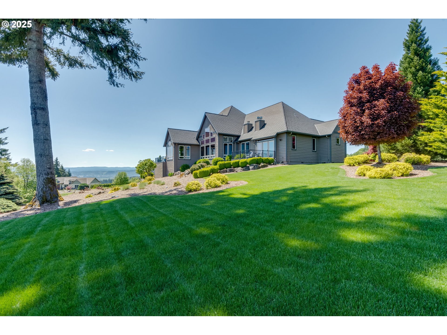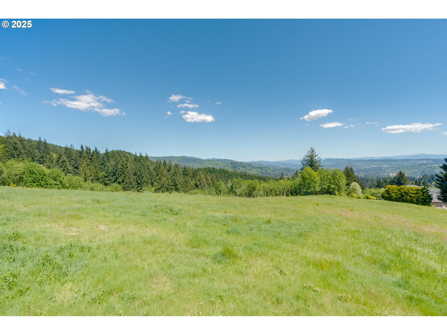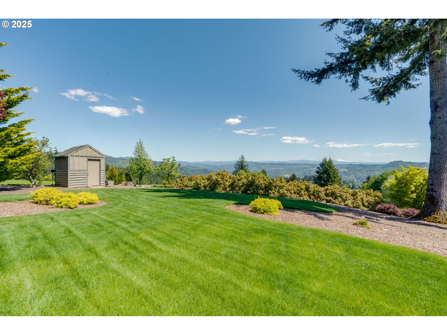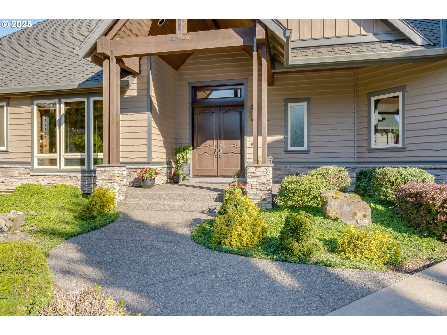Views, Views, Views! This extraordinary staycation oasis rests within a stunning gated community, offering sweeping panoramic views of Mt. Hood and the surrounding lush pine forests. Designed by a master architect with unmatched attention to detail, the home showcases outstanding quality of construction and timeless craftsmanship. Distinctive 7/8″ wavy cedar siding sets the exterior apart, while multiple outdoor living spaces frame the natural beauty.Step inside to soaring 24′ vaulted ceilings and dramatic cathedral windows that flood the home with light. The main-level primary suite is a private sanctuary with dual walk-in closets, a fireside sitting room/library, heated floors, and a spa-like bath with a river rock walk-in shower. The main floor also features a dedicated office that can double as a guest suite or fourth bedroom. Gorgeous Brazilian cherry flooring and extensive custom millwork add richness throughout.At the heart of the home, the chef’s kitchen boasts dual ovens, a professional-grade range, and seamless flow to three outdoor decks—one fully enclosed with glass sliders and a motorized screen—perfect for year-round entertaining. Heated floors and an indoor/outdoor 7-zone sound system enhance both comfort and ambiance.Guests will enjoy a luxurious wing with its own living room for added privacy, while the 3-car garage with shop provides practicality. A whole-house generator offers peace of mind, and a tranquil water feature creates an inviting outdoor atmosphere.Wake up above the clouds, sip coffee in serenity, and enjoy a lifestyle that blends unmatched architecture, thoughtful design, and modern luxury. An adjacent 6-acre lot is also available for an additional fee, ideal for adding a second home or preserving extra space
714 SOMMERSET RD Woodland
714 SOMMERSET RD, Woodland







