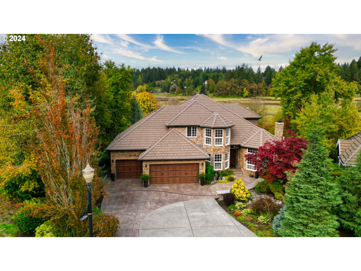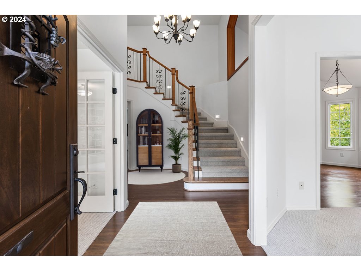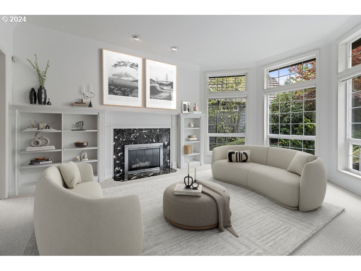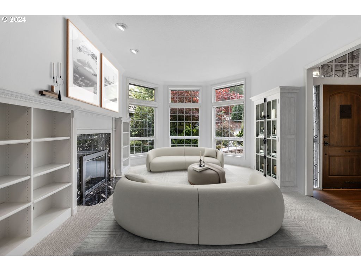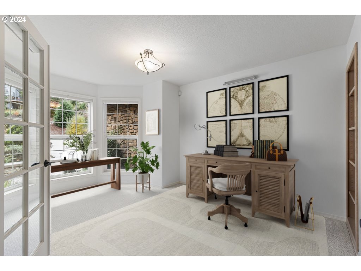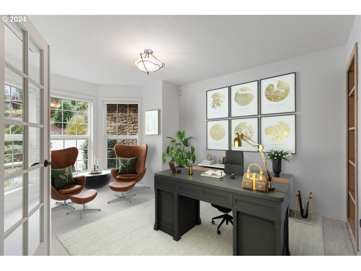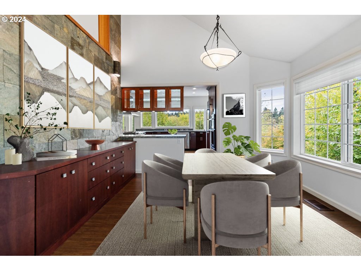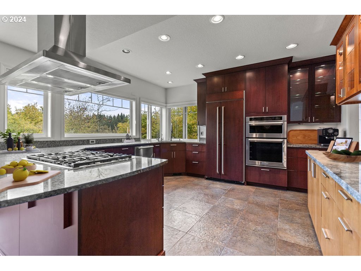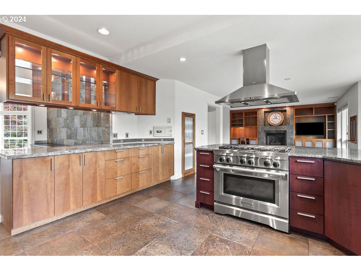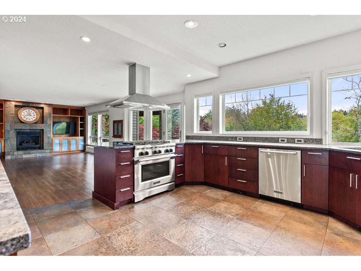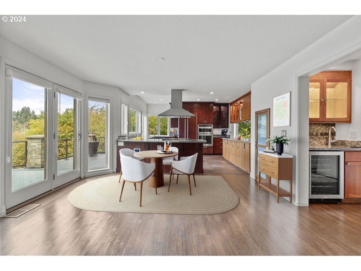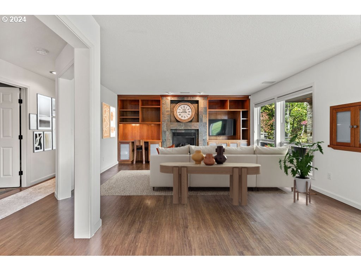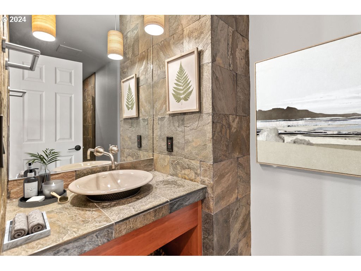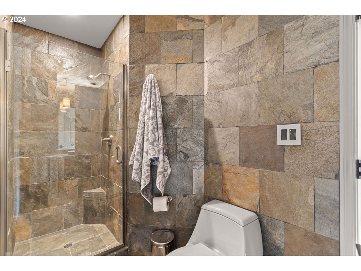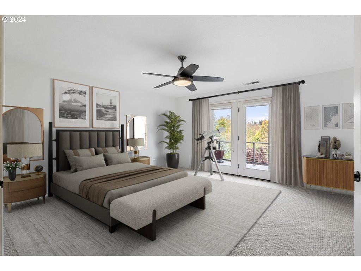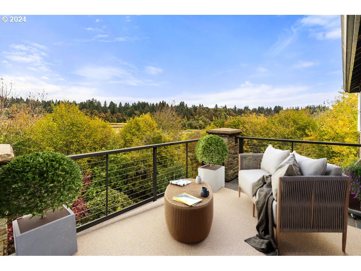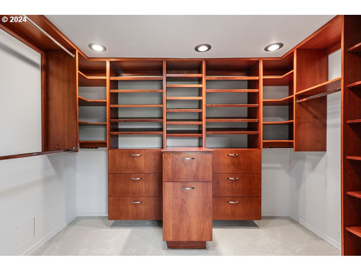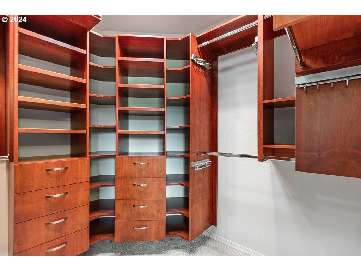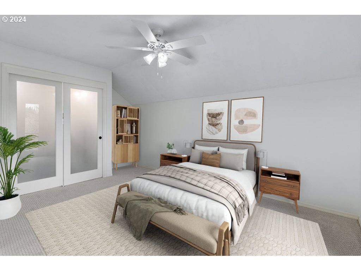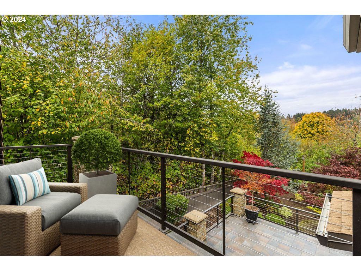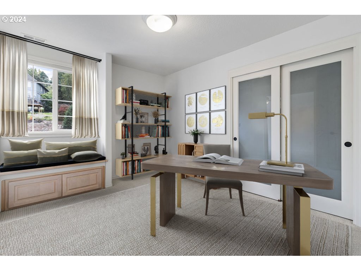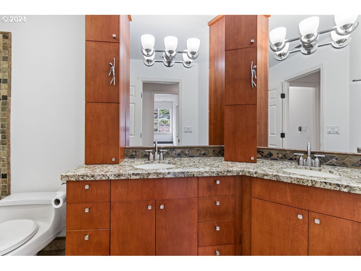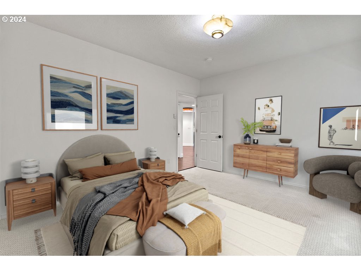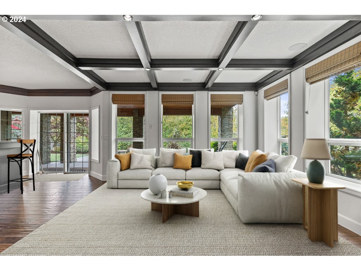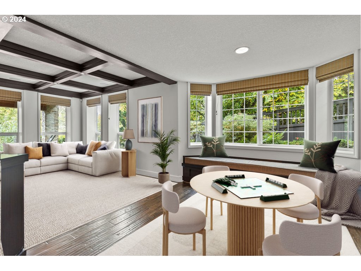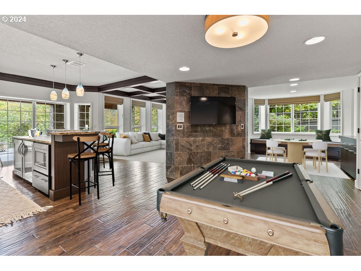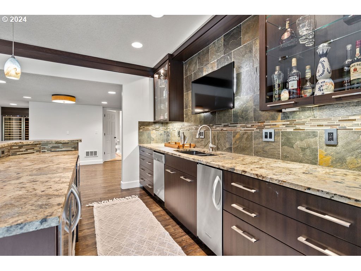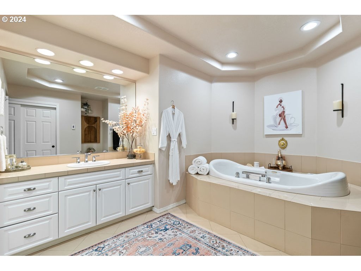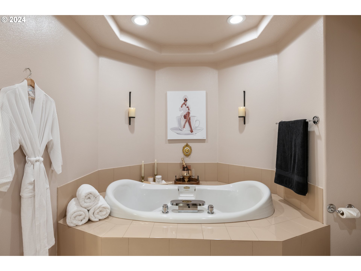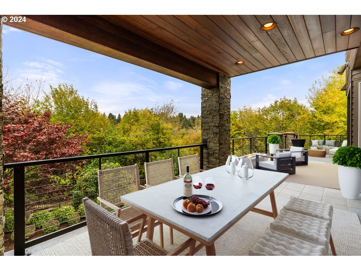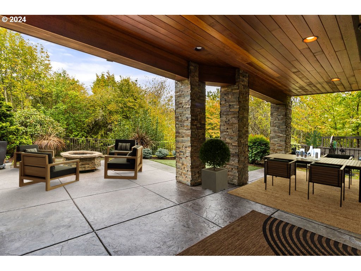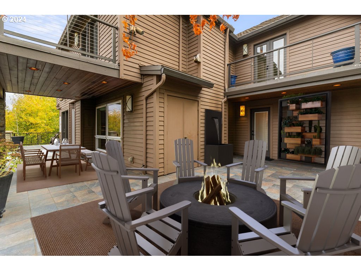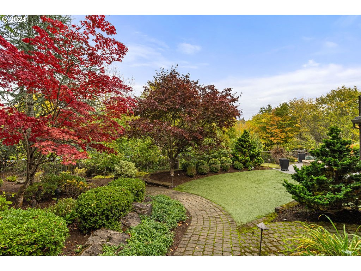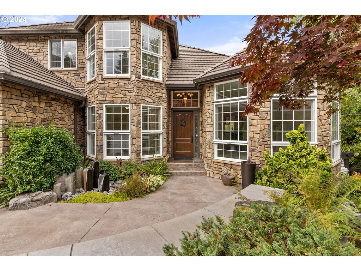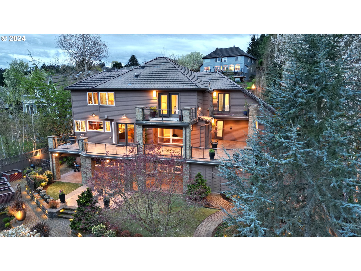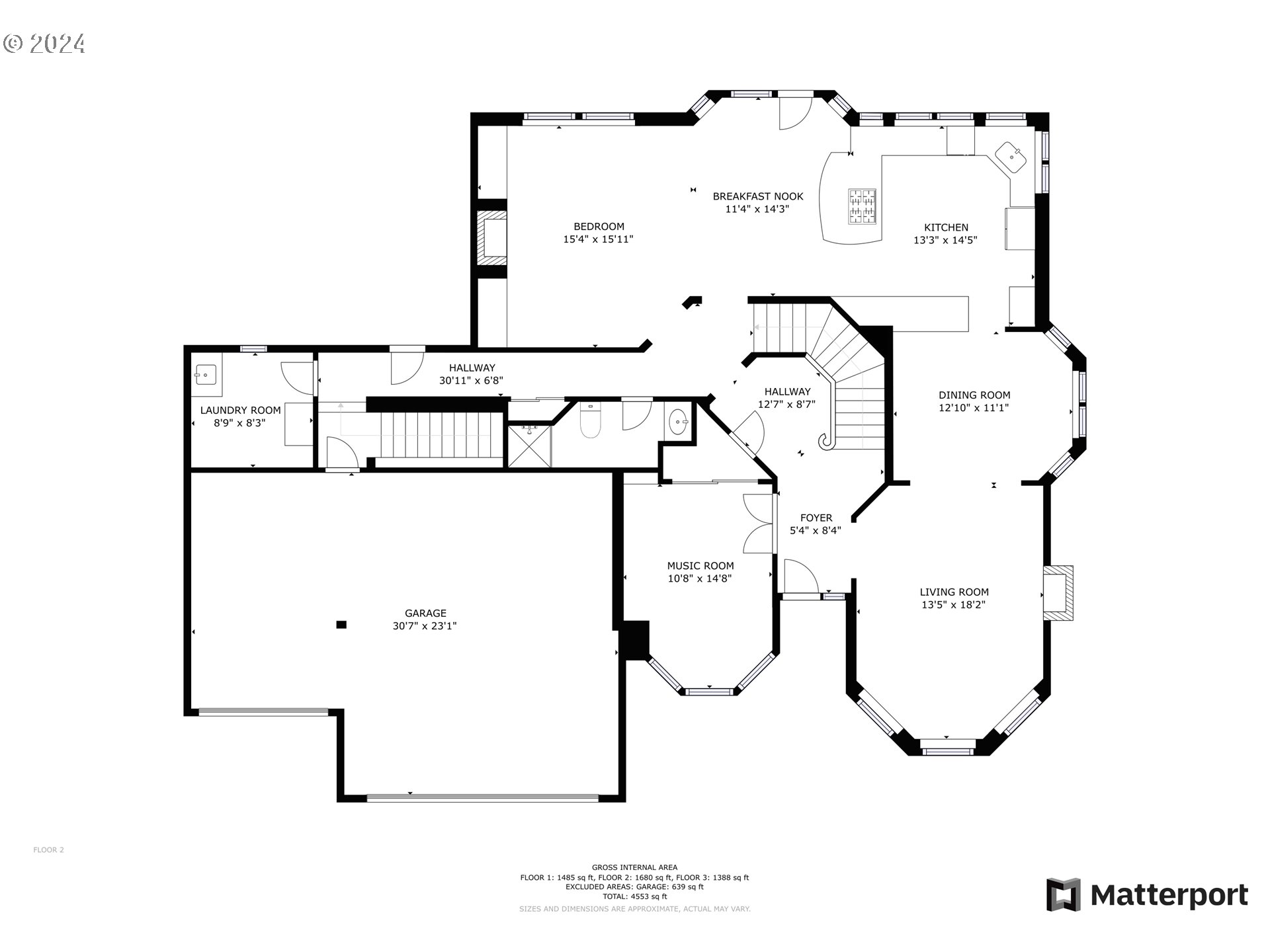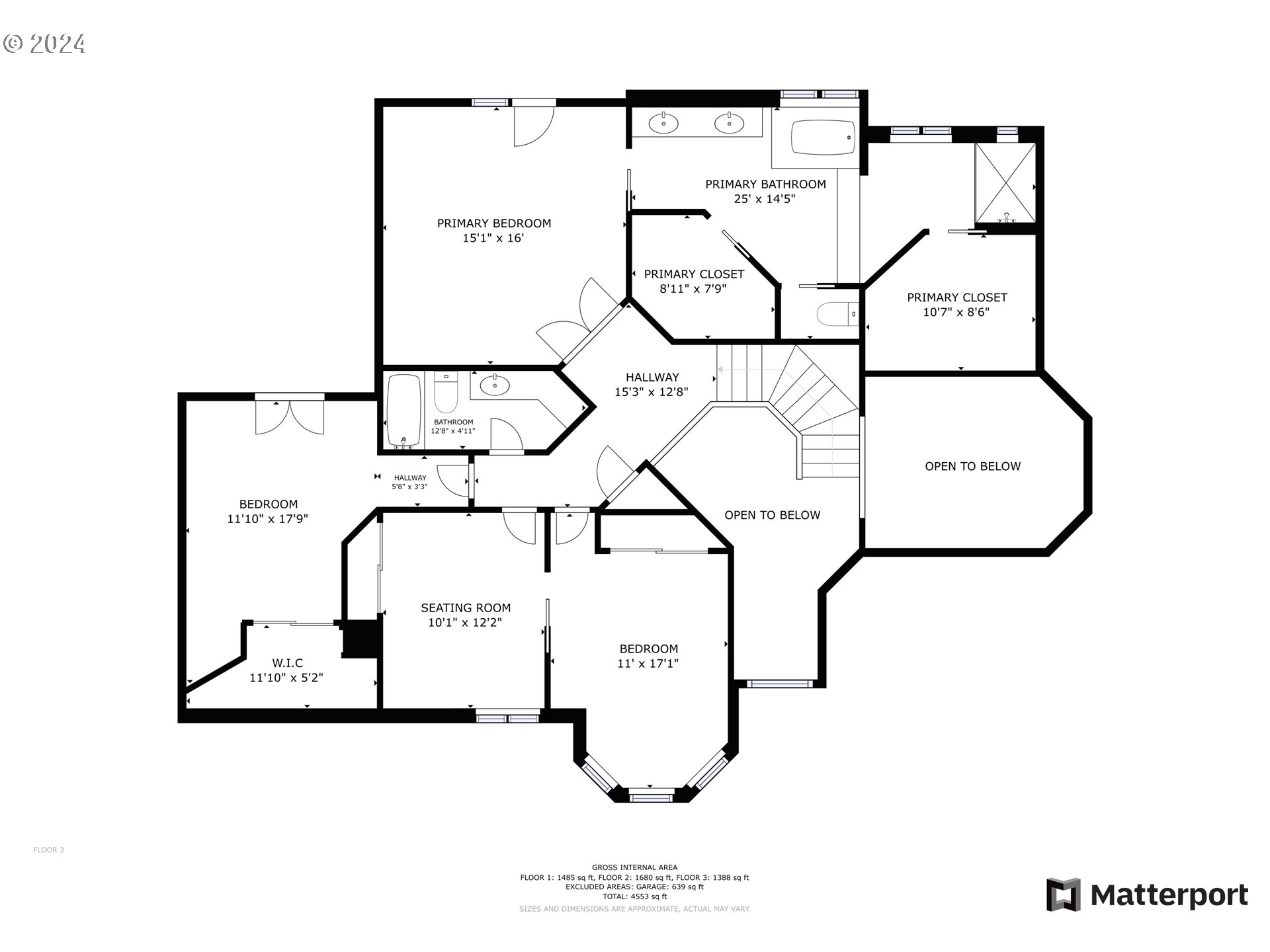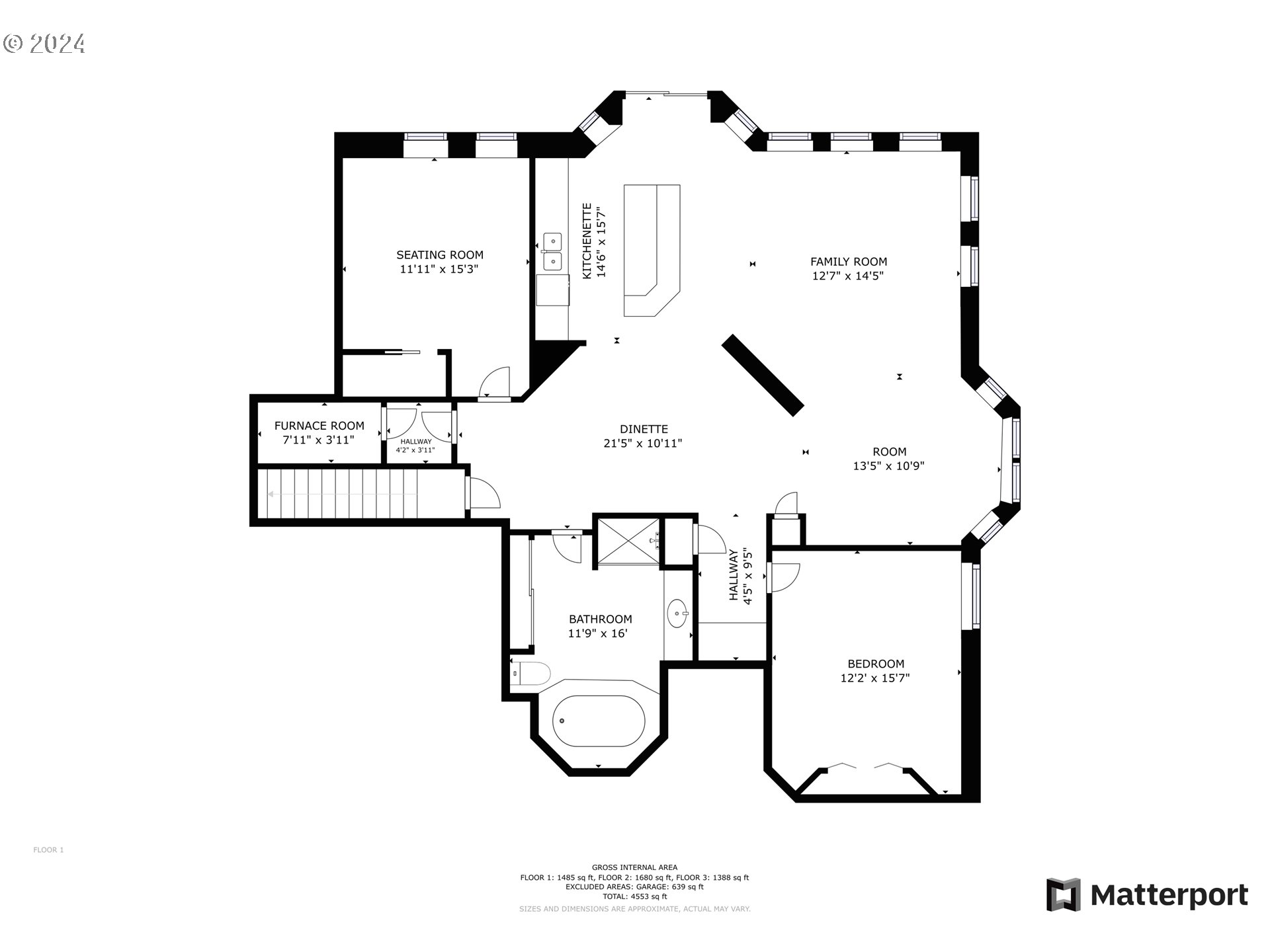Enveloped by the natural rhythms of the Salmon Creek Greenway, this residence achieves a seamless interplay between design intent and the surrounding environment—an effortless dialogue that begins with the careful reading of sunlight, shade, and seasonal color. The result is an ever-shifting panorama framed by expansive windows, where the vibrant greens of spring and summer transition into the russet and gold hues of autumn, forming a living canvas that continually transforms.Inside, the property reveals its social heart: a daylight basement thoughtfully remodeled to host any occasion, whether it be an intimate gathering or a multi-screen spectacle for 25 of your closest friends. Complete with a full bar, dumbwaiter, and wine room, ensures that you’re part of the action no matter where you sit.Stepping outdoors, a private, gated retreat awaits—crafted to foster both reflection and revelry. The fluidity between interior and exterior spaces underscores a commitment to design that’s as functional as it is inviting, capturing quiet mornings and lively evenings with equal aplomb. Structural foresight abounds: decks, anchored by three-ton footers and robust stone columns, underscore the meticulous attention to longevity and performance. Meanwhile, an advanced drainage system, whole-house water filtration, and spacious under-home storage reflect a dedication to practicality that coexists with the home’s refined aesthetic.Far from the fleeting appeal of new construction, this property stands as a beautifully reimagined haven—a cherished part of an established neighborhood that blends authentic charm with a sense of timelessness. Fresh designer paint and new carpet complete the refresh, ensuring move-in readiness without diminishing the home’s classic character. Here, thoughtful design converges with nature’s graceful presence to create a dynamic, enduring residence in which every detail has been carefully considered.
3018 NW 133rd ST Vancouver
3018 NW 133rd ST, Vancouver



