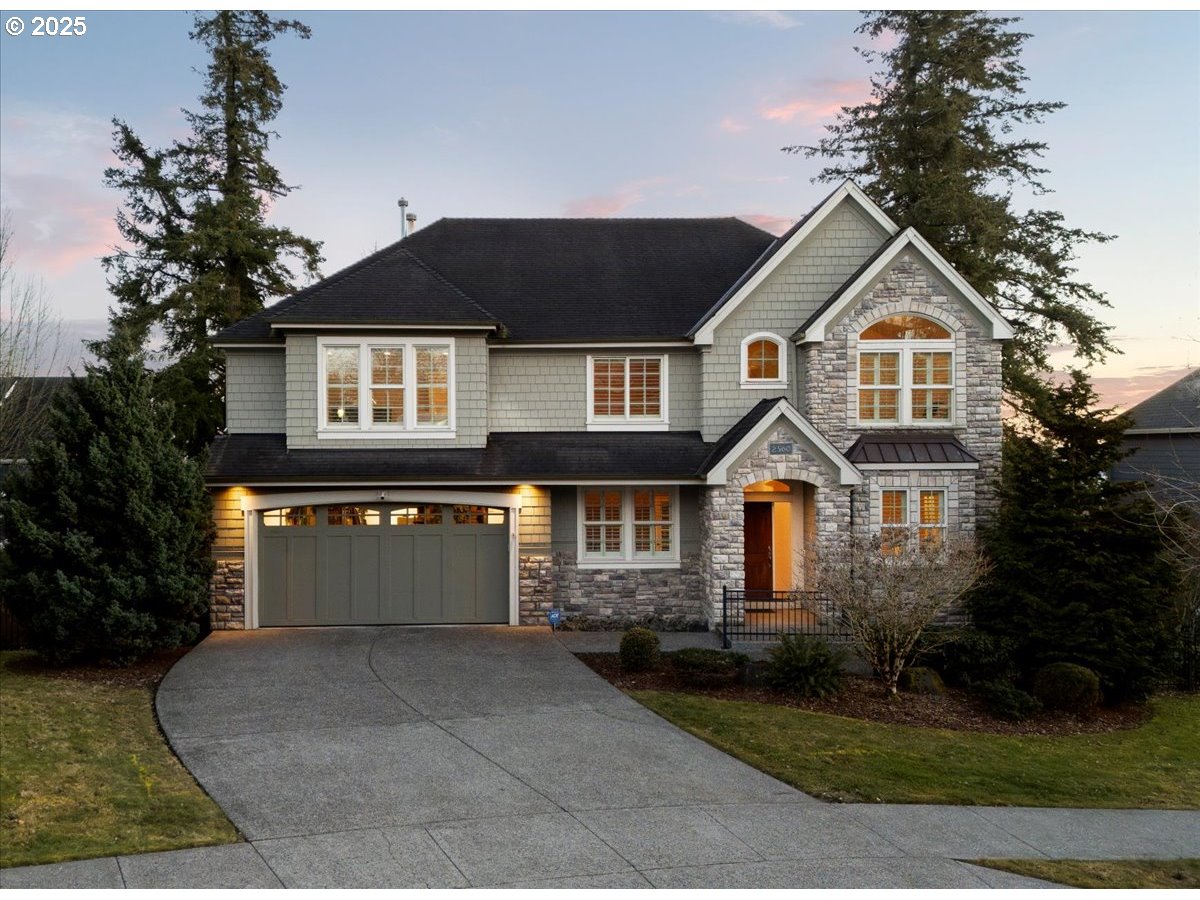Open House Saturday 02/22, 11am-1pm.This stunning 5-bedroom Craftsman home, located in the highly sought-after Camas School District, offers breathtaking views—including a picturesque view of Mt. Jefferson—and an open floor plan designed for both comfort and entertaining. The gourmet kitchen boasts a granite slab countertop, cooktop island, double oven, stainless steel appliances, and a spacious walk-in pantry, all complemented by beautiful hardwood floors. A second pantry provides even more storage and convenience. A formal dining room provides an elegant space for special occasions, while a butler’s pantry adds functionality. Step outside onto the newly installed Trex deck to take in the gorgeous scenery.The spacious primary suite is a true retreat, featuring a spa-like ensuite with a luxurious soaking tub, a separate shower, and an expansive walk-in closet. A versatile bonus room offers endless possibilities—perfect for a home office, playroom, or media room. The finished daylight basement, complete with a cozy gas fireplace, wet bar, family room, and additional bedroom, provides incredible flexibility, making it an ideal guest suite.Additional highlights include a built-in sound system throughout the home and ample storage space under the house, perfect for outdoor gear and seasonal items. This home blends elegance, functionality, and modern amenities in one of the area’s top school districts, making it the perfect place to call home.
2560 NW 12TH CIR Camas
2560 NW 12TH CIR, Camas


















































