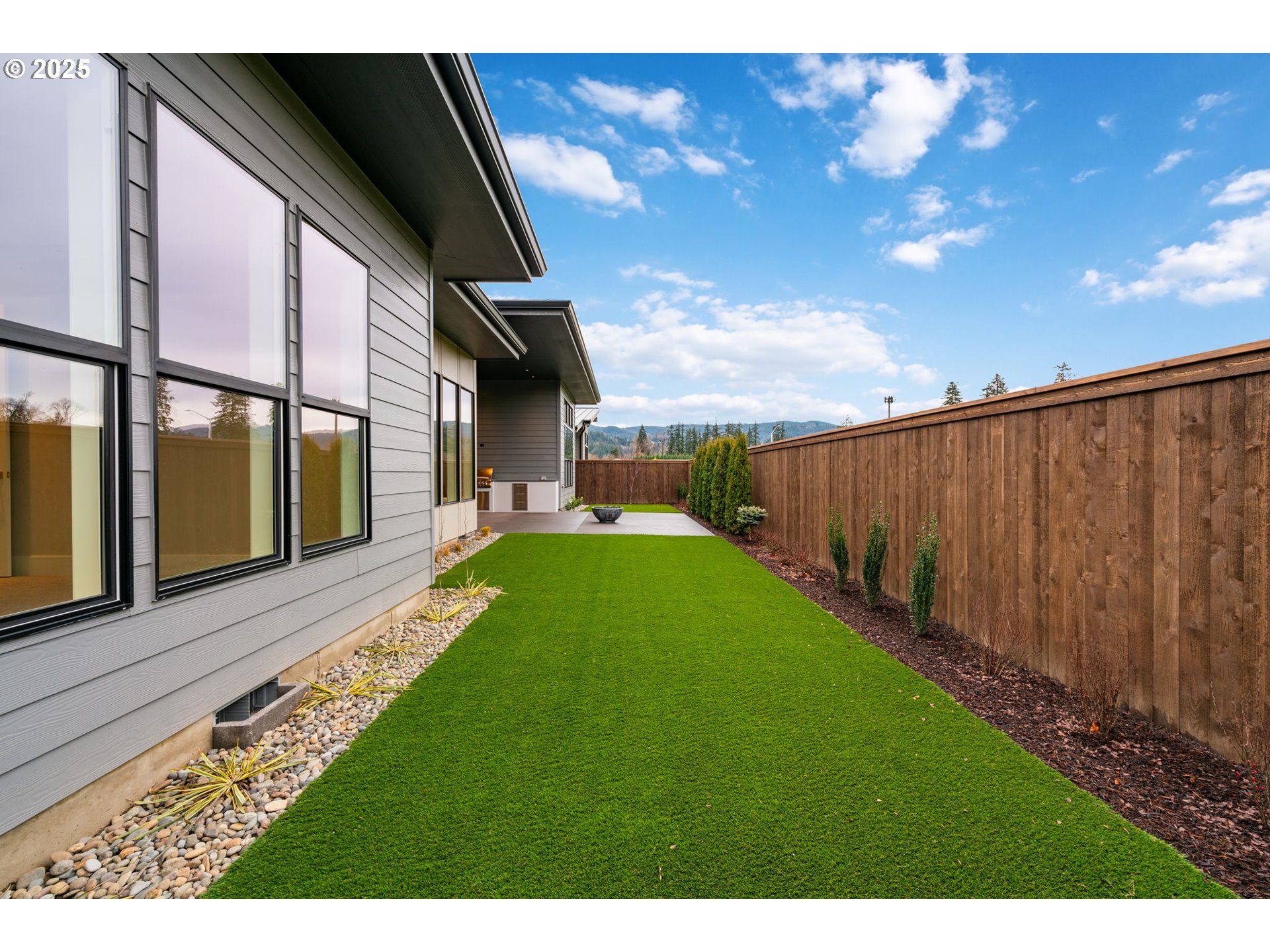Step into a home where modern luxury meets intentional design—crafted to suit today’s lifestyle and ready to grow with tomorrow’s needs. Thoughtfully planned, it features smart technology and a fluid layout that makes everyday living feel both effortless and elevated. At the center, a striking great room opens through floor-to-ceiling glass doors to a covered patio—ideal for quiet mornings, lively get-togethers, or sunset views in the low-maintenance yard. The layout offers the perfect balance of openness and retreat, with two serene ensuite bedrooms thoughtfully placed on opposite sides of the home for enhanced privacy. Wide-plank European white oak floors add warmth and elegance throughout, while the sleek kitchen—featuring panelized Fisher & Paykel fridge/freezers, a natural gas cooktop, and modern Northwood cabinets—encourages connection. Outside, a quartz-stone built-in BBQ sets the scene for memorable summer evenings. Located in Riverwalk at Lewis River, this vibrant community pairs contemporary architecture with a welcoming atmosphere and includes river access for kayaking, picnics, and soaking in the natural beauty of the Pacific Northwest. Curious about more homes like this? Your agent can share other available options in this exceptional neighborhood.
3109 Heron ST Woodland
3109 Heron ST, Woodland































