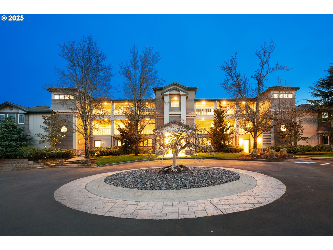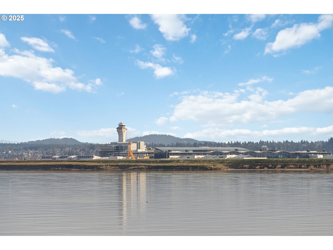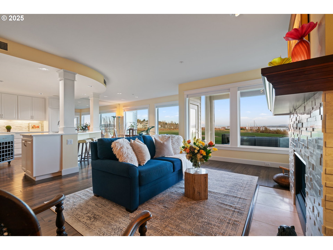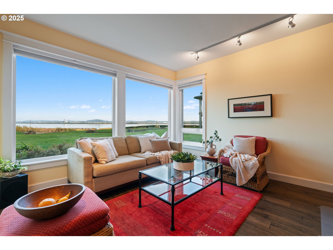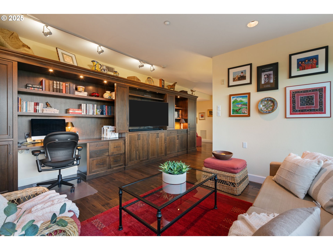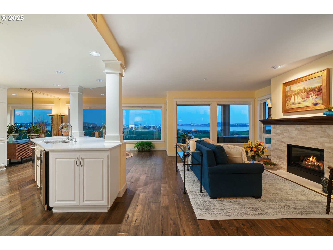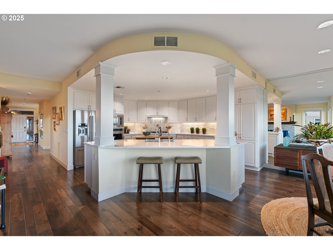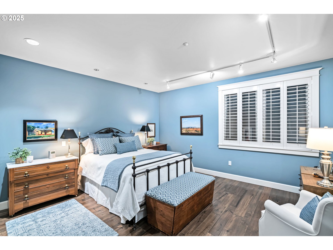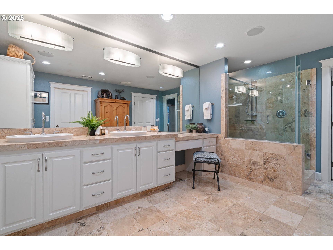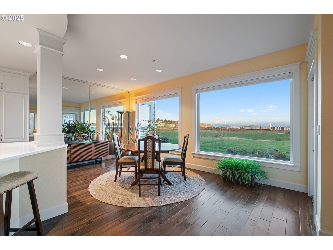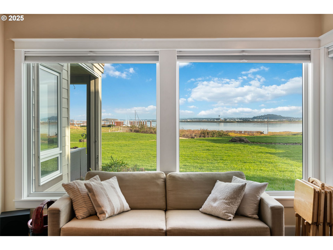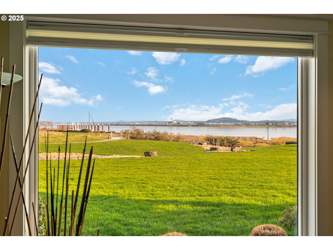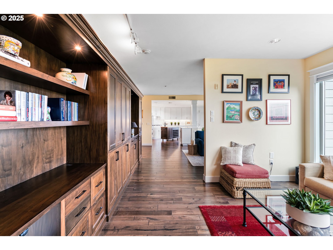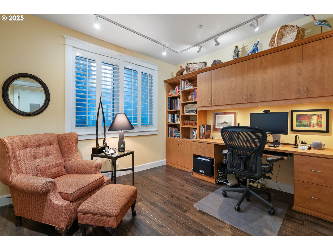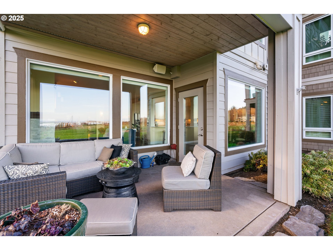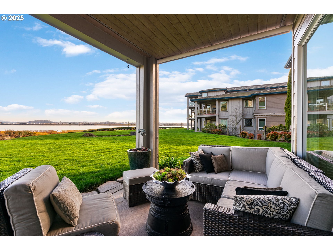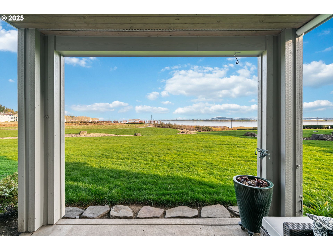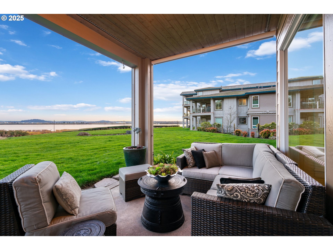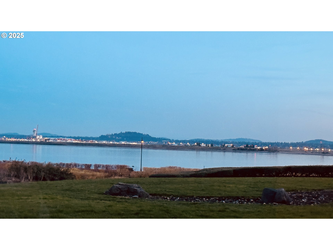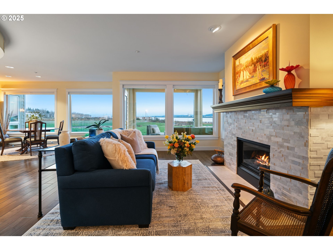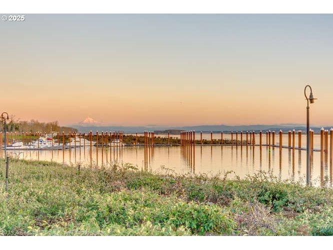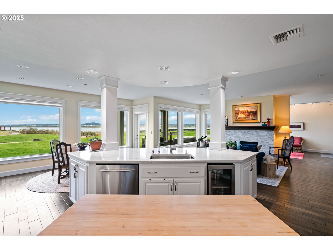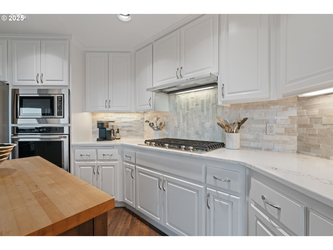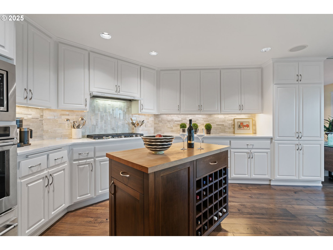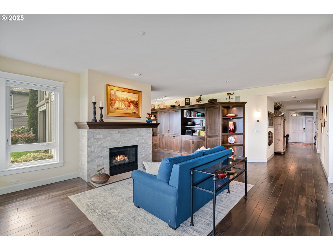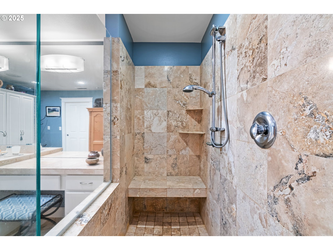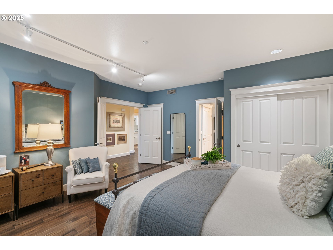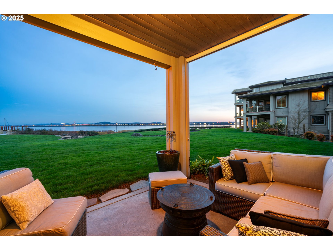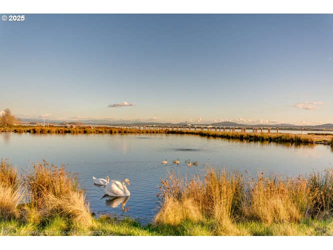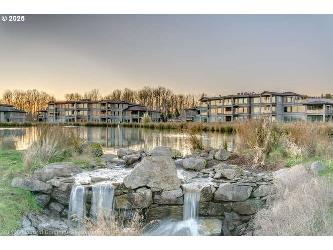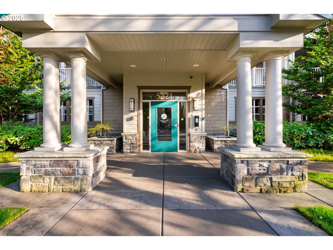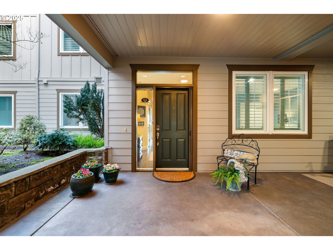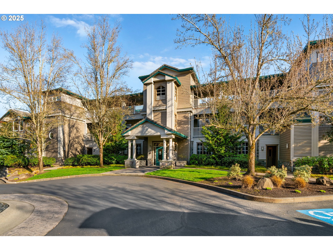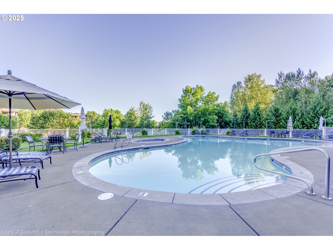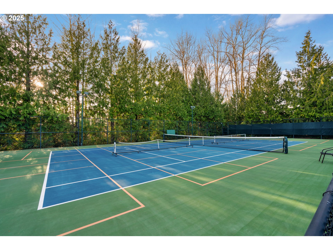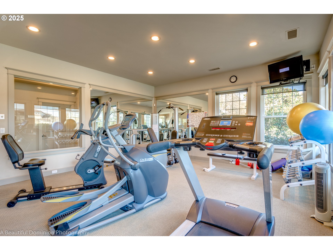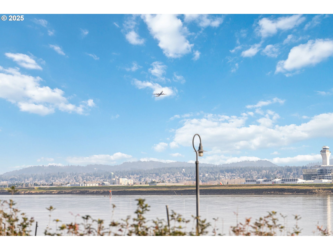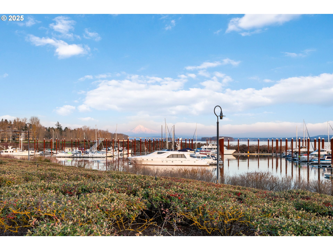Experience premier riverfront living in this freshly updated 2,086 sq ft condo in the gated Tidewater Cove community. Enjoy breathtaking views of Mt. Hood, the Columbia River, city lights, and PDX—all from your own home.The interior has been completely repainted in Sherwin Williams “Alabaster”, creating a bright, modern, and timeless feel throughout. The open-concept layout features a gourmet kitchen with quartz countertops, stainless steel appliances, wine cooler, gas cooktop, and movable butcher block island. The dining area captures stunning river views, while the living room offers a gas fireplace, custom built-ins, hidden swivel TV feature, and engineered hardwood floors. Step out to the covered patio and soak in panoramic vistas of the Columbia River and Mt. Hood.The single-level design offers wide halls and flexible living/work options. The primary suite is a serene retreat with a walk-in shower, dual sinks, vanity, and spacious closet. The second bedroom includes built-ins and a desk, with a nearby full bath. A laundry room with sink and storage adds convenience.Enjoy resort-style amenities—heated pool, fitness center, sauna, pickleball, walking trails, park, dog run, and elegant community room—all within a secure, “lock-and-leave” setting. Includes two secured parking spaces and a 9×12 storage unit.
5421 SE SCENIC LN Vancouver
5421 SE SCENIC LN, Vancouver



