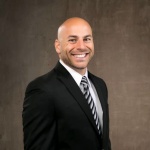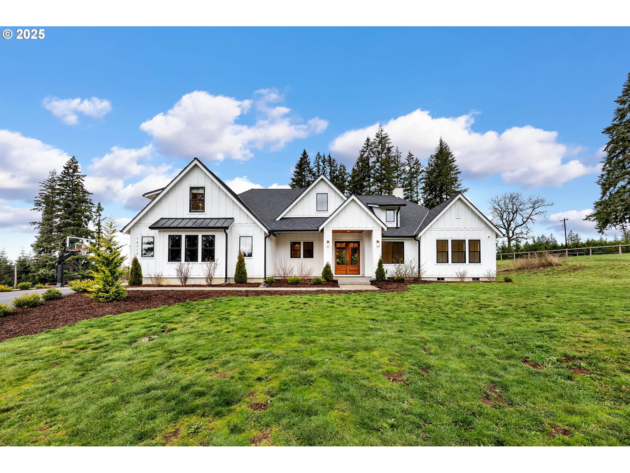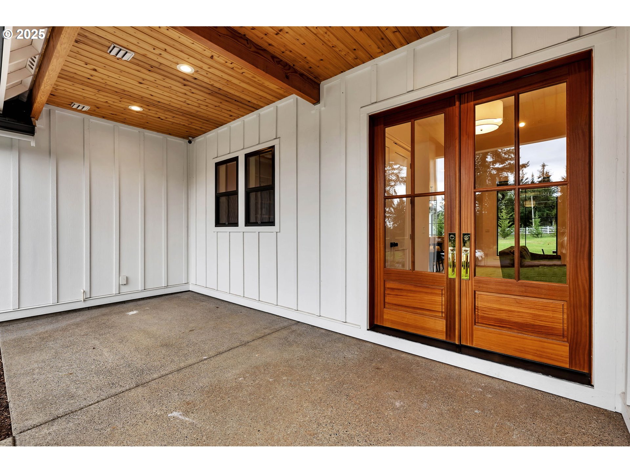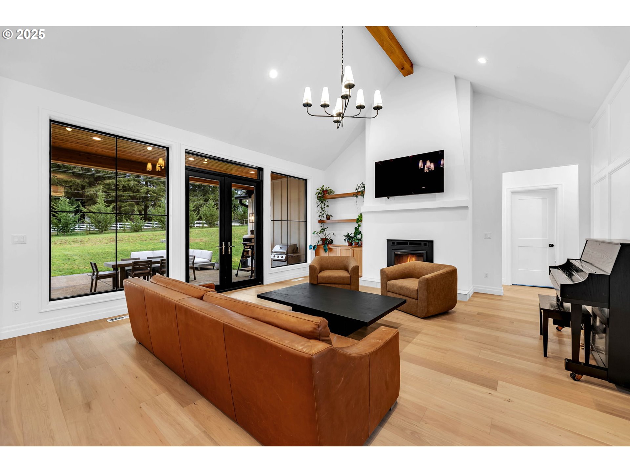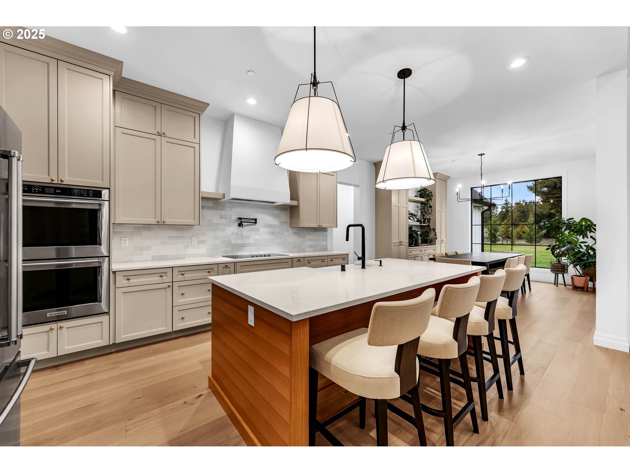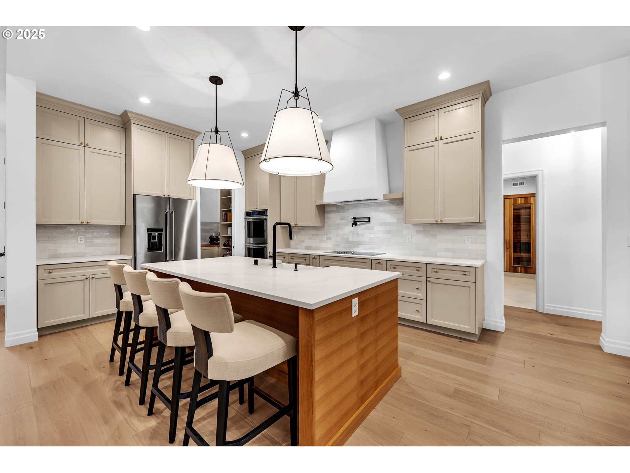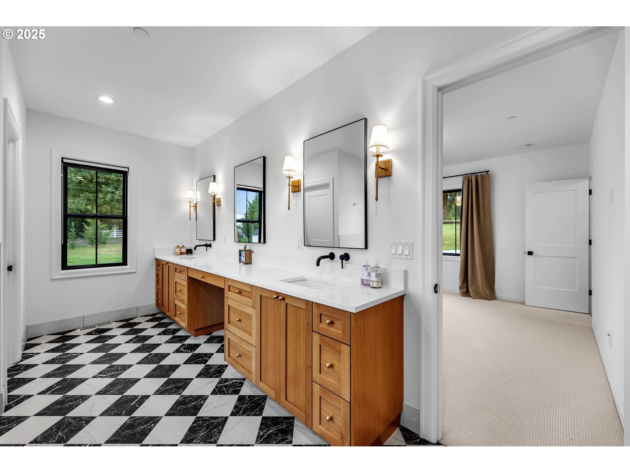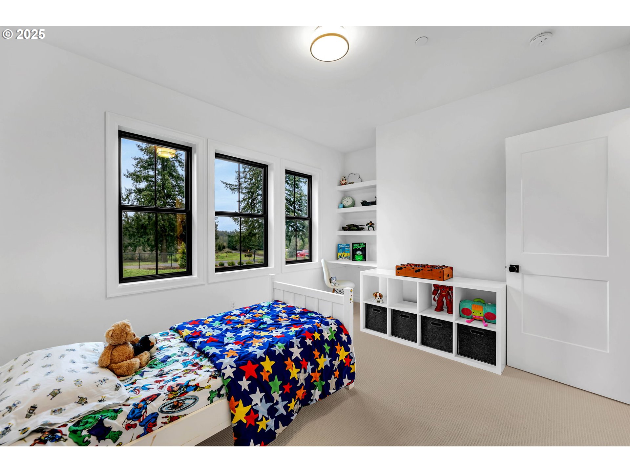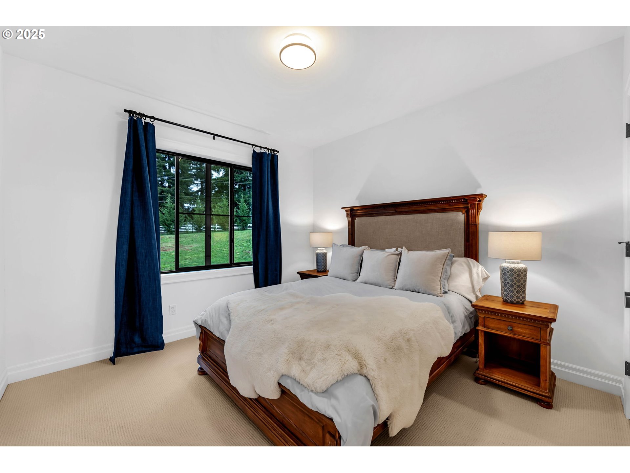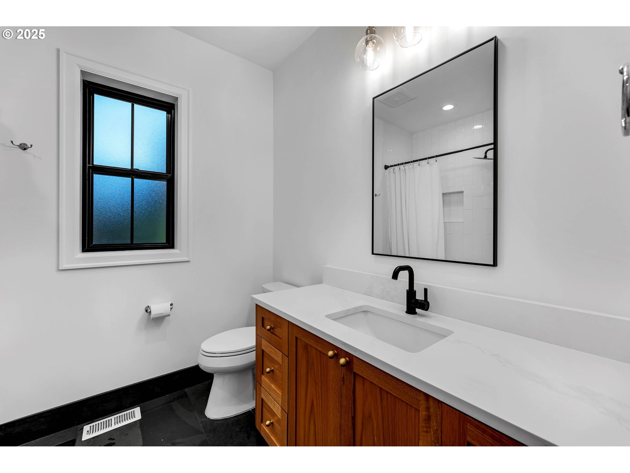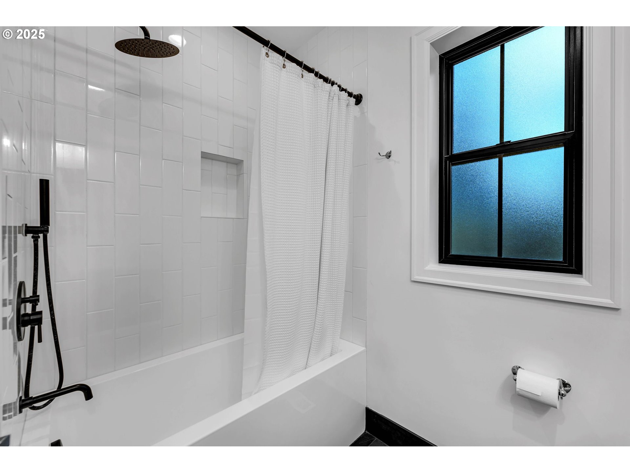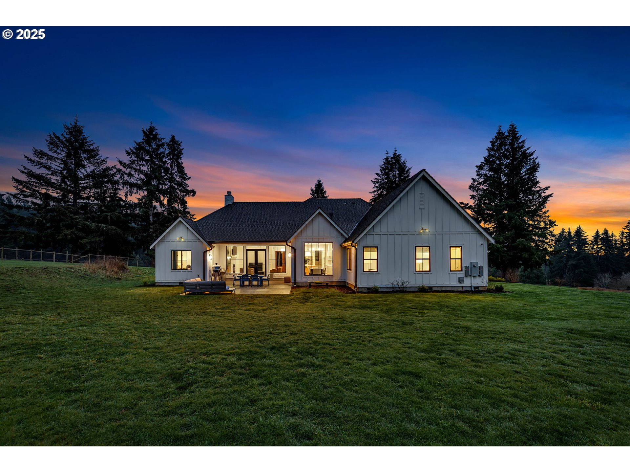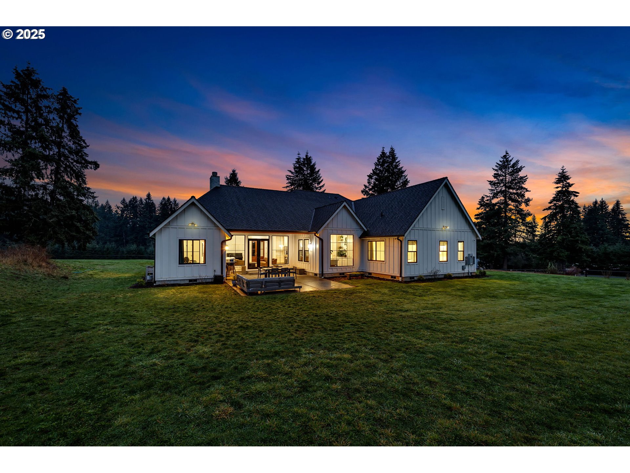Additional acreage for sale call for details. This home is a rare find! One of the most elegant homes you will see! The home is 3150sf (finished) but there is an additional 800sf of unfinished space above the primary, laundry kitchen that can be finished out. Situated on a fully fenced, 1.28 level acres with no HOA, enjoy privacy, territorial views, and plenty of space. Inside, soaring white oak-beamed ceilings and walls of glass create a bright, inviting atmosphere. White Oak engineered hardwood floors anchor the open-concept living area, while the chef’s kitchen impresses with Quartz countertops, designer tiles, a massive Butler’s Pantry, double ovens, a pot filler, and a high-flow hood vent. The main level includes 4 bedrooms, 3 bathrooms, and a spa-like primary suite with a walk-in dressing room, oversized shower, and freestanding soaking tub. A dedicated sauna room with its own shower enhances relaxation. Upstairs, a versatile bonus room and additional full bath add flexibility. This exquisite home offers unmatched quality, premium Pella black framed fiberglass windows, HRV & HVAC systems, smooth-finish, sound-insulated walls, a grand Mahogany front door, and a top-tier Presidential roof.Outside, raised garden beds, young fruit trees, and privacy plantings enhance the landscape. The oversized 3-bay garage offers the space of a 4-car garage with built-in shelves and a workbench. Room for a shop. Shop proposal is available along with the finishing of the 800sf.
16717 NE 222ND AVE BrushPrairie
16717 NE 222ND AVE, BrushPrairie
