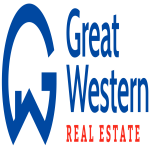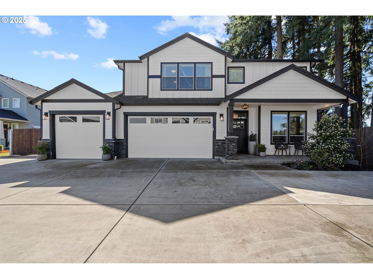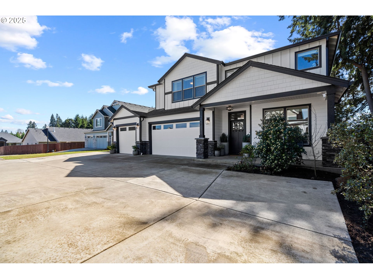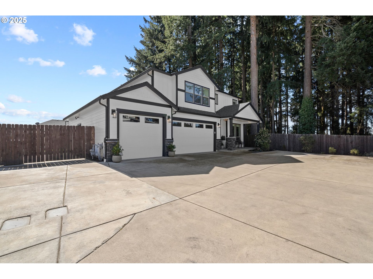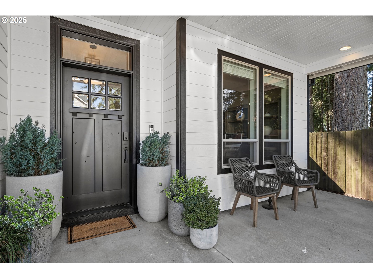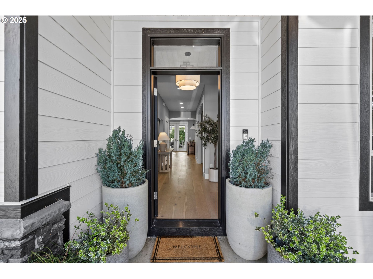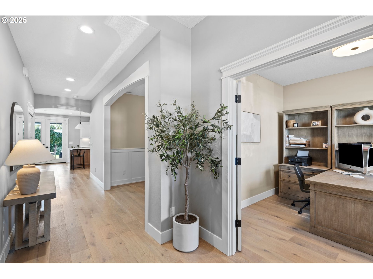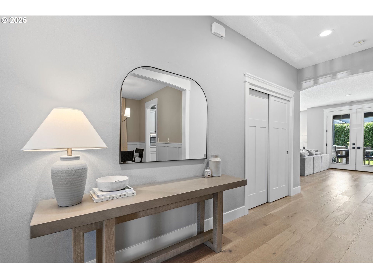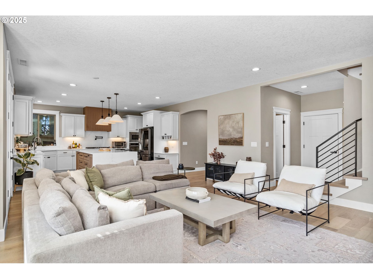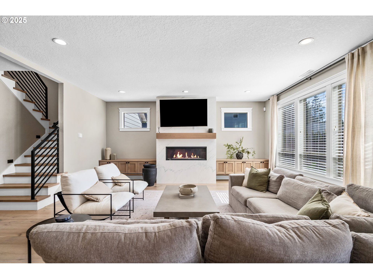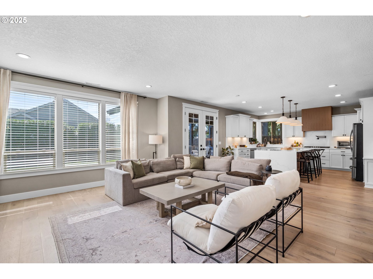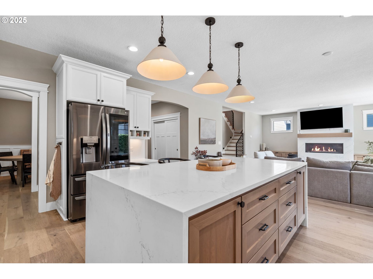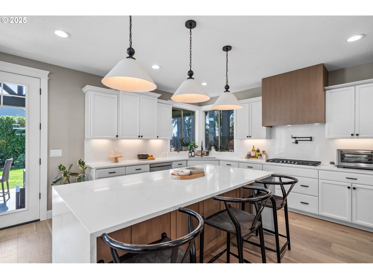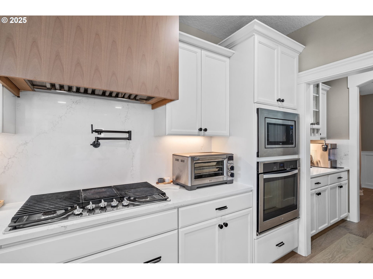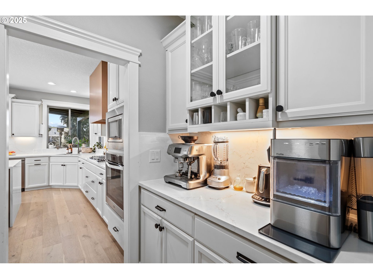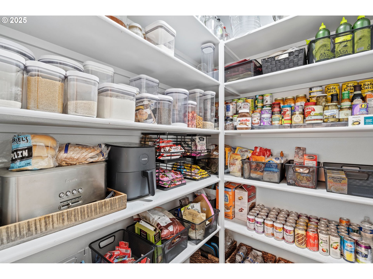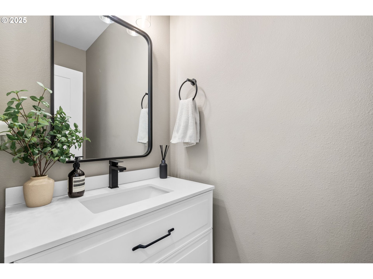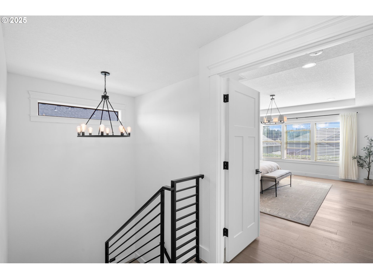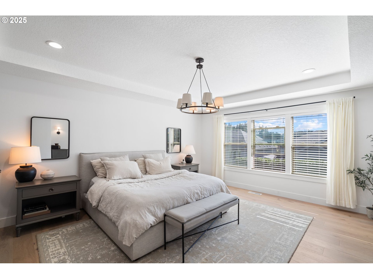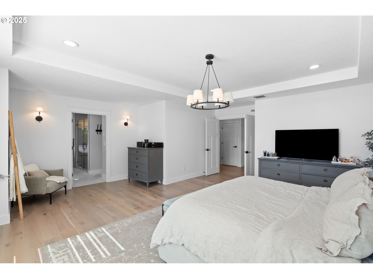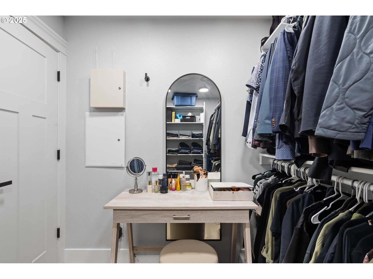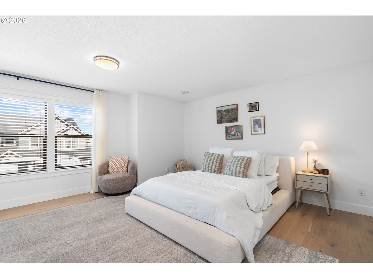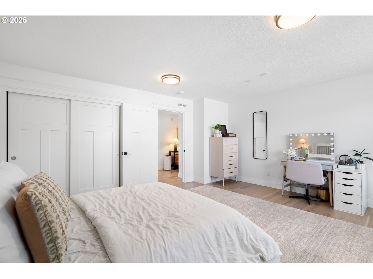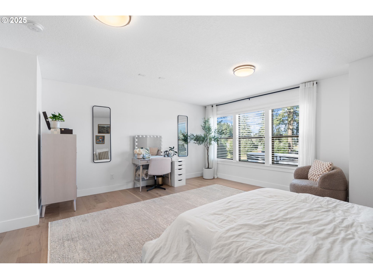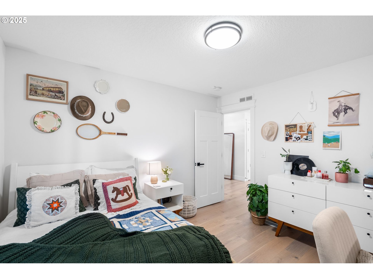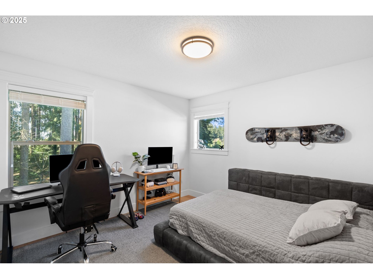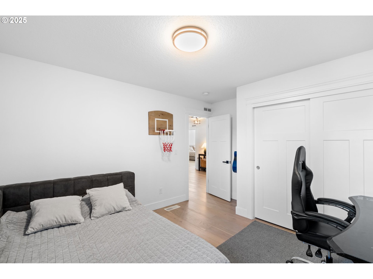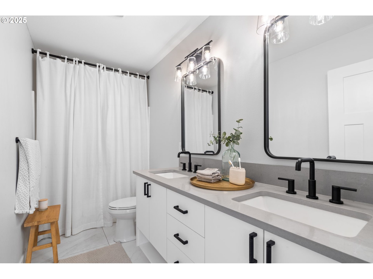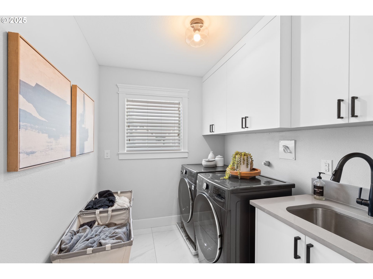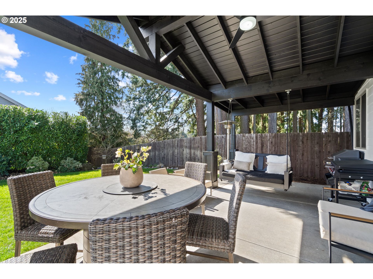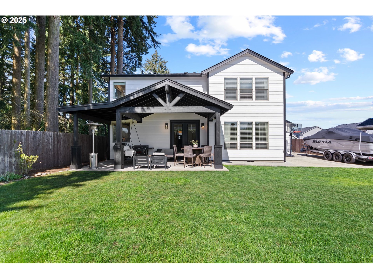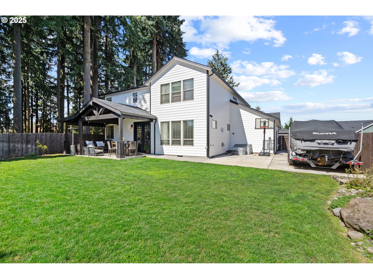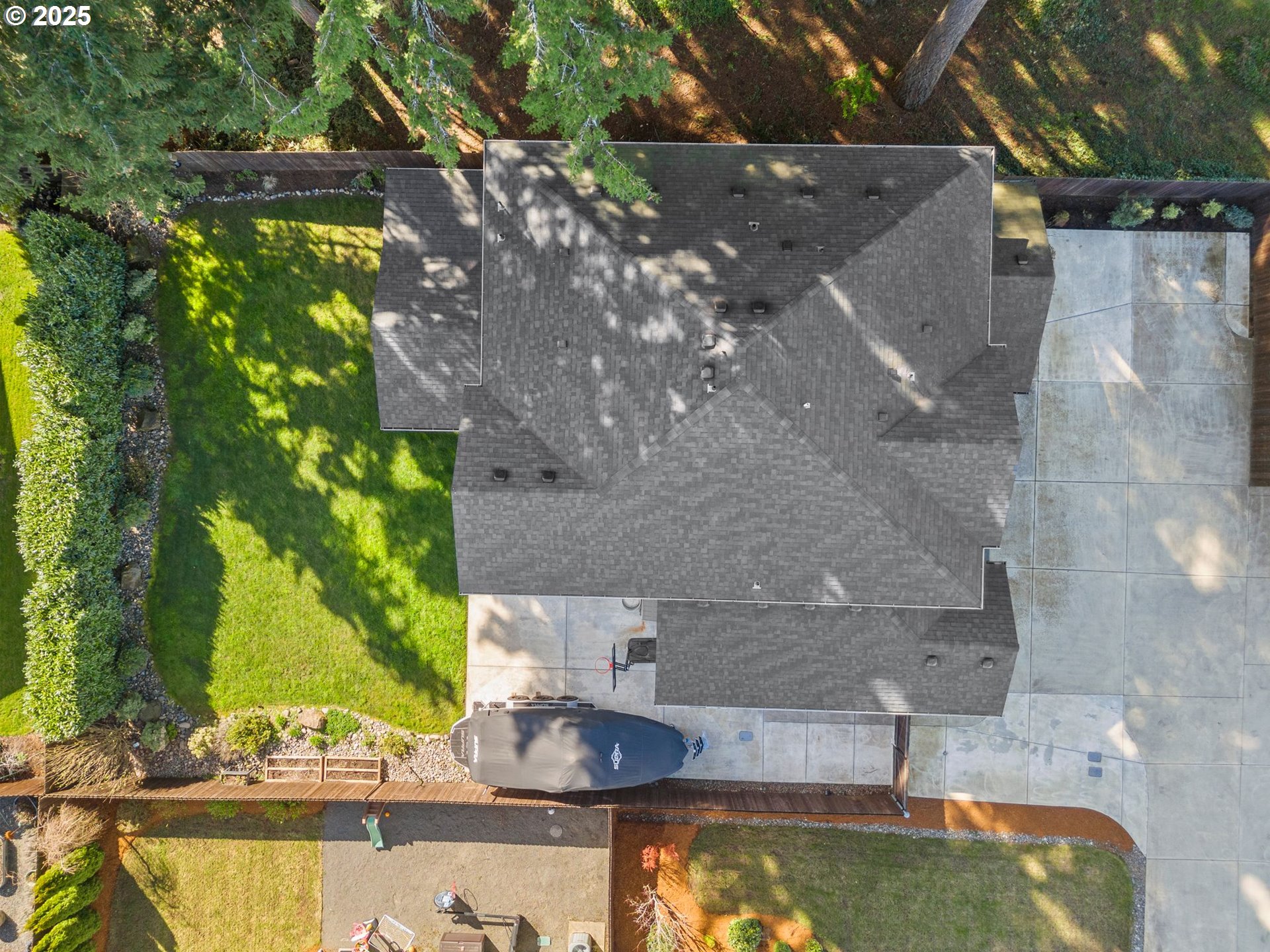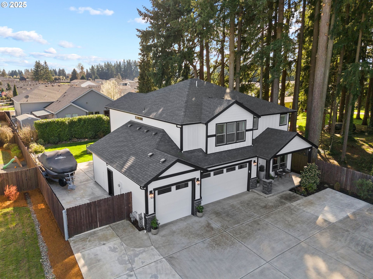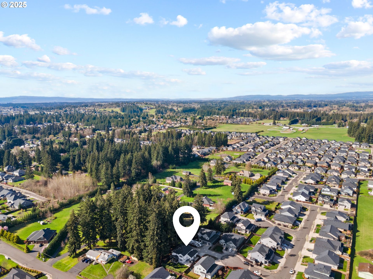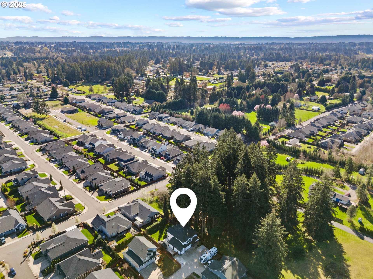Prepare to fall in love with this exquisitely updated home! Designed with modern style, superb attention to details, and with high-end finishes throughout. Situated at the end of a quiet street, it offers exceptional privacy. The main level welcomes you with an inviting entryway and a versatile office/den. A formal dining area provides an elegant space for gatherings. The bright and spacious open-concept living area features large windows that flood the space with natural light, a cozy modern fireplace, and custom-built ins for both function and style. The updated kitchen is a chef’s dream, boasting a large waterfall island, beautiful cabinetry, SS appliances, a walk-in pantry, and more! Upstairs, you’ll find the luxurious primary suite—an elegant retreat with a stunning ensuite bathroom featuring tile flooring, a large tiled shower, a soaking tub, and a spacious walk-in closet. Exquisite updates, including modern fixtures and engineered hardwood flooring, add to the home’s appeal. Step outside to the large covered patio, the perfect spot for relaxation or year-round enjoyment. The fully fenced yard and large gated RV/boat parking add to the home’s convenience. Oversized garage plus extended driveway. With its ideal layout, premium upgrades, and peaceful location near parks, schools, and amenities—this home is a rare and desirable find. NO HOA
5803 NE 125TH CIR Vancouver
5803 NE 125TH CIR, Vancouver

