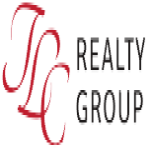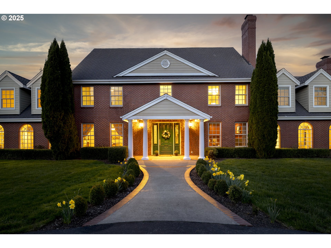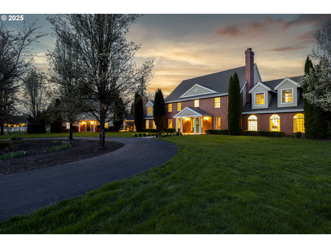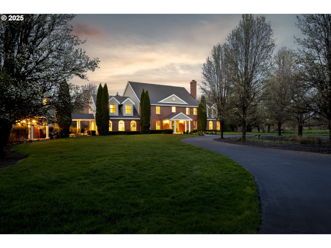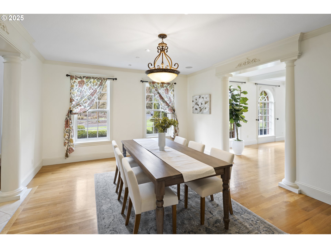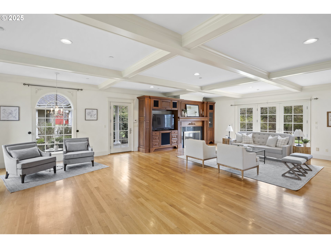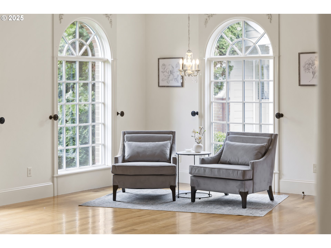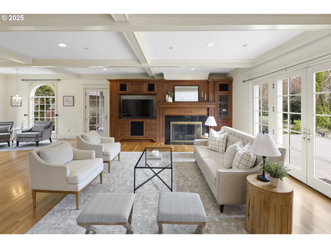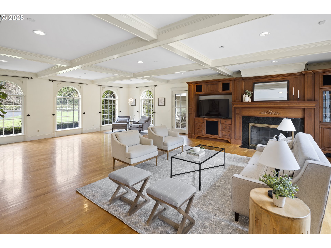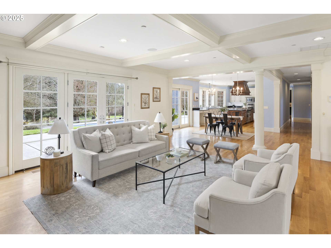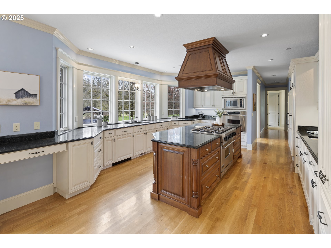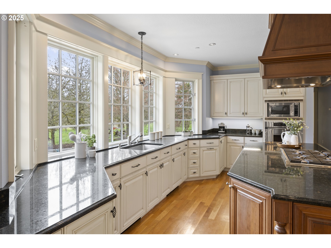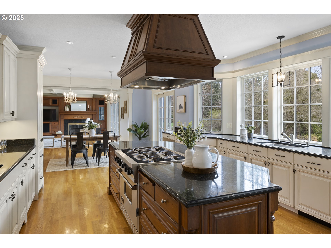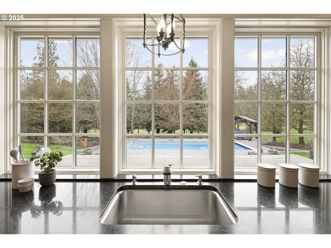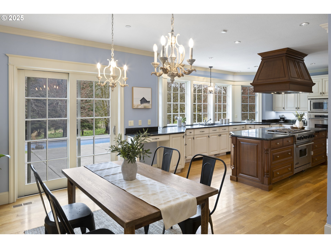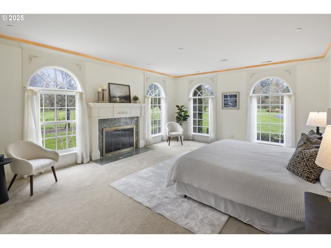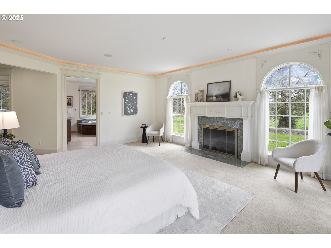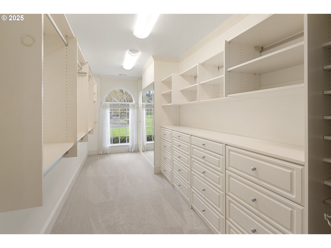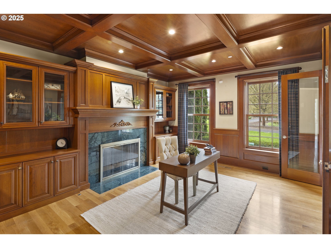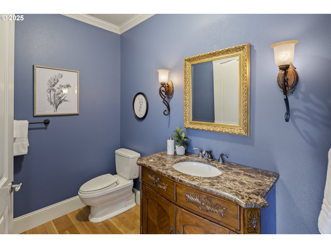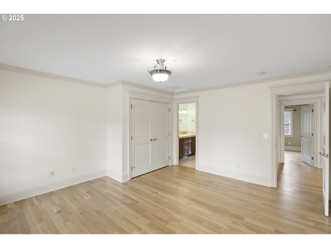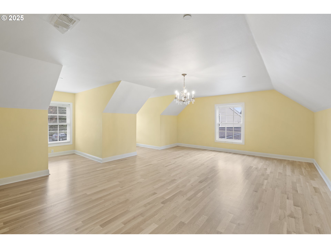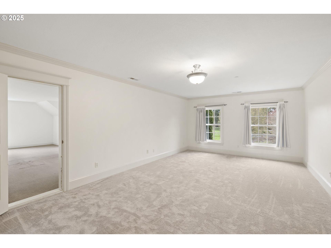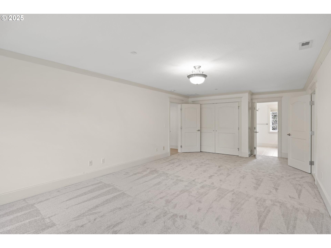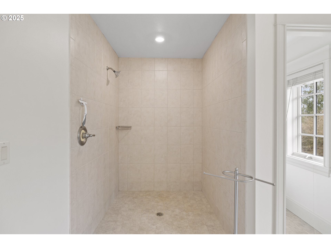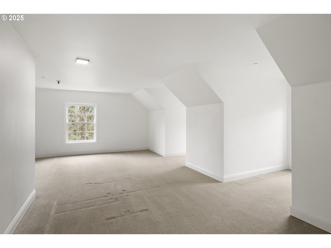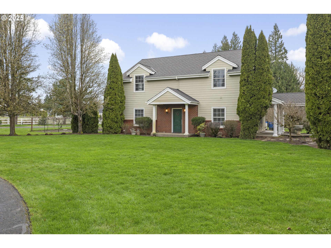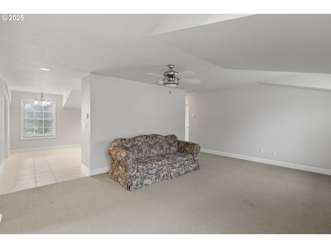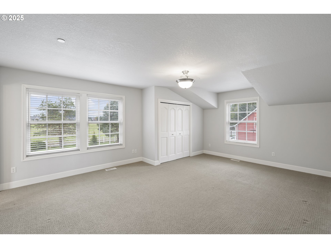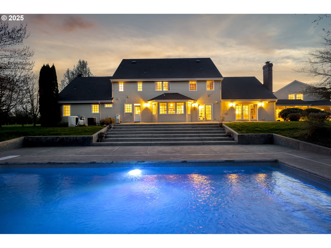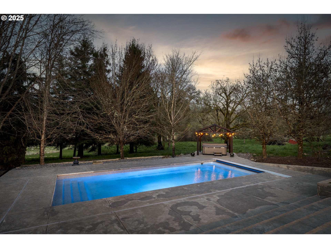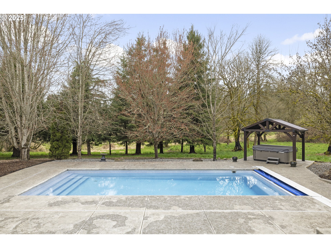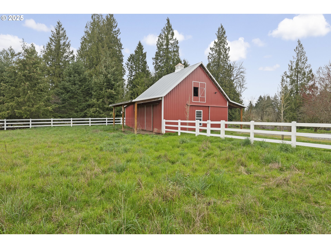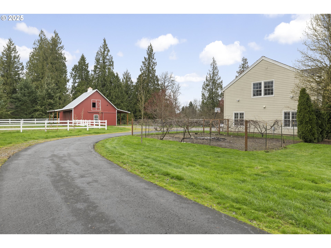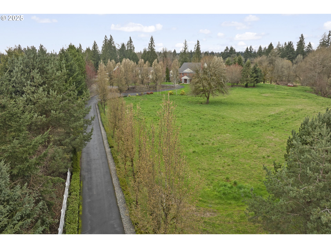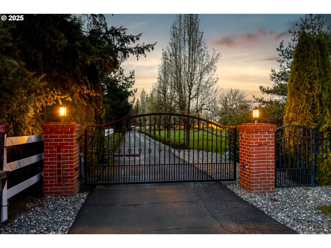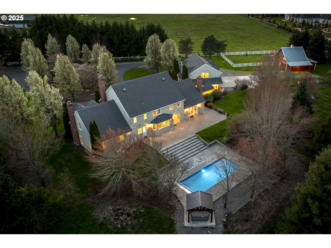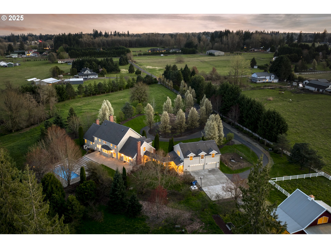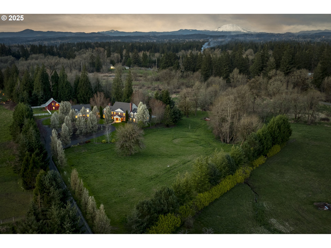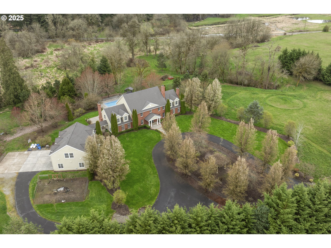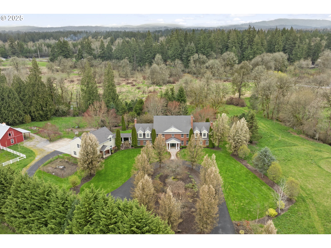Welcome home to Arundel Manor a stunning Colonial Georgian home designed as a close replica of “Tulip Hill” located in Arundel County, Maryland. This one-of-a-kind estate is situated on 10 peaceful, gated acres, offering a rare blend of privacy, luxury and functionality. The property features a 1200 sq ft guest home, 2-stall barn, a heated saltwater pool, circular driveway, fruit tree orchard and expansive pastureland – everything you need for a luxury lifestyle of comfort and enjoyment. The spacious primary ensuite bedroom on the main floor is complete with a fireplace, abundant walk-in closet and dual private bathrooms. A beautifully wood-paneled office with its own fireplace offers a quiet space for work or reflection. The family room, dining room and gourmet kitchen are all large and perfect for large gatherings. The updated kitchen features a large island, Viking cooktop, Dacor oven, double Miele dishwashers, a subzero refrigerator/freezer and overlooks the pool. Upstairs you will find 4 additional bedrooms that are all attached to bathrooms, a bonus room and 2nd office. The heated saltwater pool was built in 2022, and the barn was built in 2020. The orchard on the property includes 16 fruit trees and grapes, offering the perfect setting for sustainable living and outdoor enjoyment. With its luxurious amenities and sprawling grounds, Arundel Manor offers an unparalleled estate living experience.
23201 NE 47TH AVE Ridgefield
23201 NE 47TH AVE, Ridgefield

