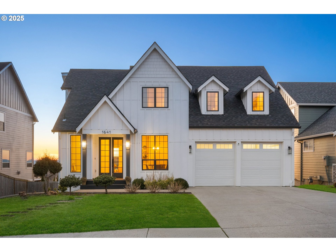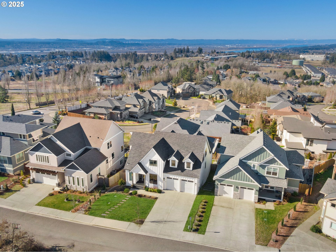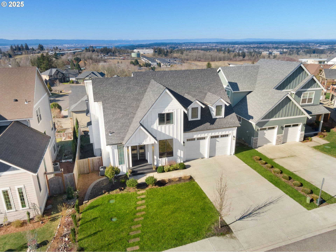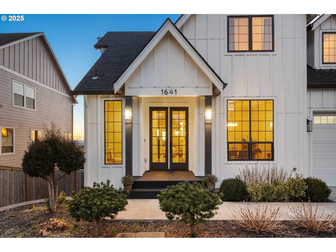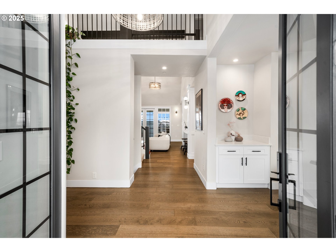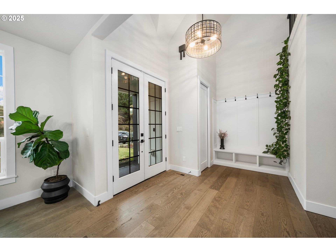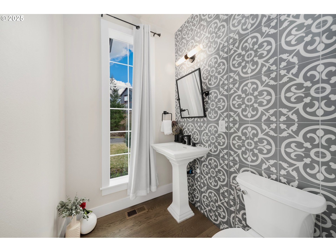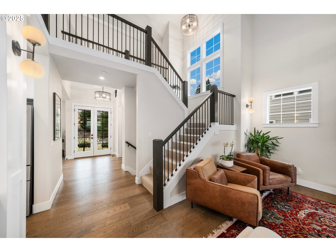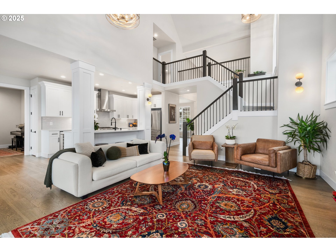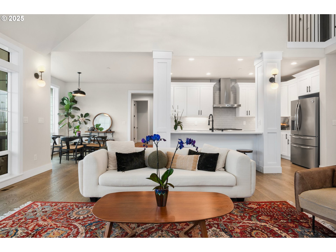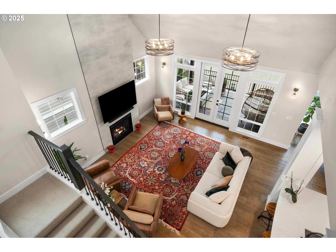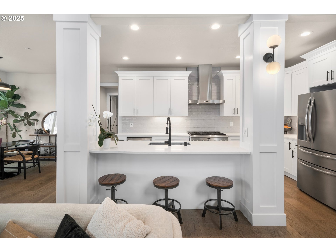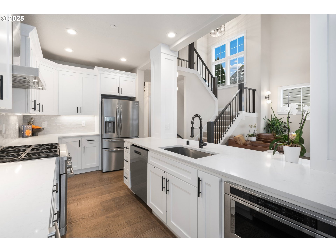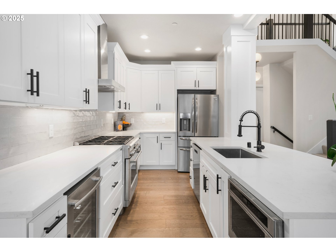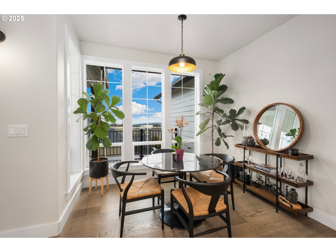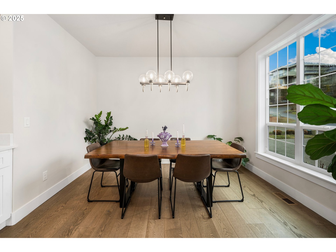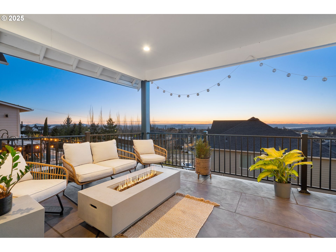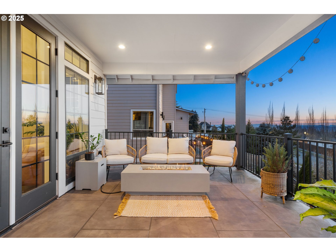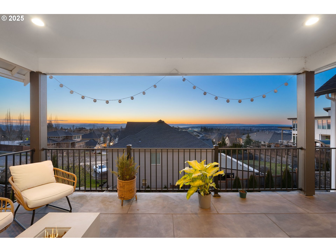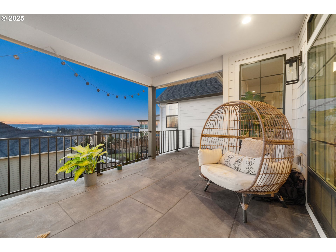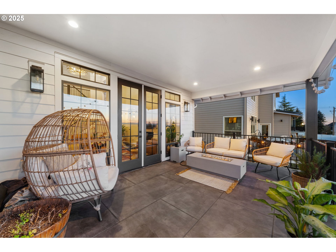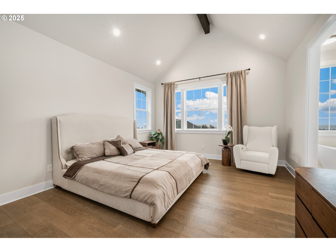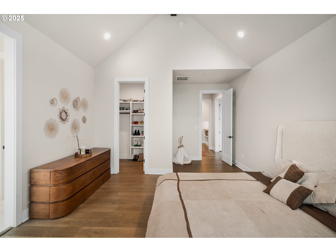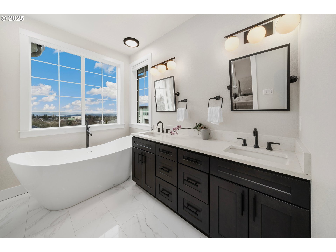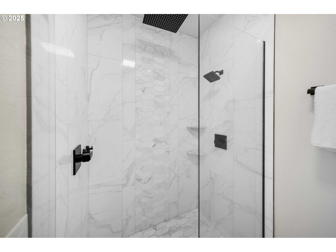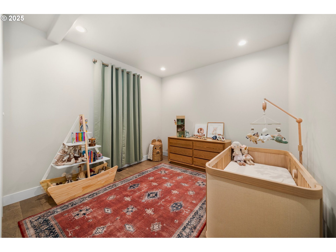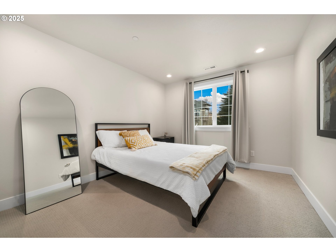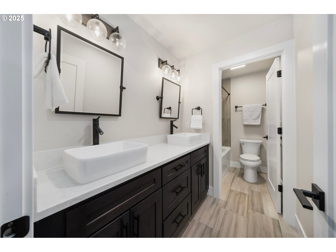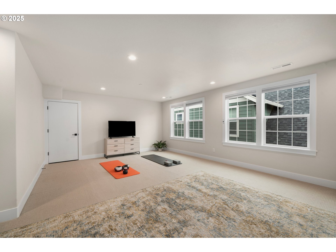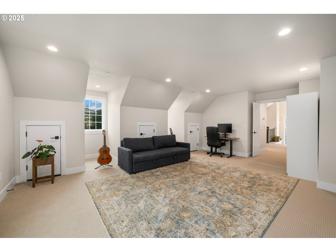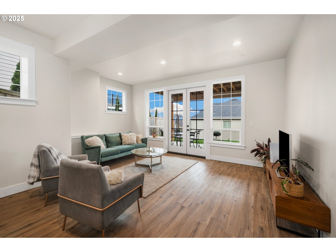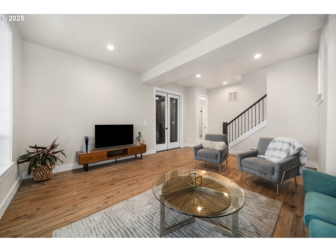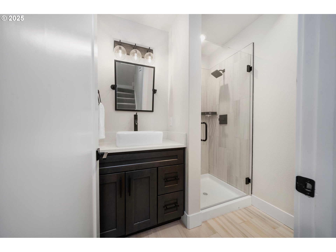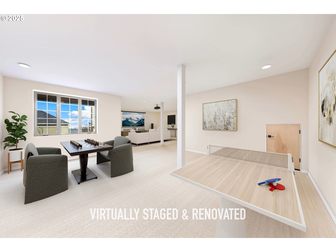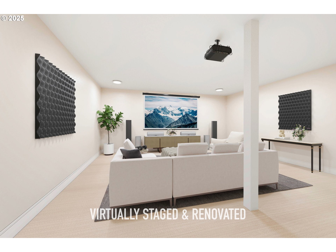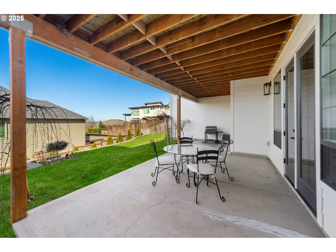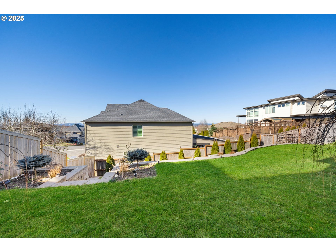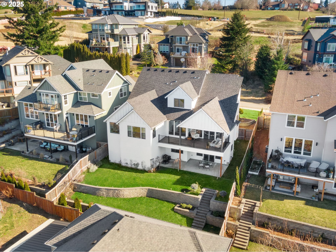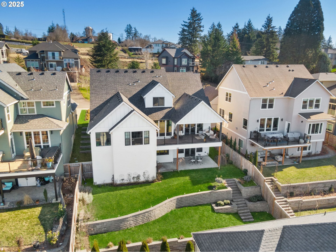This beautifully designed modern farmhouse in Camas offers an ideal balance of elegance, functionality, and breathtaking views. Thoughtfully crafted with high-end finishes and spacious living areas, this home features a vaulted living room with 20-foot ceilings, an inviting fireplace, and an open-concept layout full of natural light.The stylish and practical gourmet kitchen features quartz counters and backsplash, and commercial-grade stainless steel appliances. The main level is designed for convenience and comfort, featuring the primary suite retreat, complete with a spa-like ensuite that includes a standalone soaking tub, a custom tile shower, dual sink quartz vanity and a spacious walk-in closet. A second bedroom on this level offers flexibility, making it an ideal guest room or home office. Upstairs, two additional bedrooms share a full bathroom with dual vanities and a beautifully tiled shower. A spacious bonus/flex room provides versatility, perfect for use as a media room, playroom, or additional living space. The lower level features a full bathroom with a tiled shower and a cozy finished TV room while the expansive unfinished basement (~1,318 sq. ft.) presents endless possibilities. This space can be customized to include a home theater, fitness center, guest suite, or an entertainer’s dream space with a wet bar and lounge area. Designed for both indoor and outdoor living, this home includes covered patios on both levels, providing the perfect setting for year-round enjoyment. The professionally landscaped backyard features retaining walls, terraced levels, and a sprinkler/drip irrigation system for easy maintenance. Engineered hardwoods throughout the main level, black window frames, white board and batten siding, and gabled rooflines enhance the modern farmhouse aesthetic. Located in a sought-after neighborhood, this home is a rare opportunity to enjoy modern design, high-end amenities and incredible flexibility for future customization. It’s a must see!
1641 NW JUNEAU CT Camas
1641 NW JUNEAU CT, Camas

