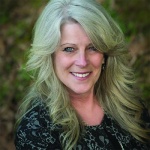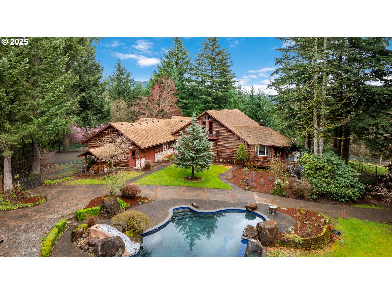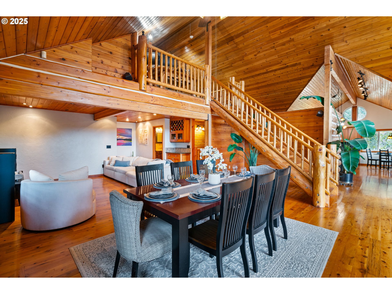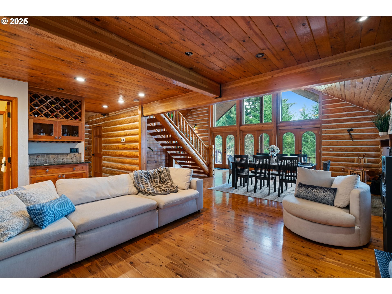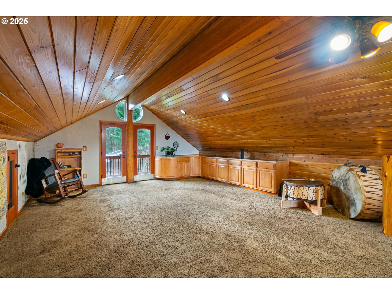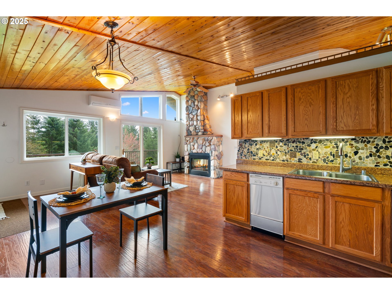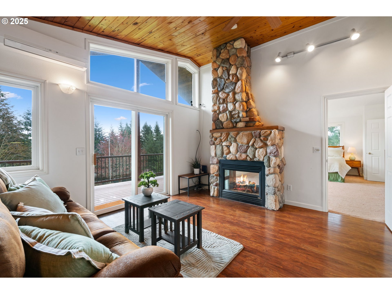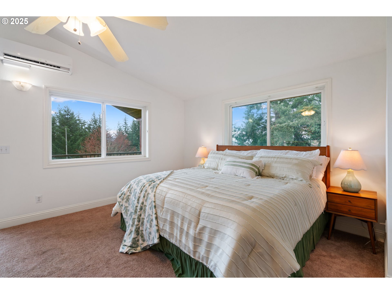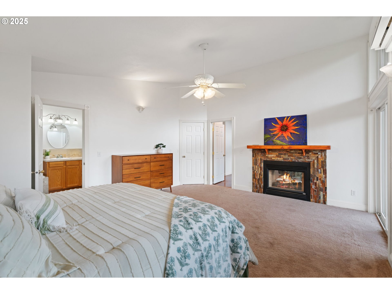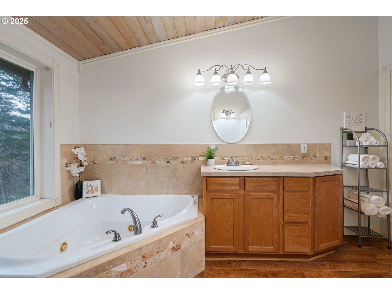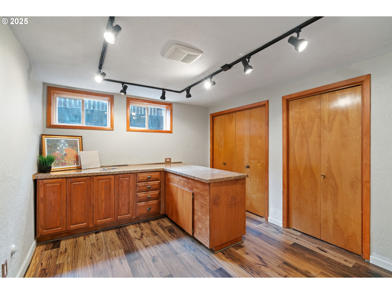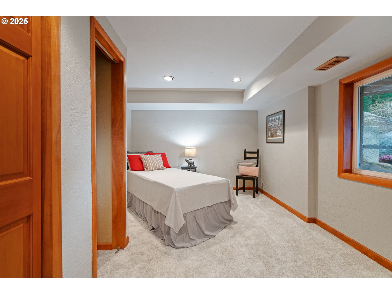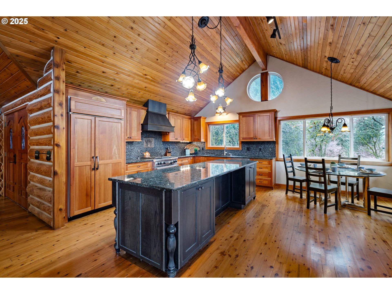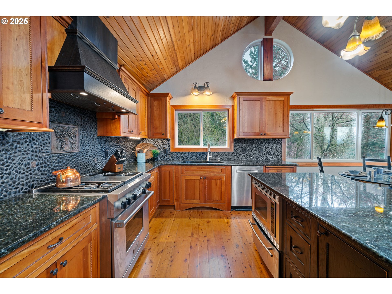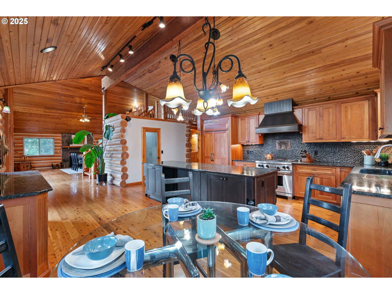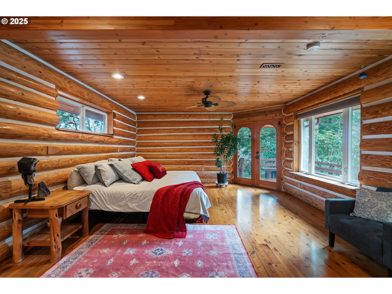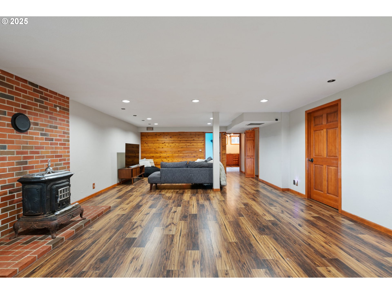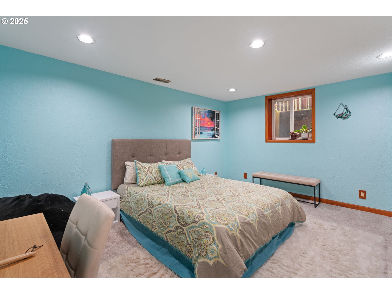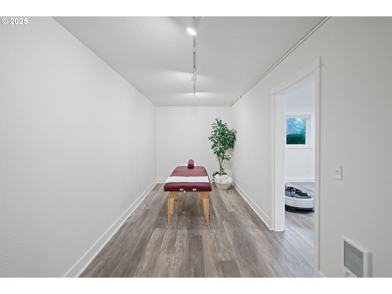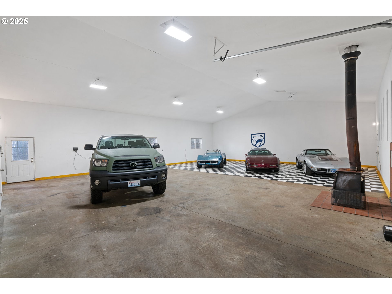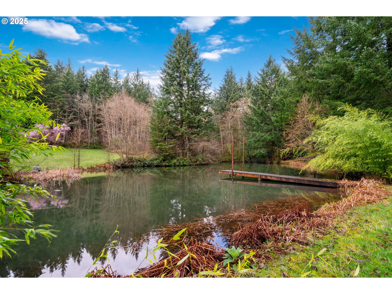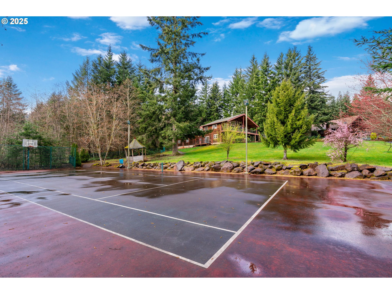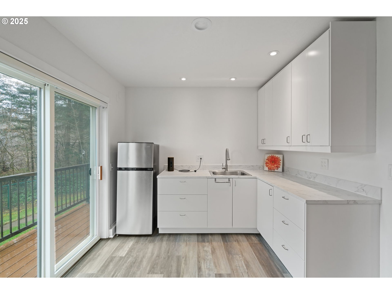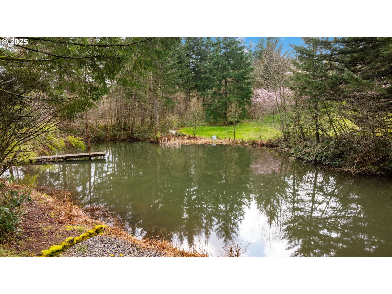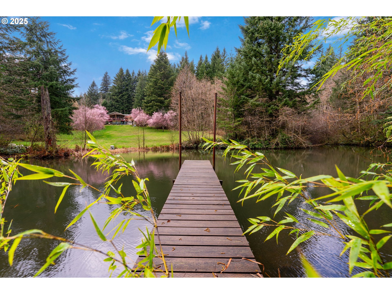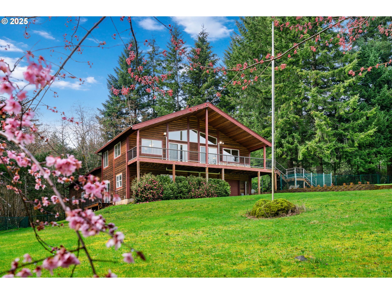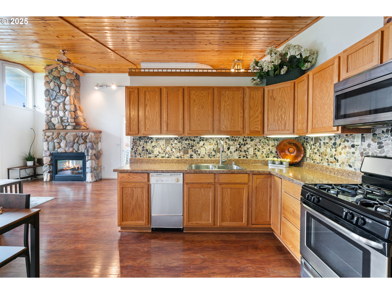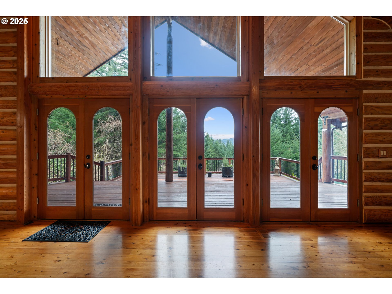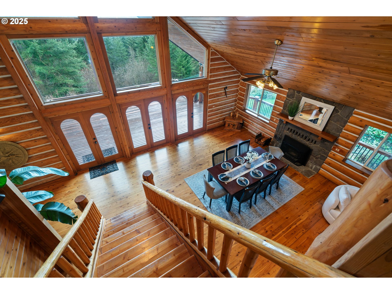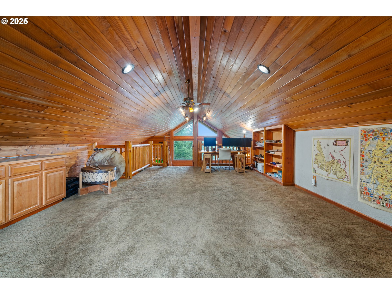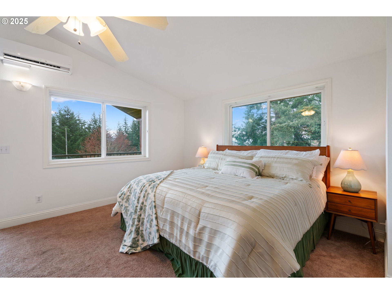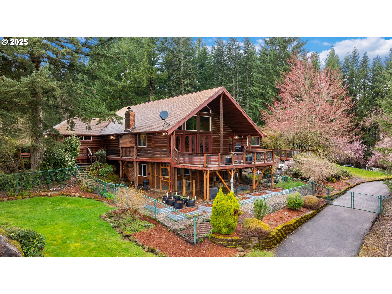Your Mount Hood Views is here, nestled in the heart of over 12.66 acres of pristine woods for maximum privacy. This stunning 1/4 round wood log home with stone accents, offers a unique blend of rustic charm and modern luxury. Thoughtfully designed, the 4172 sqft main house, boasts a gourmet kitchen equipped with high-end appliances, custom cabinetry, and an oversized island perfect for entertaining. The main-level primary suite is a private retreat, featuring breathtaking forest views and direct access to the outdoor living spaces. Step outside to an oversized deck complete with Mt Hood views under a covered sitting area, ideal for year-round enjoyment and taking in the serene surroundings. The property is an entertainer’s dream offering an infinity-edge pool with spectacular private pond views, tennis court, and ample space to roam and explore. In addition to the main home, the property includes a 960 sqft 1-bedroom apartment & a 460 sqft Studio Suite, perfect for guests, extended family, or rental income. Car/Boat/RV enthusiasts will appreciate the expansive 10-car shop plus 6 additional garages spaces, providing endless possibilities for storage or hobbies or possible corporate retreat or elegant event venue. This remarkable estate combines the tranquility of mountain living with unparalleled amenities, making it a rare find for those seeking luxury and seclusion. Whether you’re relaxing by the pool, hosting gatherings on the deck, or enjoying the wooded landscape, this property offers an extraordinary lifestyle in a truly exceptional setting.
7552 NE LESSARD RD Camas
7552 NE LESSARD RD, Camas
