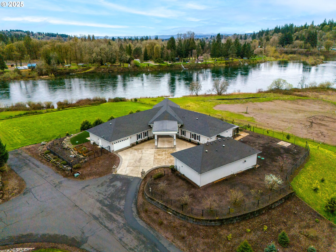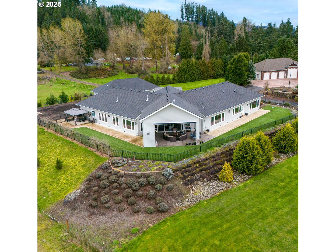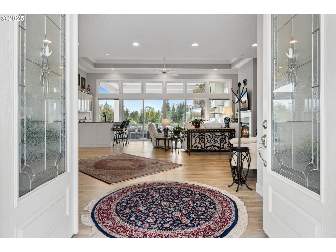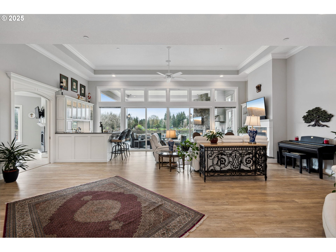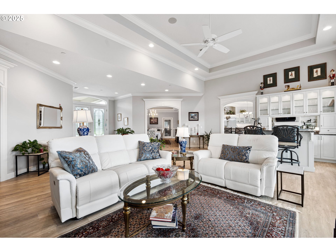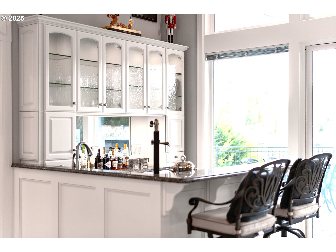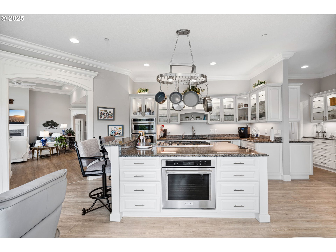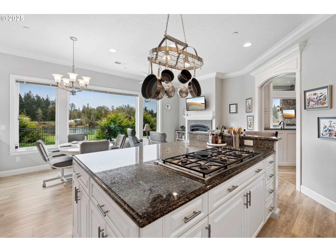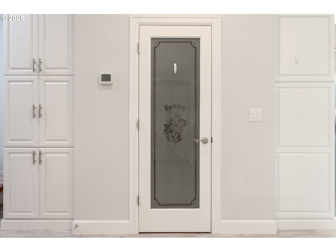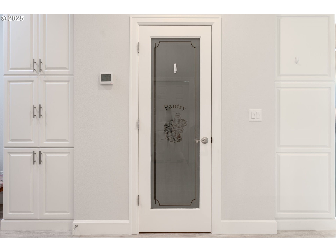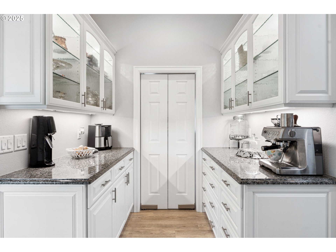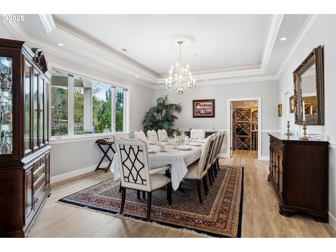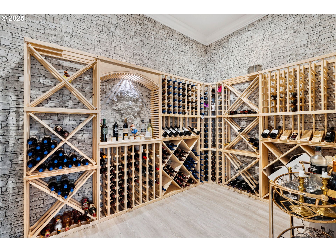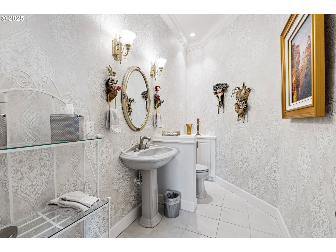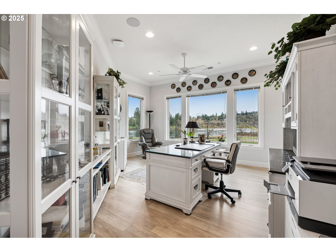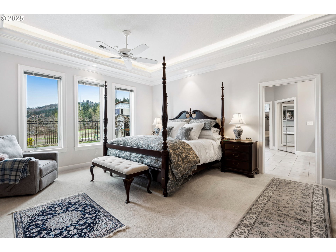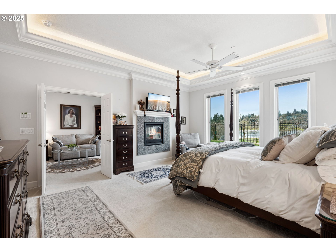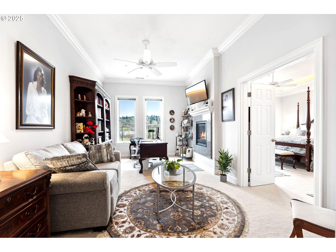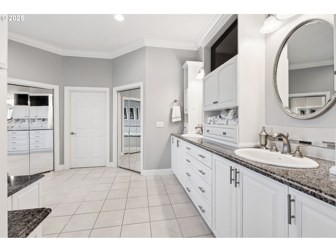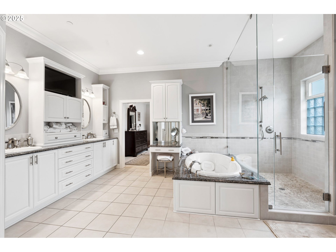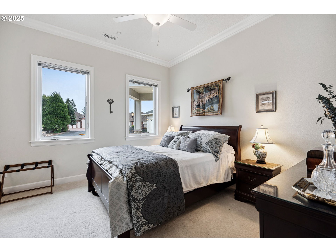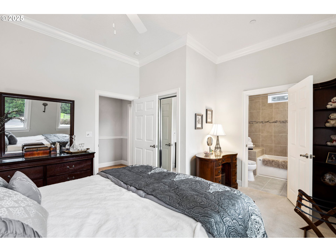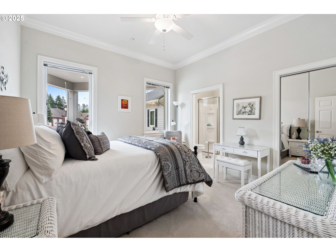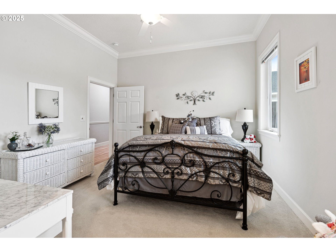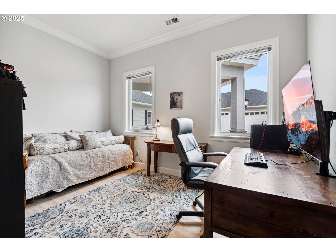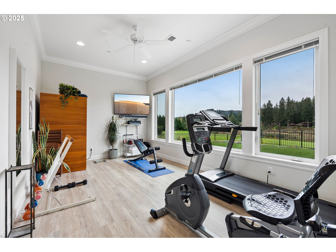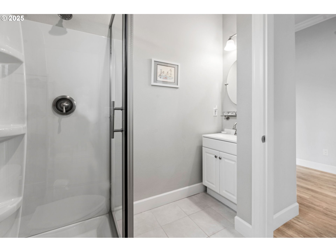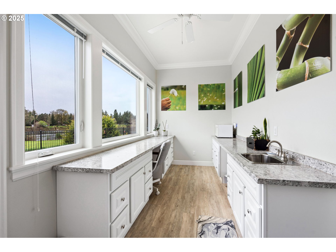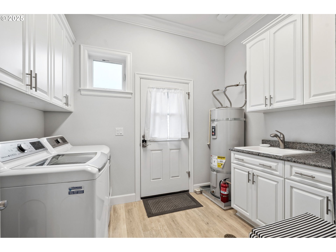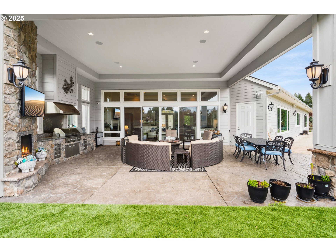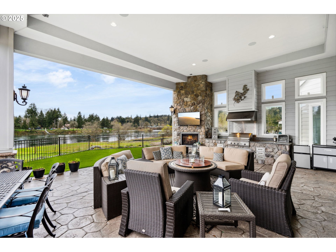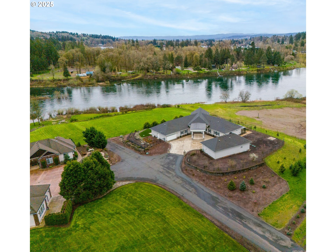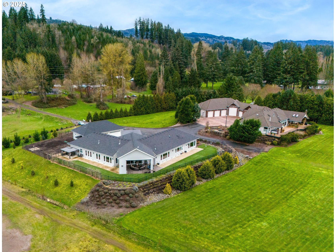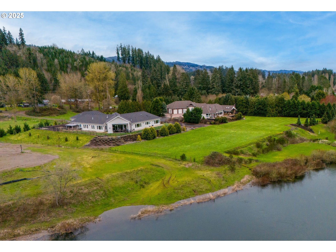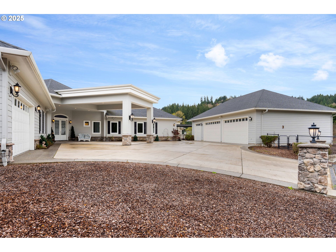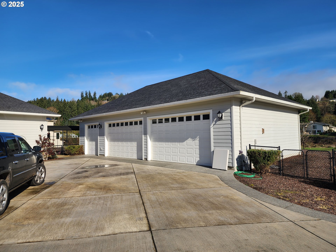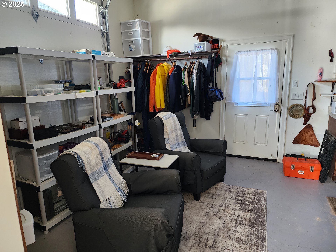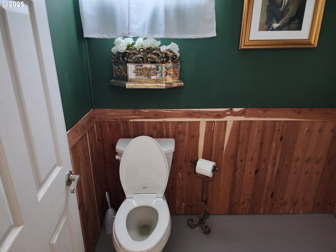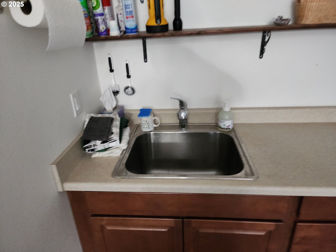Very rare and stunning contemporary one level custom built home on the beautiful Lewis River. Come and enjoy the stunning entrance to the living room with wet bar and flickering gas fireplace. The kitchen will satisfy the pickiest chefs with double ovens. 6 burner cook island, built in stainless refrigerator and large walk-in pantry. The most wonderful feature may just be the Primary Suite, double walk-in closets, walk-in shower with dual shower heads, extra-long elegant soaking tub sitting room with see thru fireplace, tile floors and more. The Formal dining room would make Martha Stewart proud and connect to the dining is the double butler’s pantry and a wine cellar. Don’t worry if you celebrate a little too much the workout room is just down the hall. The Hobby room has plenty of storage and faces the river. Double sliders lead out to the huge, covered patio where you can enjoy specular view of the river, fish jumping and a majestic soaring Bald Eagle who like to fish in front of you. Your summer barbeques will be a snap with all the built-ins and watch your favorite sporting events with a special designed outdoor tv. If you need room for toys there are 6 car parking total, the shop has a work room with a 1/2 bath. Behind the shop you have a private orchard has apples, a cherry, and a peach trees. I could go on forever, but really you owe it to yourself to come and see what the excitement is all about.
2567 Lewis River RD Woodland
2567 Lewis River RD, Woodland


