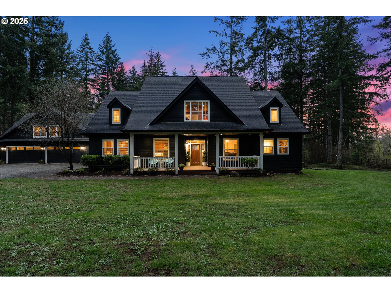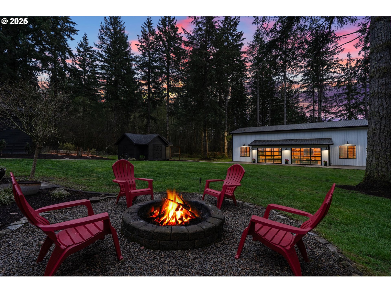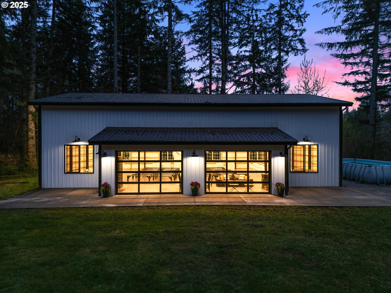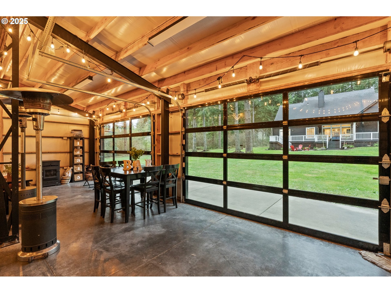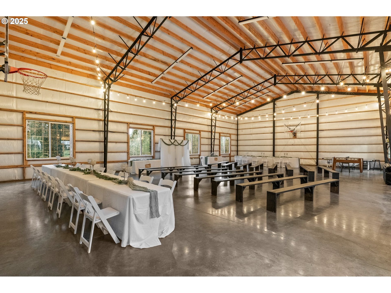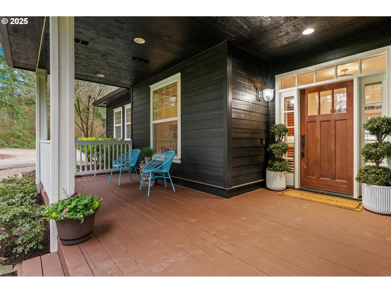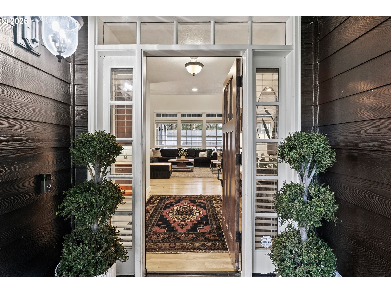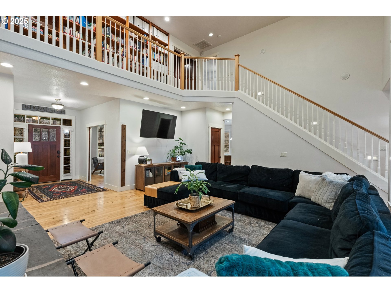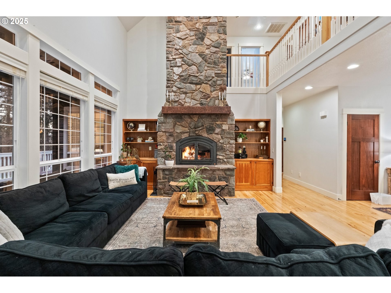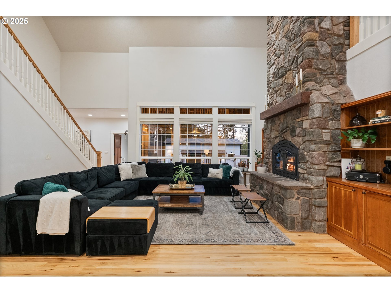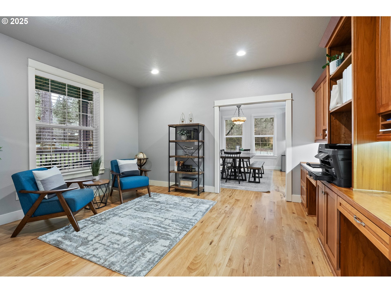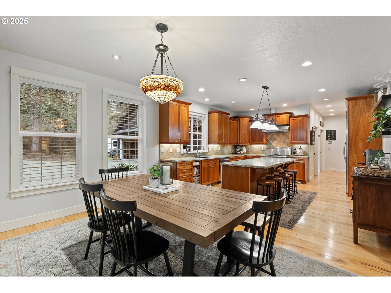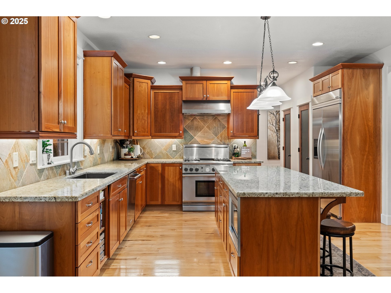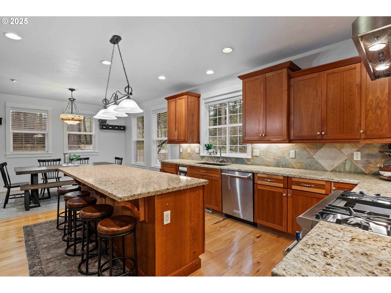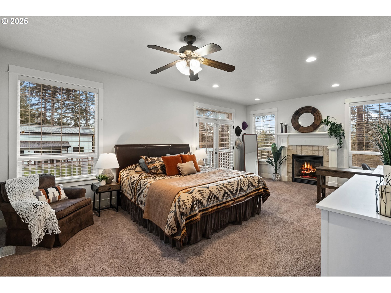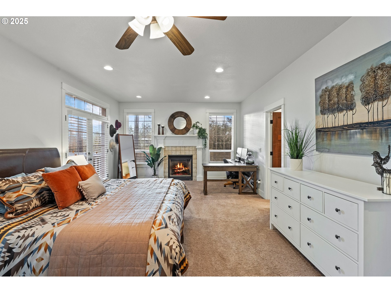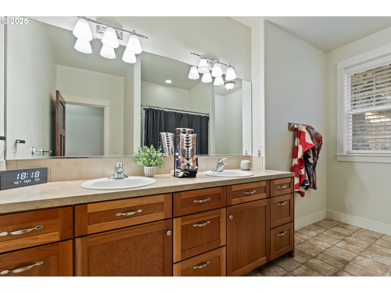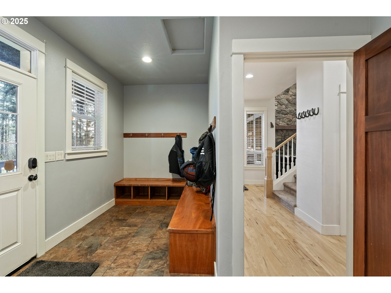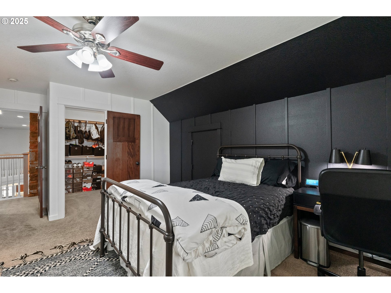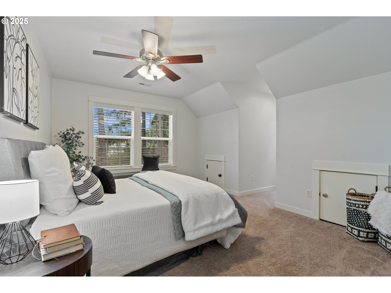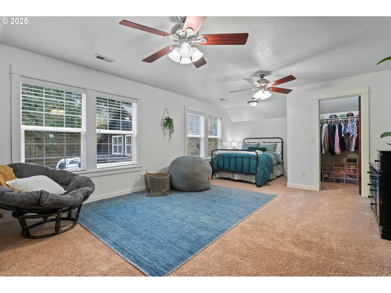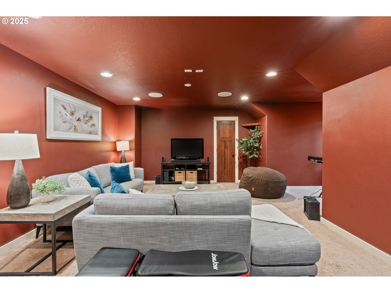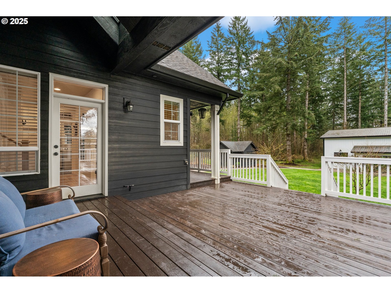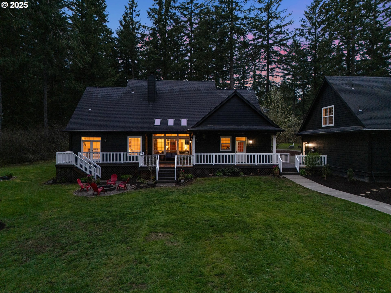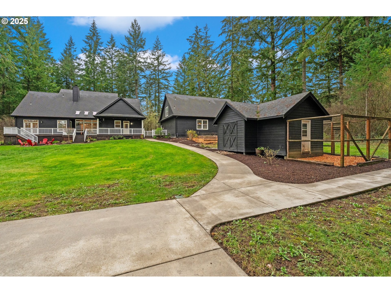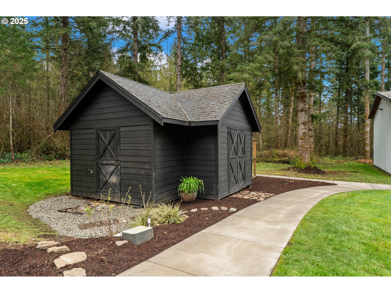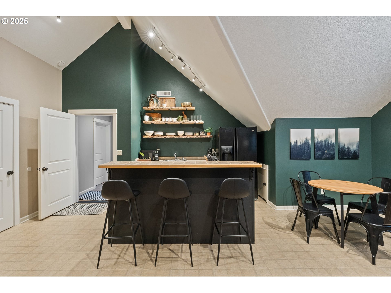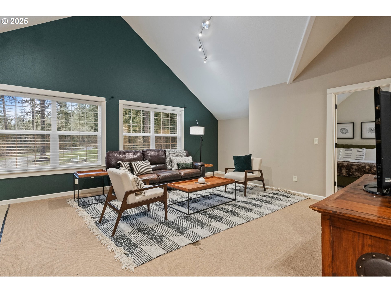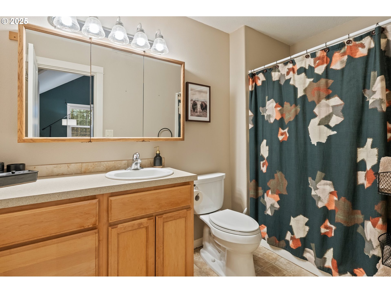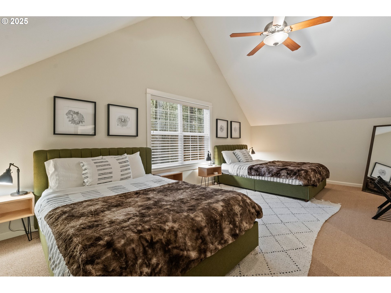A rare blend of function, flexibility, & peaceful seclusion, this 4-bed (primary on main), 3.5-bath custom craftsman with extra bonus/media room, main floor executive office, plus 1180 sqft detached ADU, ona private and flat stretch of land just minutes from downtown Battle Ground. Whether you’re seeking a multi-use property, multigenerational living, or an unforgettable event setting, this one checks every box. The main home offers hardwood floors, a stunning two-story stone fireplace, vaulted ceilings, & thoughtful upgrades throughout. The open-concept kitchen features granite countertops, high end stainless appliance package,& plenty of space for gathering. Upstairs, a stunning built-in library offers a quiet retreat. Central vac, dual water heaters, instant hot water, and walk-in closets in every bedroom add comfort and convenience. The oversized 5-6 car garage includes a completely separate entry, fully equipped apartment above with soaring ceilings—perfect for extended guests, income potential, or flexible living. A newly built 2,880 SF barn/shop expands the possibilities even further. Outfitted with glass roll-up doors, a pellet stove, string lights, and wide-open space, it’s ideal for indoor events, recreation, or creative work. Just behind the barn, there’s space to add parking or build to suit your needs. Outdoors, a large concrete patio surrounds an above-ground salt water pool that could be easily removed—unlocking seamless indoor/outdoor flow for weddings, retreats, or private gatherings. A fire pit, raised garden beds, & a storage shed with chicken coop add both charm and functionality. Century link fast speed internet, smart locks, and a long list of recent upgrades—from fresh interior and exterior paint to paved access—this home is truly move-in ready. No HOA, timber value potential, and room to roam, but just minutes from highly rated Cam Academy and sought after River Home link, this is more than a home; it’s a lifestyle few homes can offer!
20015 NE 234TH ST BattleGround
20015 NE 234TH ST, BattleGround


