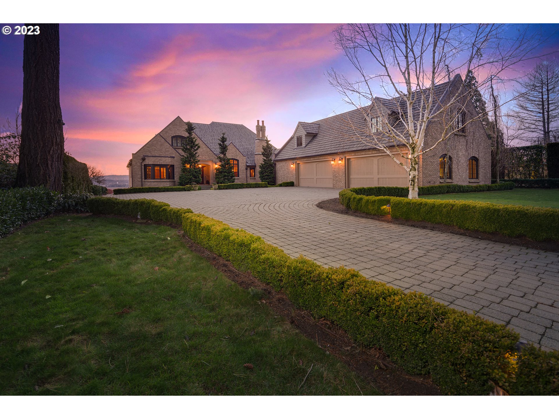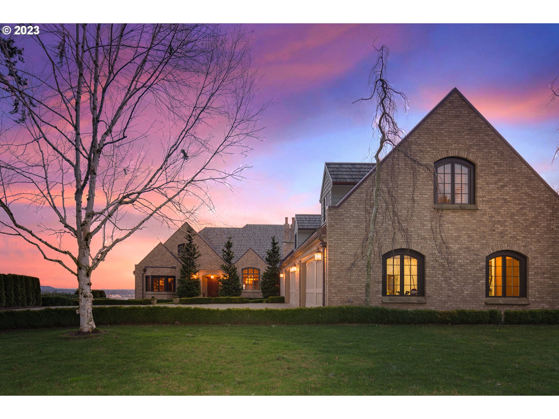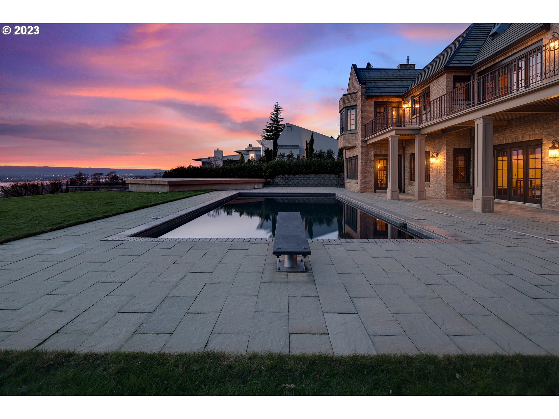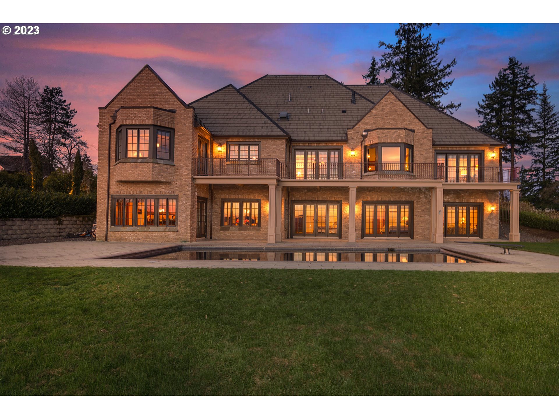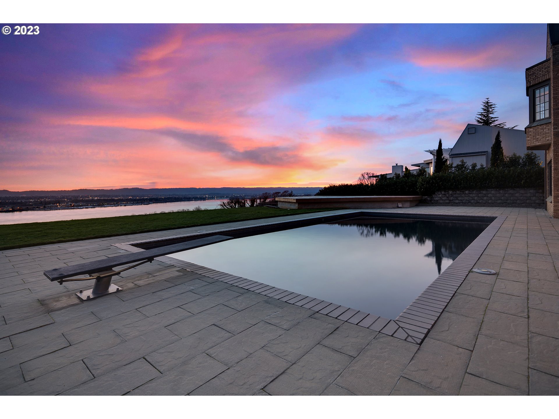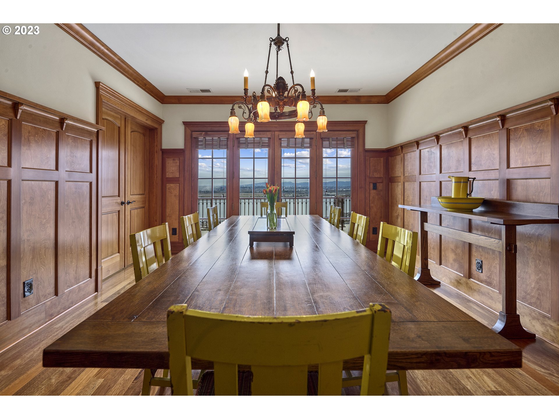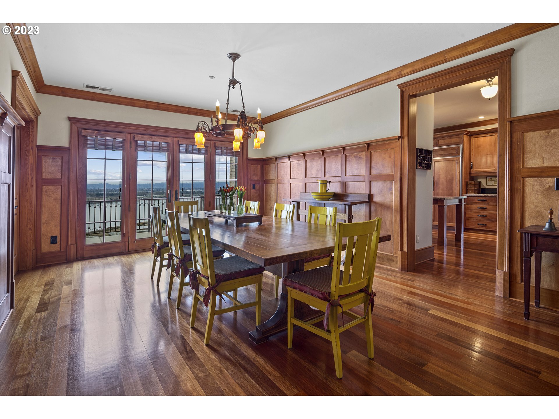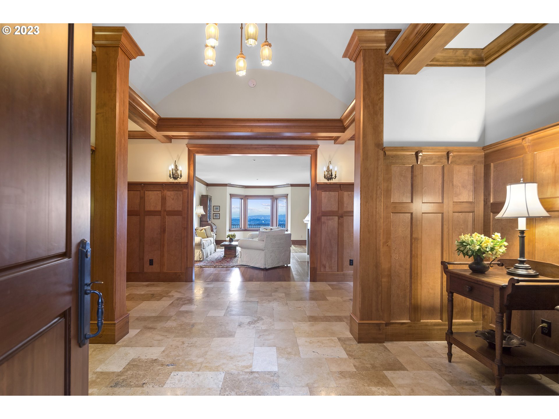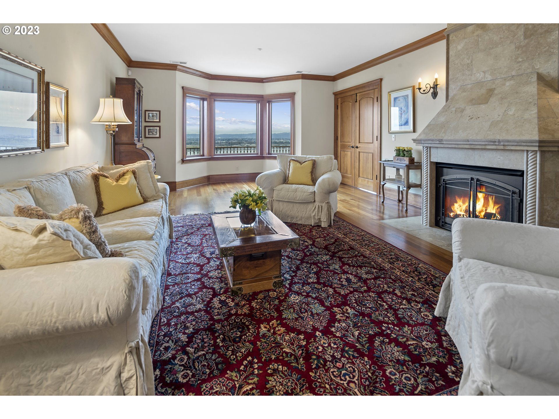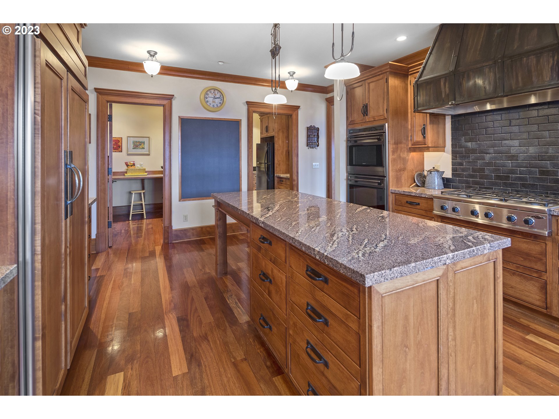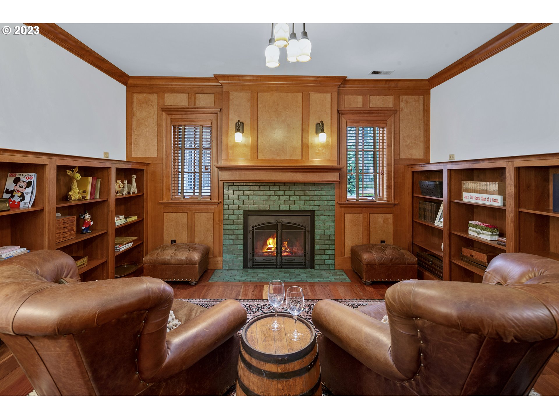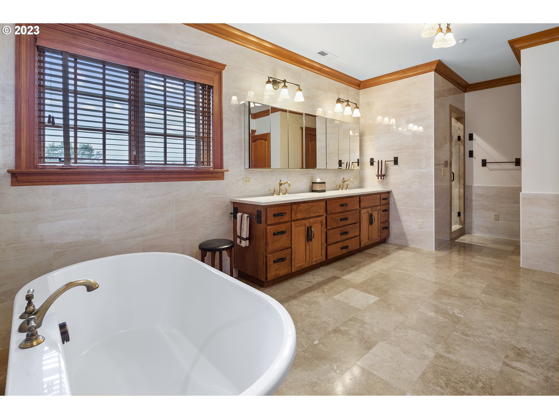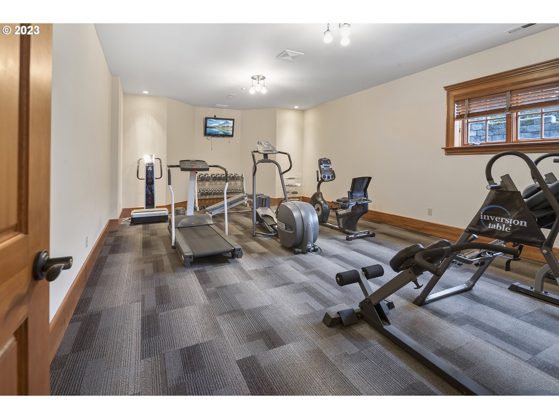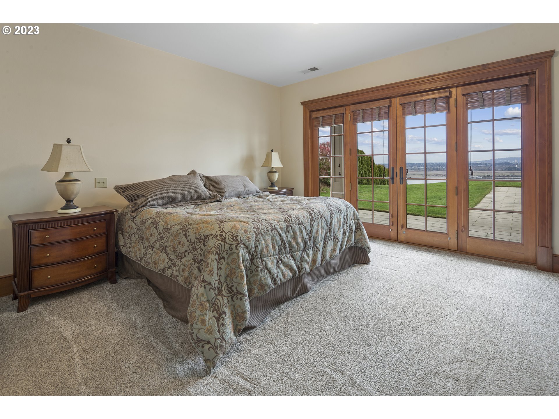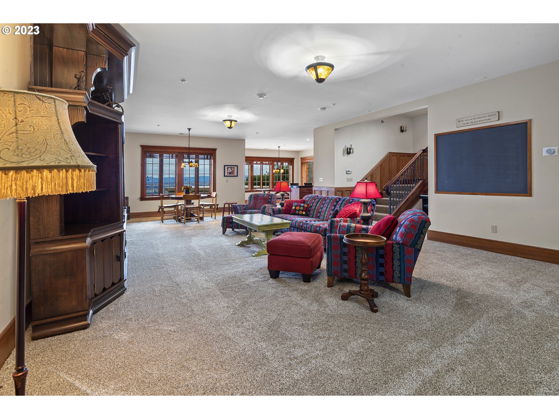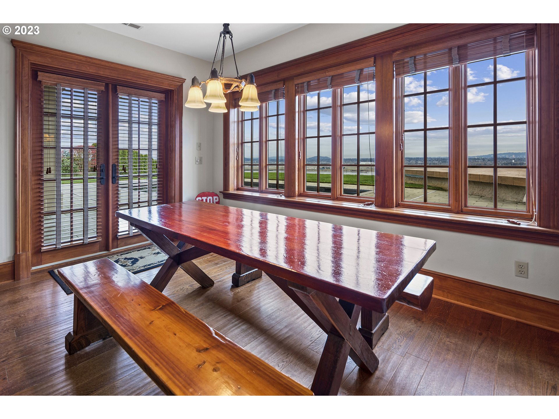This extraordinary home offers an estate-like ambiance, perfectly positioned to capture panoramic views of the majestic Columbia River and its picturesque surroundings. The property is a masterpiece of architecture and design, nestled among carefully manicured grounds that enhance the estate’s grandeur and seclusion. Upon entering the home, you’re greeted by a grand foyer embellished with curated fixtures that speak to the impeccable taste and attention to detail found throughout. The craftsmanship and style extend into the expansive living spaces, where warm wood paneling and luxurious finishes create an inviting yet refined atmosphere. Large windows in every room provide abundant natural light and frame breathtaking vistas of the river, creating a seamless connection between the interior and the stunning views beyond. The gourmet kitchen is a chef’s dream, featuring high-end appliances and custom cabinetry, while the elegant dining room offers an exquisite setting for entertaining. Beyond the main living areas, this estate includes an additional apartment located above the garage, offering a private retreat that could be used as guest quarters, a studio, or office space. This separate space mirrors the main home’s style yet affords additional privacy, complete with its own kitchen, and living area, ensuring versatility and functionality. Stepping outside, you’ll discover meticulously landscaped grounds and in-ground pool perfect for outdoor gatherings or moments of peaceful reflection. As the sun sets, the patios transform into a magical oasis, bathed in hues of orange and pink, offering a mesmerizing view that captivates the senses. This residence is not merely a home; it’s a sanctuary where luxury meets nature, promising an unparalleled lifestyle defined by elegance, tranquility, and breathtaking beauty.
5905 BUENA VISTA DR Vancouver
5905 BUENA VISTA DR, Vancouver



