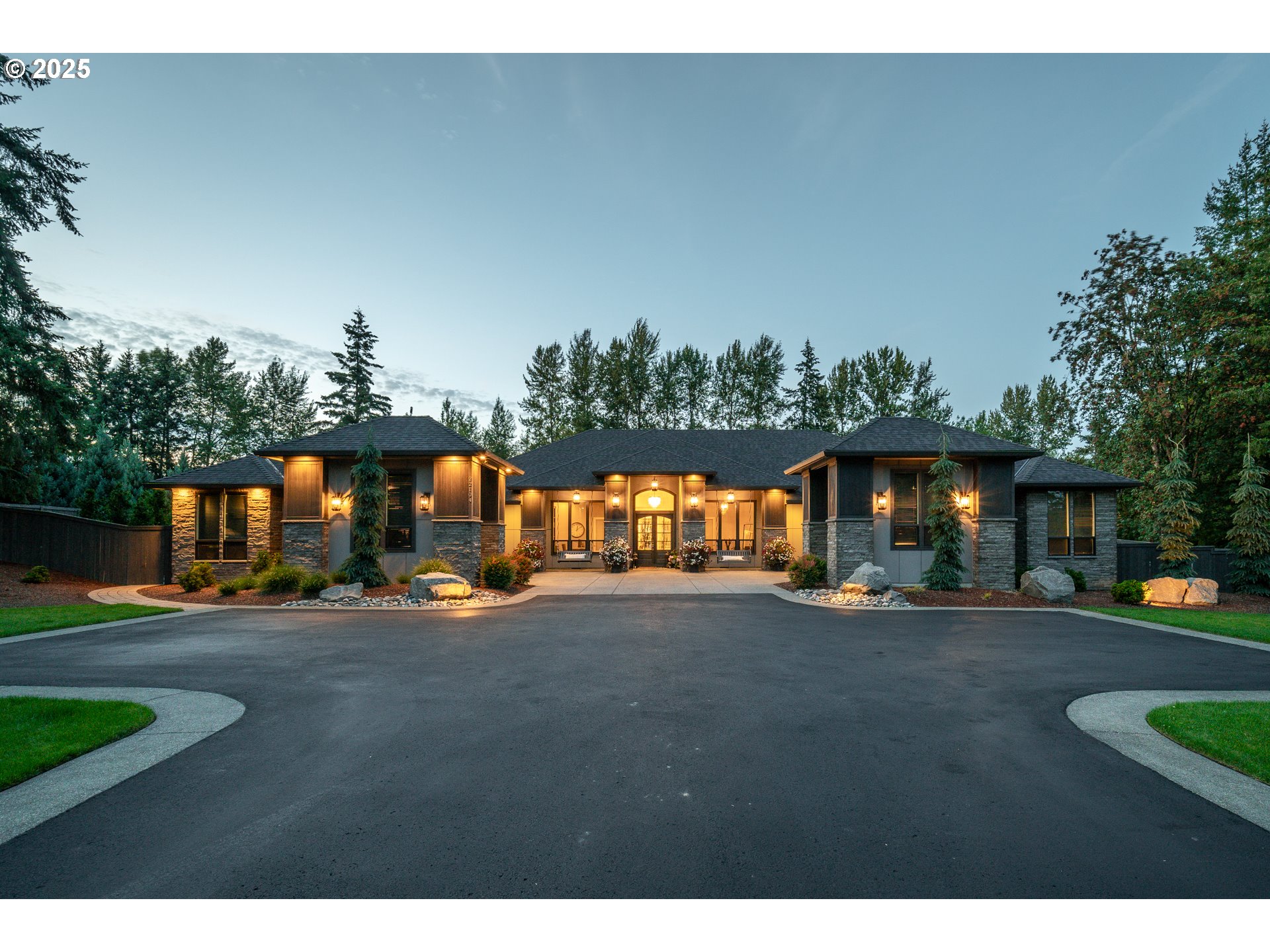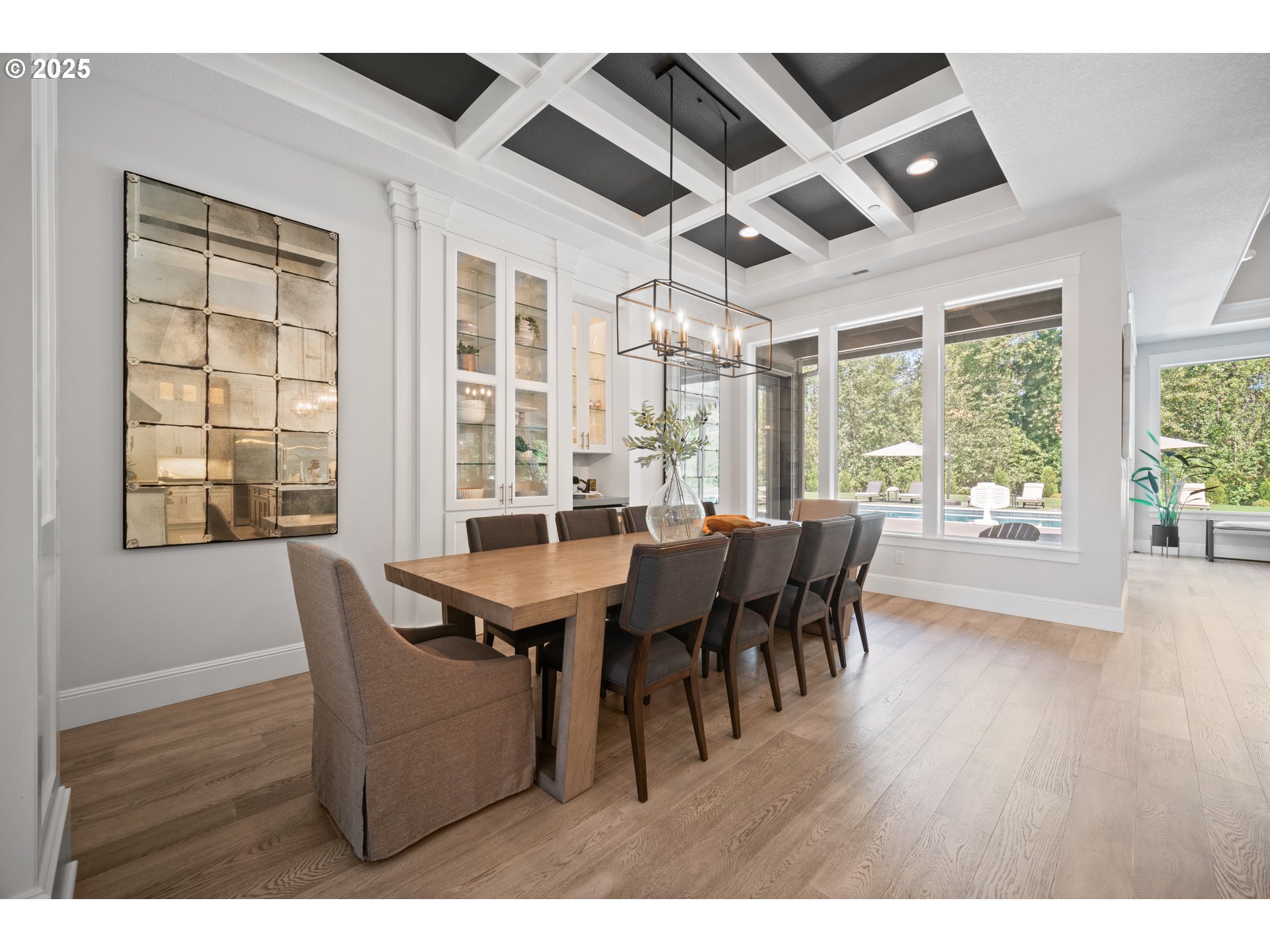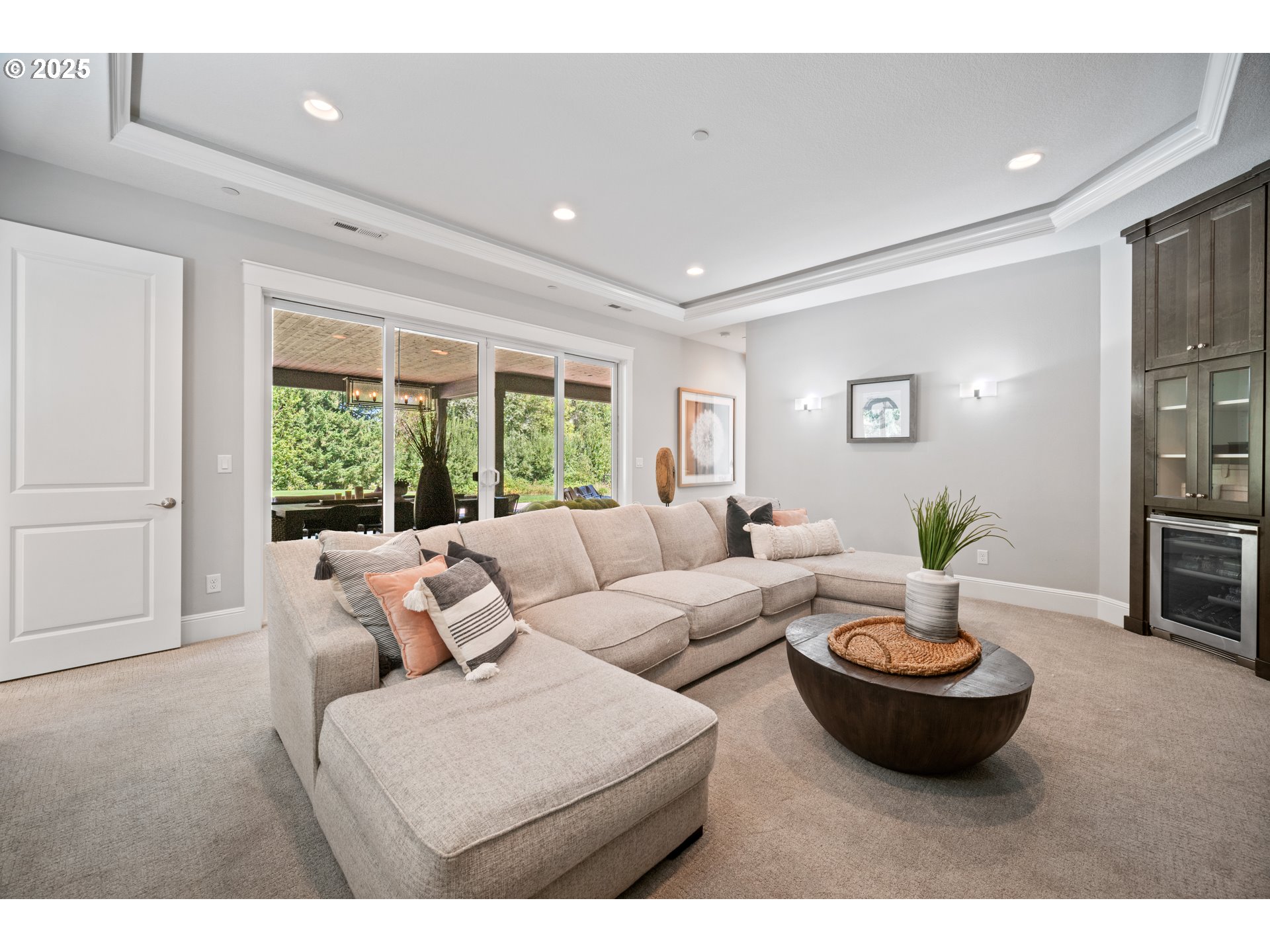Welcome to Koi Pond Estates, a stunning one-level ranch home that blends comfort, luxury, and chic transitional style. Nestled on nearly five gated acres, this serene retreat offers privacy and peace just minutes from freeway access. A charming pond and lush landscaping greet you at the entrance, setting a tranquil tone that carries throughout the home.Inside, natural light pours through large picturesque windows, illuminating the spacious great room and modern kitchen. The kitchen features high-end Wolf appliances, Calcutta-style quartz countertops, and a generous island ideal for entertaining. Adjacent to the great room, a cozy media room allows for connection without disrupting the main living space.The layout includes two flexible office spaces, perfect for working from home or creating a quiet reading nook. Each bedroom offers an ensuite bath and a sense of airy relaxation, while the owner’s suite provides a spa-like retreat with a sitting area that captures stunning backyard views.Step outside to your private oasis, complete with a beautiful pool and an expansive patio made for summer gatherings or quiet moments in the fresh Northwest air. Mature trees border the backyard, adding to the sense of seclusion and space for outdoor enjoyment.With elegant finishes, thoughtful design, and a perfect blend of country calm and city convenience, this home offers a truly elevated lifestyle in a picturesque estate setting.
22104 NE 41ST CT Ridgefield
22104 NE 41ST CT, Ridgefield




































