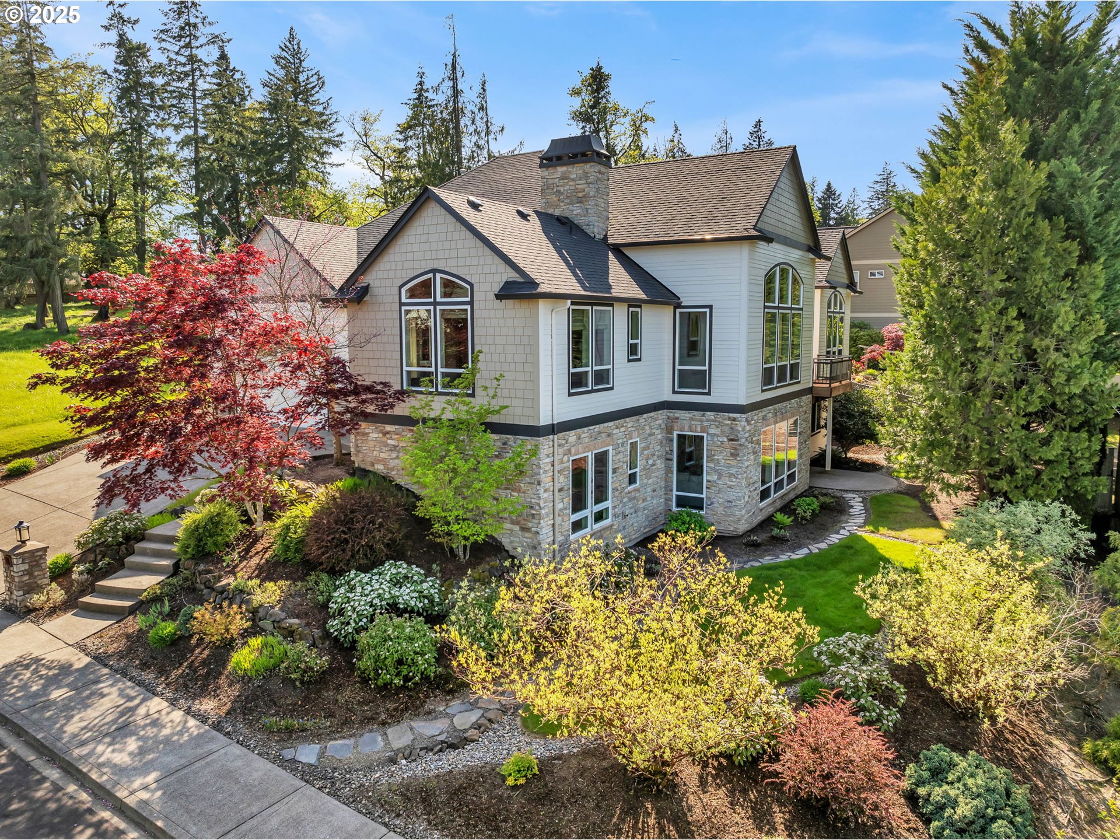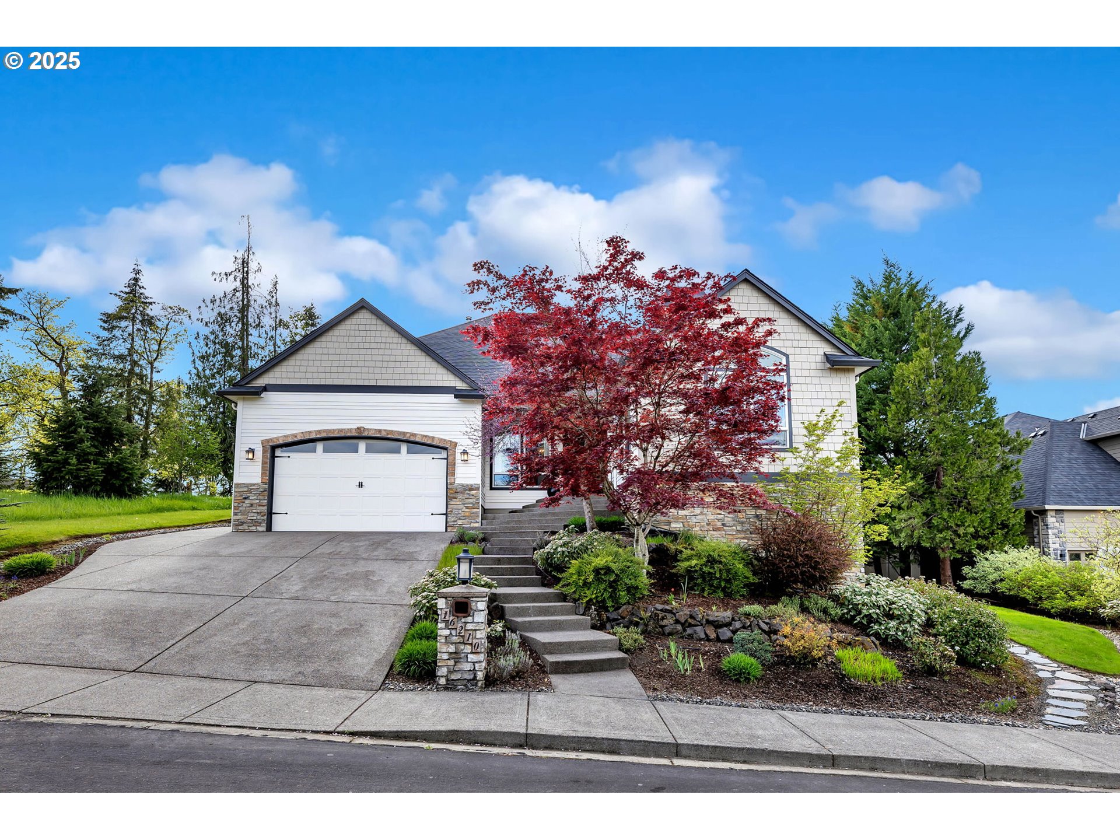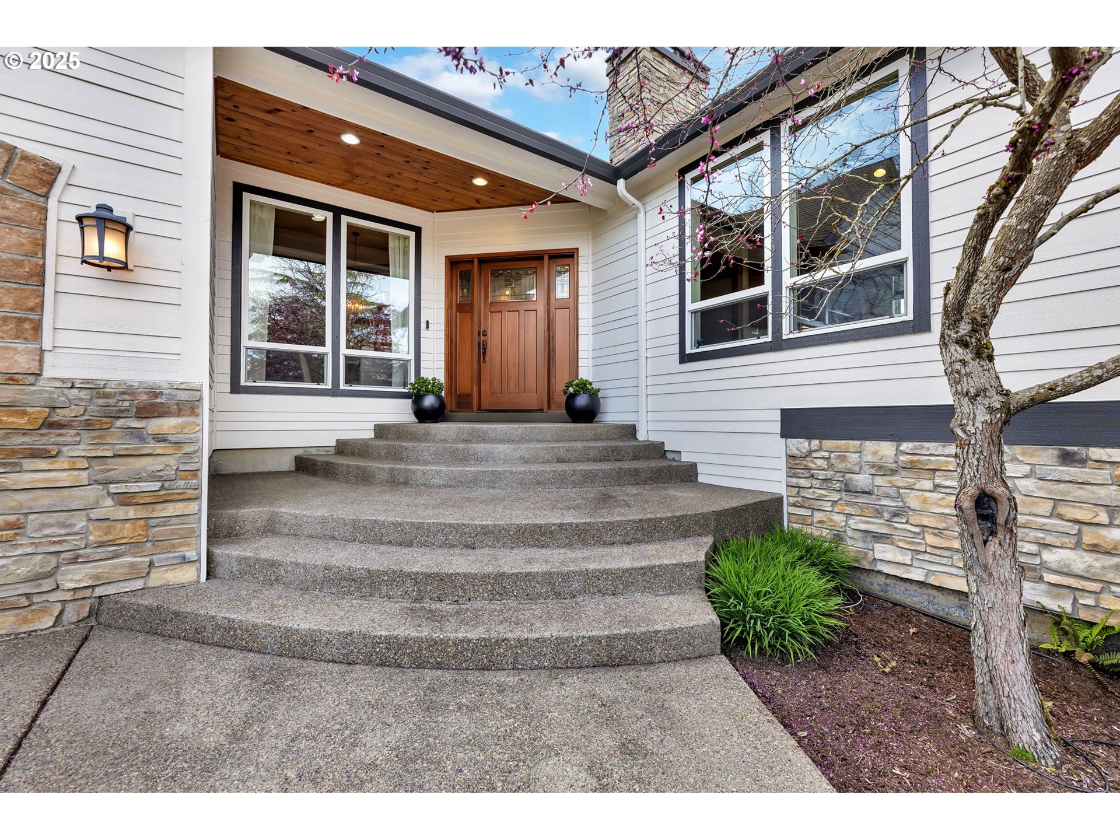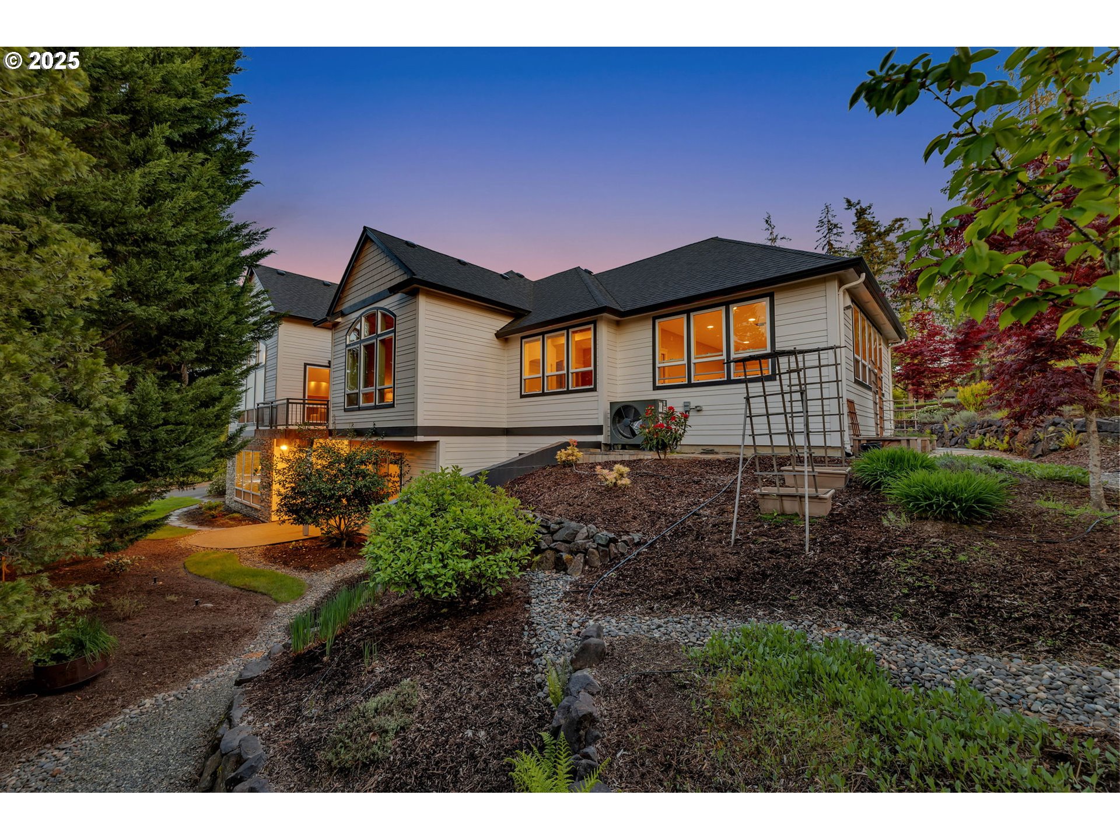Custom built one owner home w/ Mt St Helens, Mt Adams & territorial views. Pride of ownership is apparent from the moment you arrive from the thoughtful architectural and landscape designs. Entering the home you’ll be wowed by the high ceiling, floor to ceiling windows & beautiful Kempas hardwood flooring. Vaulted main floor den w/ unique two person built-in desk, bookcases & seat bench w/ spectacular views. Spacious great room offers several furnishing layouts while enjoying hi ceiling, gas fireplace w/ built-in cabinetry & floor to ceiling windows capturing stunning mountain view. Chefs kitchen features custom stained & painted cabinetry w/ full extension drawers, large working island w/ 5 burner gas cooktop, vegetable sink w/ disposal, double ovens, built-in fridge, walk-in pantry & dining nook w/ slider to covered deck. Large laundry w/ extensive cabinetry located off kitchen offers easy access to outdoor paver patio. Private entrance leads to Primary suite w/ French doors & floor to ceiling windows. Primary bath enjoys jetted tub, double vanities, walk-in shower w/ reed glass surround & new shower fixtures, separate water closet & large walk-in closet w/ built-in shelving. A special feature of the home is the spacious sunroom w/ built-in endless pool, several windows capture natural light w separate access to paver patio & yard. LL w/ 3 spacious bedrooms, 1 is ensuite, kitchenette w/ dining space, 2nd full hall bath, systems room w/ utility sink, W&D hookups, 2 additional flex rooms for possibly gym, hobby/craft rooms & outdoor covered patio w/ separate entrance. Outdoor entertaining is lovely featuring paver patio w/ seat bench, flagstone walkways to beautifully designed yard/garden w/ perimeter french drains. New upgrades in 2022 include 2 electric furnaces, 2 heat pumps with swim spa furnace own separate zone, new roof & exterior paint. Extremely well cared for, feels like new. Open House Sunday/27th 12:00-2:00
16210 NE 27TH AVE Ridgefield
16210 NE 27TH AVE, Ridgefield


















































