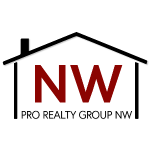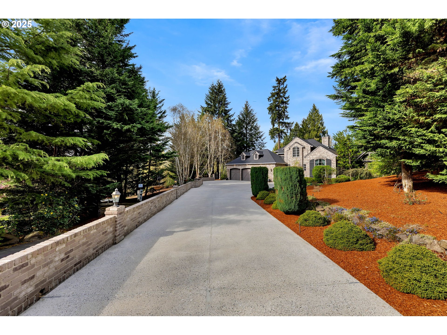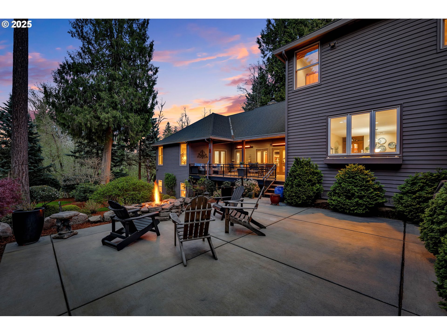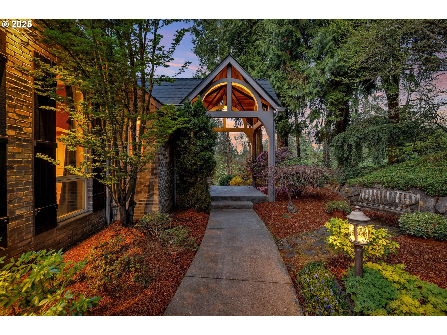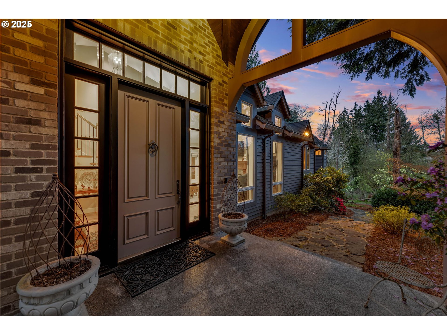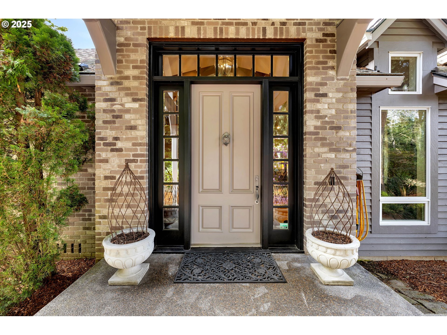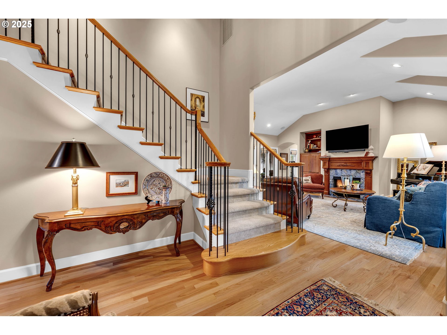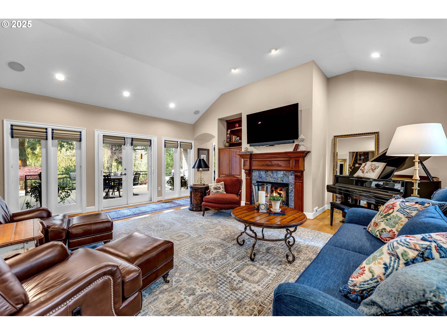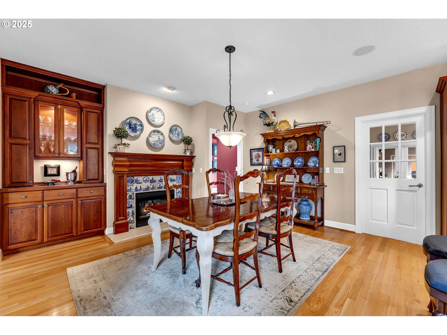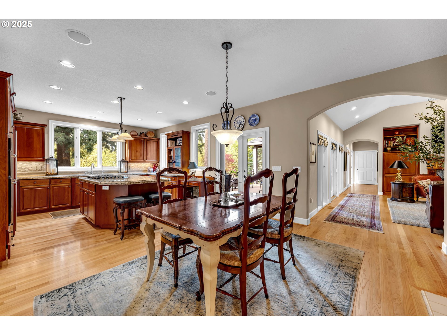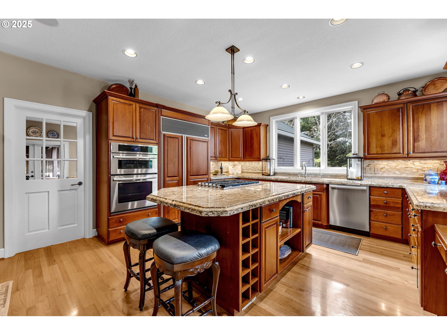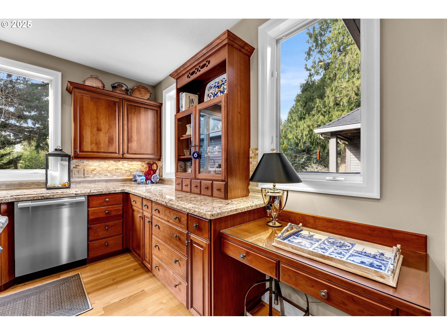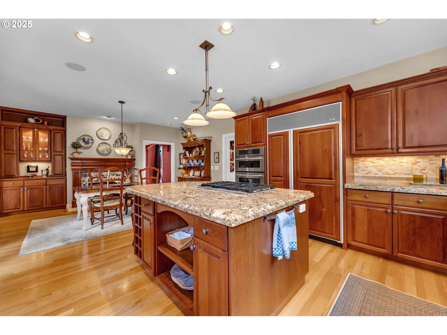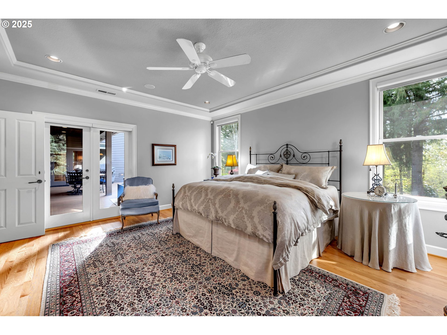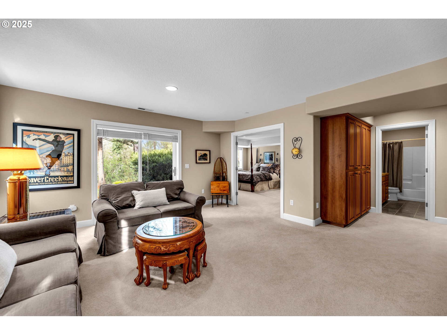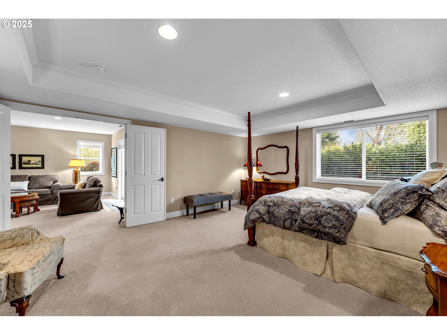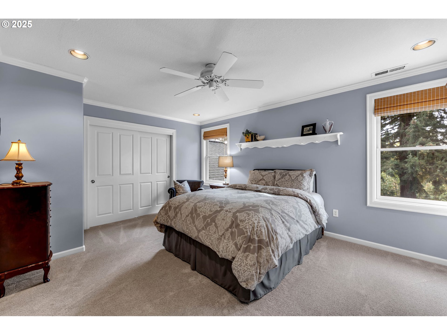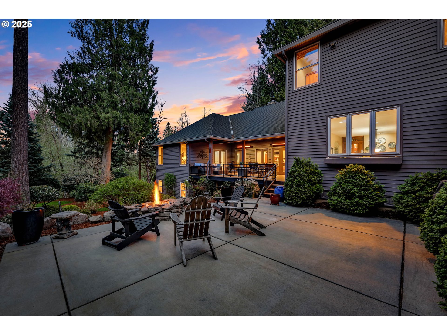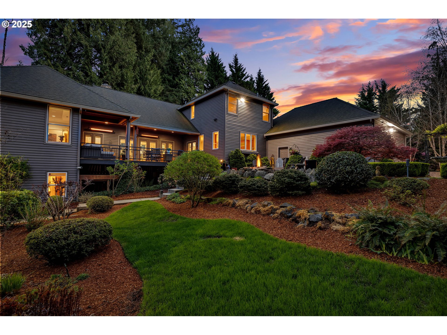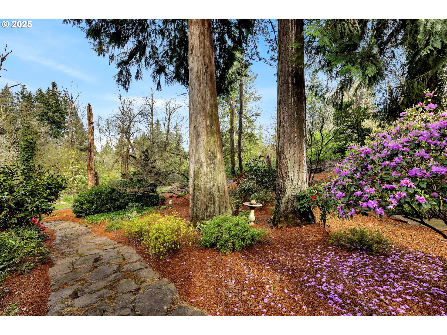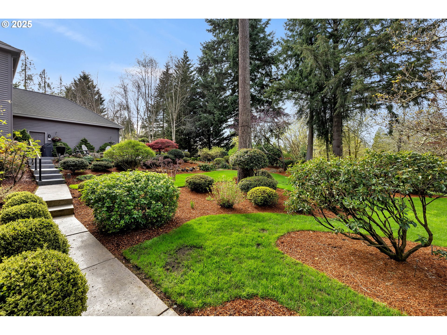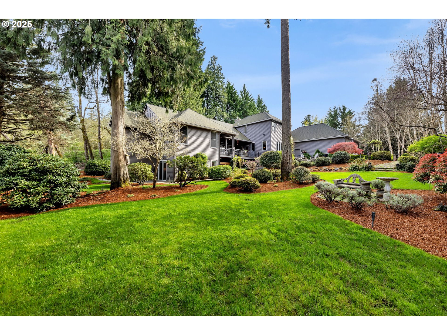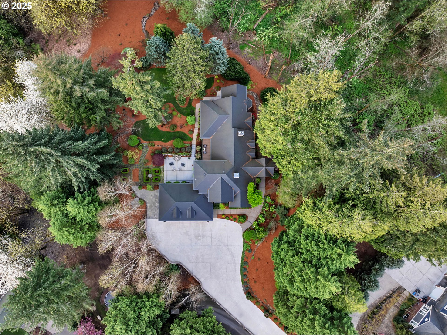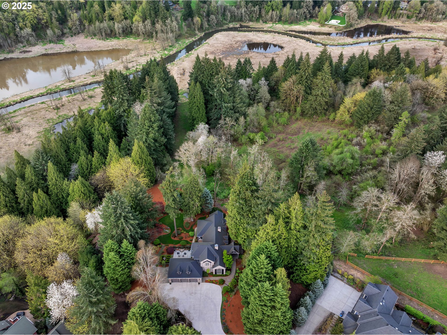Experience luxury, comfort, and privacy in this thoughtfully designed 4-bedroom, 3.5-bath custom home offering 4,012 square feet of refined living in the highly desirable Felida neighborhood. Set on a private 1.21-acre lot that borders Salmon Creek, this home provides a rare combination of space, tranquility, and stunning natural views from nearly every room within a gated community of just seven residences.The main level welcomes you with a spacious living room featuring a custom fireplace, built-in cabinetry, and French doors that open to an expansive deck overlooking the trees. A formal dining room surrounded by floor-to-ceiling windows creates an elegant atmosphere for gatherings. The kitchen includes high-end stainless steel appliances, a gas cooktop, Sub-Zero cherry-front refrigerator, cherry cabinetry, and generous counter space, along with convenient access to the deck for easy indoor-outdoor living.The main-floor primary suite offers dual walk-in closets, a walk-in shower with dual shower heads, double vanity, and a relaxing soaking tub. A den with built-ins and newer carpet provides the perfect office or flex space. The large laundry room includes a deep sink, pantry, coat closet, and abundant storage.Upstairs are two additional bedrooms and a full bathroom, while the lower level includes a versatile fourth bedroom with a walk-in closet, private sink, and space for a mini fridge. This is ideal for guests, multi-generational living, or a private office suite.The three-car garage stands out with epoxy floors, built-in storage and workbench, two heaters, dual exterior doors, and a hot/cold water connection. The professionally landscaped yard features custom lighting and a private trail leading directly to Salmon Creek.This remarkable Felida home seamlessly combines elegance, functionality, and a peaceful setting..
14201 NW 44TH CT Vancouver
14201 NW 44TH CT, Vancouver

