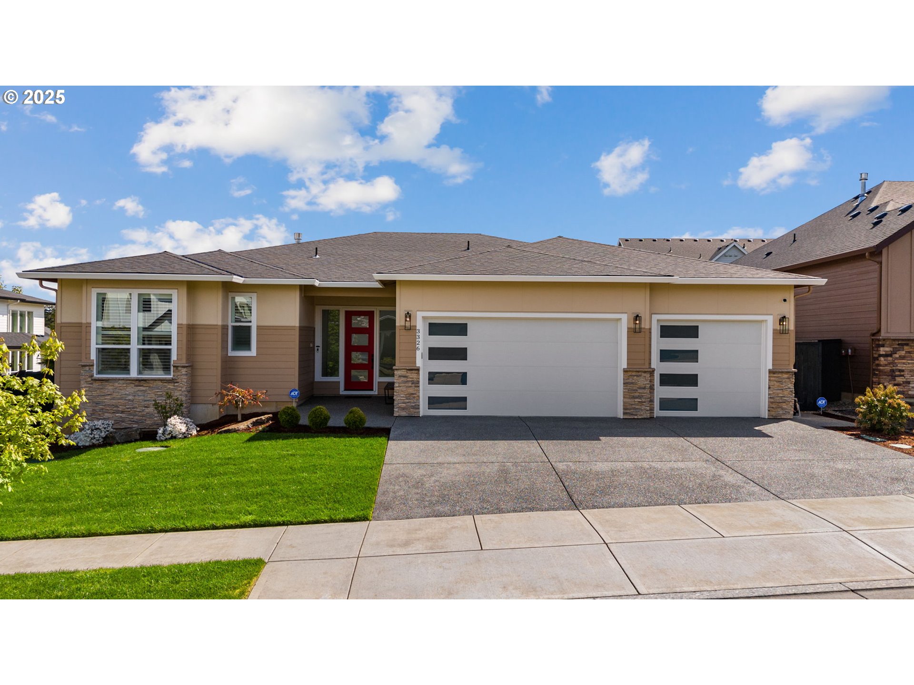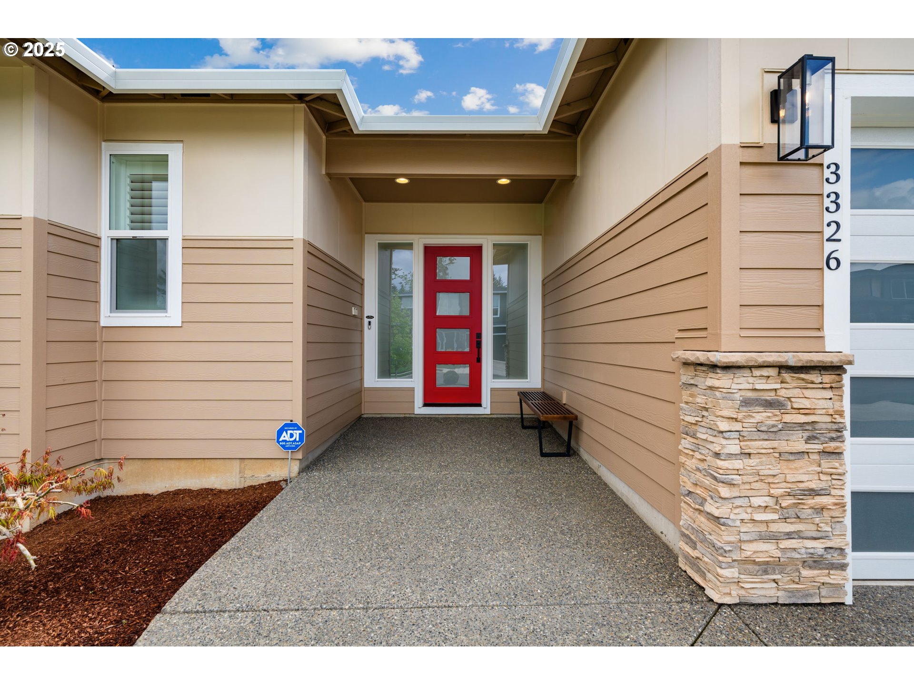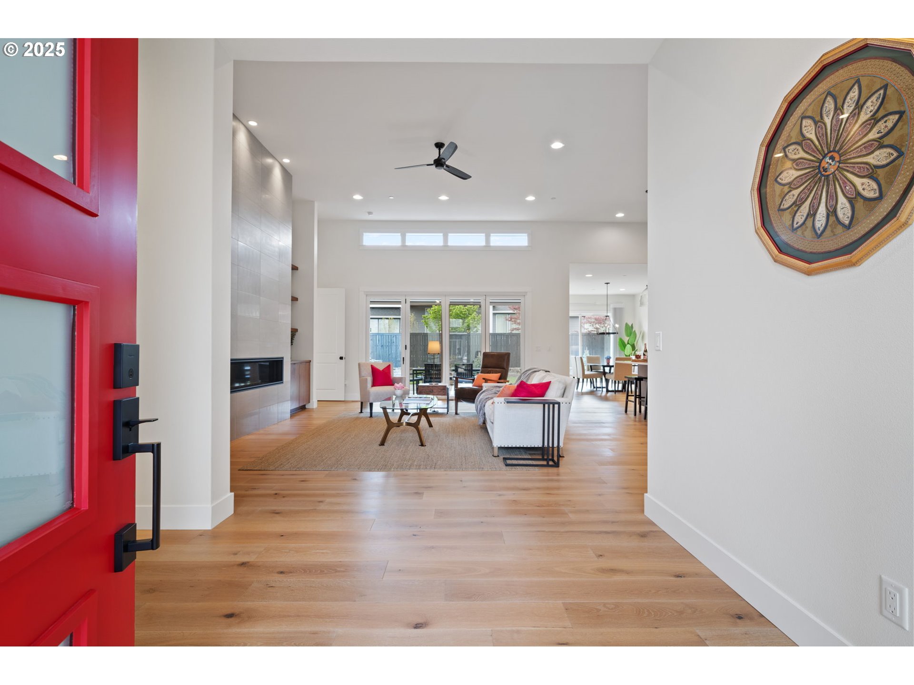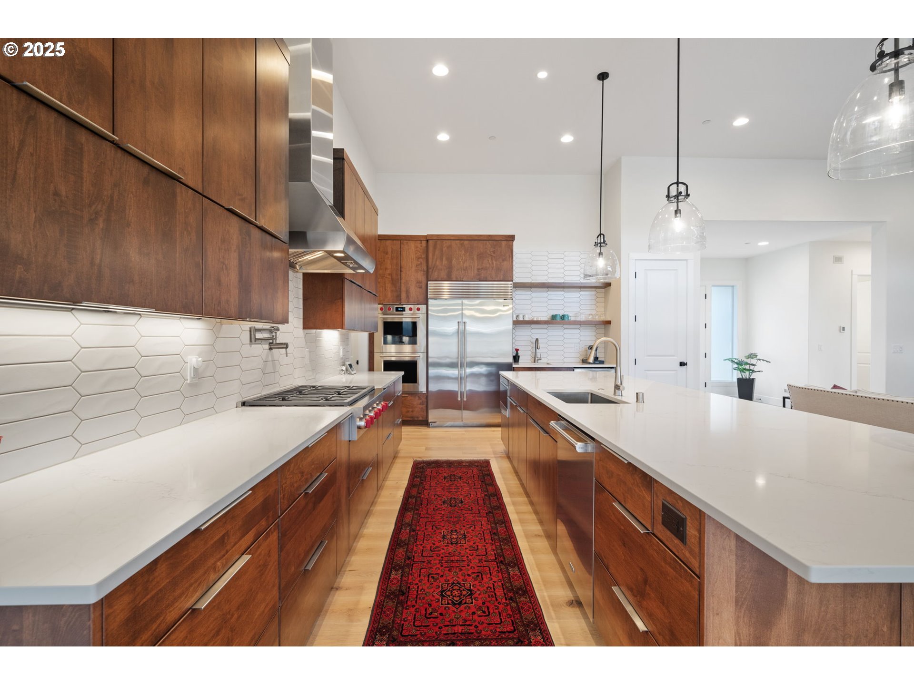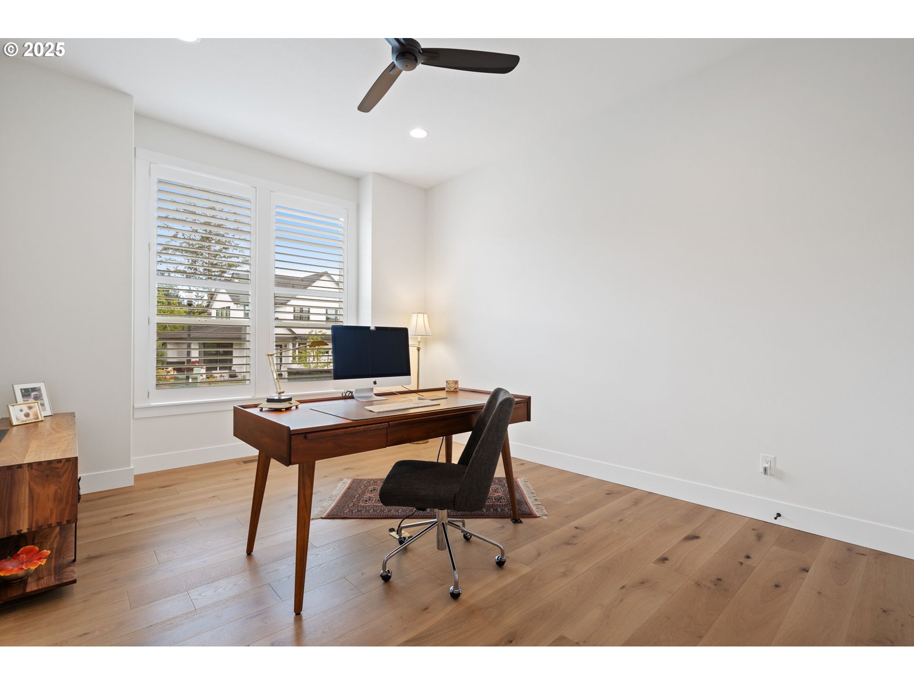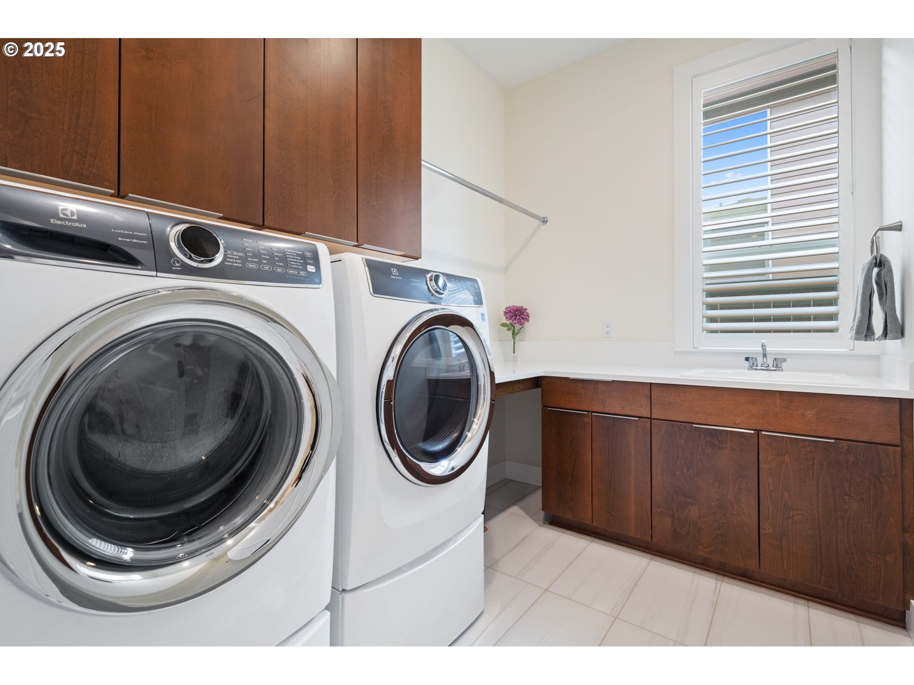This stunning one-level residence offers the perfect blend of beauty, comfort, and craftsmanship. Featuring 4 spacious bedrooms, with one being a primary suite and another a private guest suite and 3 elegant bathrooms, this thoughtfully designed home showcases a floor to ceiling limestone fireplace and soaring ceilings. At the heart of the home, a gourmet kitchen awaits, featuring premium appliances, an oversized walk-in pantry, and designer details that elevate everyday living into an art form. The beauty continues outdoors through La Cantina doors with an exceptional outdoor kitchen space complete with a built-in grill and a motorized retractable screen, creating the ultimate setting for year-round entertaining and relaxation. From the moment you arrive, the stunning exterior captures attention — yet it’s what lies beneath the surface that truly sets this home apart: uncompromising quality of construction and superior craftsmanship at every turn. Discerning buyers will appreciate the seamless blend of form and function, luxury and comfort. Don’t miss the opportunity to own a home where every element has been carefully curated for lasting beauty, comfort, and performance.
3326 NW UTAH ST Camas
3326 NW UTAH ST, Camas



