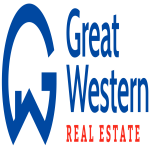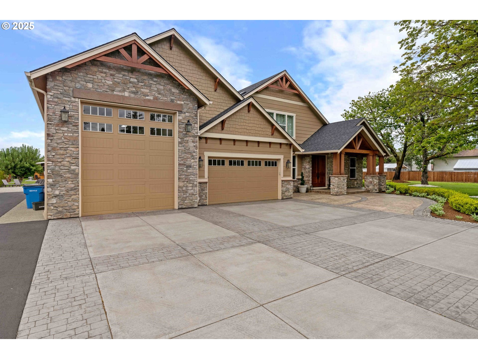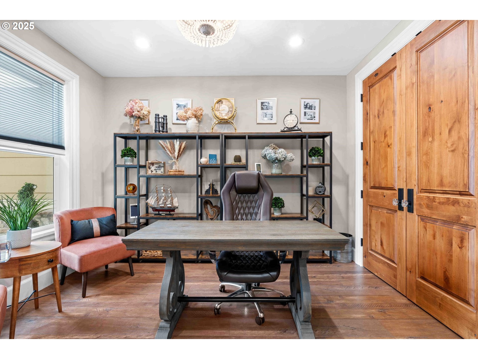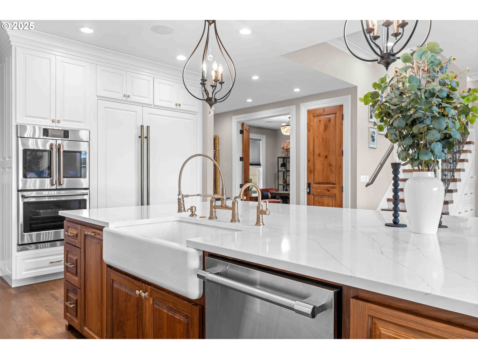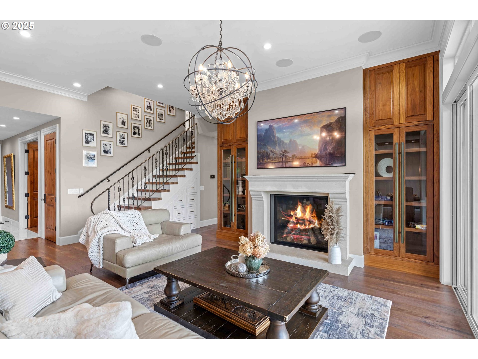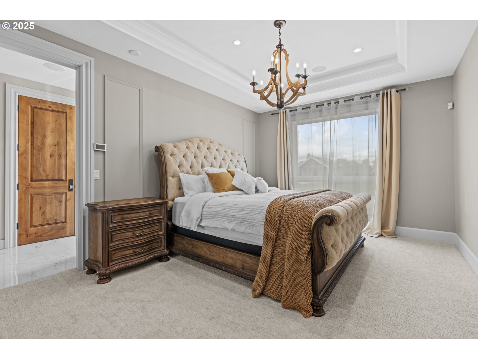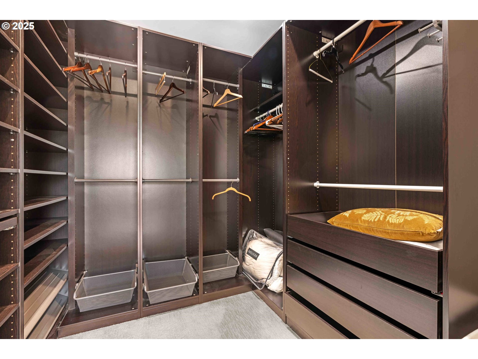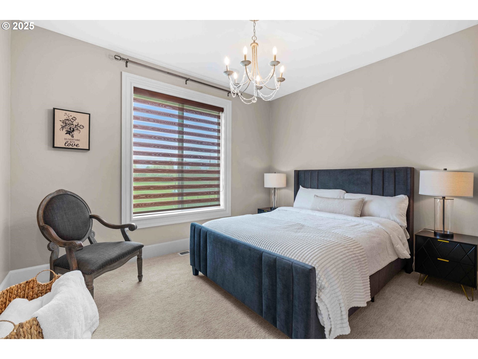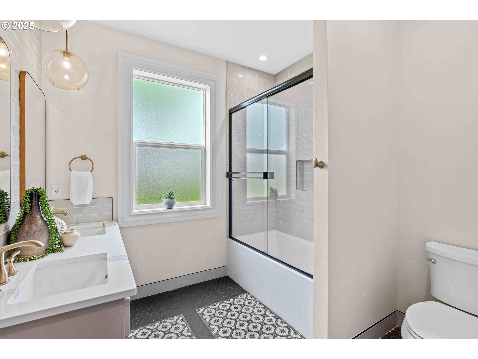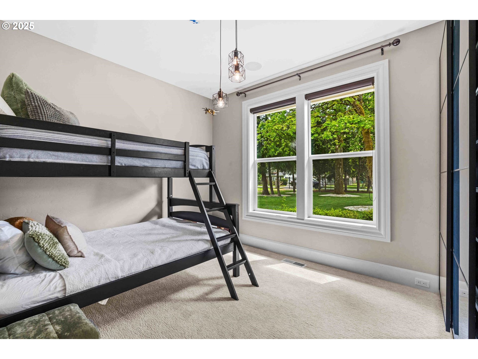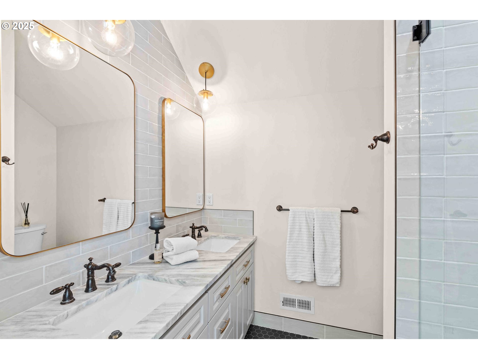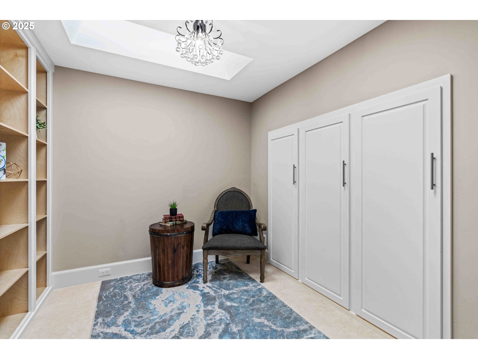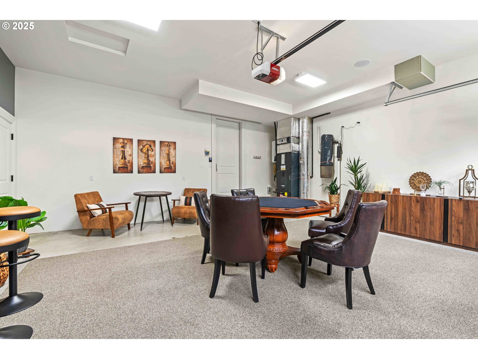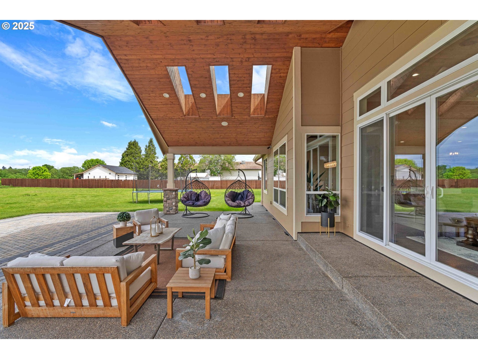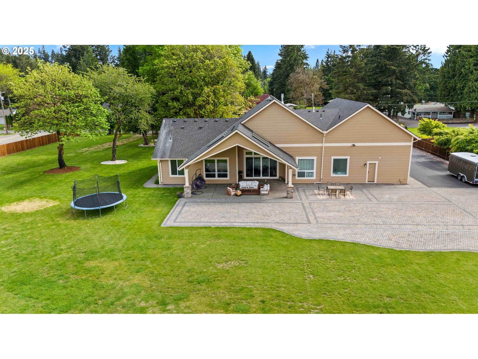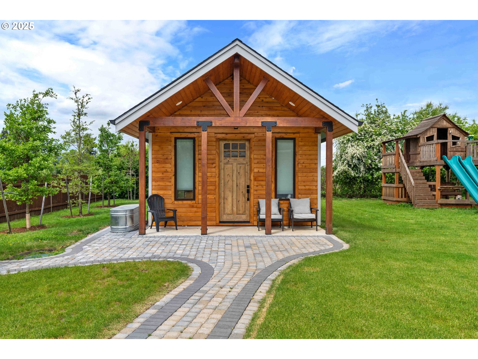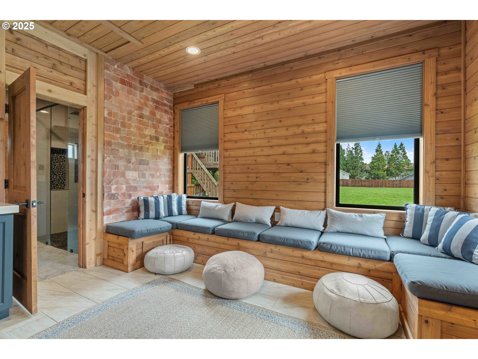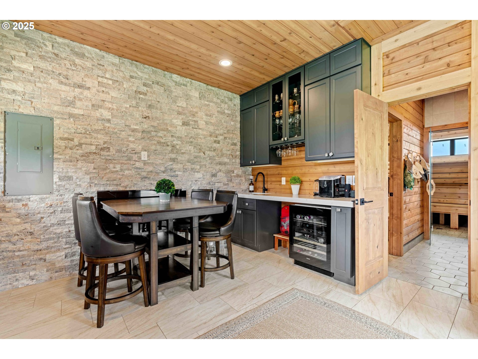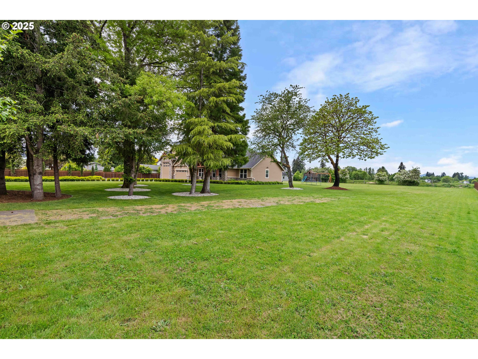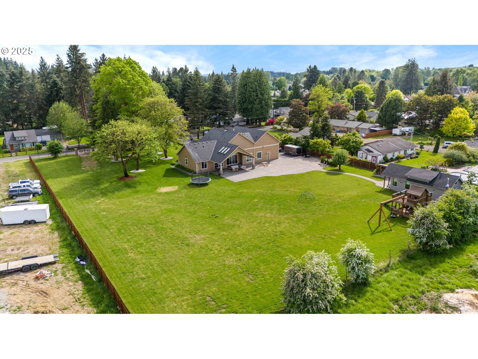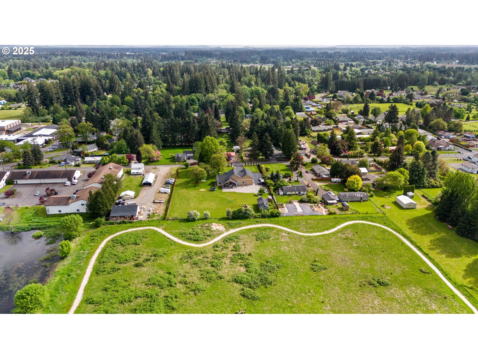SELLER OFFERING TOWARDS RATE BUY-DOWN! Welcome to an exceptional residence where classic Craftsman architecture meets modern luxury. Situated on 1.67 gated acres, this stunning estate boasts unobstructed views of Mt. Saint Helens and borders a serene 20-acre park-like area with walking trails, offering ultimate privacy and natural beauty. Inside, discover a thoughtfully designed open-concept layout featuring rich hardwood floors, radiant heated tile, and custom built-ins. Modern amenities include a smart home system, 4-zone American Standard HVAC, 12-zone built-in speaker system, 5-zone wired Wi-Fi mesh, and a pro-installed security camera system. The chef’s kitchen features premium Thermador appliances, a large center island, and a walk-in butler’s pantry—ideal for daily living and entertaining. The luxurious primary suite is a spa-inspired retreat with a walk-in steam shower, soaking tub, and custom closet. A private upstairs guest suite ensures comfort, while outdoor spaces are designed to impress. Enjoy a vaulted covered patio, expansive paver patio, and a custom playground for families to enjoy. Car enthusiasts will appreciate the heated/cooled RV garage with a 14-foot bay door and private bathroom. Beyond the main residence, a remarkable 18×35 spa and sauna building awaits—featuring Himalayan salt walls, kitchen, bathroom, two showers, and both electric and wood stove heating. A second gated entrance leads to a versatile space ready for a future guesthouse, studio, or workshop. This one-of-a-kind property seamlessly blends serenity, sophistication, and smart design. Contact us today for a full feature list and to schedule your private tour.
10704 NE 189TH ST BattleGround
10704 NE 189TH ST, BattleGround

