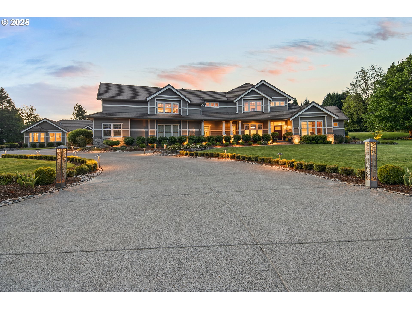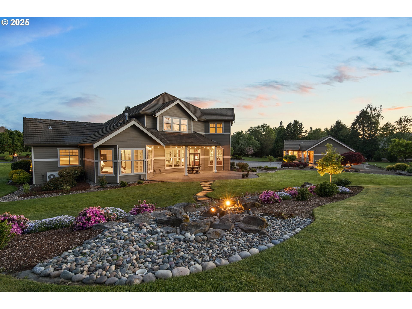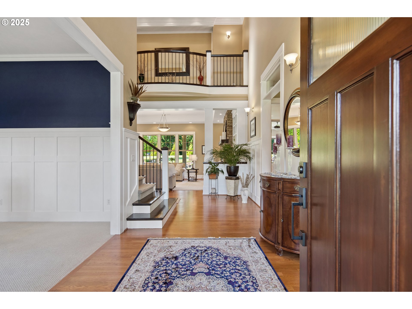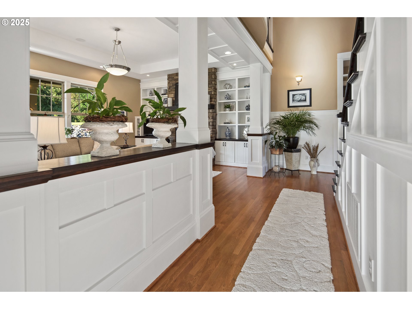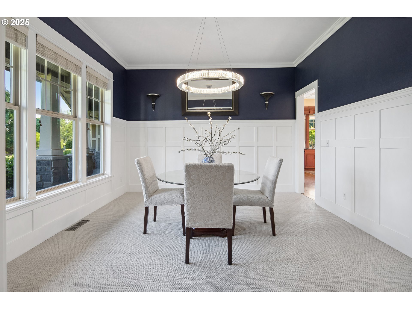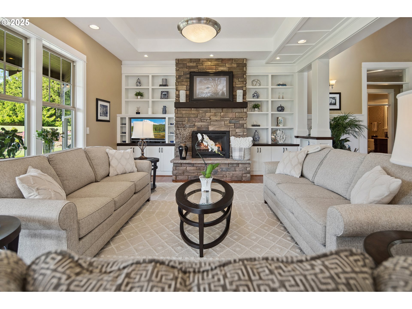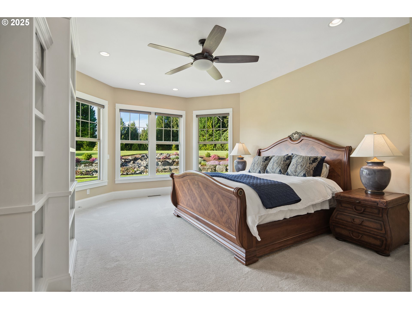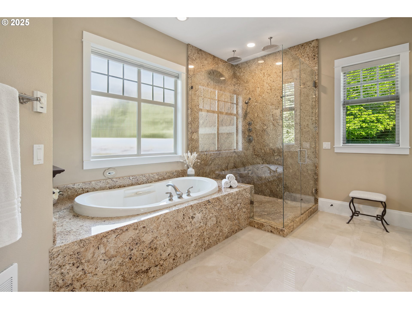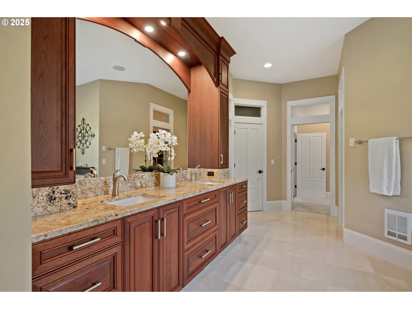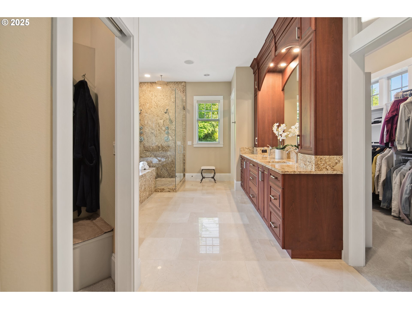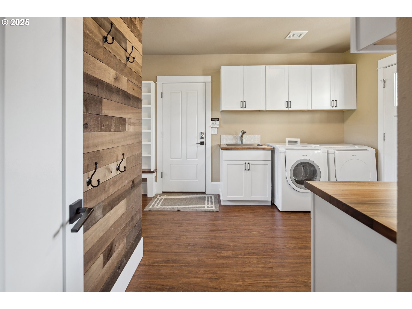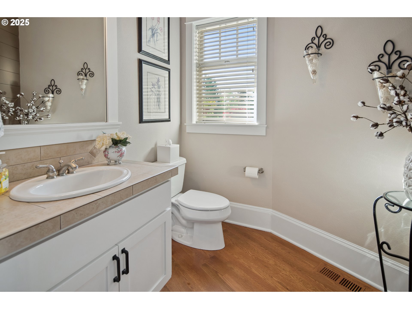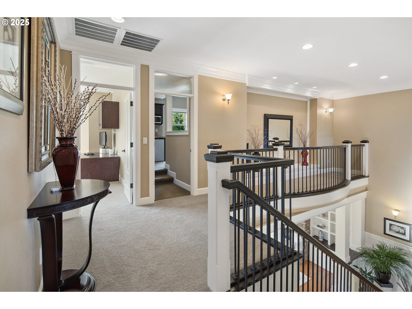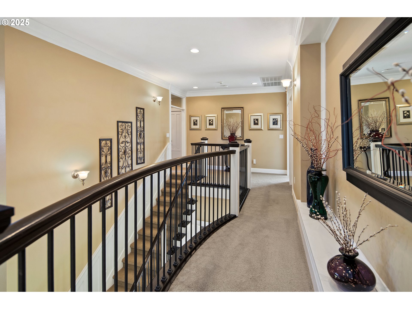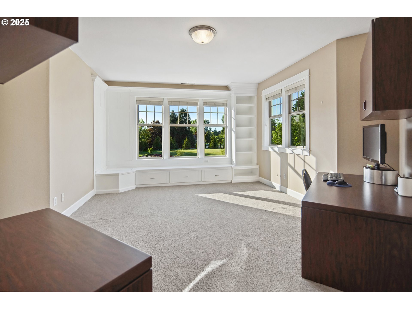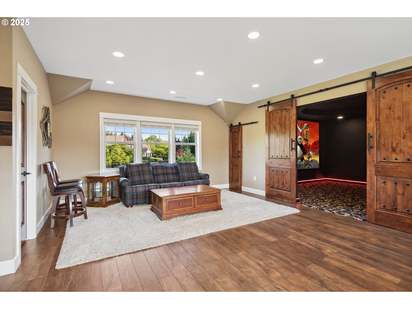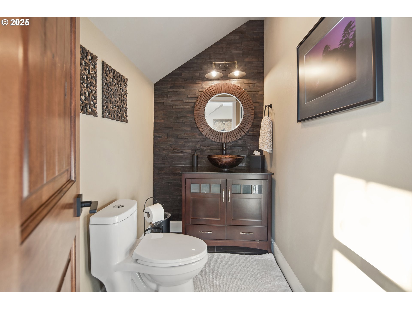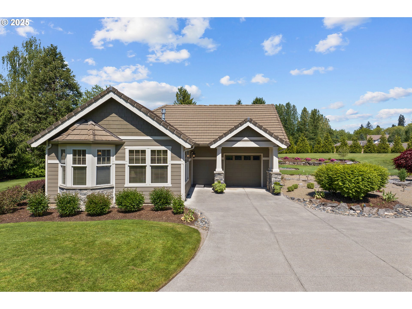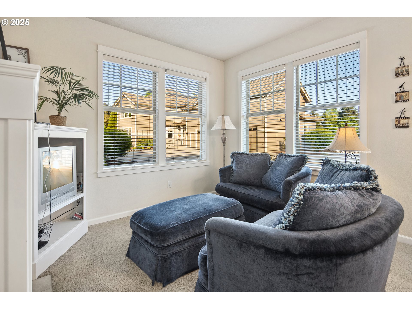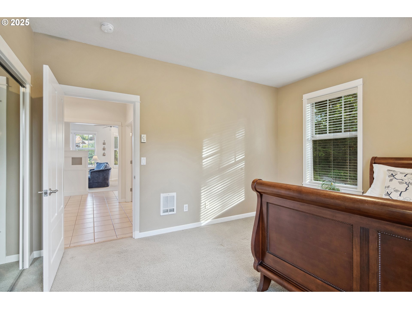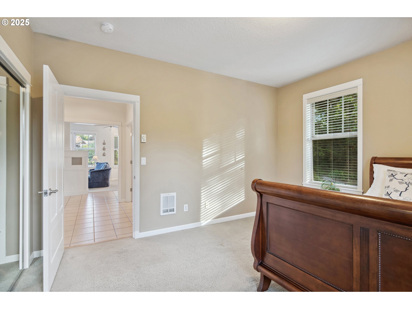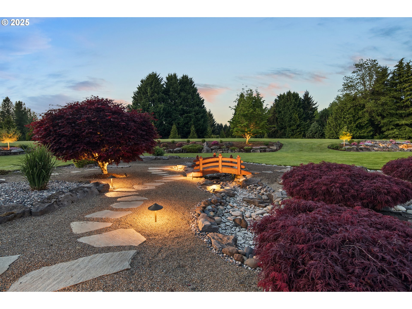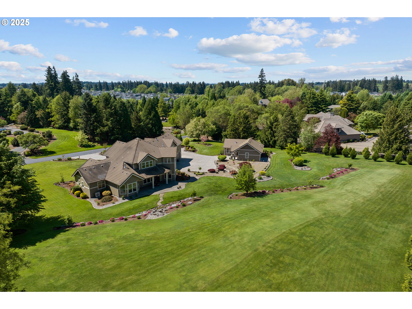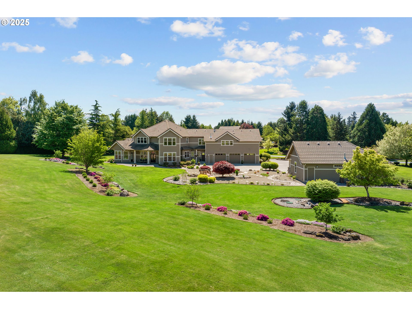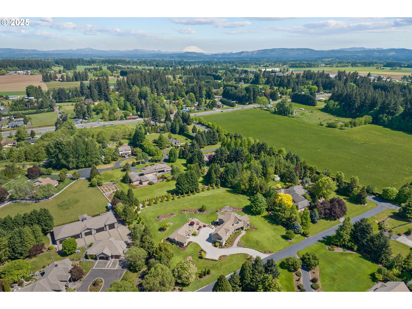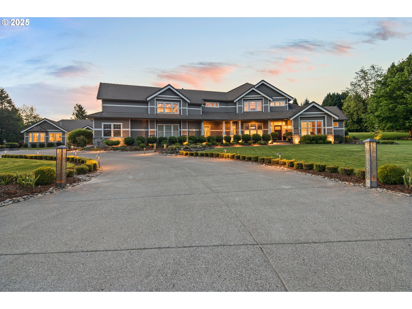Nestled in the prestigious gated community of Westminster Walk, this exquisite property offers the perfect blend of luxury, comfort, and functionality. Spanning 2.5 meticulously maintained acres, this estate boasts a stunning 5,111 sq. ft. main residence and a 933 sq. ft. ADA-compliant guest house with its own garage. The main home features a chef’s gourmet kitchen with matte-finished cherry cabinets and high-end appliances including one electric and one gas oven, ideal for culinary enthusiasts. The primary bedroom, located on the main floor, is a true retreat with its own dedicated heating and cooling system, dual closets, and a luxurious slab granite walk-in shower. Upstairs, you’ll find two additional bedrooms with a jack and jill bathroom, a bonus room with a wet bar, a game room, and a fully equipped theater/virtual reality room, making this home perfect for entertaining.The guest house is thoughtfully designed to accommodate accessibility needs, featuring wide doors and a roll-in shower. Surrounded by the natural beauty of Westminster Walk, this property is a private oasis, ideal for hosting gatherings or enjoying peaceful solitude. Impeccably maintained with unmatched attention to detail, this home is a must-see to fully appreciate its elegance and charm. Schedule your private tour today and discover the unparalleled lifestyle this estate offers! BITCOIN FRIENDLY…
10000 NE 114TH CIR Vancouver
10000 NE 114TH CIR, Vancouver



