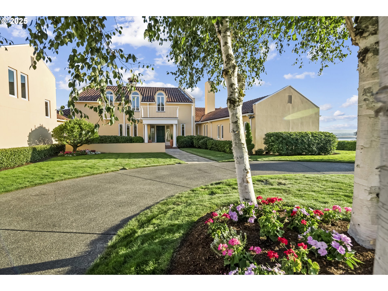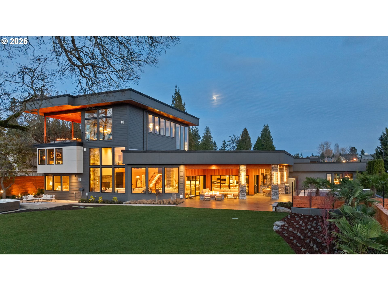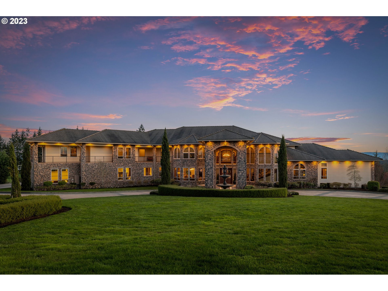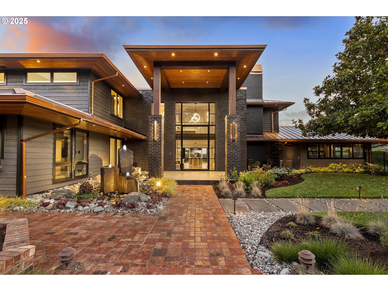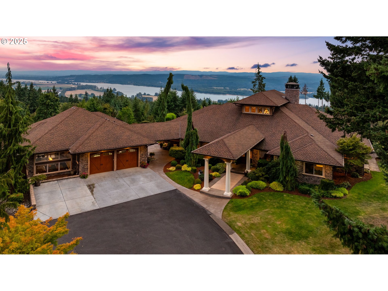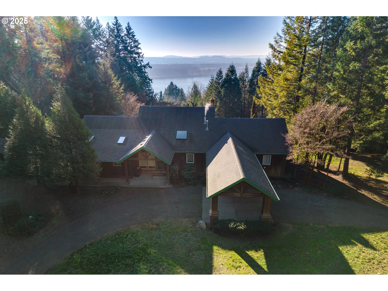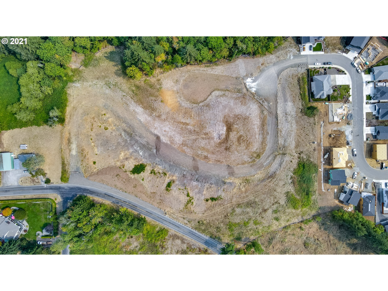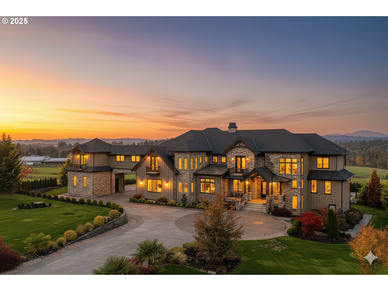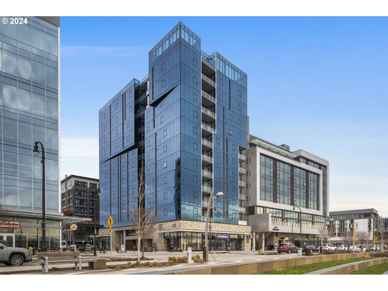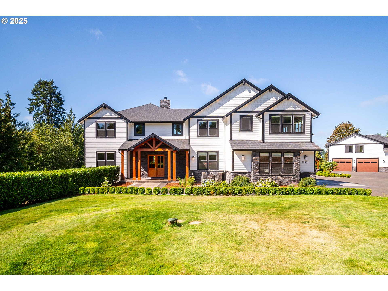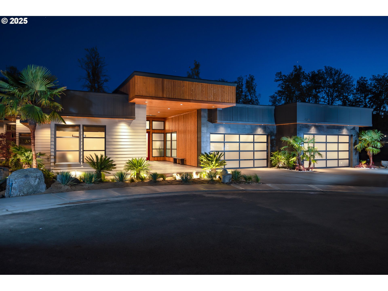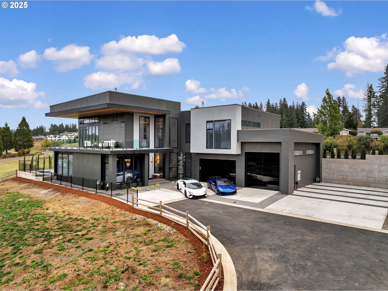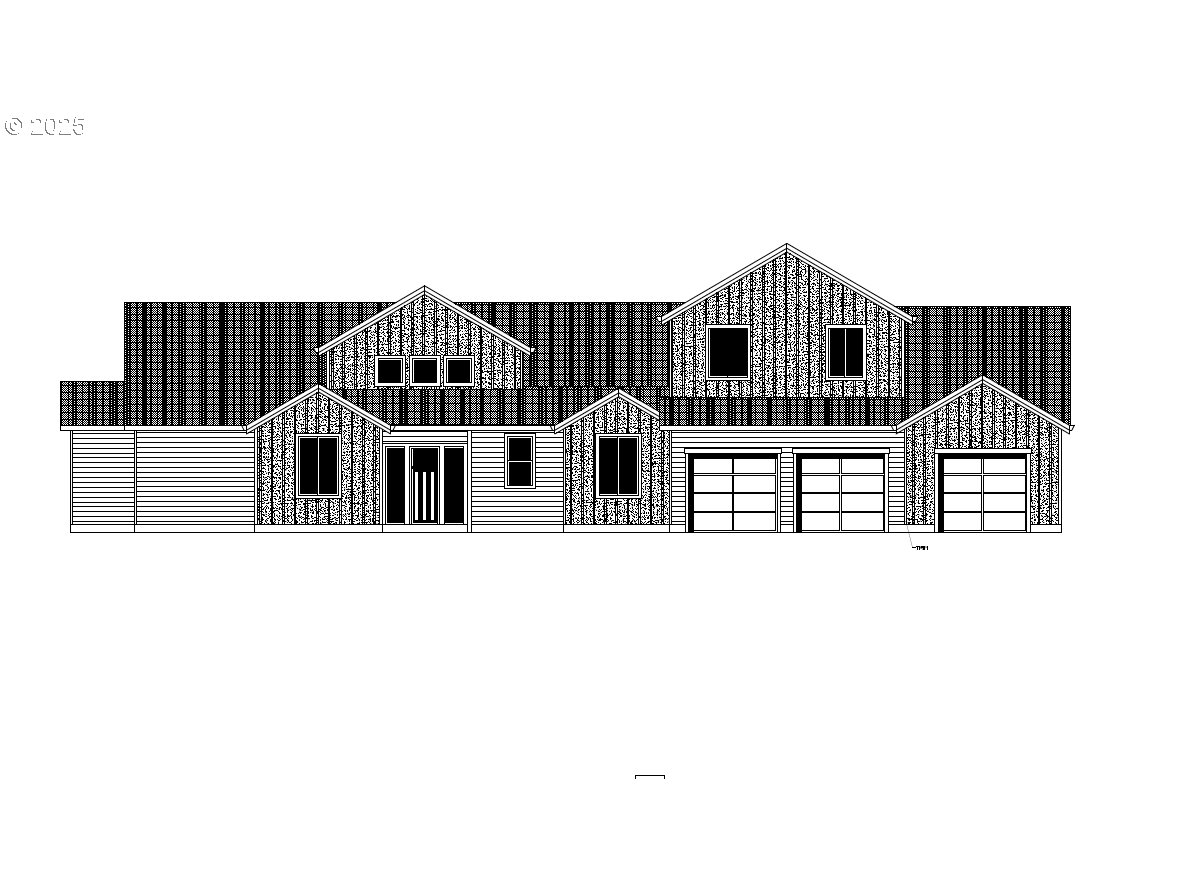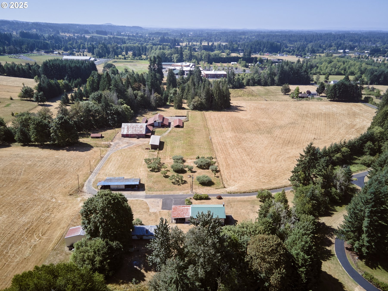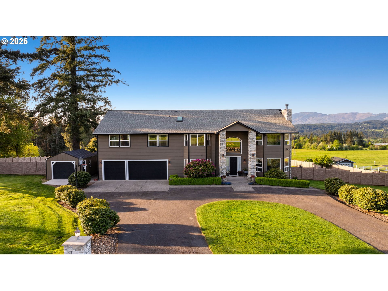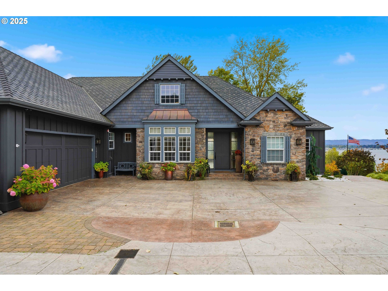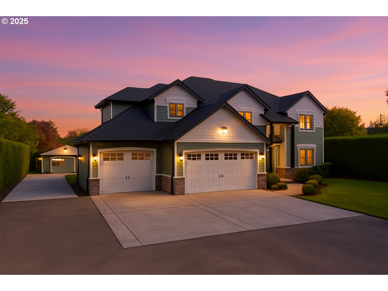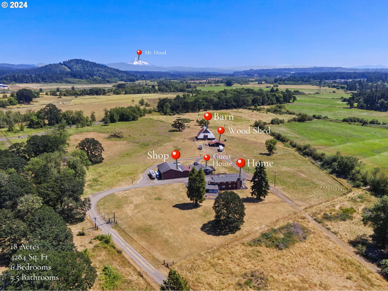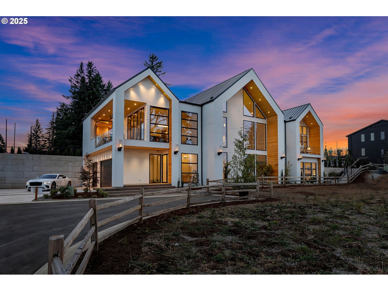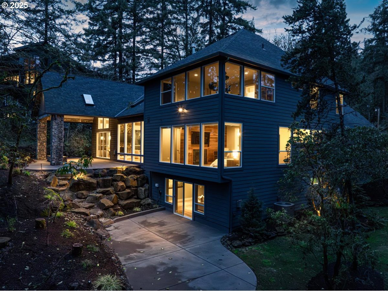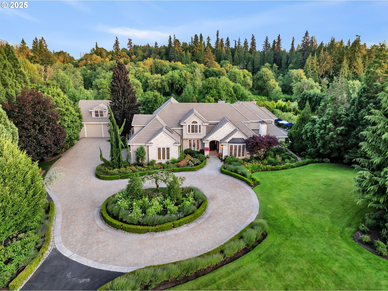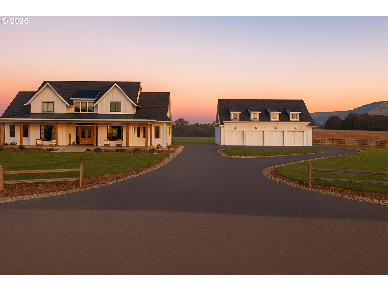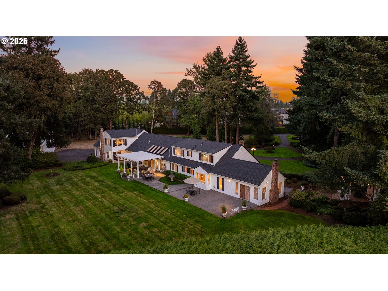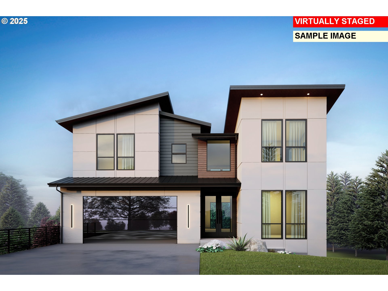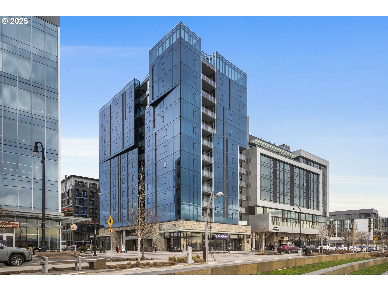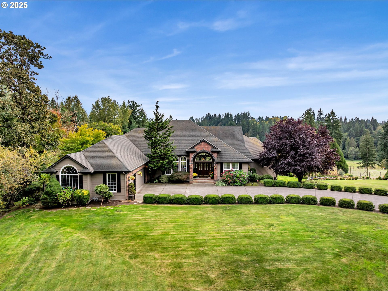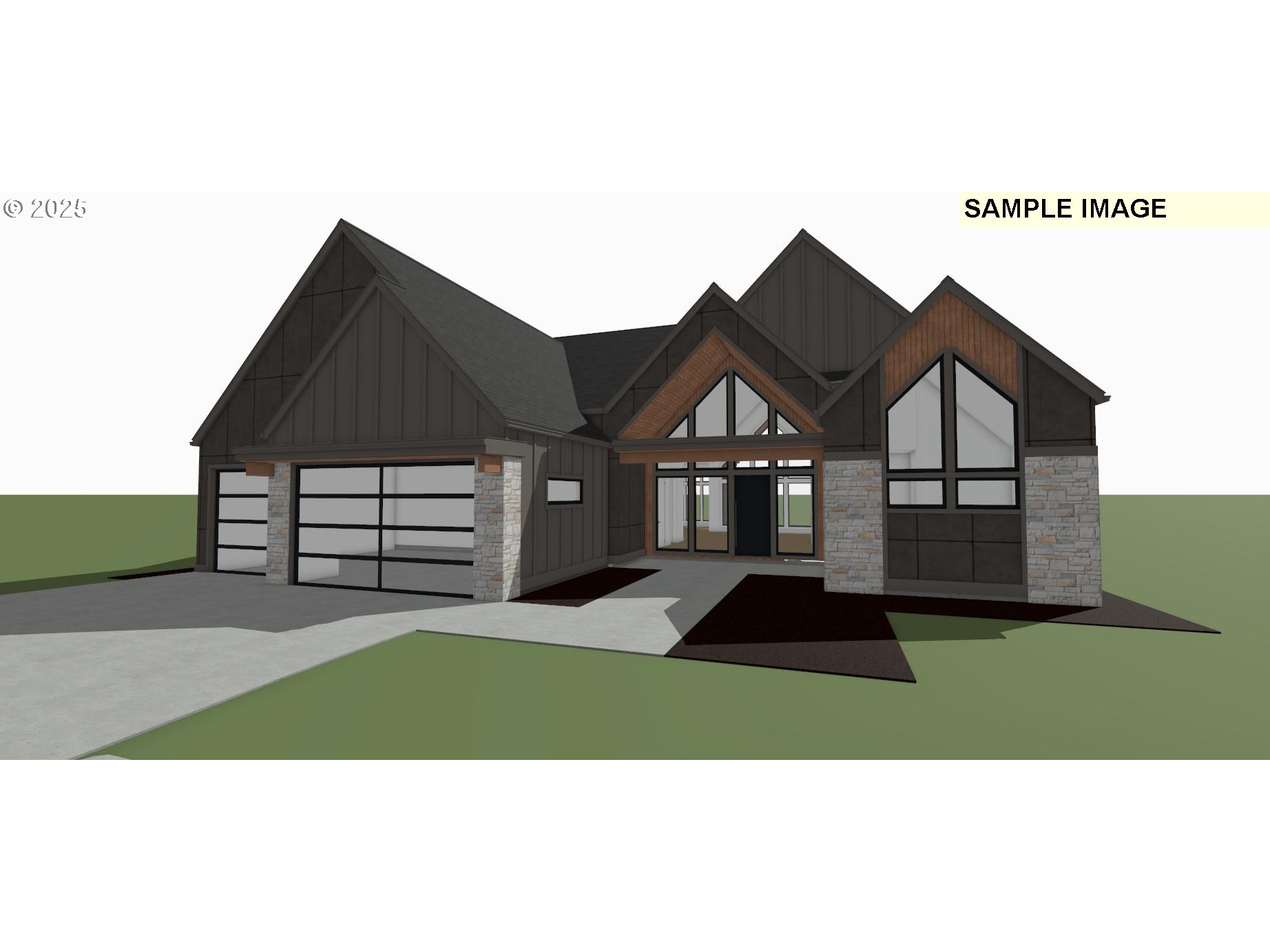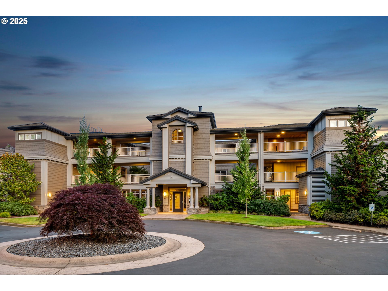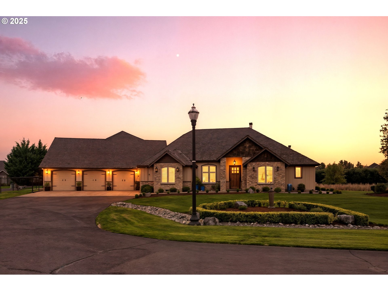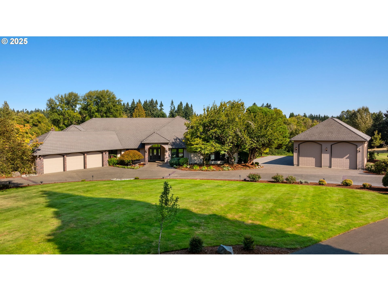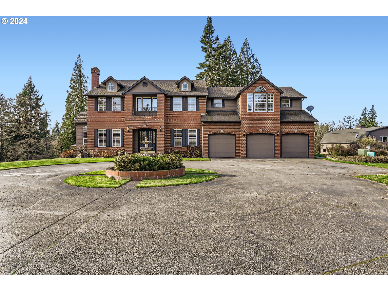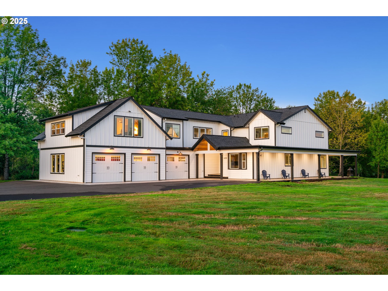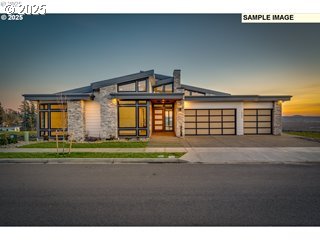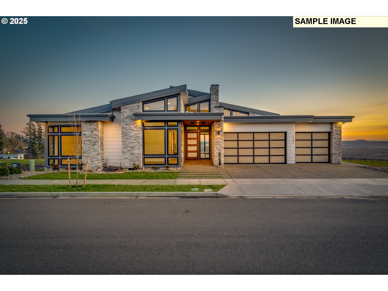21121 NW 17TH CT Ridgefield
21121 NW 17TH CT, Ridgefield
Steve Studley
Cascade Hasson Sotheby's International Realty
5Bedroom(s)
6.2Bathroom(s)
48Picture(s)
12,533Sqft
Visits:
473
Enter the gates of this breathtaking Rolling Hills estate and discover a world of natural beauty and refined luxury. A private creek, koi ponds, and cascading waterfalls lead to a custom 12,533 square foot home set on 10 pristine acres. The grand 19-foot foyer opens into a soaring great room anchored by one of eight fireplaces.
$6,880,000
11011 SE EVERGREEN HWY Vancouver
11011 SE EVERGREEN HWY, Vancouver
Steve Studley
Cascade Hasson Sotheby's International Realty
6Bedroom(s)
6.1Bathroom(s)
48Picture(s)
6,558Sqft
Visits:
439
Exquisite in design and unmatched in quality, this 6558 sq ft custom estate by Axiom Luxury Homes sits along Vancouver’s coveted SE Evergreen Highway, offering panoramic Columbia River views. With 6 bedrooms, 6.5 bathrooms, and curated finishes throughout, this home was crafted for the most discerning buyers.
$5,850,000
8703 SE PORTER CIR Vancouver
8703 SE PORTER CIR, Vancouver
Steve Studley
Cascade Hasson Sotheby's International Realty
5Bedroom(s)
6.2Bathroom(s)
48Picture(s)
6,740Sqft
Visits:
184
For the first time ever, this remarkable gated estate along the Columbia River is available to the market. It is a rare opportunity to own a residence that blends timeless architecture with grand scale living. Set on 1.58 acres and spanning 6,740 plus square feet, the home captures sweeping river views through walls of glass and stately arched French doors.
$5,500,000
13020 NW 50TH AVE Vancouver
13020 NW 50TH AVE, Vancouver
Rachel Gecho
Compass
7Bedroom(s)
7.1Bathroom(s)
48Picture(s)
8,407Sqft
Visits:
13
This newly constructed modern estate delivers a rare level of design, livability, and setting. Thoughtfully designed and custom-built, the home reflects intentional craftsmanship and curated interior styling throughout, where every finish and design element supports a cohesive modern lifestyle.
$5,495,000
1911 NW 206TH ST Ridgefield
1911 NW 206TH ST, Ridgefield
Brian Jones
Parker Brennan Real Estate
6Bedroom(s)
7.2Bathroom(s)
33Picture(s)
12,328Sqft
Visits:
569
Embrace a laid-back, rural lifestyle with all the modern comforts in Ridgefield, Washington at this one of a kind PNW custom estate nestled in the Rolling Hills. There is NOTHING like this on the market. This gated private estate on 5 acres is an unbelievable custom home with just over 12,000 sq ft. of indoor living space, 6 bedrooms with ensuite full baths; 11 bathrooms in total.
$4,999,999
8015 SE EVERGREEN HWY Vancouver
8015 SE EVERGREEN HWY, Vancouver
Alyssa Curran
Compass
5Bedroom(s)
4Bathroom(s)
48Picture(s)
5,923Sqft
Visits:
64
This architectural masterpiece seamlessly balances modern sophistication with warm, inviting details, creating a truly unique living experience. The impressive pivot door greets you into a completely renovated home where no expense has been spared, and every luxurious detail speaks to craftsmanship and style.
$4,750,000
4961 GREEN MOUNTAIN RD Kalama
4961 GREEN MOUNTAIN RD, Kalama
Heather DeFord
Cascade Hasson Sotheby's International Realty
5Bedroom(s)
4.1Bathroom(s)
48Picture(s)
6,716Sqft
Visits:
377
This gated single level estate on 13.76 acres nestled into the hills of Green Mountain with 180 degree views of the Columbia River is guaranteed to become your forever home. This home is designed to entertain. The grand entrance features a circular driveway with a stunning water feature in the middle, as well as mature landscaping throughout the property.
$4,600,000
810 NW BRADY RD Camas
810 NW BRADY RD, Camas
Steve Studley
Cascade Hasson Sotheby's International Realty
4Bedroom(s)
3.1Bathroom(s)
36Picture(s)
3,776Sqft
Visits:
683
This extraordinary property presents a once in a lifetime opportunity. Spanning three tax parcels, it features a stunning custom home thoughtfully positioned to maximize breathtaking views of the Columbia River. Surrounded by an abundance of trees and complemented by a serene creek, this exceptional lot offers unmatched privacy and tranquility.
$4,108,000
Green View Estates.2 Washougal
Green View Estates.2, Washougal
Heather DeFord
Cascade Hasson Sotheby's International Realty
17Picture(s)
9.25Acre
Visits:
468
Welcome to Green View Estates! This is a special opportunity to develop 33 lots each approximately 7,900 square feet. The gross total of the land is 9.25 acres with the 33 lots encompassing approximately 5.68 acres. All of the permits have been pulled and the land is ready to be built on. Parking is located at the intersection of SE Woodburn Road and N T Street.
$3,950,000
900 NW 216TH ST Ridgefield
900 NW 216TH ST, Ridgefield
Alyssa Curran
Compass
6Bedroom(s)
7.1Bathroom(s)
81Picture(s)
9,512Sqft
Visits:
133
Discover this enchanting storybook setting nestled on 5 acres in the prestigious Rolling Hills 3 community of Ridgefield. This stunning estate offers a perfect blend of space, comfort, and picturesque beauty, making it ideal for family living, in-home care, or multigenerational arrangements.
$3,750,000
5801 NW 144TH CIR Vancouver
5801 NW 144TH CIR, Vancouver
Steve Studley
Cascade Hasson Sotheby's International Realty
6Bedroom(s)
6.2Bathroom(s)
46Picture(s)
6,806Sqft
Visits:
652
Presenting "The Homestead," an exceptional residence that embodies the pinnacle of luxury living. Nestled on the premier lot within the prestigious gated community of Ashley Pointe, this home offers unparalleled privacy, exquisite finishes, and breathtaking views.
$3,695,000
590 WATERFRONT WAY Vancouver
590 WATERFRONT WAY, Vancouver
Rebecca Lee
Keller Williams Realty
3Bedroom(s)
3.1Bathroom(s)
32Picture(s)
3,056Sqft
Visits:
1155
Become a collector of one of the ONLY Penthouses you can own at the exciting Vancouver Waterfront. This home has it all - LOCATION, LIFESTYLE and EXCLUSIVITY. This 3 bedroom 2 Den PENTHOUSE at the luxurious Kirkland Tower is one of the finest condominiums in Vancouver! Enjoy the elevated lifestyle while being serviced by the attached Hotel Indigo at your beck and call.
$3,299,000
20401 NE 116TH CIR BrushPrairie
20401 NE 116TH CIR, BrushPrairie
Daniel Belza
Great Western Real Estate Company
5Bedroom(s)
4.1Bathroom(s)
48Picture(s)
7,447Sqft
Visits:
267
Indulge in the epitome of luxury living at this acreage Estate. This exclusive opportunity presents a 5,822 SqFt masterpiece, plus an additional 1625 SqFt of living space over the shop ready to be designed into a guest house. Featuring 5 bedrooms, 4.5 bathrooms, multi-generational options with full 2nd kitchen, separate entry & more.
$3,250,000
6730 NW LONGBOW LN Camas
6730 NW LONGBOW LN, Camas
Rachel Gecho
Compass
4Bedroom(s)
2.1Bathroom(s)
46Picture(s)
4,021Sqft
Visits:
60
A rare opportunity to own a 2018 Parade of Homes masterpiece. This single-level, flat-roof modern home is located within an exclusive gated luxury community and offers 4 bedrooms, 3 bathrooms, and 4,021 sq. ft. on a generous 19,096 sq. ft. lot.
$2,995,000
4541 NW 71ST AVE Camas
4541 NW 71ST AVE, Camas
Maksim Lopatin
Realty One Group Prestige
4Bedroom(s)
5.1Bathroom(s)
48Picture(s)
5,459Sqft
Visits:
211
This 5,459 sqft custom northwest modern home is designed for entertaining and refined living, featuring an inviting layout that captivates. Featuring 4 bedrooms, 6 bathrooms, plus an office and media room.
$2,775,000
SE Blair Road Washougal
0 SE Blair Road, Washougal
Heather DeFord
Cascade Hasson Sotheby's International Realty
5Bedroom(s)
4.1Bathroom(s)
37Picture(s)
4,406Sqft
Visits:
344
Proposed build with plans ready to submit! Nestled amidst stunning landscapes and natural beauty, this expansive residence offers 4,406 square feet of refined living space. You will appreciate the thoughtful design and exquisite attention to detail that define this remarkable home.
$2,750,000
21405 NE 167TH AVE BattleGround
21405 NE 167TH AVE, BattleGround
Nicholas Jolma
Windermere Northwest Living
3Bedroom(s)
1Bathroom(s)
46Picture(s)
2,726Sqft
Visits:
135
Experience the rural elegance of 21405 NE 167th Ave—a remarkable 40-acre agricultural estate offering both charm and versatility.This unique property comprises three separate parcels, including 10 acres zoned R-5 (5-acre minimum), providing development potential alongside pastoral beauty. At its heart lies a character-rich farmhouse that blends timeless design with modern comfort.
$2,700,000
29902 SE 30TH ST Washougal
29902 SE 30TH ST, Washougal
Melissa Shattuck
Cascade Hasson Sotheby's International Realty
4Bedroom(s)
4.1Bathroom(s)
48Picture(s)
6,166Sqft
Visits:
188
Welcome to your dream home—an exceptional 5,000+ square foot custom-built residence nestled on 1.3 private, meticulously landscaped acres within a premier and private community. This one-of-a-kind property offers an unmatched blend of elegance, comfort, and resort-style living.
$2,695,000
3439 NW MCMASTER DR Camas
3439 NW MCMASTER DR, Camas
Eric Lopez
Real Broker LLC
5Bedroom(s)
5.1Bathroom(s)
44Picture(s)
4,263Sqft
Visits:
112
Where Modern Elegance Meets Exceptional Functionality. This show-stopping custom modern farmhouse defines luxury living in the coveted gated community of The Parklands at Camas Meadows. Offering 5 bedrooms, 5.5 bathrooms, and 4,263 sq. ft. of impeccable design, every inch of this home was truly crafted to impress.
$2,575,000
1016 SE 64TH CT Vancouver
1016 SE 64TH CT, Vancouver
Terrie Cox
RE/MAX Equity Group
4Bedroom(s)
3.1Bathroom(s)
44Picture(s)
3,690Sqft
Visits:
145
Prime Evergreen Hwy Location with Columbia River Views.Perfectly situated between I-5 and I-205, this beautifully designed home offers panoramic views of the Columbia River and convenient access to paved walking and biking trails that lead directly to downtown Vancouver. Nestled in a small gated enclave of just five upscale homes, this property combines privacy, comfort, and sophistication.
$2,500,000
715 SE SHERLEY CT Vancouver
715 SE SHERLEY CT, Vancouver
Steve Studley
Cascade Hasson Sotheby's International Realty
5Bedroom(s)
4.1Bathroom(s)
47Picture(s)
5,063Sqft
Visits:
111
This is where you want to be. Gated, private, and enclosed by towering 12-foot hedges, this half-acre estate offers rare seclusion in one of Vancouver’s most sought-after enclaves. Completely reimagined with a refined European-inspired aesthetic, the home balances warmth and sophistication through layered natural materials and custom millwork.
$2,495,000
16515 NE 58TH ST Vancouver
16515 NE 58TH ST, Vancouver
Donna Roberts
eXp Realty LLC
4Bedroom(s)
3.1Bathroom(s)
48Picture(s)
4,284Sqft
Visits:
116
**HUGE MARKET ADJ PRICE**Discover the potential of this updated 4-bedroom country farmhouse on 18 gated level acres within Clark County jurisdiction, now featuring *new siding* and seller openness to carrying a note. The remodeled kitchen boasts quartz countertops, freshly painted cabinetry, and newer stainless steel appliances, blending charm with modern function.
$2,495,000
4537 NW 71ST AVE Camas
4537 NW 71ST AVE, Camas
Maksim Lopatin
Realty One Group Prestige
4Bedroom(s)
4.1Bathroom(s)
48Picture(s)
4,970Sqft
Visits:
290
This custom-designed house embodies Scandinavian-inspired luxury, blending bold architectural presence with serene simplicity and a deep connection to nature. Its open-concept floorplan features soaring vaulted ceilings (up to 22ft tall) in the great room and primary bedroom, complemented by extra-large windows that flood the space with natural light, accentuating warm earth-tone finishes.
$2,495,000
19012 NE 139TH ST BrushPrairie
19012 NE 139TH ST, BrushPrairie
Alyssa Curran
Compass
3Bedroom(s)
3.1Bathroom(s)
48Picture(s)
3,192Sqft
Visits:
399
Welcome to your dream lavender farm in beautiful Brush Prairie/Hockinson, WA — a rare turn-key opportunity to live, work, and thrive in a serene rural setting.Set on 7 picturesque acres, this fully operational lavender farm offers a successful business with multiple income streams, including a well-established lavender operation, a charming 3-bedroom, 2.
$2,495,000
2193 NE 3RD AVE Camas
2193 NE 3RD AVE, Camas
Alyssa Curran
Compass
5Bedroom(s)
4Bathroom(s)
35Picture(s)
5,491Sqft
Visits:
400
Experience timeless craftsmanship and luxury living in this stunning 5-bedroom, 4-bath, 5,461 sq ft home nestled on 2.06 private acres in highly desirable Camas. Located just minutes from downtown, scenic walking trails, and the Steigerwald Wildlife Refuge, this exceptional property offers the perfect balance of seclusion and convenience.
$2,495,000
8913 NE 151ST CIR BattleGround
8913 NE 151ST CIR, BattleGround
Jodie Sharp
Windermere Northwest Living
4Bedroom(s)
4.1Bathroom(s)
48Picture(s)
4,829Sqft
Visits:
505
Welcome to the best of Northwest living in this exceptional 5-acre estate, custom-built and lovingly maintained by its original owner in the gated Salmon Creek Woods community. Surrounded by lush landscaping and breathtaking territorial views, this home combines timeless design with modern updates throughout.
$2,450,000
S River RD Kelso
S River RD, Kelso
Shastine Bredlie
eXp Realty LLC
26Picture(s)
5.61Acre
Visits:
32
Experience sweeping, unobstructed river views from one of Kelso’s most captivating development sites. This 5.6-acre parcel sits directly along the Cowlitz River, offering rare riverfront access, partial sandy-beach frontage, and an elevated vantage point overlooking the water.
$2,400,000
370 TULIP LN Woodland
370 TULIP LN, Woodland
Amy Tierney
Keller Williams Realty
6Bedroom(s)
5.1Bathroom(s)
46Picture(s)
5,700Sqft
Visits:
288
Imagine coming home to two peaceful acres of Northwest beauty with a home that truly has it all. Inside, the main level features a spacious primary suite with spa-like bath, a nearby office, and an inviting living room with fireplace that flows into a chef’s kitchen with island, gas range with a pot filler, stainless appliances, and butler’s pantry.
$2,297,000
30609 NE SPUD MOUNTAIN RD Camas
30609 NE SPUD MOUNTAIN RD, Camas
Amy Asivido
Keller Williams Realty
7Bedroom(s)
4.1Bathroom(s)
48Picture(s)
7,894Sqft
Visits:
499
Welcome to a once-in-a-lifetime opportunity to own one of the most breathtaking estates in the prestigious Autumn Hills gated community of Camas, Washington. Set on 5 beautiful acres, this extraordinary 7,894 square ft residence offers unrivaled 360-degree panoramic views of the Columbia River, Mount Hood, Portland and the surrounding natural beauty.
$2,200,000
11034 NE 94TH AVE Vancouver
11034 NE 94TH AVE, Vancouver
Heather DeFord
Cascade Hasson Sotheby's International Realty
5Bedroom(s)
4.1Bathroom(s)
48Picture(s)
4,822Sqft
Visits:
68
Introducing “Whispering Oaks,” a rare opportunity to own a private estate nestled on 8 secluded acres and offered for the very first time. Originally built in 1977, and remodeled in 1994, this well-maintained property is zoned R1-5 and R1-7, making it ideal for future development or as a multigenerational retreat. The residence spans 4,822 sq ft with 5 bedrooms, 4.
$2,100,000
520 NE PROVINCE DR Camas
520 NE PROVINCE DR, Camas
Lisa Carlo
Keller Williams Realty
5Bedroom(s)
3.1Bathroom(s)
12Picture(s)
4,178Sqft
Visits:
190
Modern living at it's finest in the prestigious Province Estates. Incredible views in the Camas School district. Established local builders bring unparalleled style to this home of elite luxury. Displaying upscale appeal on 3 levels, with grand ceilings upon entry, a relaxing sauna, a lounge, theatre, and golf simulator on the bottom floor.
$2,100,000
Brady RD Camas
Brady RD, Camas
Steve Studley
Cascade Hasson Sotheby's International Realty
4Picture(s)
4.94Acre
Visits:
424
Take advantage of this exceptional development opportunity in Camas, WA. This R-15 zoned parcel is strategically located in Southwest Washington, offering prime potential for a thoughtfully designed residential community.
$2,099,000
590 Waterfront WAY Vancouver
590 Waterfront WAY, Vancouver
Rebecca Lee
Keller Williams Realty
2Bedroom(s)
2.1Bathroom(s)
30Picture(s)
1,578Sqft
Visits:
459
This is your chance to Own the Only two bedroom condo to come available at the Waterfront in the past 2 years! One of only two of this floor plan - which sold out first in the initial sales! Pictures don't do this home justice! Layout is great and there's an office nook in the guest bedroom!Enjoy the resort Lifestyle watching the boats go by and sunsets from your immaculate condo.
$2,075,000
3901 NW 150TH CIR Vancouver
3901 NW 150TH CIR, Vancouver
Lindsey Maze
Premiere Property Group, LLC
4Bedroom(s)
5Bathroom(s)
48Picture(s)
5,195Sqft
Visits:
97
Enjoy the perfect blend of privacy, space, and scenic beauty in this 5,195 sqft daylight ranch on 3 acres of mature, landscaped grounds. Surrounded by other acreage properties and backing up to Salmon Creek Greenway, this home offers the peace of country living just minutes from town. Take in sweeping territorial and creek views from nearly every window.
$1,999,900
3345 NW 14TH AVE Camas
3345 NW 14TH AVE, Camas
Brian Jones
Parker Brennan Real Estate
6Bedroom(s)
3.1Bathroom(s)
41Picture(s)
5,084Sqft
Visits:
299
Welcome to this exquisite Camas retreat, a palatial residence epitomizing luxury and comfort. This sprawling 5084 sq ft home proudly features 6 spacious bedrooms, 3.5 baths, and a distinctive primary suite on the main floor. Situated on a generous double lot .63-acre lot, it offers both grandeur and privacy with a beautifully manicured yard.
$1,999,900
21917 NE 28TH ST Camas
21917 NE 28TH ST, Camas
Heather DeFord
Cascade Hasson Sotheby's International Realty
4Bedroom(s)
2.1Bathroom(s)
48Picture(s)
3,691Sqft
Visits:
89
Executive Home on 8.84 Acres with 3691sqft, 4 bed, 2 ½ bath. With unparalleled investment potential, this property has been annexed into the City of Camas and zoned R-7.5, offering a unique opportunity for future development or the addition of an ADU or a private compound. 5 acres of pasture, surrounded by 1,000 linear feet of 3-rail vinyl ranch fencing.
$1,950,000
6019 SE RIVERSIDE DR Vancouver
6019 SE RIVERSIDE DR, Vancouver
Mike Lamb
Windermere Northwest Living
4Bedroom(s)
4.1Bathroom(s)
48Picture(s)
4,951Sqft
Visits:
635
Discover the amazing panoramic vistas in this spacious custom home designed to showcase the views. Enjoy gracious living in a house built with green home energy efficient features, luxurious finishes, bamboo floors, soaring ceilings, and expansive windows. Get space for guests too with a separate guest or ADU suite.
$1,899,000
700 WASHINGTON ST Vancouver
700 WASHINGTON ST, Vancouver
Amy Asivido
Keller Williams Realty
3Bedroom(s)
2Bathroom(s)
48Picture(s)
2,963Sqft
Visits:
595
Rare opportunity to own a stunning penthouse in the heart of Vancouver Center with nearly 360-degree views of the Columbia River, city lights, and four mountains and enjoyed from four private balconies.
$1,890,000
2458 NW 16th AVE Camas
2458 NW 16th AVE, Camas
Lisa Carlo
Keller Williams Realty
4Bedroom(s)
3Bathroom(s)
7Picture(s)
3,282Sqft
Visits:
175
Welcome to this breathtaking 3,282 sq. ft. one-level home, perfectly situated on a large estate size, flat lot in one of Camas’ most desirable neighborhoods. Designed for both comfort and luxury, this thoughtfully crafted home features three spacious suites, each with its own private bath, ensuring ultimate privacy and relaxation for residents and guests alike.
$1,864,900
2534 NW 16TH AVE Camas
2534 NW 16TH AVE, Camas
Lisa Carlo
Keller Williams Realty
3Bedroom(s)
3.1Bathroom(s)
7Picture(s)
3,186Sqft
Visits:
171
Set within the heart of Camas, just minutes from dining, highway 14, and the Portland International Airport, this home invites you to experience refined living at its finest. Step into the timeless elegance of this custom Scandinavian home, where cleanlines, natural materials, and light filled spaces create a serene and inviting atmosphere.
$1,847,900
5511 SE SCENIC LN Vancouver
5511 SE SCENIC LN, Vancouver
Lori Lanning-Redd
eXp Realty LLC
3Bedroom(s)
2.1Bathroom(s)
40Picture(s)
2,924Sqft
Visits:
164
Magical park-like setting on The Columbia Riverfront. Live your best life at Tidewater Cove Condominiums. The strikingly maintained grounds offer private trails, 3 ponds, pool, spa, gym, tennis/pickleball courts, dog park for all to play and gather. This includes the well-appointed Clubhouse on the nearly 22-acre gated condominium community.
$1,810,500
1707 SW 25TH CIR BattleGround
1707 SW 25TH CIR, BattleGround
Heather DeFord
Cascade Hasson Sotheby's International Realty
5Bedroom(s)
3.1Bathroom(s)
48Picture(s)
4,291Sqft
Visits:
361
Welcome to Cascade Meadows, an secure gated enclave where privacy, craftsmanship, and comfort converge. Nestled against protected green space that will remain forever undeveloped, this single-level residence pairs timeless design with exceptional amenities both indoors and out.
$1,800,000
2567 Lewis River RD Woodland
2567 Lewis River RD, Woodland
Gerry Spencer
RE/MAX Equity Group
3Bedroom(s)
4.1Bathroom(s)
44Picture(s)
4,389Sqft
Visits:
678
Very rare and stunning contemporary one level custom-built home on the beautiful Lewis River. Come and enjoy the stunning entrance to the living room with wet bar and flickering gas fireplaces. The kitchen will satisfy the pickiest chefs with double ovens. 6 burner cook island, built in stainless refrigerator and large walk-in pantry.
$1,799,000
2546 NW 16th AVE Camas
2546 NW 16th AVE, Camas
Lisa Carlo
Keller Williams Realty
3Bedroom(s)
3.1Bathroom(s)
8Picture(s)
3,337Sqft
Visits:
160
Step inside and be greeted by an inviting open-concept great room, complete with 14' tall soaring ceilings, a cozy fireplace, and seamless indoor-outdoor living with access to a large covered patio-perfect for year-round entertaining. The gourmet kitchen boasts a spacious island, premium appliances, and a walk-in pantry, making it a dream for both everyday living and entertaining.
$1,796,900
16001 NW 31ST CT Vancouver
16001 NW 31ST CT, Vancouver
Beth Wright
Coldwell Banker Bain
3Bedroom(s)
4.1Bathroom(s)
48Picture(s)
5,364Sqft
Visits:
28
Spacious estate in Fair Acres - Includes 5.5 Acres of Privacy and a large Shop! This elegant home includes a grand family room with a gas fireplace, a wet bar, soaring wood ceilings, and convenient access to the large covered outdoor patio, complete with outdoor kitchen.
$1,750,000
22510 NW CORNELL DR Ridgefield
22510 NW CORNELL DR, Ridgefield
Justine Gamble
Summa Peak
4Bedroom(s)
4.1Bathroom(s)
48Picture(s)
4,600Sqft
Visits:
100
Welcome to your dream retreat nestled on 10 acres of picturesque countryside, where comfort meets functionality. This remarkable estate features four spacious bedrooms and four and a half bathrooms, blending luxurious living with rustic charm.Inside, the heart of the home is an oversized family room with expansive windows, offering sweeping views of the lush surroundings.
$1,750,000
4555 NE 242ND AVE Vancouver
4555 NE 242ND AVE, Vancouver
Heather DeFord
Cascade Hasson Sotheby's International Realty
7Bedroom(s)
4.1Bathroom(s)
48Picture(s)
4,773Sqft
Visits:
488
Welcome to your peaceful off-grid paradise, just 15 minutes from town with no HOA! This 7-bedroom, 5-bathroom craftsman modern farmhouse, finished in 2020, sits on 5 flat acres in the highly sought-after Camas High School District.
$1,750,000
00 Thompson DR Washougal
00 Thompson DR, Washougal
Rebecca Lee
Keller Williams Realty
48Picture(s)
2.24Acre
Visits:
0
Lot 3 is $249,000 and a local Custom luxury home builder, Urban NW Homes proposes to build this luxurious custom home on Lot 3 out at Skye Subdivision - the last lot! This 5,500 sq.ft. 3 bed + Den, Rec. Room, Theater and shop with 4.5 bath home can be scaled down or expanded to accommodate your dreams.
$1,748,000
00 Thompson DR Washougal
00 Thompson DR, Washougal
Rebecca Lee
Keller Williams Realty
3Bedroom(s)
4.1Bathroom(s)
48Picture(s)
5,500Sqft
Visits:
0
Custom luxury home builder, Urban NW Homes, proposes this luxurious custom home on Lot 3 out at Skye Subdivision - the last lot! This 5,500 sq ft. 3 bed + Den, Rec. Room, Theater, and shop with a 4.5 bath home can be scaled down or expanded to accommodate your dreams.
$1,748,000
13605 NE 72ND ST Vancouver
13605 NE 72ND ST, Vancouver
Jerry Nutter
Real Broker LLC
27Picture(s)
0.79Acre
Visits:
96
Shovel-ready multifamily development opportunity in Vancouver! This .79-acre site is approved for a 17-unit apartment building plus a leasing office, with 30 on-site parking spaces. Plans include three unit types ranging from 894–1,393 sq ft (1–2 bed options). Utilities available at the street.
$1,650,000



