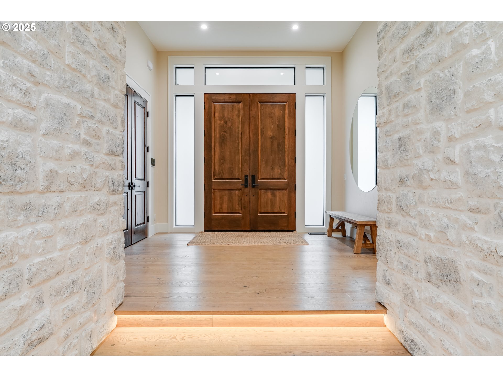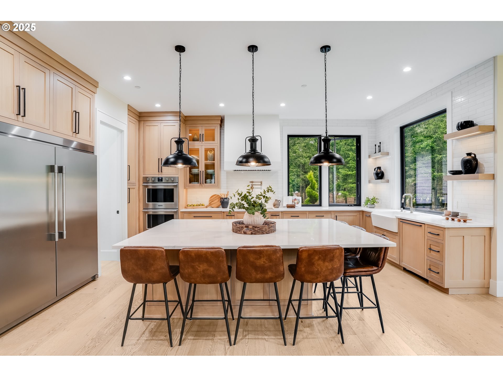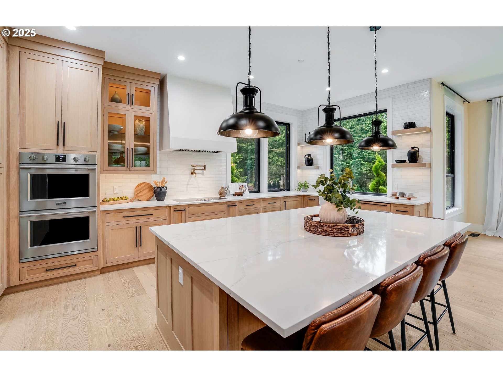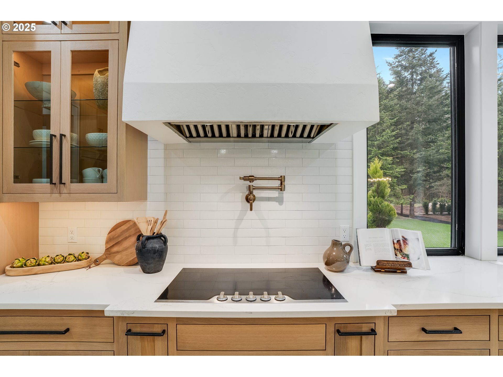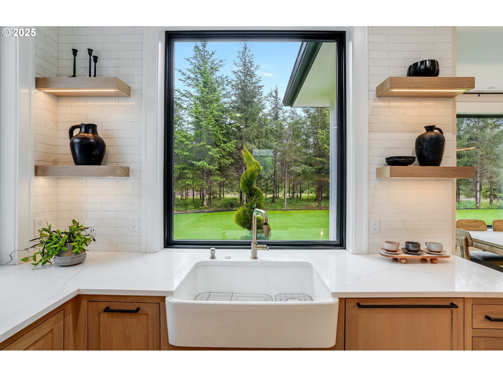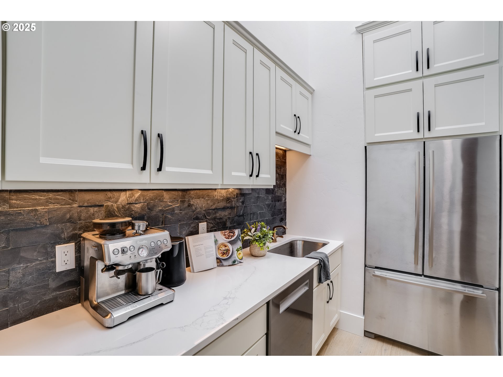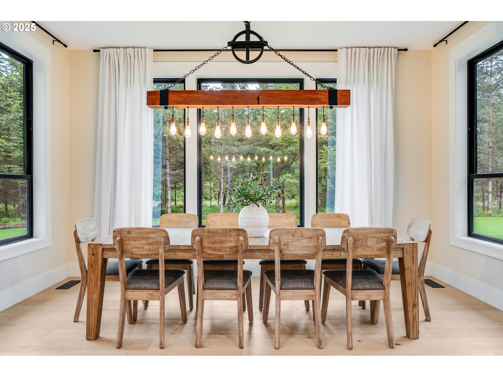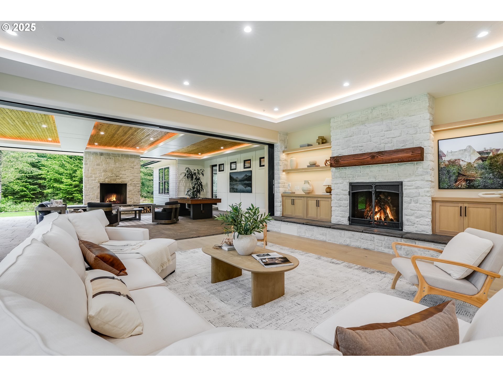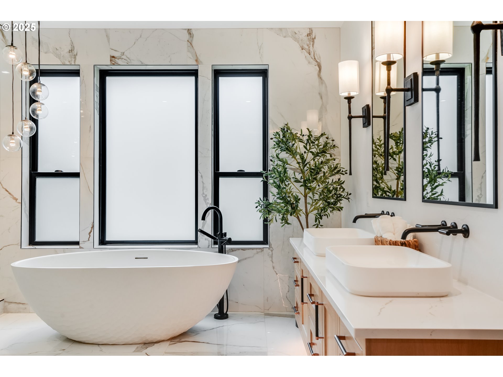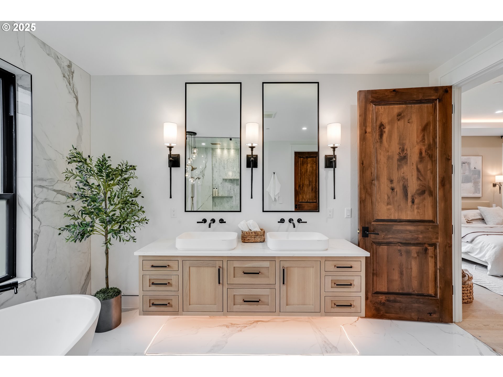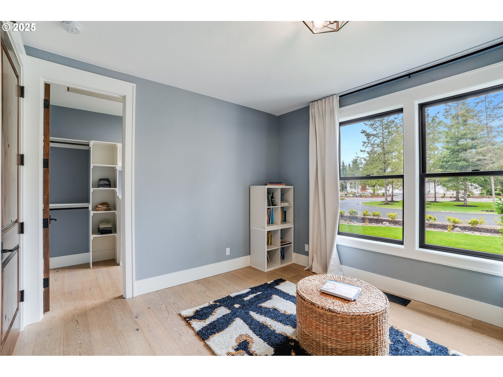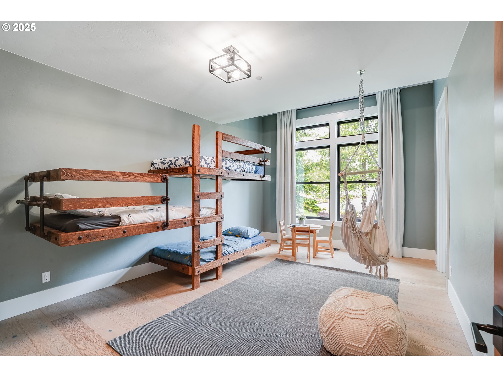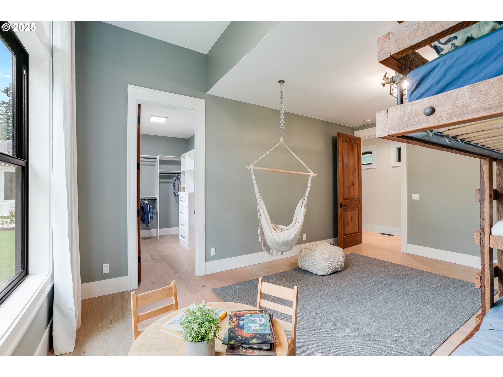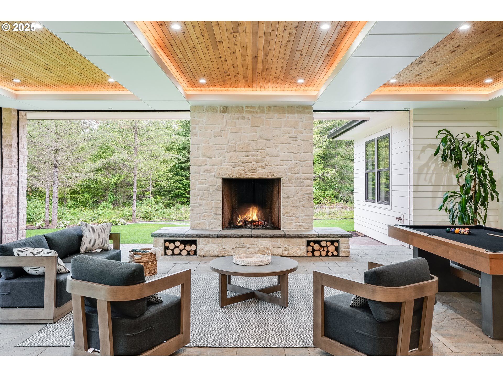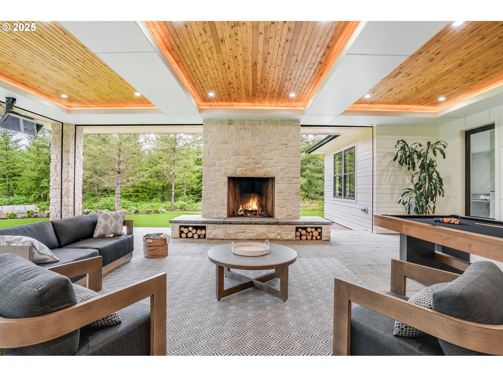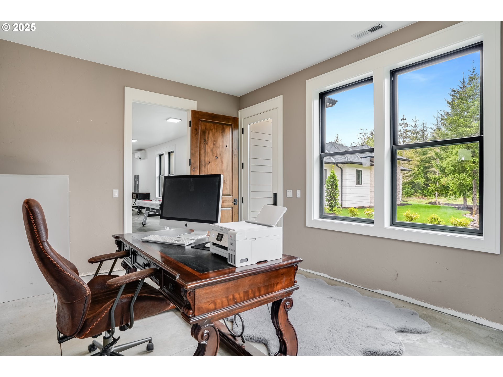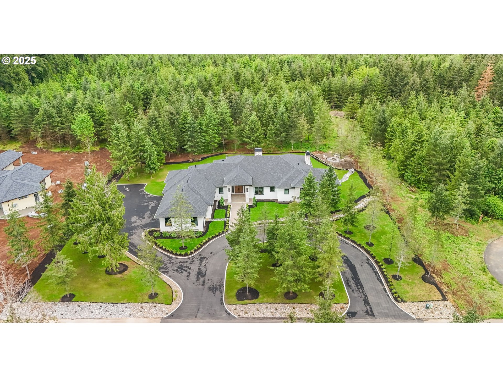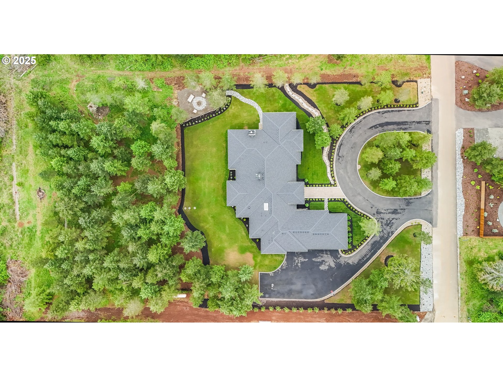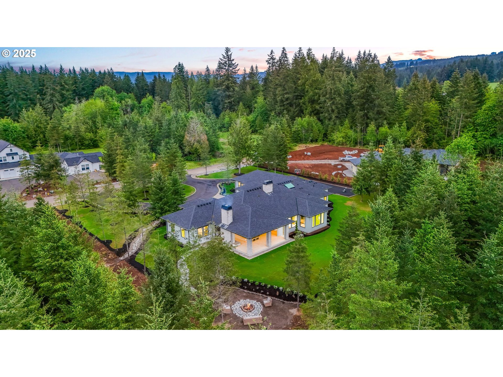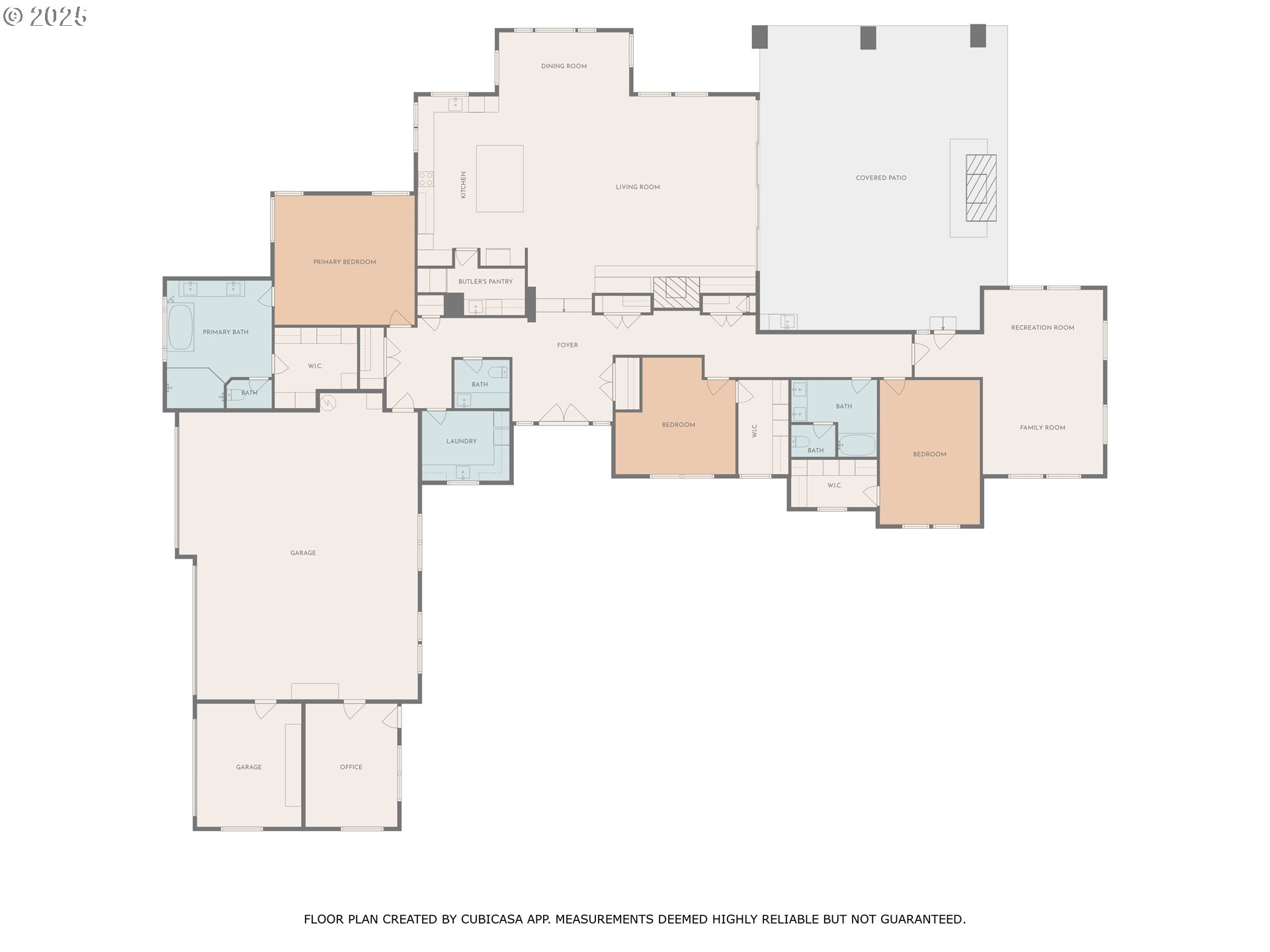Experience luxurious one-level living in a private and peaceful setting. This fully custom home is tucked away at the end of a quiet private road surrounded by forest, farmland & luxury estates. Designer finishes and thoughtful craftsmanship elevate every detail, creating a space that is both sophisticated and welcoming. Soaring ceilings and walls of windows flood the interior with natural light & offer seamless views of the surrounding acreage—blurring the line between indoor comfort & outdoor beauty. The chef-inspired kitchen is a true centerpiece, featuring an oversized eat-in island, designer fixtures & finishes, high-end appliances, & a charming farmhouse sink. The vaulted butler’s pantry with a skylight takes functionality to the next level, complete with an additional built-in refrigerator, farmhouse sink, dishwasher, & abundant storage—ideal for entertaining or everyday convenience. The bright, spacious bedrooms are a retreat in themselves. The primary impresses with a spa-like solid stone Kallista soaking tub, walk-in shower, & custom closet with built-ins. A versatile fourth bedroom offers flexibility as a hobby room, home gym, playroom or office—with its own patio access. Gather in the light-filled family room featuring a cozy gas fireplace & custom built-in cabinetry. Slide open the fully retractable wall of La Cantina glass doors to unveil a breathtaking four-season indoor/outdoor patio. This show-stopping space includes a wood-burning fireplace, mounted propane heaters, retractable screens, & a wet bar—perfect for year-round entertaining. Additional standout features include an elegant laundry & secondary baths, hydronic heated floors throughout, central vacuum system, versatile 3-car garage with a dedicated shop and private-entry office. Nestled in a friendly neighborhood surrounded by tree-lined acreage, & easy access to Hockinson Meadows Park, Downtown Hockinson & nature trails-your dream retreat awaits! BOM – no fault of home.
20510 NE 148TH CIR BrushPrairie
20510 NE 148TH CIR, BrushPrairie



