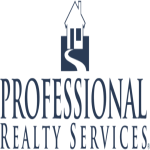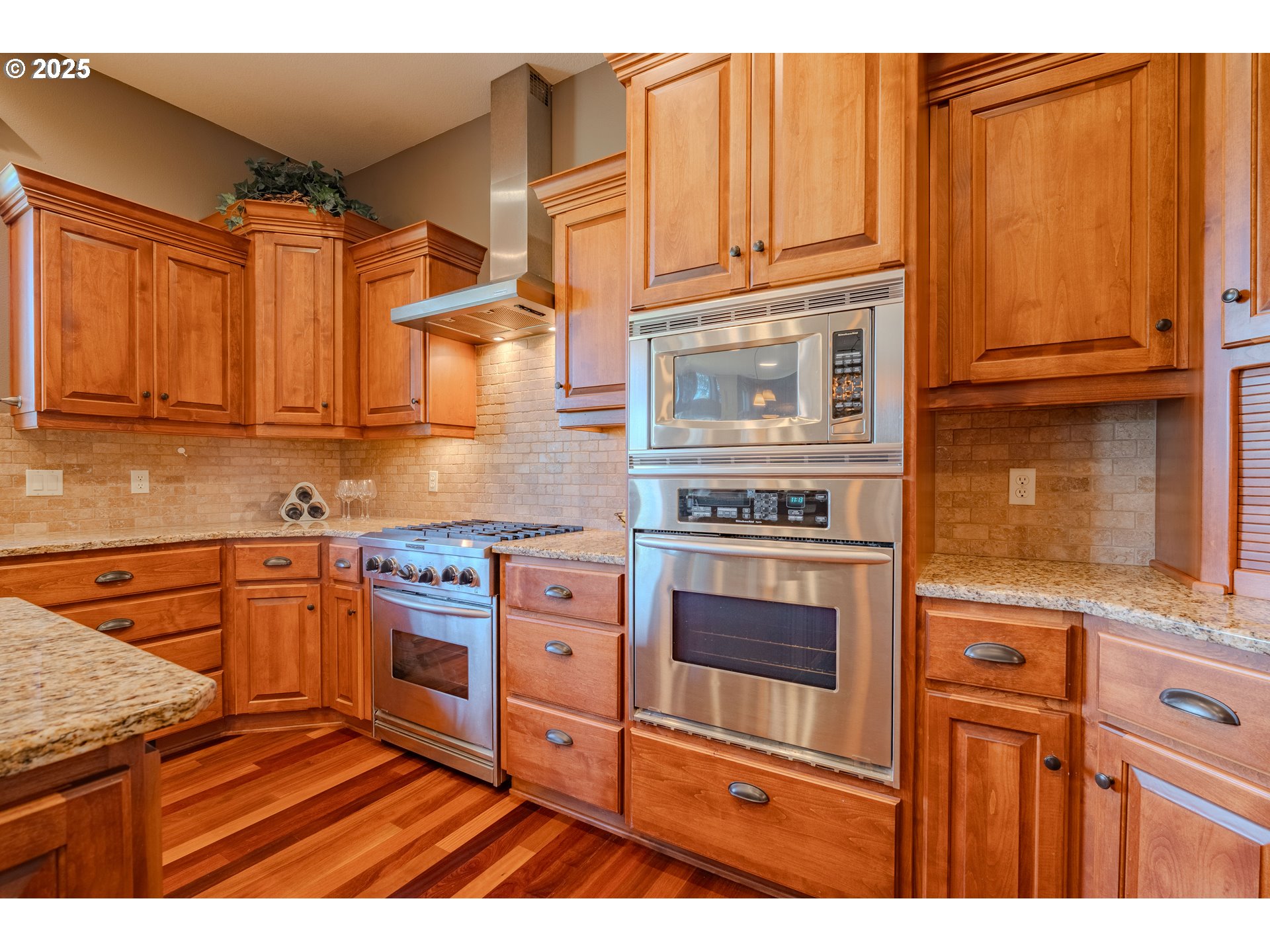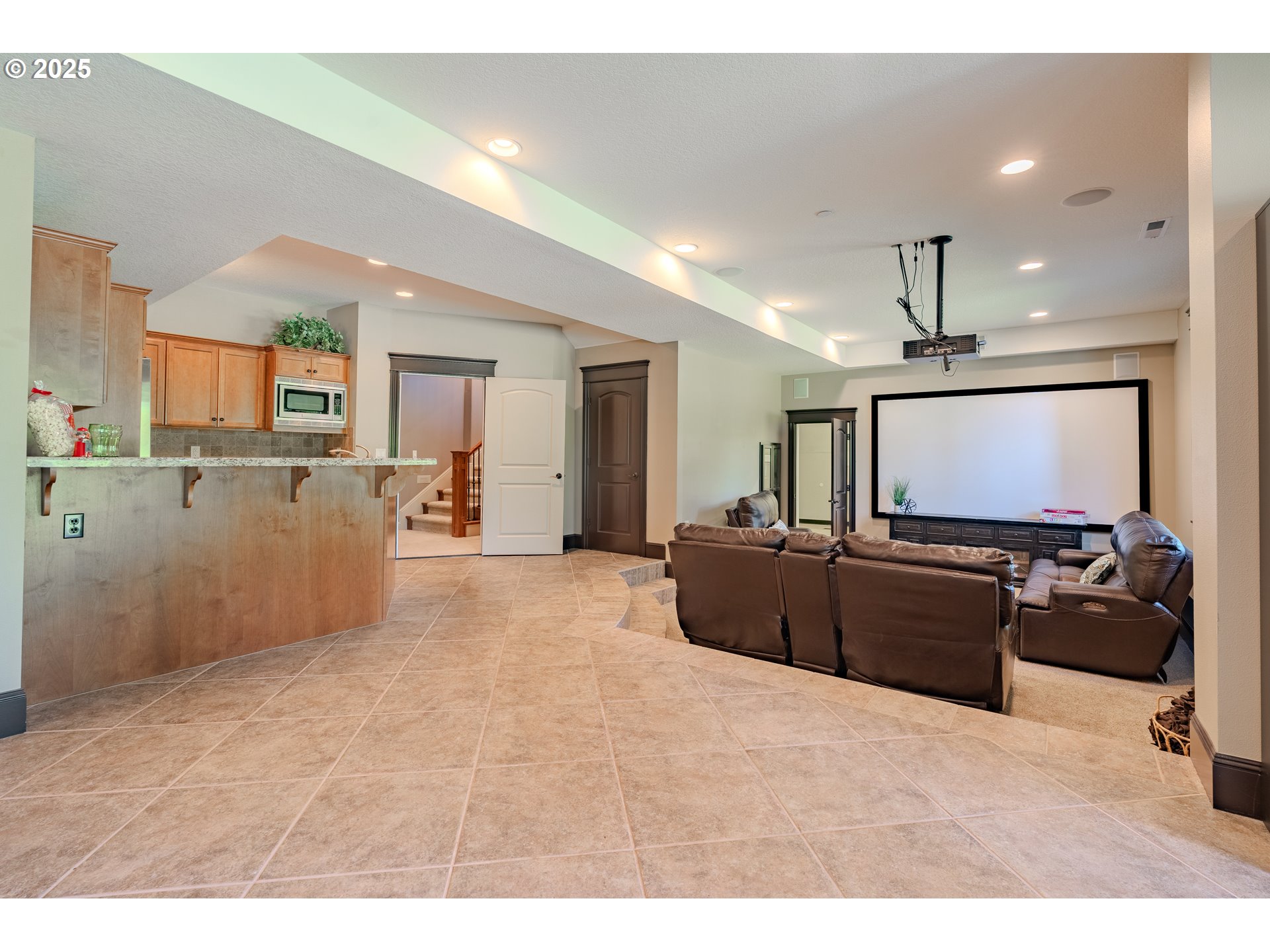Experience refined Northwest living on five tranquil acres in Ridgefield’s coveted Rolling Hills community. This exceptional estate offers over 6,200 sq ft of timeless craftsmanship and versatile living, with 6 bedrooms, a private office with custom built-ins, and a bonus room perfect for crafts, gaming, storage—or your dream wine cellar. A grand stone-and-wood entry sets the tone for soaring ceilings, walls of windows, and seamless flow throughout. The chef’s kitchen with high-end appliances opens to an inviting living area anchored by a stone fireplace and custom built-ins—ideal for entertaining or cozy evenings in. Upstairs, the luxurious primary suite features coffered ceilings, dual walk-in closets, and a spa-inspired ensuite bath. Four additional bedrooms share two Jack & Jill bathrooms, while a large mid-level room offers flexible space for guests or remote work. The daylight basement is built for multigenerational living or entertaining, complete with a second kitchen, spacious living area, bedroom, full bath, bonus room, and its own private entrance and driveway. A dedicated sports court offers space for recreation, a golf simulator, or home gym. Outside, enjoy mature trees, natural landscaping, and direct access to a peaceful shared pond. Multiple outdoor spaces—including an upper deck and covered lower patio—invite relaxation, while the 4-car garage and lower-level garage/shop offer ample room for hobbies, equipment, or storage. Just minutes from I-5, top-rated schools, and Ridgefield’s growing amenities, Grandhaven at Rolling Hills delivers serene seclusion and everyday convenience in perfect harmony.
21106 NW 3RD CT Ridgefield
21106 NW 3RD CT, Ridgefield


















































