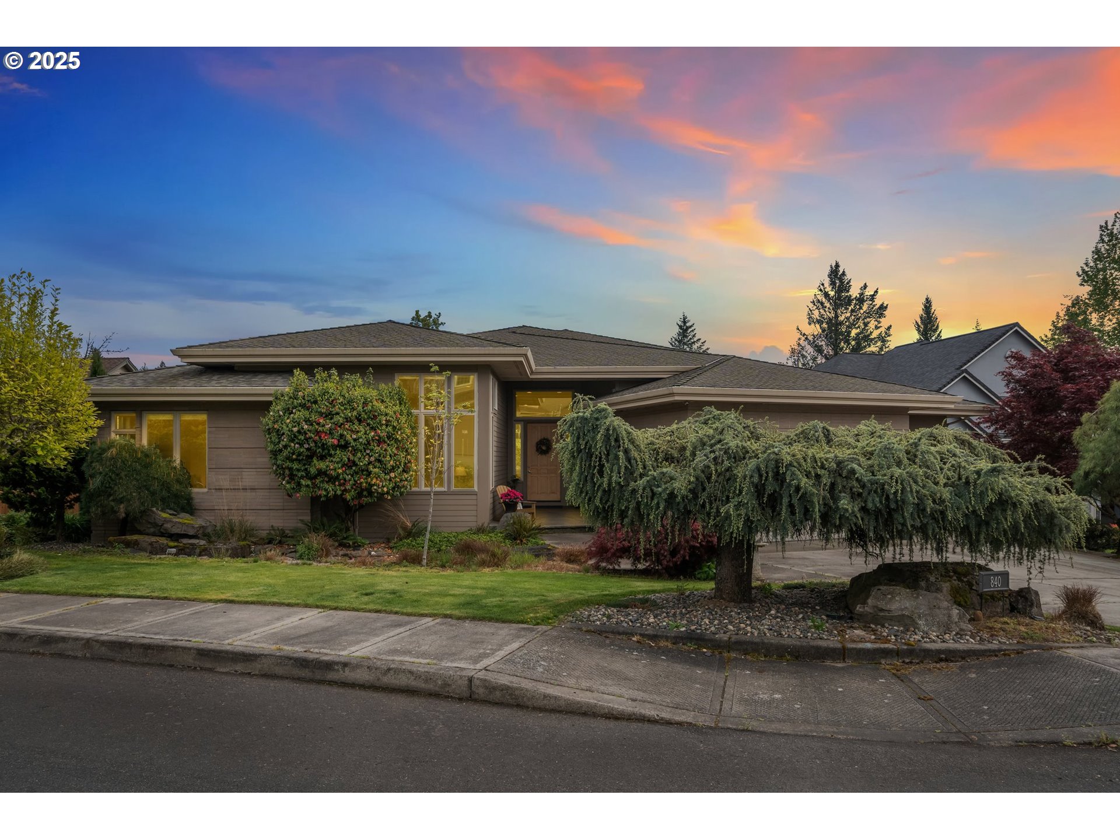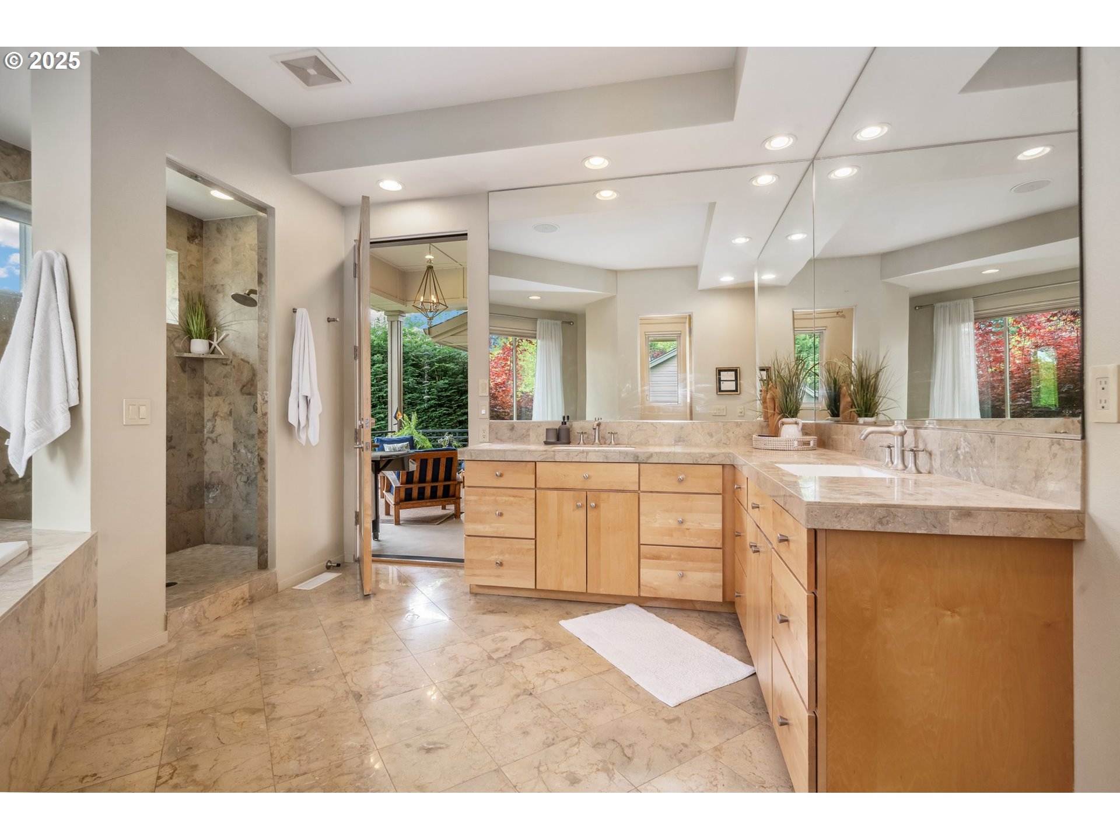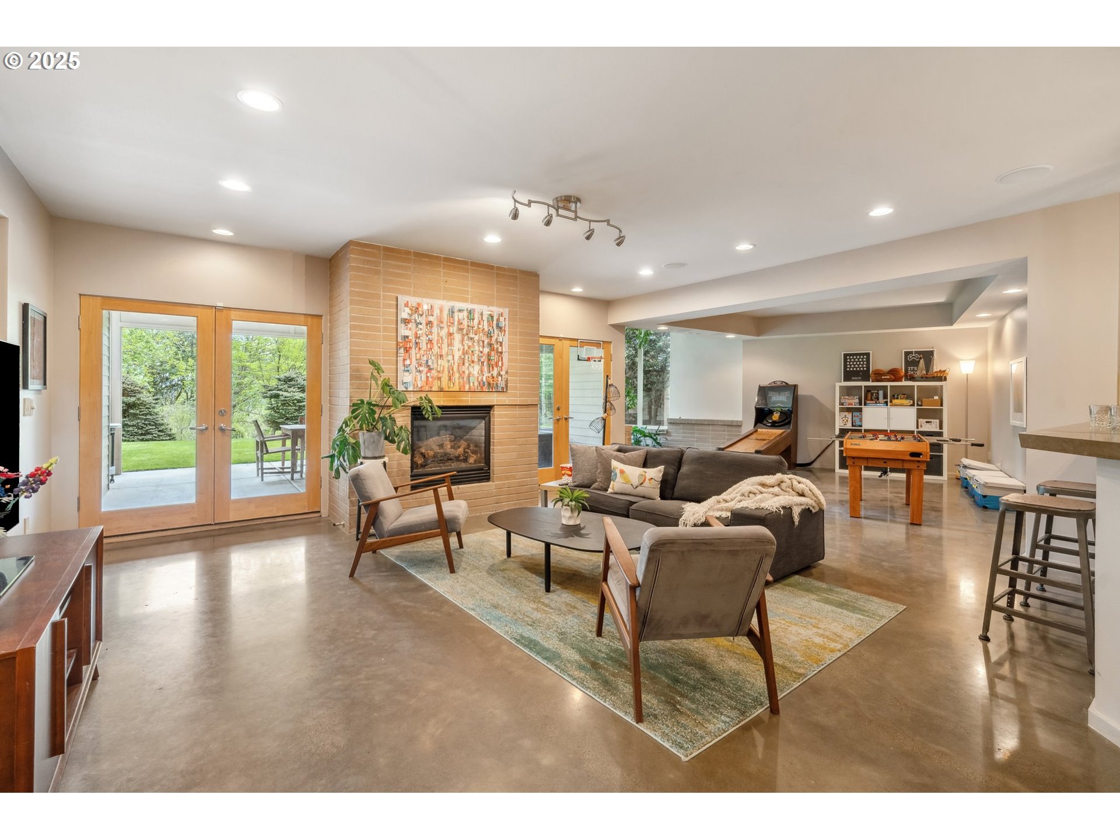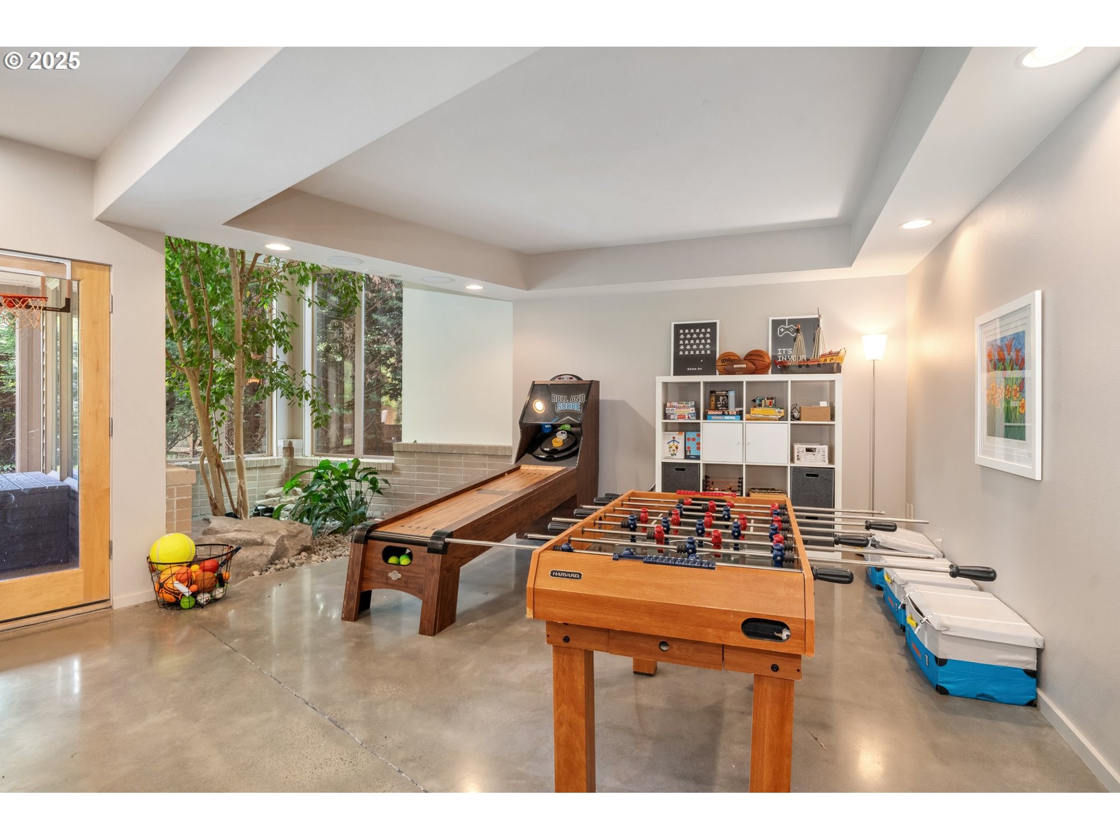An award-winning contemporary masterpiece, this home blends cutting-edge design with luxurious comfort. The beautiful main level offers a spacious primary suite, two additional bedrooms with a Jack & Jill bath, a dedicated office or den, and an expansive greatroom. The greatroom has built-ins, double French doors, and a dual-sided fireplace that flows seamlessly to a covered back deck that overlooks trails and a greenspace. The gourmet kitchen features granite countertops, a premium 6-burner Viking cooktop, and two Bosch dishwashers to meet every hosting need. Four gas fireplaces add warmth and ambiance throughout this home. There is a stunning indoor architectural atrium centerpiece that spans both the lower and upper levels. The lower level of this home is a dream retreat with sleek heated concrete polished floors throughout– featuring two additional bedrooms, a theater room, game room, storage room and a 2nd kitchen with a Bosch dishwasher & wet bar. Whether you’re enjoying movie night or gathering with friends, this space offers the perfect blend of comfort and function. Sophisticated, spacious, and unforgettable—this home is unlike any other. 3 Car Garage with work bench and storage! Central Vac w/accessories. The home also has an extensive Sonos sound system. The lower covered deck with gas hookup expands to the private backyard. Great Camas Schools! Open Saturday 11-1PM.
840 NW DEERFERN LOOP Camas
840 NW DEERFERN LOOP, Camas


















































