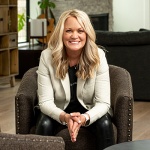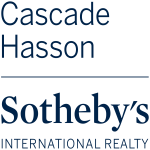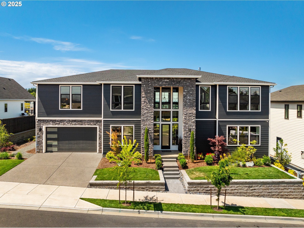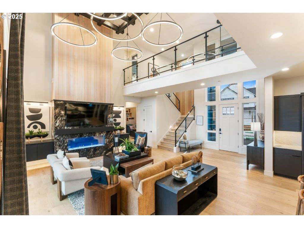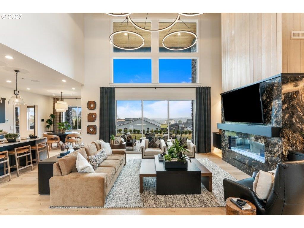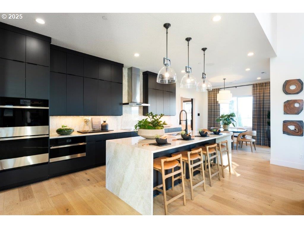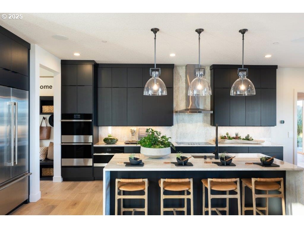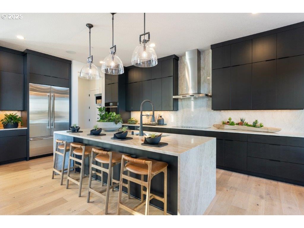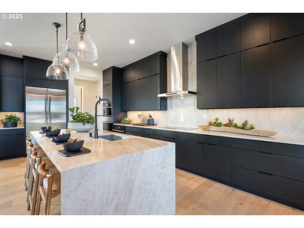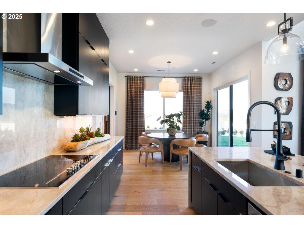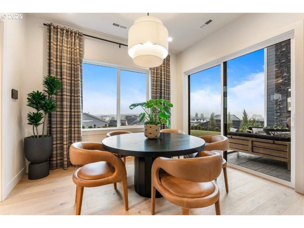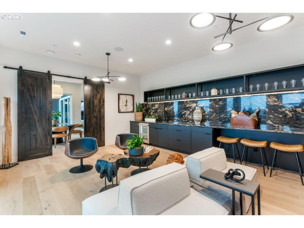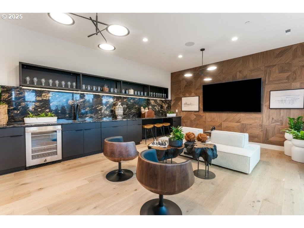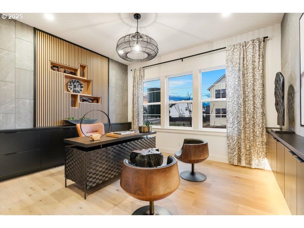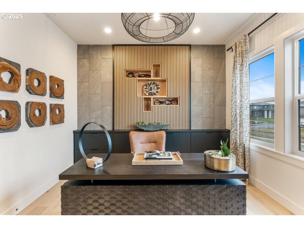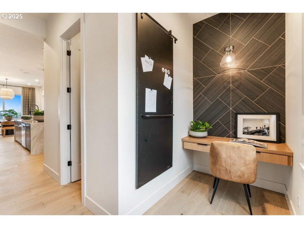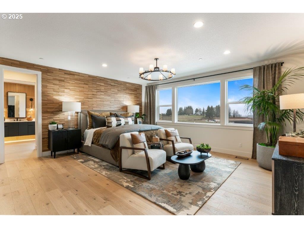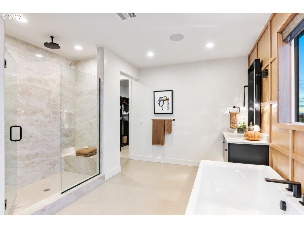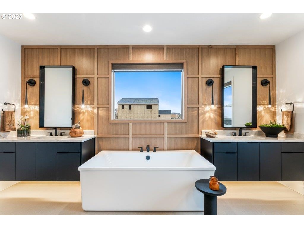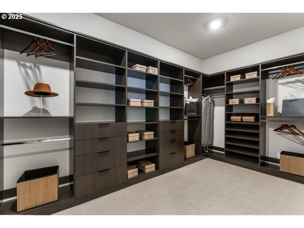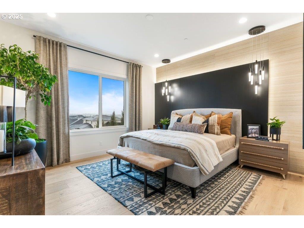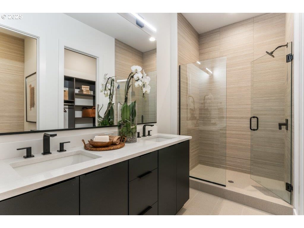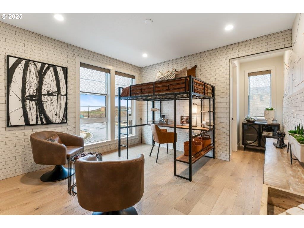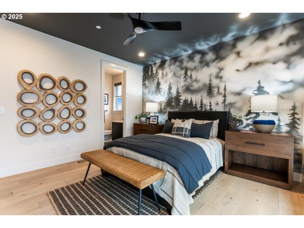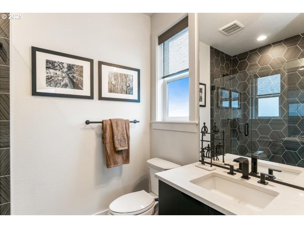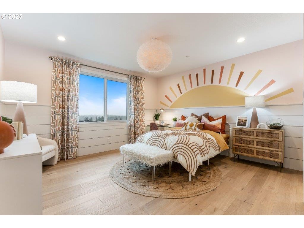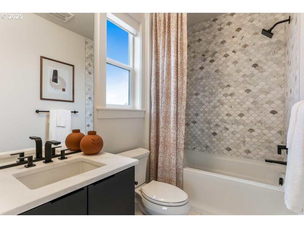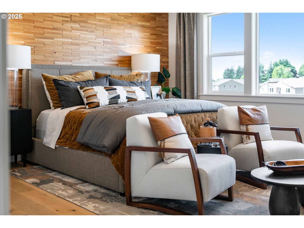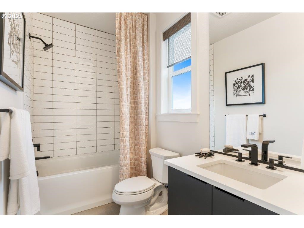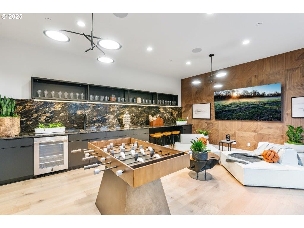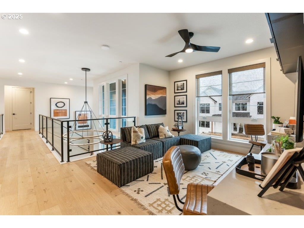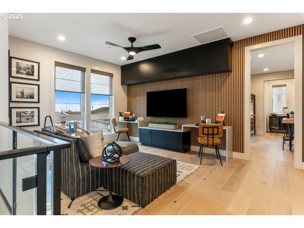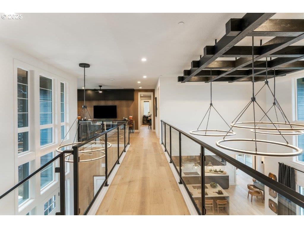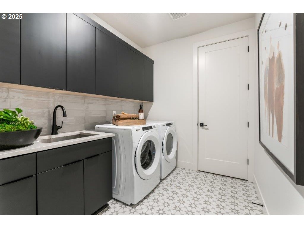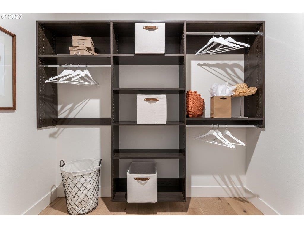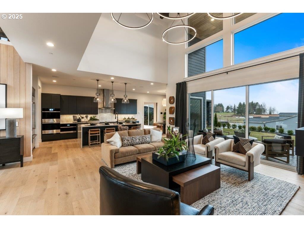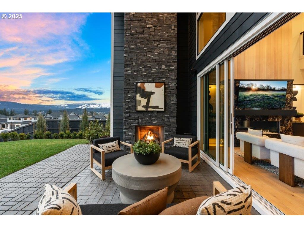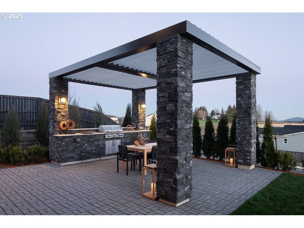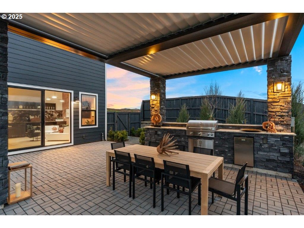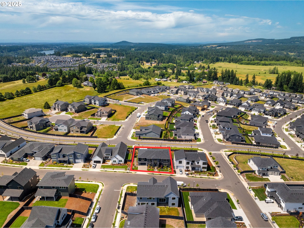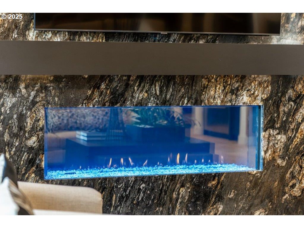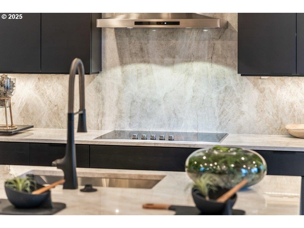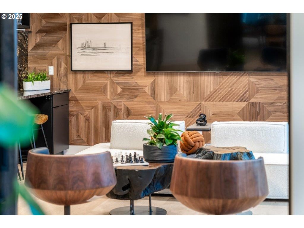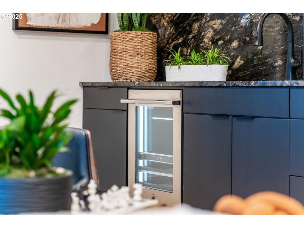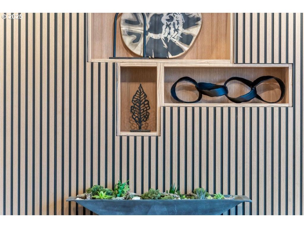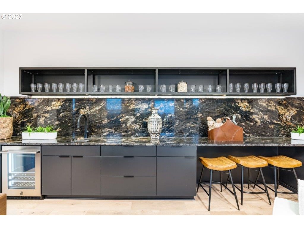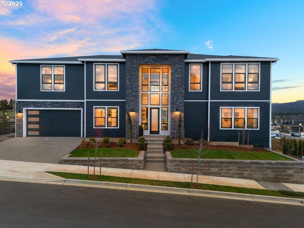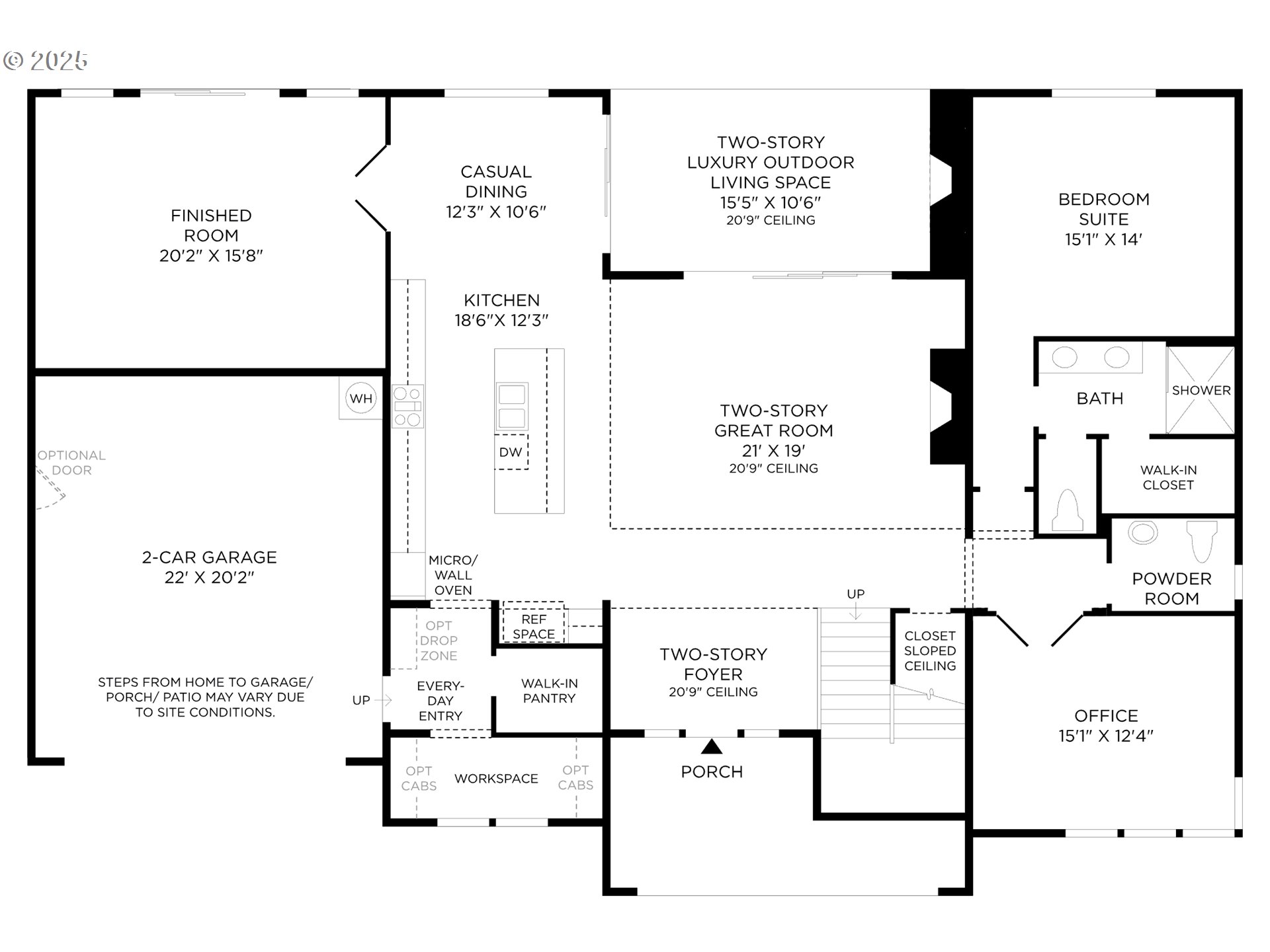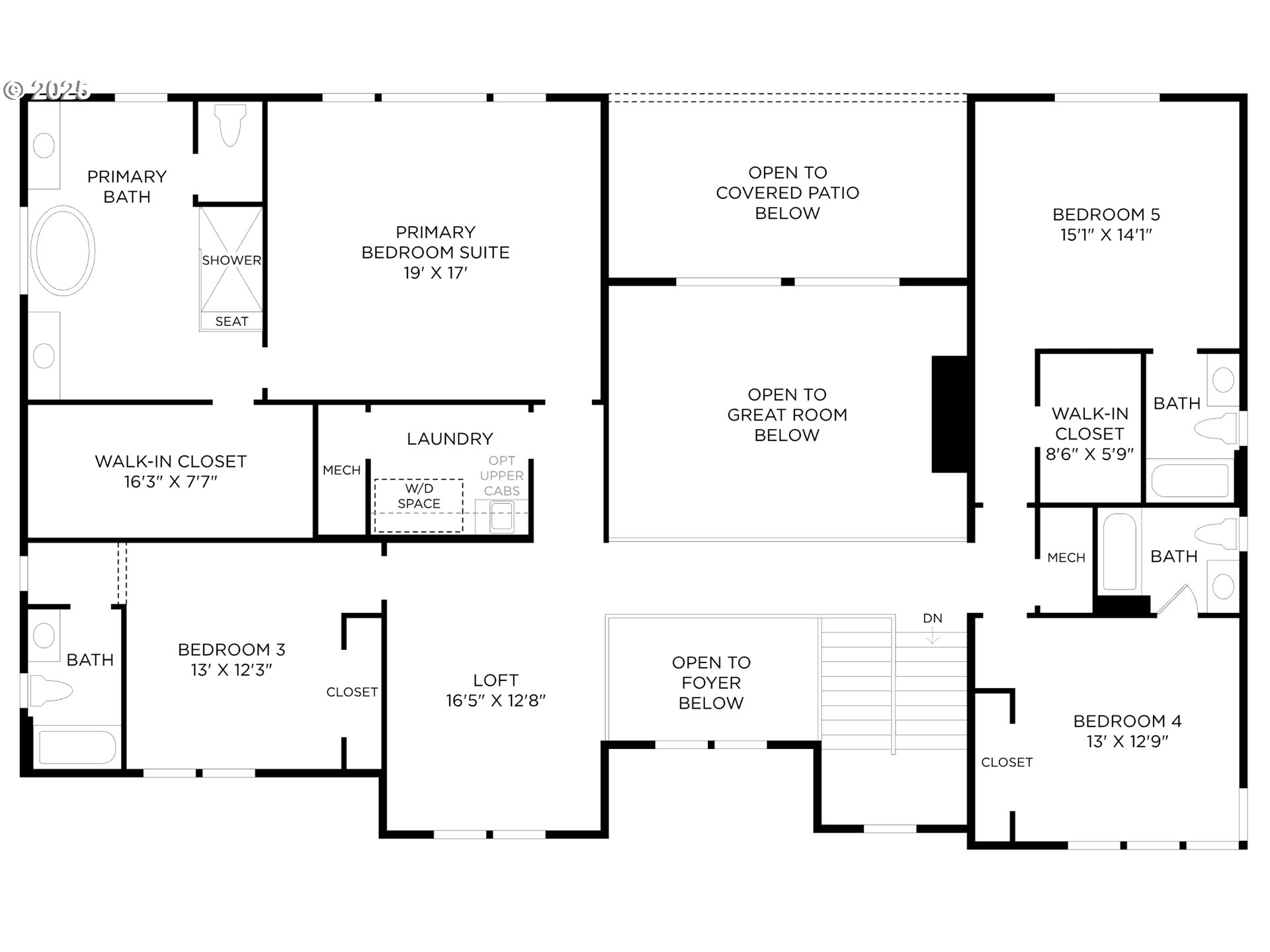The designer-decorated Samish model home elegantly blends luxury and charm within its desirable open-concept floor plan, the foyer unveiling a stunning 2-story great room with a dramatic catwalk above on the second floor. Floor-to-ceiling windows draw light into the great room, connecting seamlessly with the well-appointed chef’s kitchen and casual dining area. This culinary masterpiece features JennAir NOIR appliances, a dramatic Taj Mahal quartzite double waterfall-edge island with a breakfast bar, double-stacked cabinets, and a full-height quartzite backsplash. A walk-in pantry and a versatile workspace enhance its functionality. Expansive outdoor living spaces include a covered patio with stamped and stained concrete, an outdoor fireplace, and an Equinox louvered pergola that covers a built-in kitchen, making it ideal for entertaining. The main level also includes a first-floor bedroom suite with a walk-in closet and private bath, a large flex room with an elevated built-in wet bar, a powder room, and an elegant everyday entry for additional convenience. Upstairs, the private primary suite offers a luxurious retreat with a generous walk-in closet and spa-like bath featuring separate vanities, a freestanding soaking tub, a frameless quartzite shower with dual rainheads, and a private water closet. Secondary bedrooms, one with a walk-in closet, include private bathrooms and are connected to a custom-designed loft. Throughout the home, premium Kentwood Bohemia brushed oak hardwood flooring, a 60″ linear Primo fireplace with shiplap detailing, and custom accent walls create a sophisticated aesthetic. Smart home technology, a thoughtfully designed laundry room, and a finished wet bar enhance functionality, while an automated irrigation system ensures a lush landscape. Blending elevated finishes with intelligent design, the Samish offers a perfect balance of elegance and practicality. Discover what luxury living truly means and schedule a tour of this beautiful home.
305 W FIR LOOP Washougal
305 W FIR LOOP, Washougal
