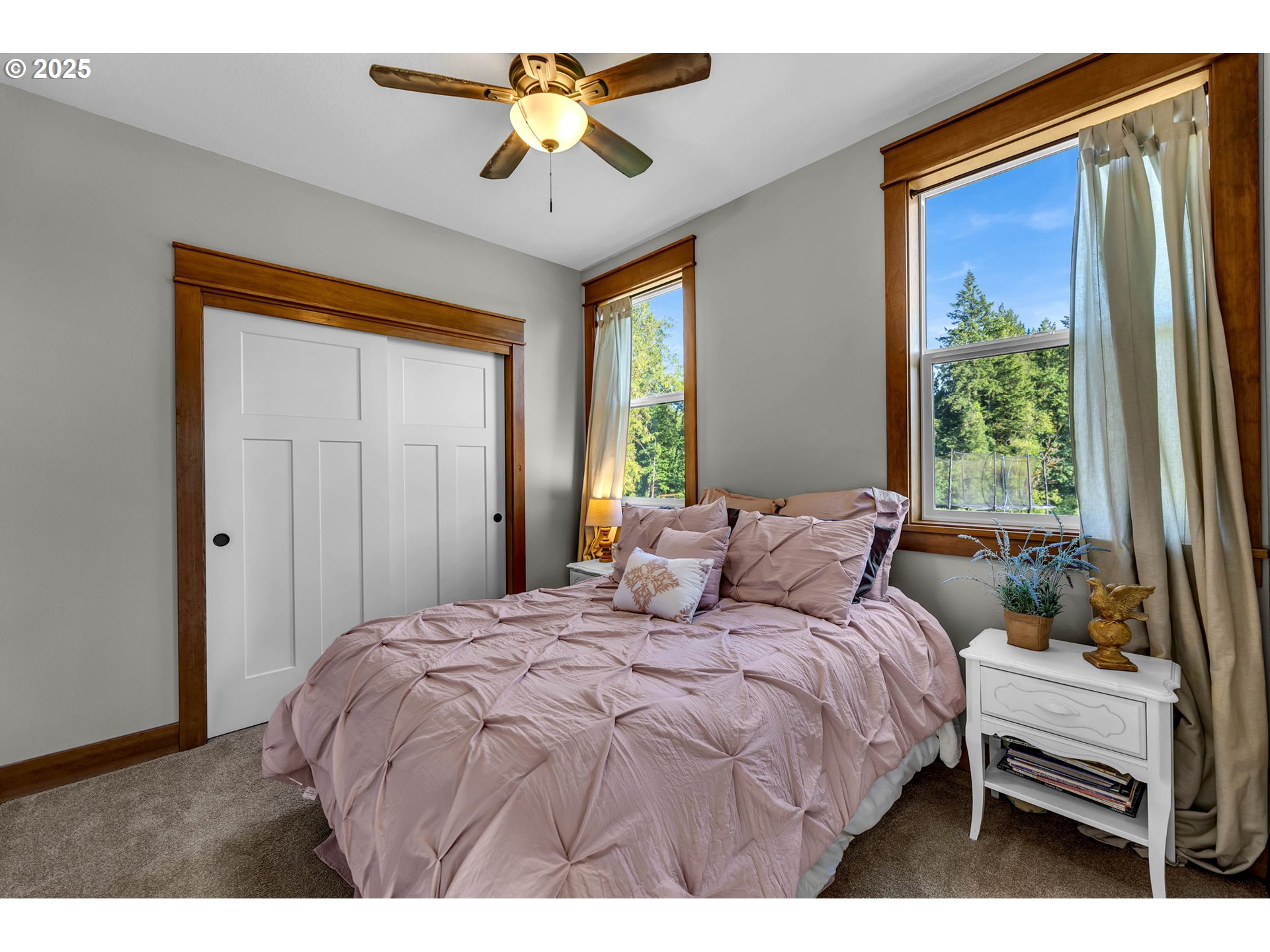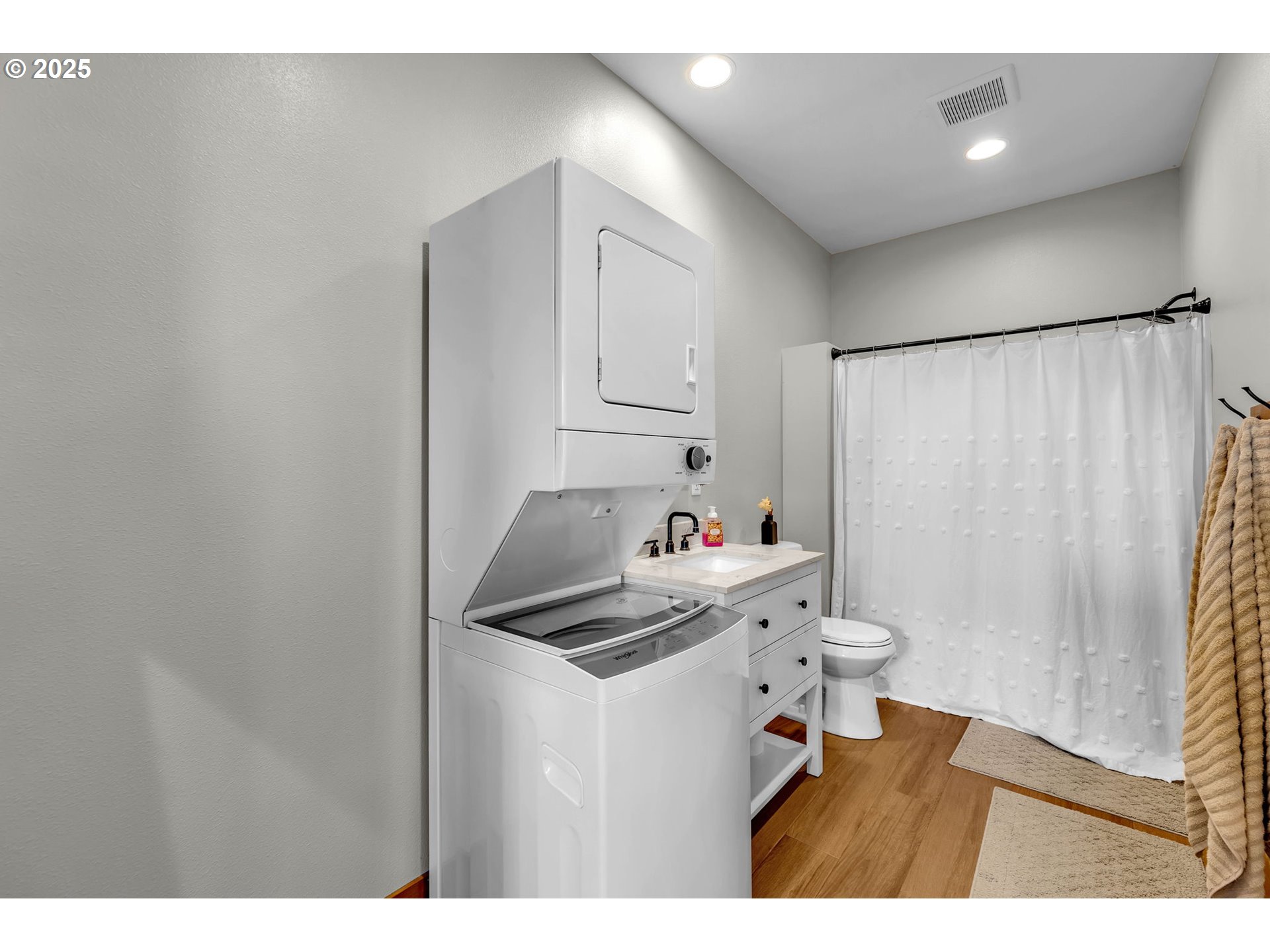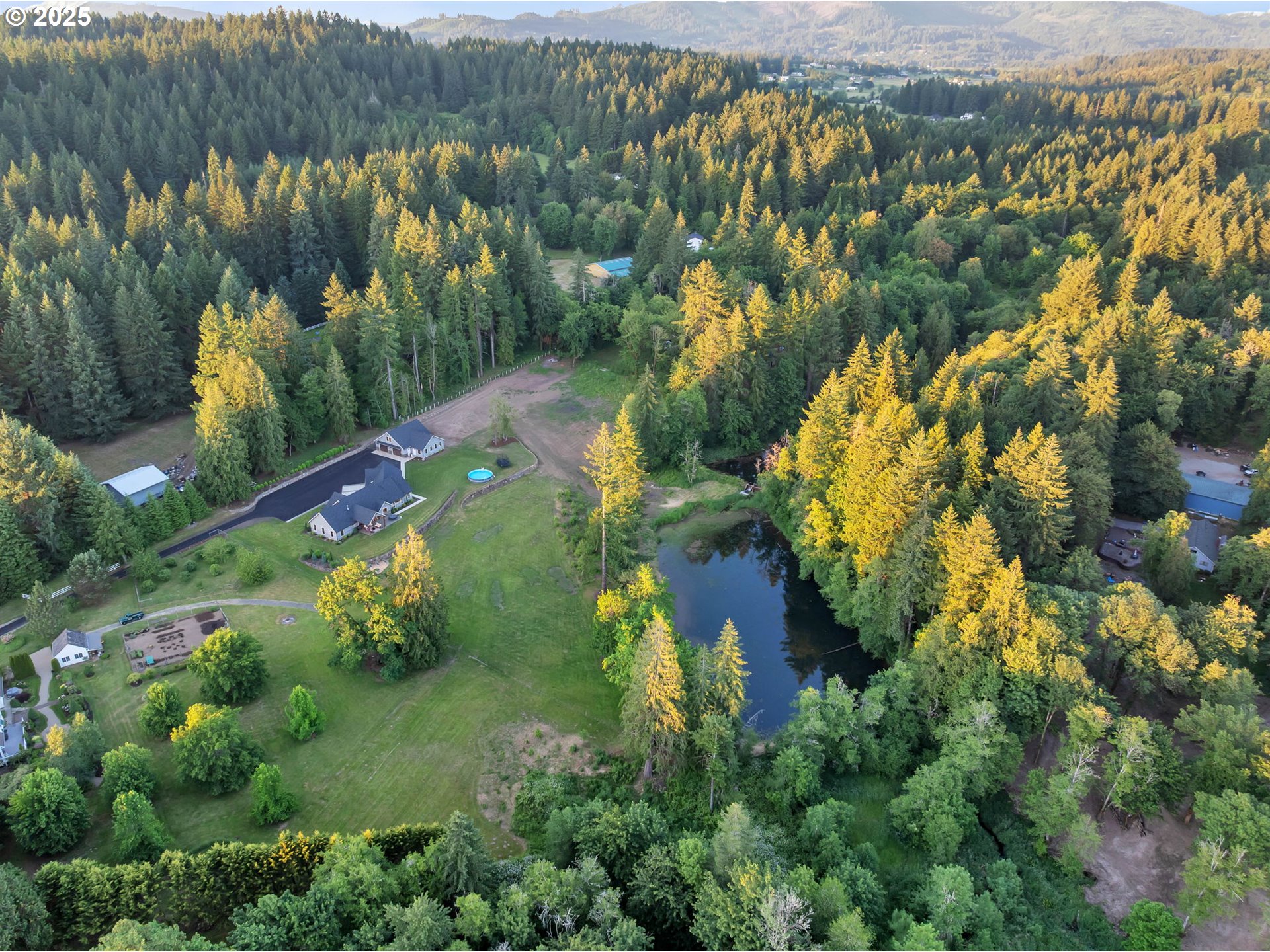A truly one-of-a-kind property! Luxury living with the sound of Woodin Creek flowing through 2 trout ponds, you will not find another property quite like this. Located only 4 minutes from main street, this 9.07-acre property offers an incredible balance between country living and convenience! Built in 2020, this zero entry home offers 3401 square feet of living space, with 4 beds & 2.5 baths all on one level making it ideal for anyone with a disability. The open layout is ideal for both entertaining and everyday living. You will love cooking in this kitchen which has an oversize island, walk-in pantry, 48 inch dual fuel range, granite countertops, lots of custom cabinetry, and a drink bar with ice maker. The primary bedroom and bathroom has heated tile floors, walk-in shower, WIC, soaking tub, and double vanity. All bedrooms have WIC. The oversized garage has plenty of room for storage. Throughout the home you will enjoy 9 foot ceilings with vaulted great room, natural stone and brick accents, hardwood floors custom millwork, central vac system, The large bonus room over the garage offers a space for many different uses. You will appreciate both the 40×40 shop and the 450 sqft 1 bed, 1 bath ADU. The shop offers endless opportunities for workspace or storage while the ADU can be used for elderly family, rental income, or a guest house! Be sure to check out the virtual tour! You have to see this one before it’s gone!
16105 NE 241ST CIR BattleGround
16105 NE 241ST CIR, BattleGround
















































