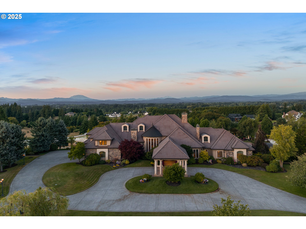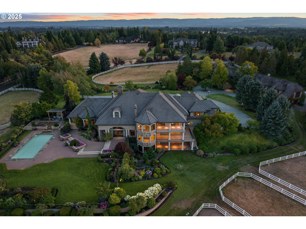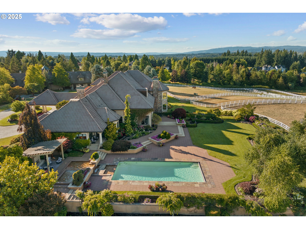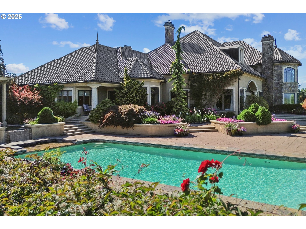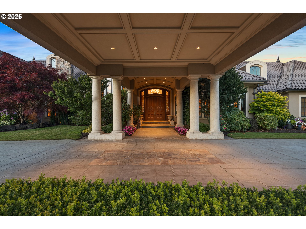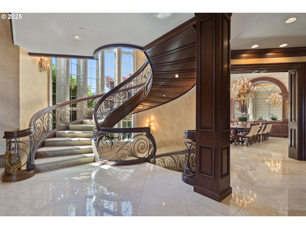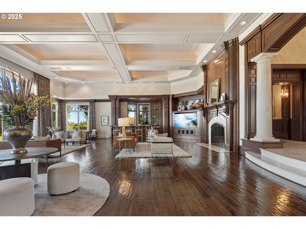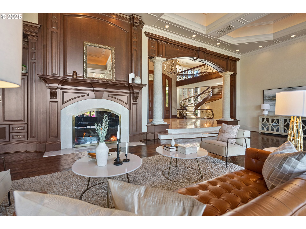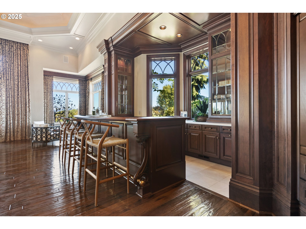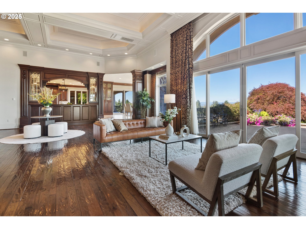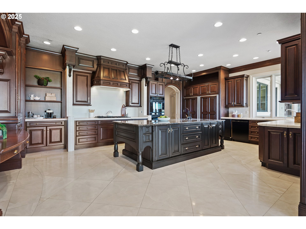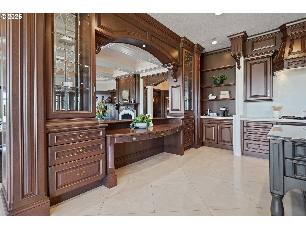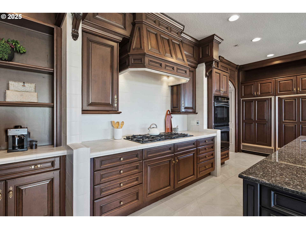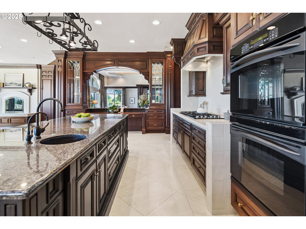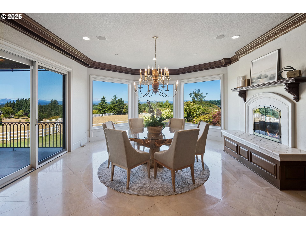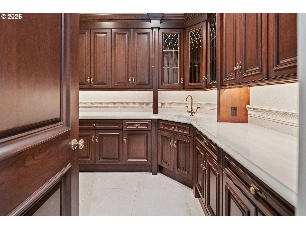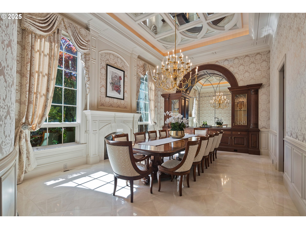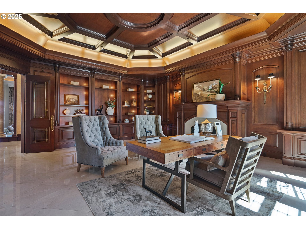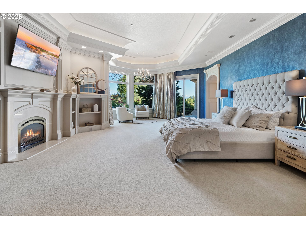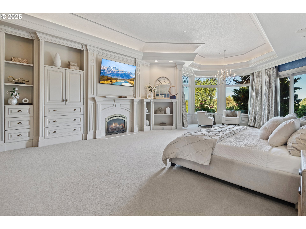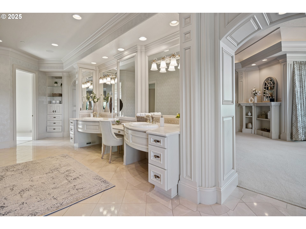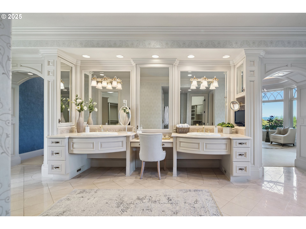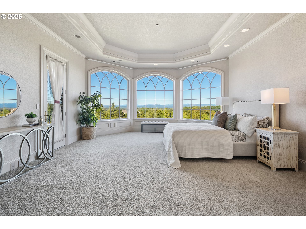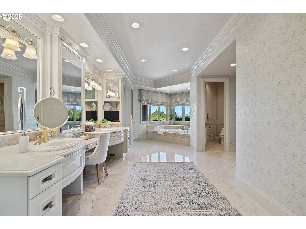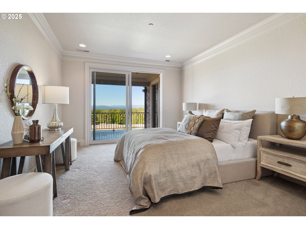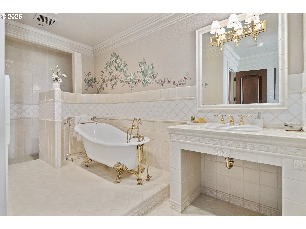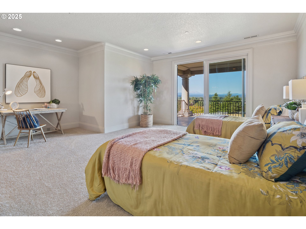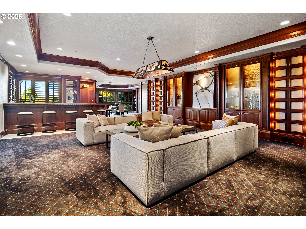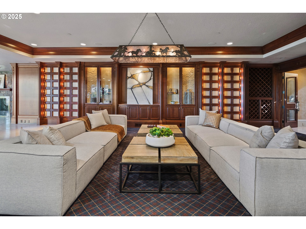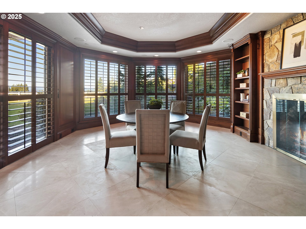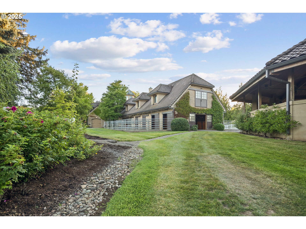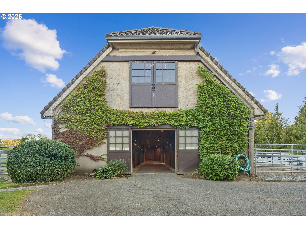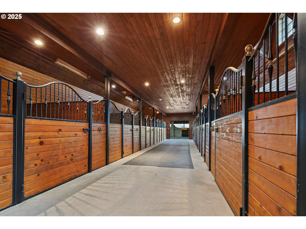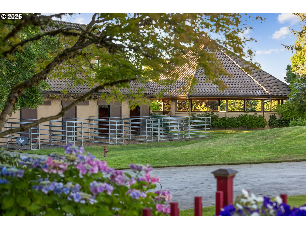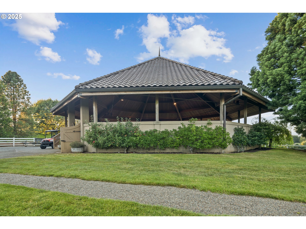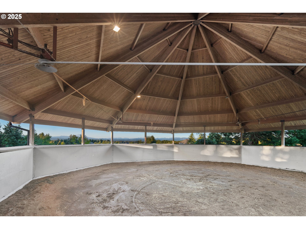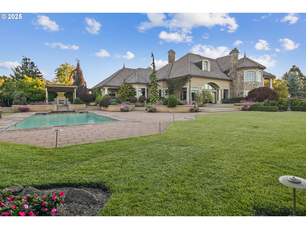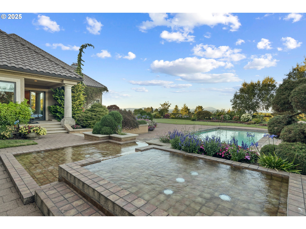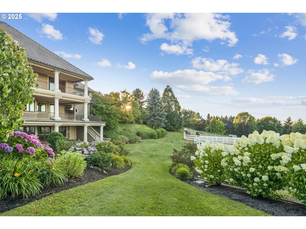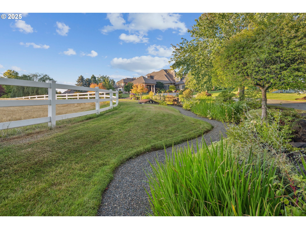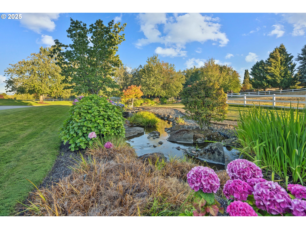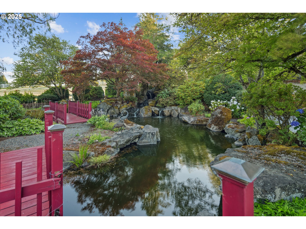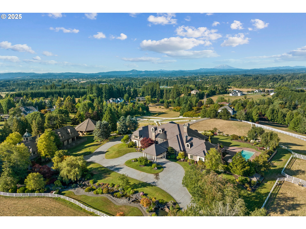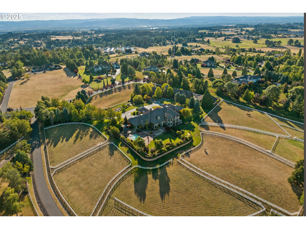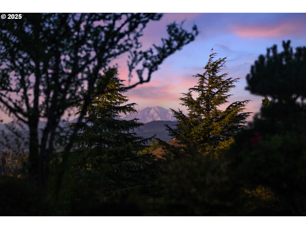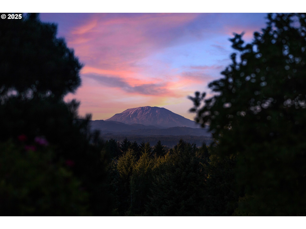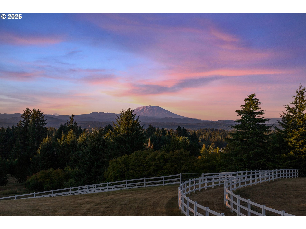Enter the gates of this breathtaking Rolling Hills estate and discover a world of natural beauty and refined luxury. A private creek, koi ponds, and cascading waterfalls lead to a custom 12,533 square foot home set on 10 pristine acres. The grand 19-foot foyer opens into a soaring great room anchored by one of eight fireplaces. The office showcases impeccable craftsmanship with nail-less joinery and a stately hearth.Enjoy 6,819 square feet of main-level living, including a luxurious primary suite. The chef’s kitchen features a Sub-Zero refrigerator, Dacor 6-burner gas cooktop, double ovens, two dishwashers, a warming drawer, and two butler pantries. The formal dining room is an architectural showpiece, perfect for entertaining.Take the elevator or sweeping staircase to three spacious ensuite bedrooms and a private guest quarters with separate entrance, living room, laundry, and large walk-in closet—ideal for guests or multi-generational living. The lower level is built for leisure with a bar, pool table area, fireside lounge, fitness space, steam shower, and hot tub.Outdoors, a pool and fireside patio offer the ultimate retreat. A 2,000-square-foot fully sustainable guest house provides stylish independence, while the carriage house adds rustic charm with a stone fireplace. Premier equestrian amenities include a 10-stall barn, tack room, wash rack, equipment room, and an 80-foot round pen with four-horse walker.Breathtaking panoramic views of Mount Hood, Mount St. Helens, Mount Adams, and Mount Rainier elevate this estate into a class of its own. A rare Northwest legacy property where natural beauty meets timeless luxury.
- Rooms and Sizes:
- Heating System:
- Forced Air
- Cooling System:
- Central Air, Centralair, CentralAir
- Basement:
- Storagespace, Finished, Daylight, Storage Space
- Fireplace:
- Gas
- Security:
- Firesprinklersystem, Securitysystemowned
- Roof Deck:
- Tile
- Parking:
- 4
- GarageType:
- Attached,ExtraDeep,Oversized
- ExteriorFeatures:
- Covereddeck, Deck, Yard, Coveredpatio, Fenced, Guestquarters, Secondgarage, Patio, Outbuilding, Outdoorfireplace, Arena, Barn, Corral, Crossfenced, Waterfeature, Builtinbarbecue, Builtinhottub, Accessorydwellingunit, Ingroundpool
- Appliances:
- Builtinoven, Builtinrange, Dishwasher, Gasappliances, Island, Microwave, Pantry, Stainlesssteelappliance, Rangehood, Tile, Builtinrefrigerator, Granite, Doubleoven, Butlerspantry, Appliancegarage
- FoundationDetails:
- Concreteperimeter
- LotFeatures:
- Pasture, Gated, Gentle Sloping
- Sewer:
- Septic Tank
- ParkingFeatures:
- Driveway
- WaterSource:
- Well
- Zoning:
- R-5
- InteriorFeatures:
- Garagedooropener, Highceilings, Laundry, Separatelivingquartersapartmentauxlivingunit, Soakingtub, Tilefloor, Walltowallcarpet, Granite, Jettedtub, Washerdryer, Ceilingfan, Centralvacuum, Hardwoodfloors, Elevator, Marble
- AccessibilityFeatures:
- Garageon Main, Main Floor Bedroom Bath, Utility Room On Main, Walkin Shower, Accessible Hallway, Caregiver Quarters
- Location Text:
- 21121 NW 17TH CT, Ridgefield
- Country:
- US
- State:
- WA
- County:
- Clark
- City:
- Ridgefield
- Area:
- _51
- Zipcode:
- 98642
- Zipcode:
- 98642
- Show Address?:
- Yes
- Street:
- 17TH
- Street Number:
- 21121
- Street Suffix:
- CT
- StreetDirPrefix:
- NW
- Directions:
- GPS Friendly
- Floor Number:
- 0
- Longitude:
- W123° 18' 43.3''
- Latitude:
- N45° 46' 29.8''
- Elementary School:
- South Ridge
- Middle School:
- View Ridge
- High School:
- Ridgefield
- Subdivision:
- Rolling Hills
- ListingContractDate:
- 31/07/2025
- AssociationFee:
- $400
- AssociationFee2:
- $0
- AssociationFeeFrequency:
- Annually
- ParcelNumber:
- 179666000
- ParcelNumber2:
- 179665000
- TaxYear:
- 2024
- VirtualTourURLUnbranded:
- https://vimeo.com/1106517530/18facfc321
- ListPriceLow:
- $0
- OriginalListPriceLow:
- $0
- ListPriceHigh:
- $0
- OriginalListPriceHigh:
- $0
- TaxAnnualAmount:
- $46,505
- CondominiumParkingTax:
- $0
- CondominiumParkingTax2:
- $0
- CondominiumStorageTax:
- $0
- TaxLegalDescription:
- #75 SEC 4 T3N R1EWM 5A FOR ASSESSOR USE ONLY BEG A
- TaxOtherAnnualAssessmentAmount:
- $0
- ListingTerms:
- Cash,Conventional
- FuelDescription:
- Electricity,Propane
- ExteriorDescription:
- Stone,Stucco
- FireplacesTotal:
- 8
- GarageSpaces:
- 4
- ContractStatusChangeDate:
- 31/07/2025
- ExpirationDate:
- 11/06/2026
- Modification Timestamp:
- 01/08/2025 17:35:36
- Original Entry Timestamp:
- 31/07/2025 15:45:23
- Photos Change Timestamp:
- 31/07/2025 15:45:23
- Office Name:
- Cascade Hasson Sotheby's International Realty
- Co List Office Name:
- Cascade Hasson Sotheby's International Realty
- List Office Mls Id:
- 4CAH01
- Co List Office Mls Id:
- 4CAH01
- Agent Name:
- Steve Studley
- Co List Agent Full Name:
- Marin Sinclair
- Agent ID:
- STUDLEYS
- Co List Agent ID:
- MARINSIN
21121 NW 17TH CT Ridgefield
21121 NW 17TH CT, Ridgefield
- Property Type :
- Residential
- Listing Type :
- For Sale
- Listing ID :
- 244001341
- MLS ID :
- 244001341
- Price :
- $6,880,000
- List Date :
- 31/07/2025
- View :
- Mountain,Territorial
- Bedrooms :
- 5
- Bathrooms :
- 6.2
- Full Bathrooms :
- 6
- Partial Bathrooms :
- 2
- Square Footage :
- 12,533 Sqft
- Year Built :
- 1997
- Lot Size Acres :
- 10 Acre
- Status :
- Active
- MLS Status :
- Active
- Days On Market :
- 205
- Style:
- Custom Style
- PropertySubType :
- Singlefamilyresidence




