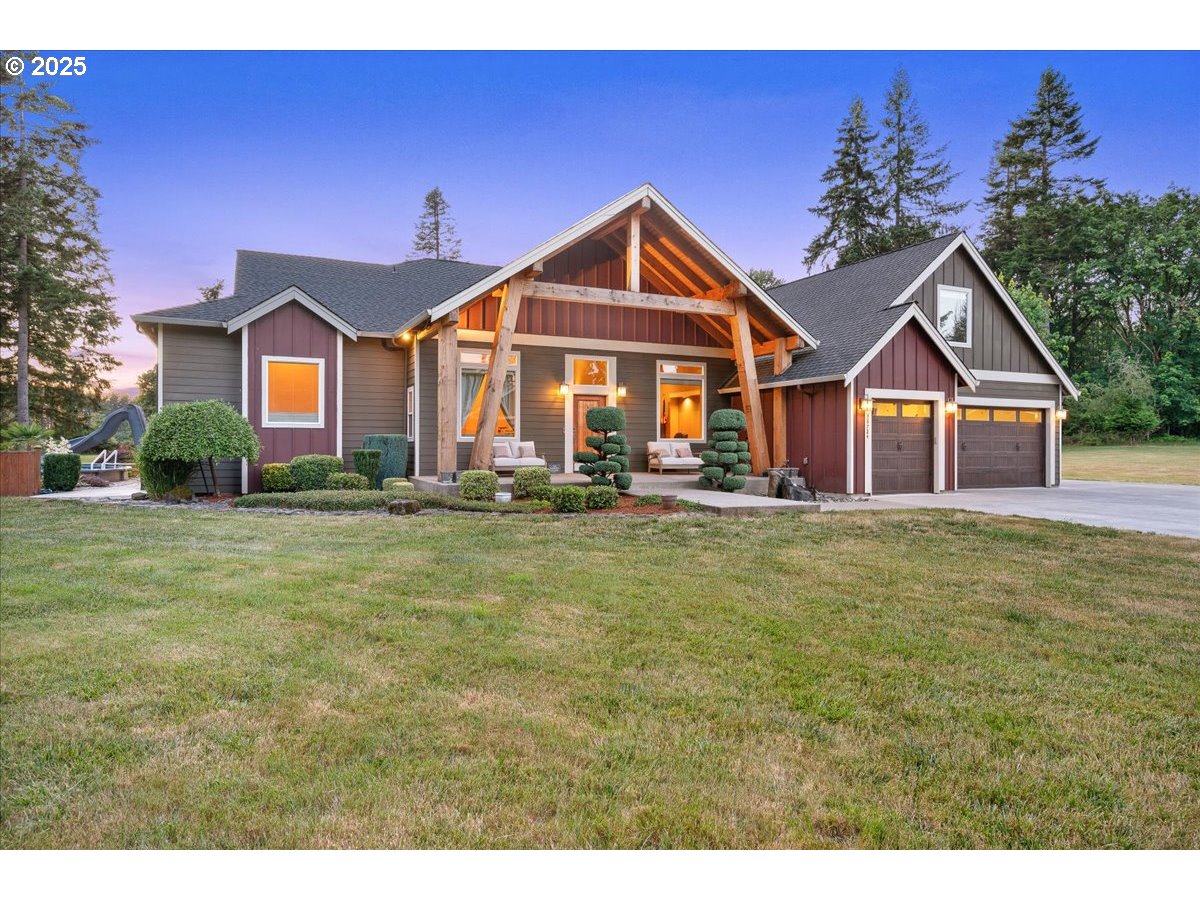Custom & Timeless on Five Private Acres with the Best Mancave in all of Clark County! Modern, Great room layout with 12′ ceilings everywhere. Entertainer’s Dream Kitchen showcasing huge Island “Socializing” bar + sleek Dining Room. Two Primary suites on opposite ends of the house, plus Two Additional Bedrooms + Office and a Den! Loft Upstairs is a hip Theater room with all the gear and a built-in bed too. Expansive Patio & Pool with a Sleek Slide and a firepit space situated on a private parklike setting. Upgraded Geothermal heat + AC. The shop has a full-on one-level Apartment, with its own garage and entrance. Same Great room style as the house with 12′ ceilings, its own laundry and a spiral staircase leading to the loft. Shop is fun! There’s a lofted fantasy Gameroom, 3 big screens connected to sound system and a cool hangout room. Just imagine the parties at your place! Everything top-of-the line construction. So much pavement! Total Dwelling Sq Ft = 10,498. A Masculine, Self-contained property for an incredible lifestyle. About five minutes to the High School and 30 minutes to PDX but not another home in sight.
38724 NE CHRISTENSEN RD LaCenter
38724 NE CHRISTENSEN RD, LaCenter


















































