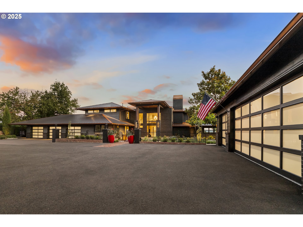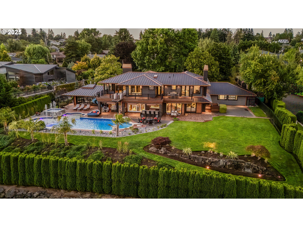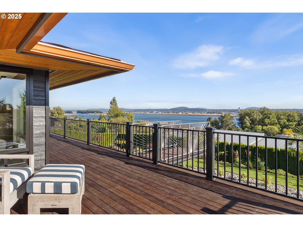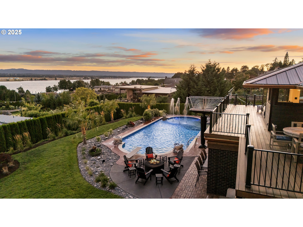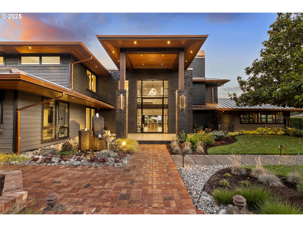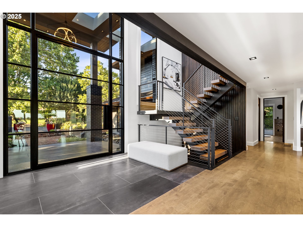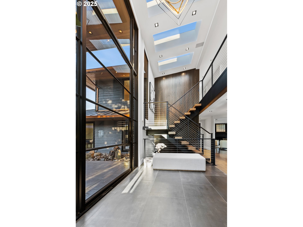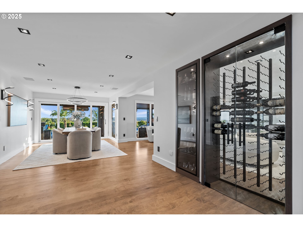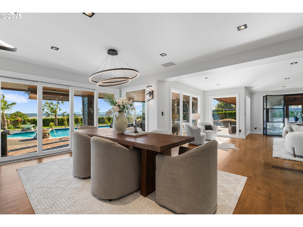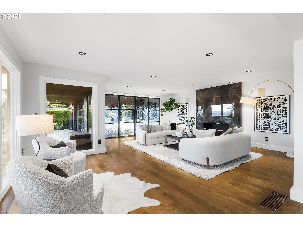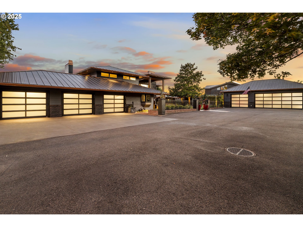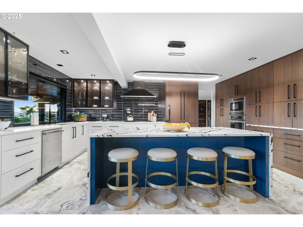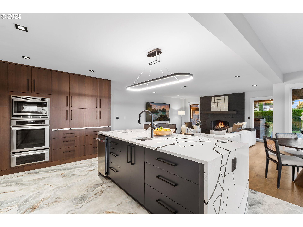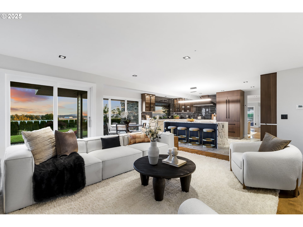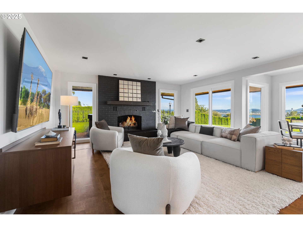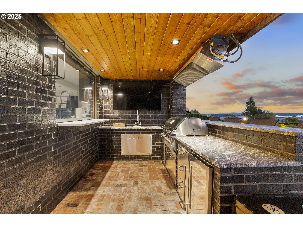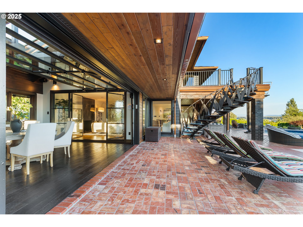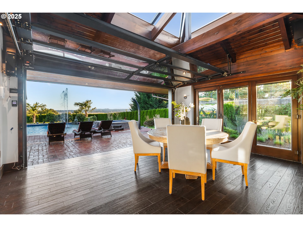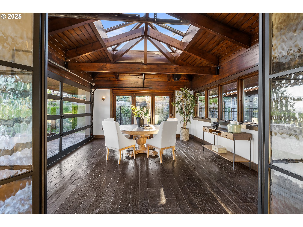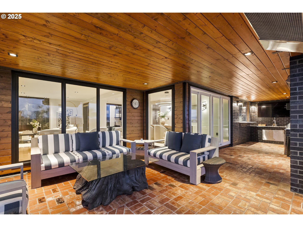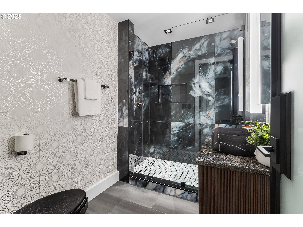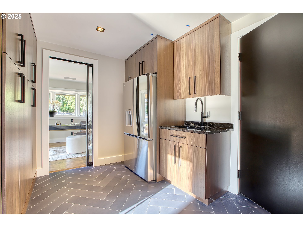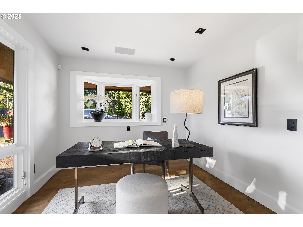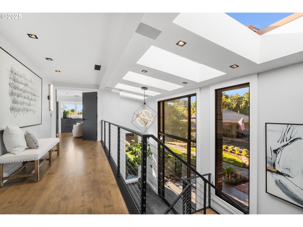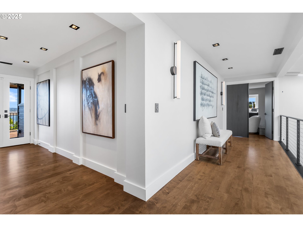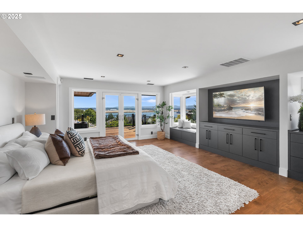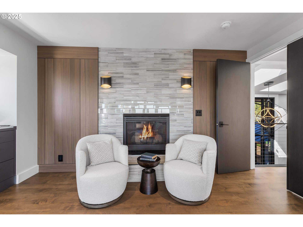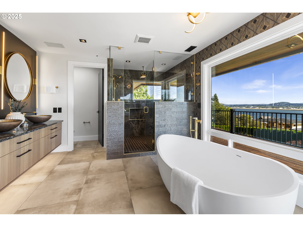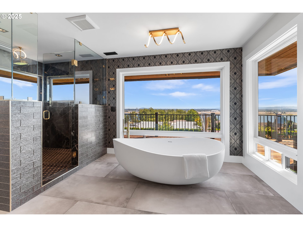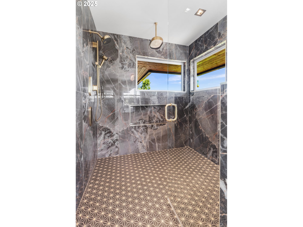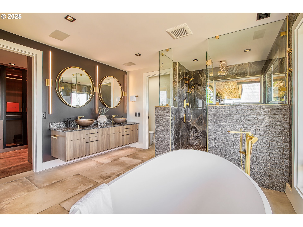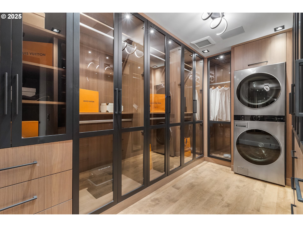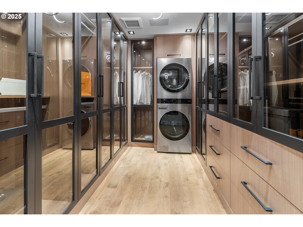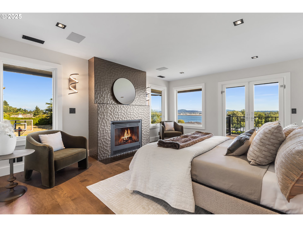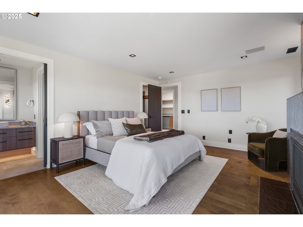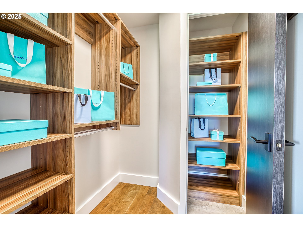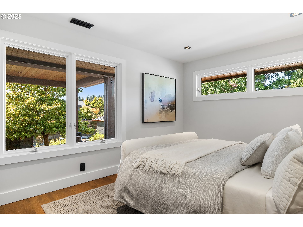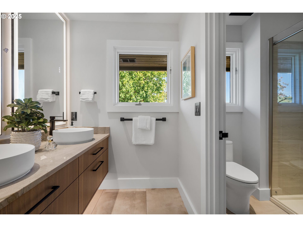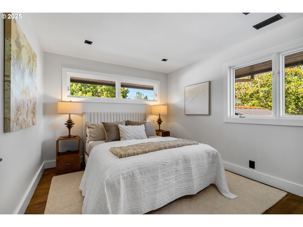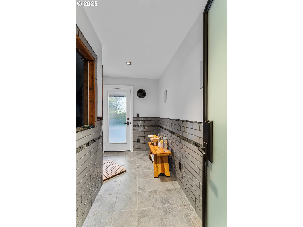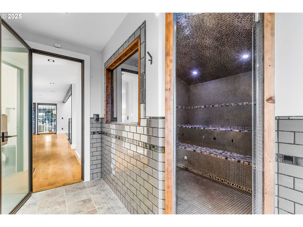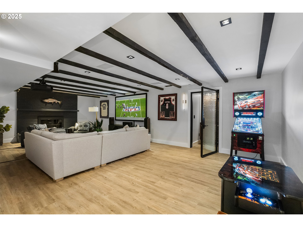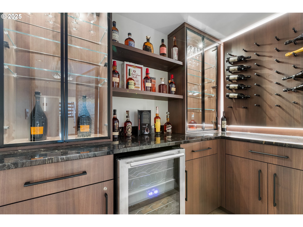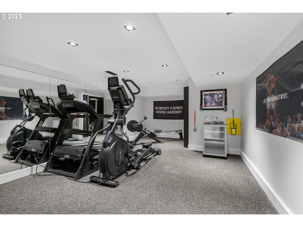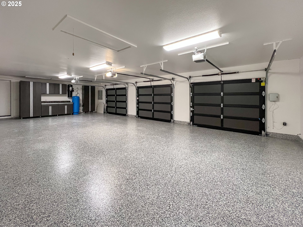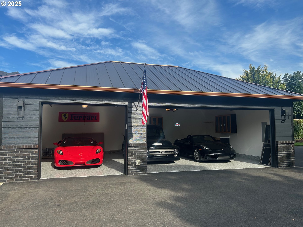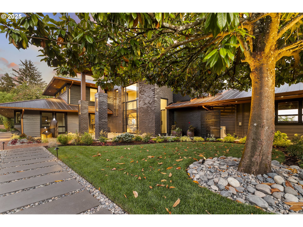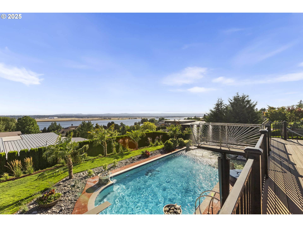PANORAMIC VIEWS of the mighty Columbia River all the way to I-205 Bridge & Downtown Portland, Portland International Airport & Mt. Hood. Frank Lloyd Wright inspired architecture designed by Wilson & Assoc this fully renovated masterpiece is ONE OF A KIND & sits on nearly 1 perfectly manicured acre along the historic Evergreen Highway. 6 car garage w/epoxy floors. “Vacation where you live” has never been more true: 9′ deep pool w/Cabo Deck, hot tub, shooting water features, diving board. Infrared heated outdoor living & equipped outdoor kitchen w/flip up window to indoor kitchen. Combo of Solid Core Black Oak & iron/glass interior doors. Custom rift cut walnut Hayes cabinetry. 9′ wide x 15′ tall glass front entry w/10′ tall pivoting door, custom mono staircase w/4″ maple treads. Full views from Master suite & spa like master bath. 6′ Castellousa stone resin soak tub, fully tiled walk in shower & ultra impressive walk in closet w/lighted interiors & glass fronts. Whole home sound system, floating vanities, fog free mirrors, in cabinet lighting, under cabinet lighting. Home theater, 6-8 person sauna, see through glass 108 bottle wine storage & glass whiskey cabinet, 5 natural gas FP’s, Smooth interior walls, tongue & groove soffits w/LED lighting, Batu Mahogany Decking. Guest suite & bath w/all the bells & whistles. VIEWS are impressive from nearly every room in the home! Rubber matted home gym. Lighted art display hallway. Iron fencing & brick columns enclose the perimeter of the very private/secluded grounds w/drive through automatic gates. Metal roofing w/copper colored accents, valleys & gutters. Redefined over the last year with the finest in finishes. Multiple laundry centers, Impressive mud room w/custom built ins & main floor office. Smart Home technology/audio/security/video. Fully automated pool/spa. Optional Elevator can be negotiated for those not wanting stairs. 10 minutes to PDX. You won’t find a VIEW LOT of this SIZE anywhere
8015 SE EVERGREEN HWY Vancouver
8015 SE EVERGREEN HWY, Vancouver

