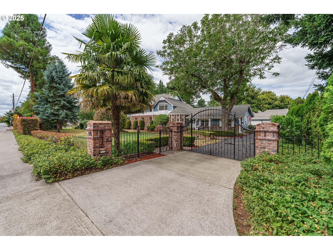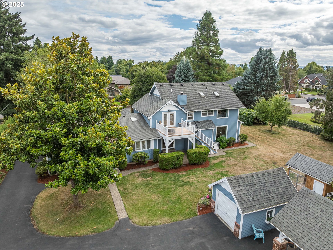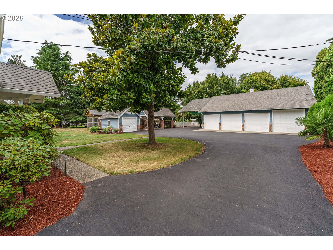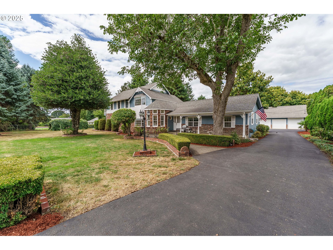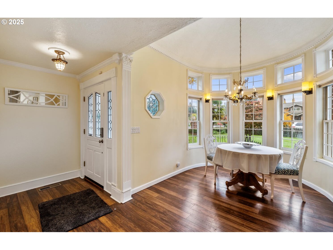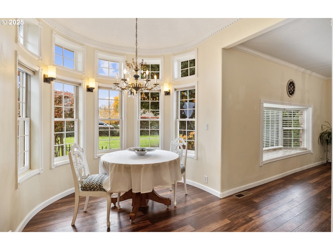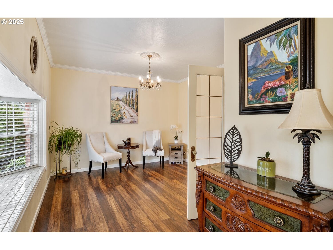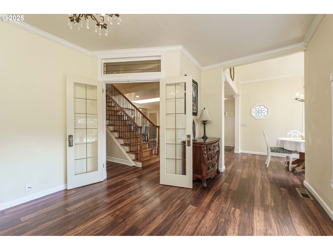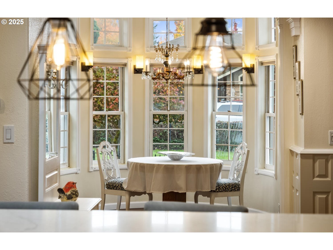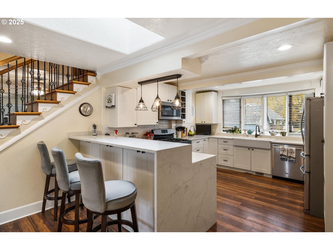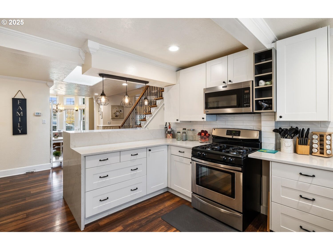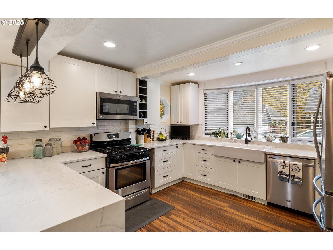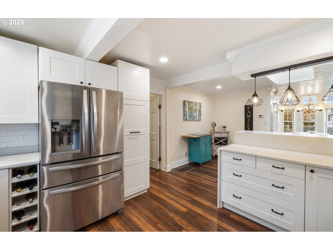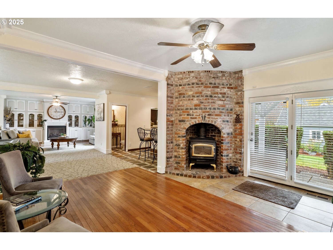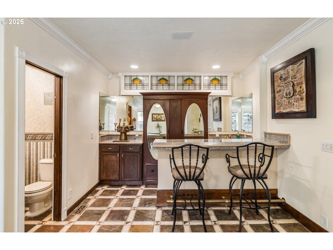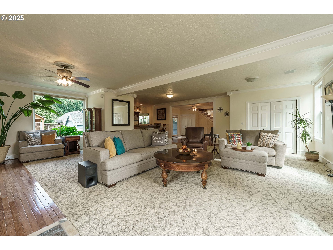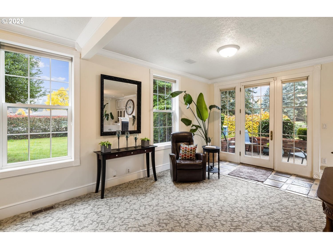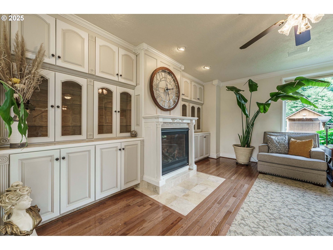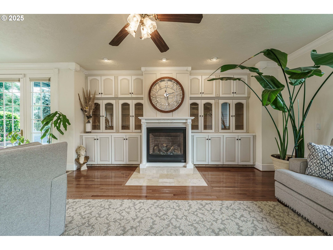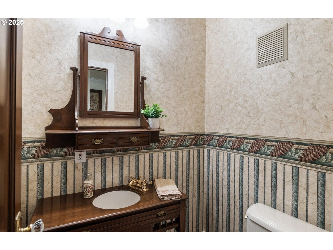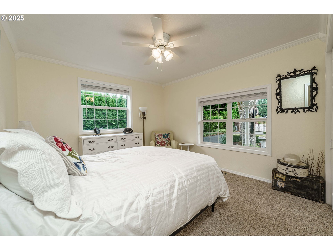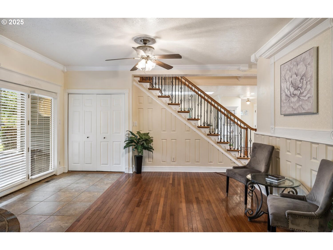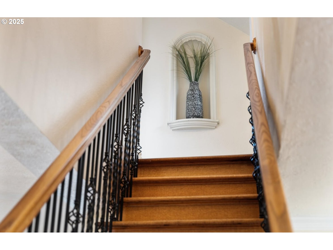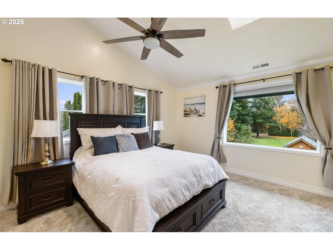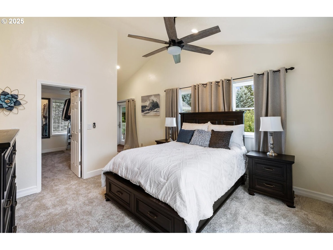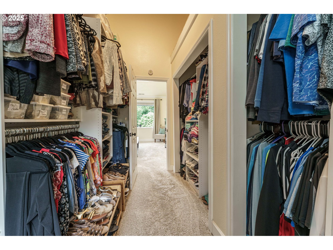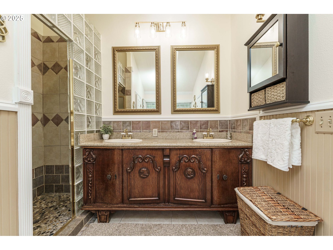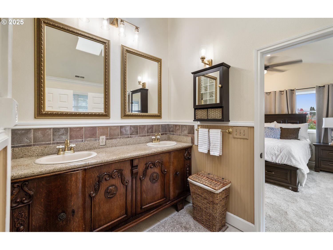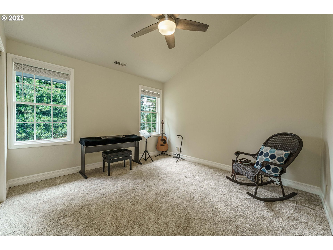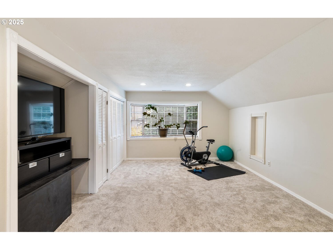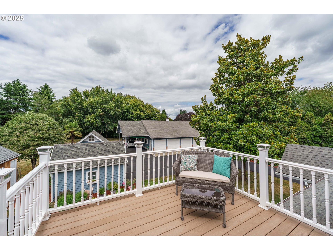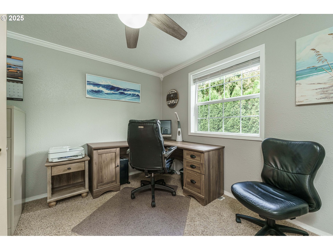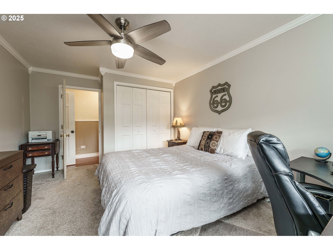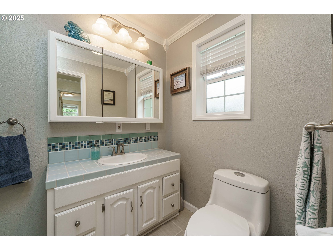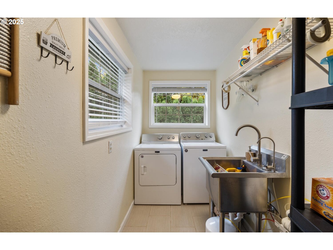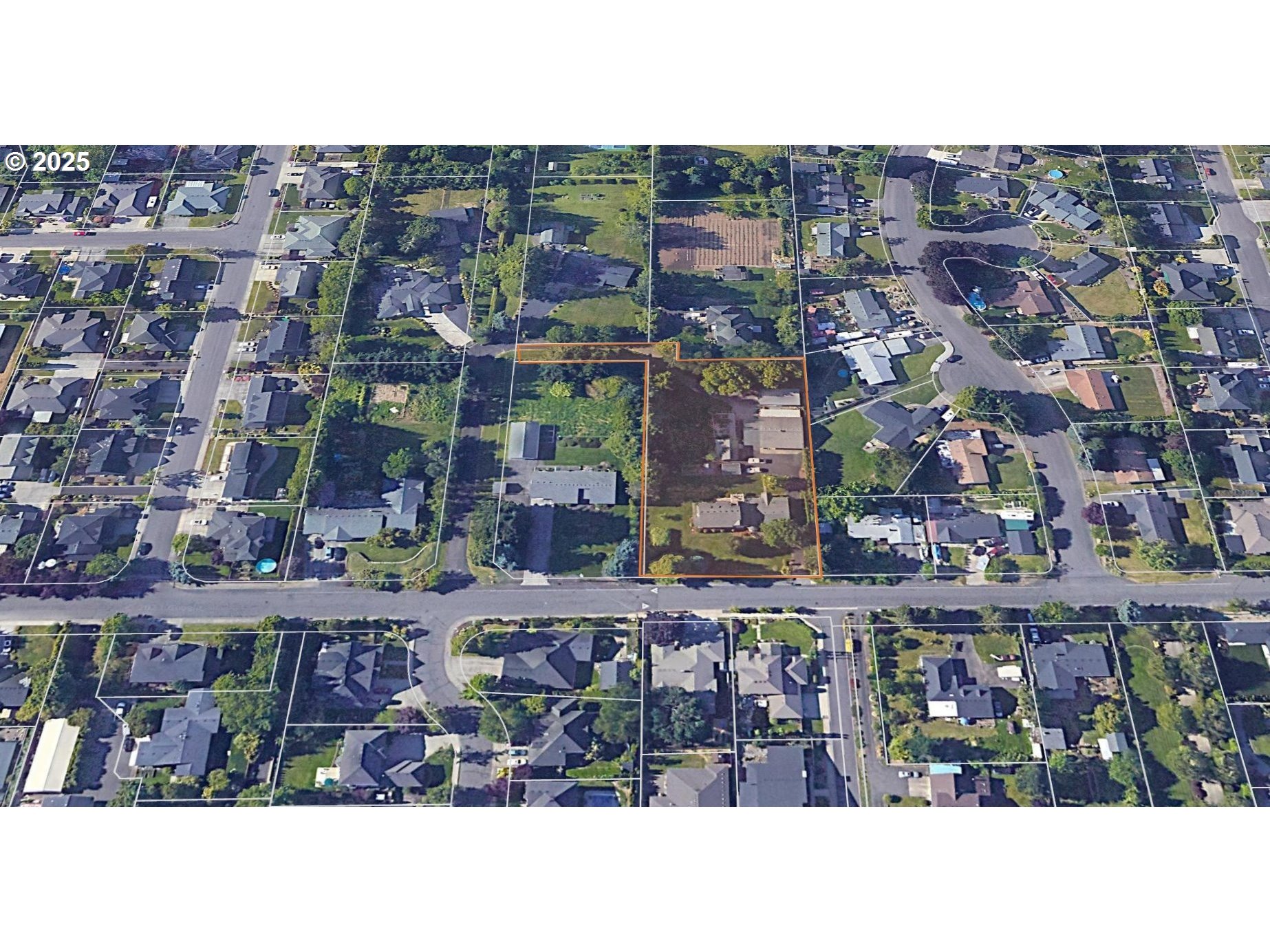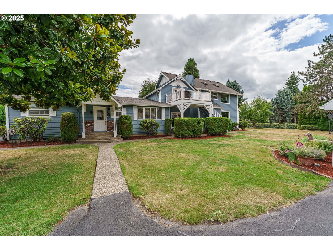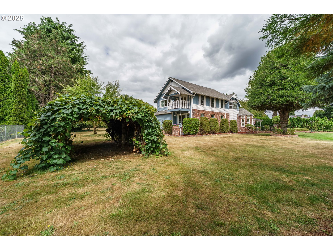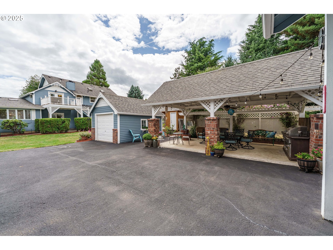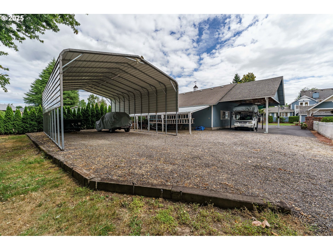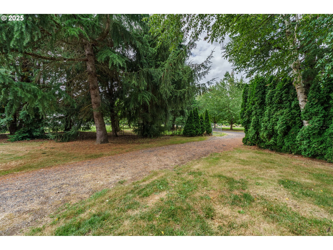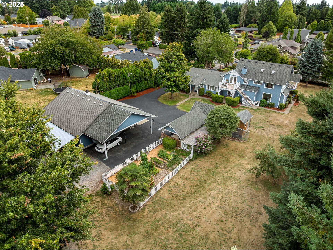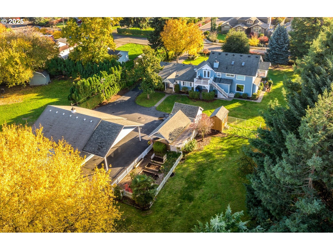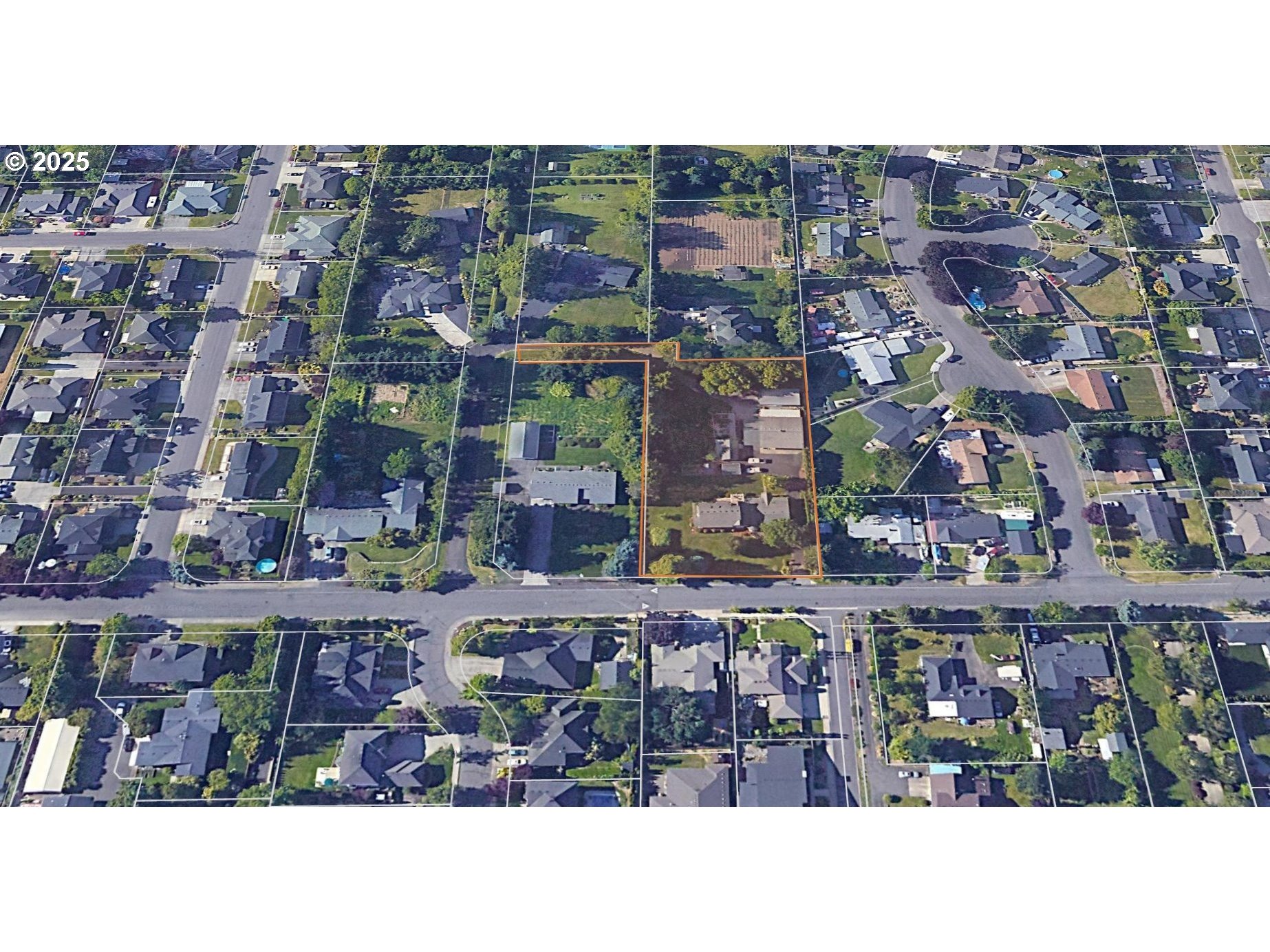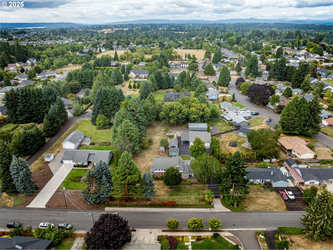Experience the perfect blend of timeless elegance and modern comfort in this beautifully remodeled 1901 estate, nestled in the highly sought-after Felida community. Behind a private gated entry, this 6-bedroom, 2.5-bath home showcases rich hardwood finishes, custom built-ins, and a fully updated kitchen that seamlessly merges historic charm with today’s amenities. Set on 1.24 acres with dual access, this property offers a rare opportunity to subdivide, creating space for two additional large home sites—ideal for multi-generational living, investment, or future development. The versatility continues with a 1,600 sq. ft. 8-car shop/garage, perfect for hobbyists, car enthusiasts, or those needing ample storage. Designed for both relaxation and entertaining, the estate boasts a 24×14 covered outdoor entertainment area, multiple decks, and patios on both levels, offering inviting spaces to take in the serene surroundings. The lush grounds feature fruit trees, a grape orchard, raised garden beds, detached RV storage, and two carport areas, providing both beauty and functionality. Whether you envision hosting memorable gatherings, cultivating your own garden oasis, or exploring the subdivision potential, this one-of-a-kind property offers unmatched flexibility. Located in one of Southwest Washington’s most desirable suburbs, you’ll enjoy the peaceful feel of estate living with the convenience of nearby parks, trails, top-rated schools, dining, and shopping.This is more than a home—it’s an opportunity to own a piece of Felida history with room to grow for generations to come.
4412 NW 127TH ST Vancouver
4412 NW 127TH ST, Vancouver



