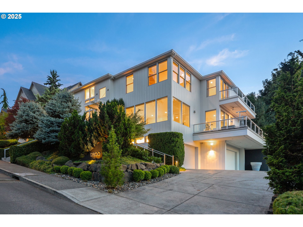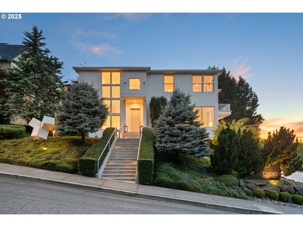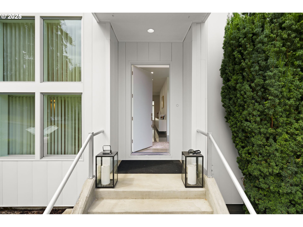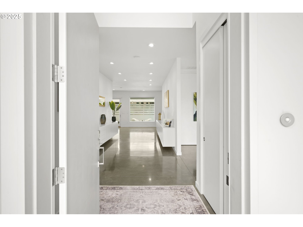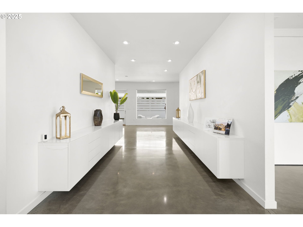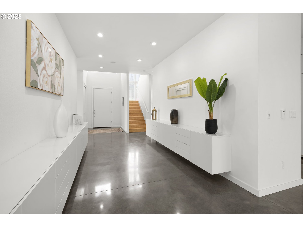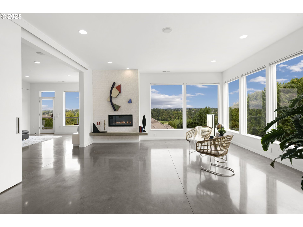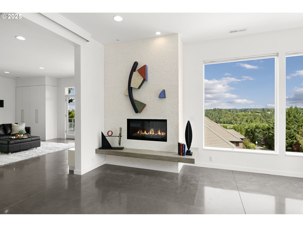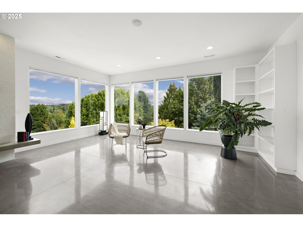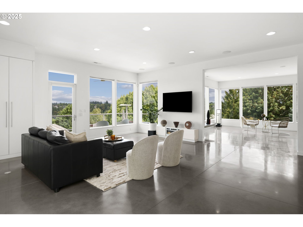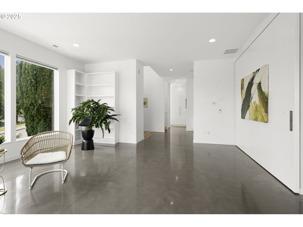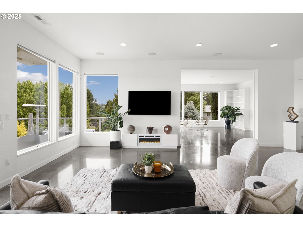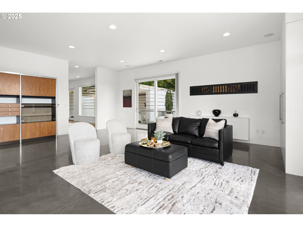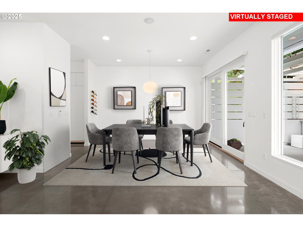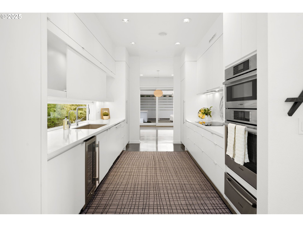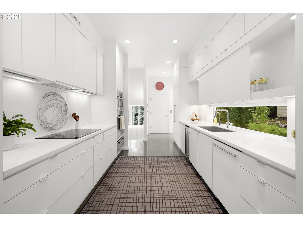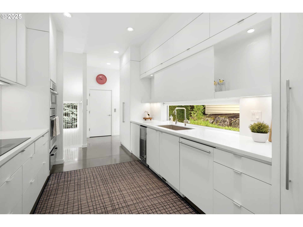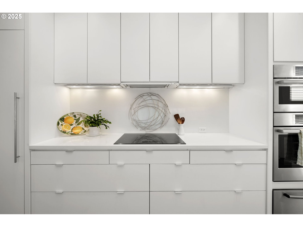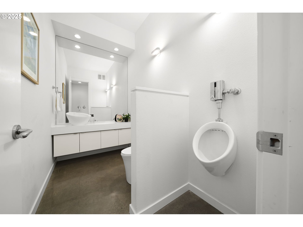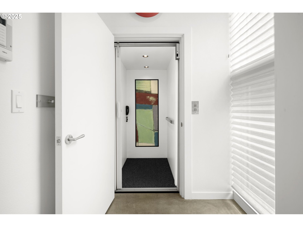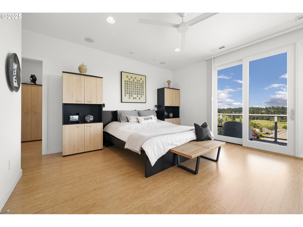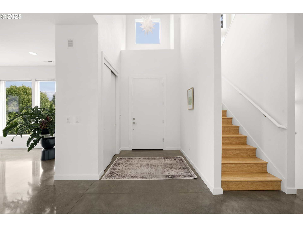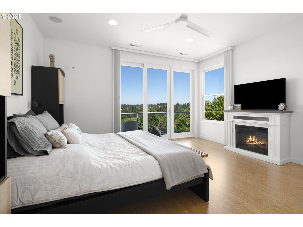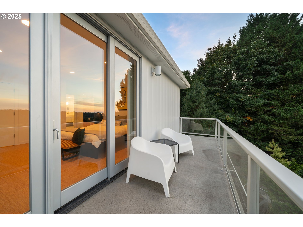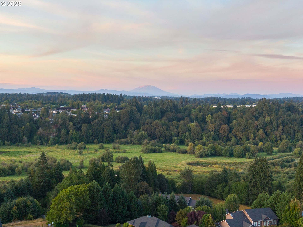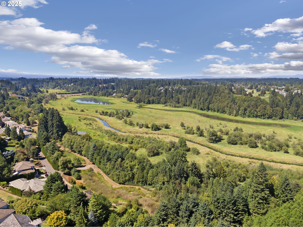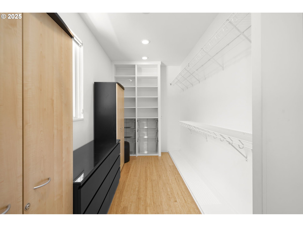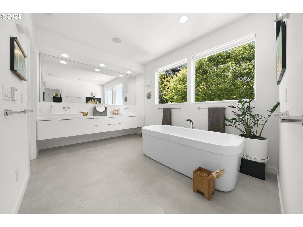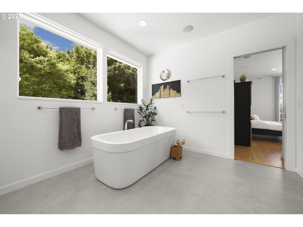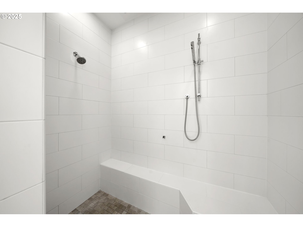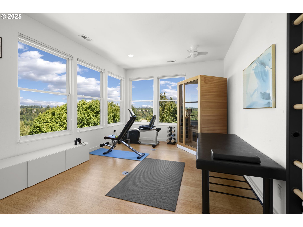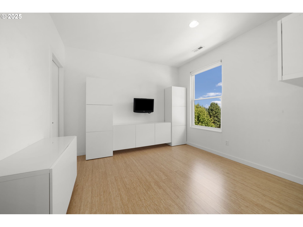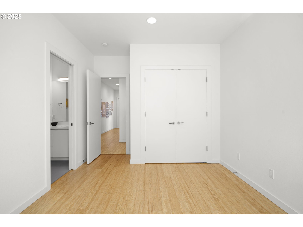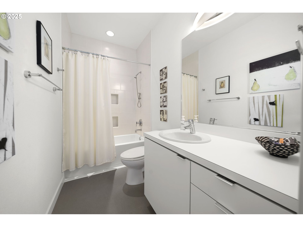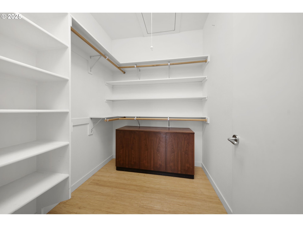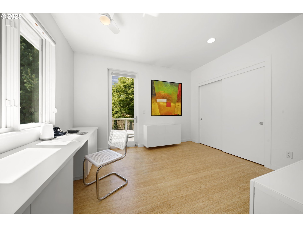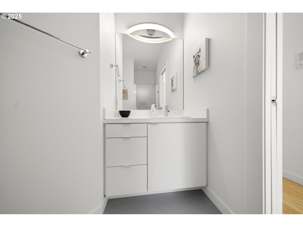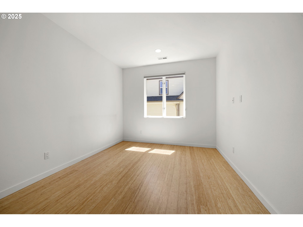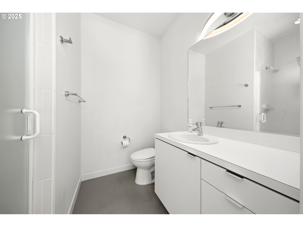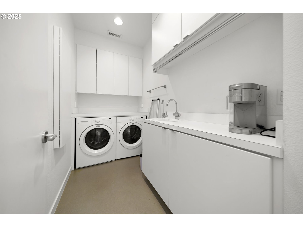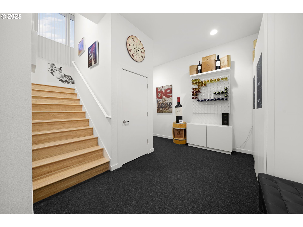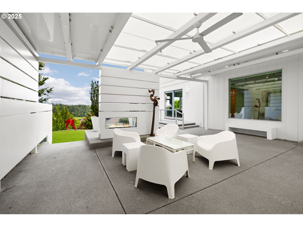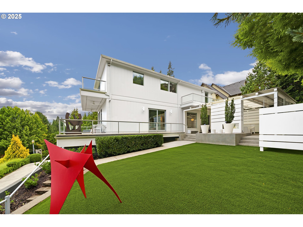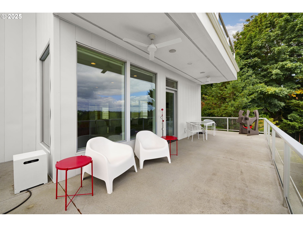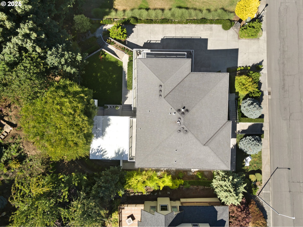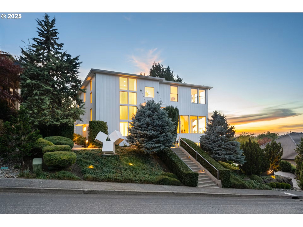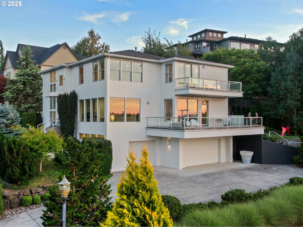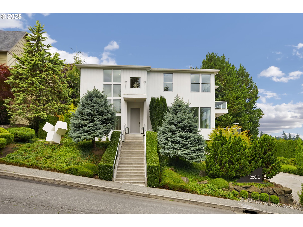**Modern Architectural Masterpiece with Sweeping Mountain & Greenway Views**Showcased in multiple architectural publications, this Richard Meier–inspired residence blends timeless design with modern innovation. Spanning 5,298 sq. ft. across three levels, this 5-bedroom, 4.1-bath home offers striking lines, abundant natural light, and expansive views of **Mt. St. Helens** and the **Salmon Creek Greenway**. A private elevator to all levels allows ease of access within this beautiful home. The dramatic entry gallery—ideal for displaying a fine art collection—sets the stage for an interior defined by clean geometry and meticulous craftsmanship. The main level features radiant-heated polished concrete floors, a spacious living area opening to a large covered outdoor living space with gas fireplace, outdoor speakers, adjacent to the low-maintenance yard with artificial turf. The galley-style kitchen boasts Bosch and Thermador appliances, including an induction cooktop, microwave/convection oven, warming drawer, and separate built-in refrigerator and freezer, complemented by a pantry with slide-out shelving. A built-in vacuum system, water softener, air conditioning, and new custom vertical steel siding with a transferable 25-year finish warranty add comfort and ease of maintenance. Enjoy the expansive views while sipping your coffee from the private Primary suite balcony. All bedrooms are located on the upper level, each with an ensuite bath and solid bamboo flooring. The fifth bedroom—currently an exercise room—includes a private sauna. The lower level hosts a wine cellar, mechanical/storage room, and direct elevator access to all floors. Additional highlights include three separate balcony decks, an oversized 3-car garage,and captivating outdoor yard art that conveys with the property. This residence blends an iconic architectural style,modern amenities,and low-maintenance luxury. Close to great Salmon Creek Schools and the walking trails at the Salmon Creek Greenway.
12800 NW 26TH AVE Vancouver
12800 NW 26TH AVE, Vancouver



