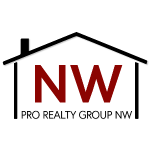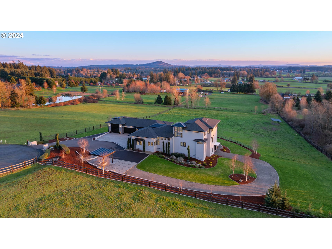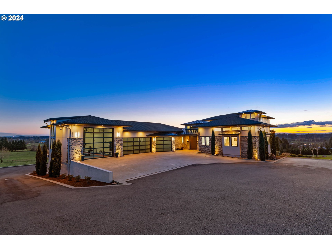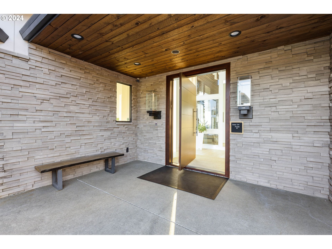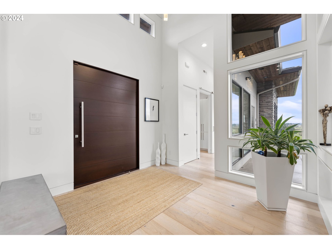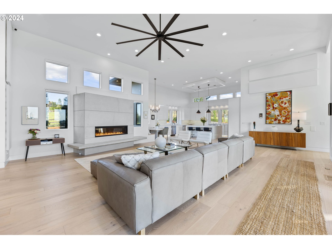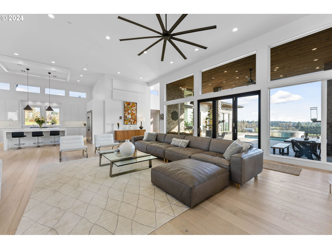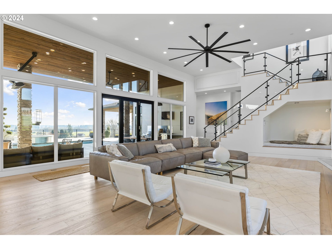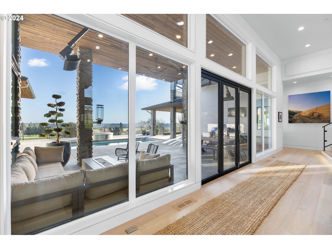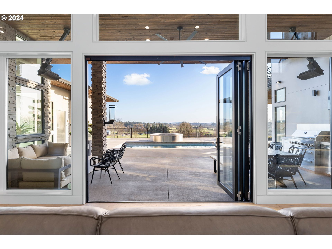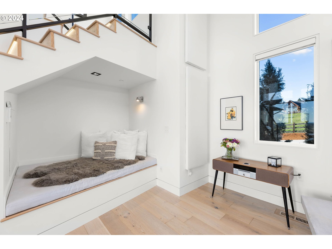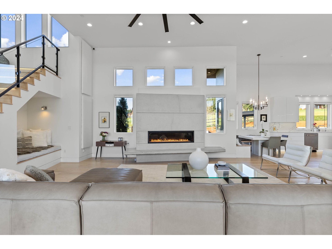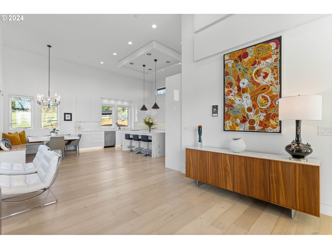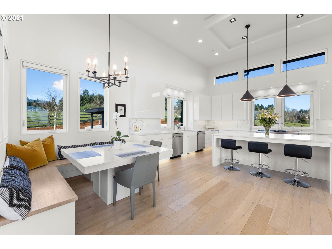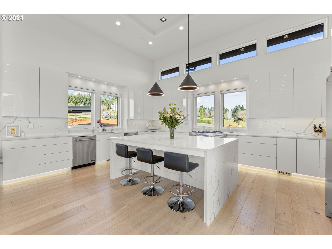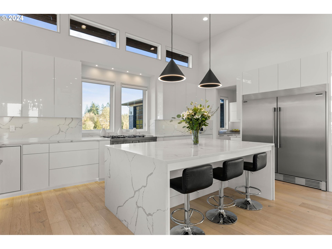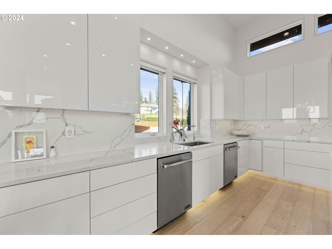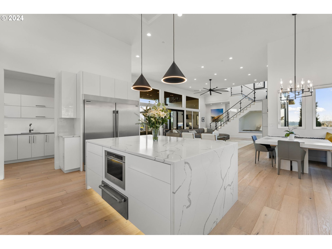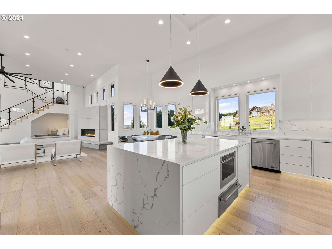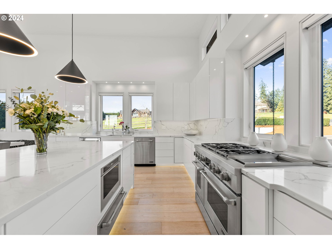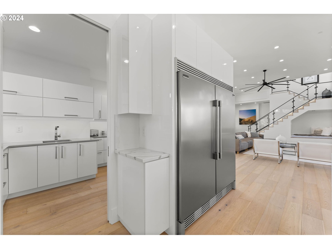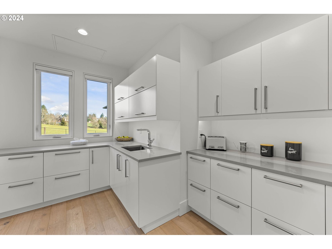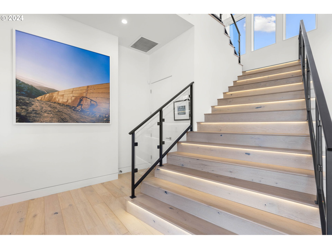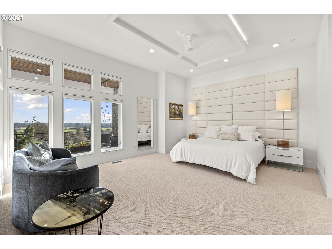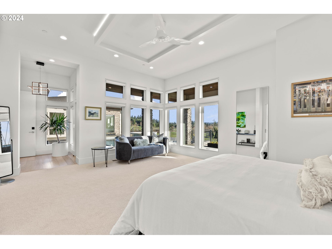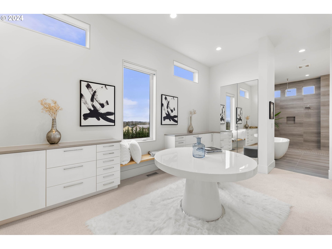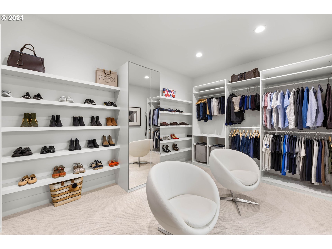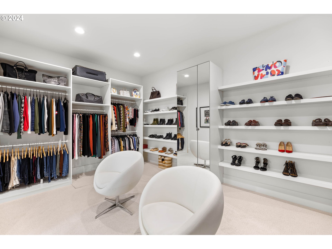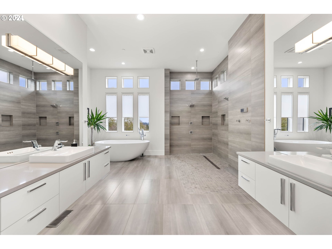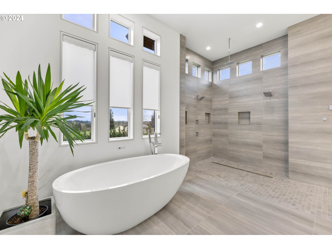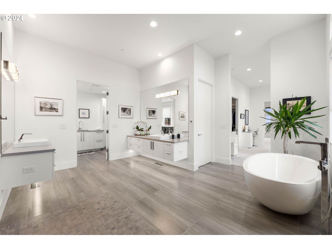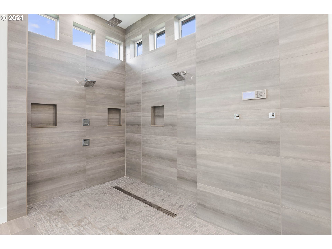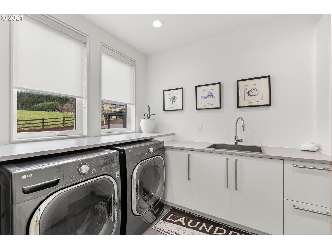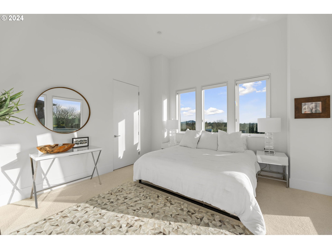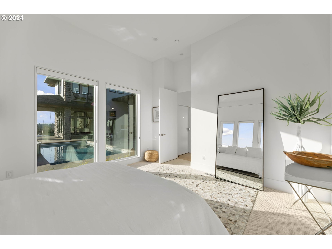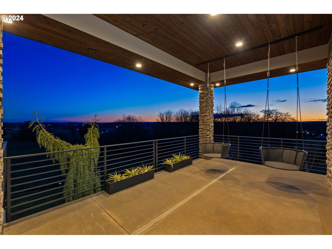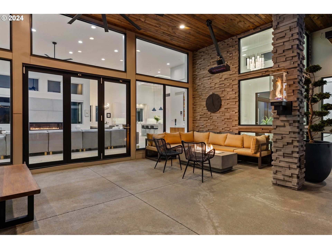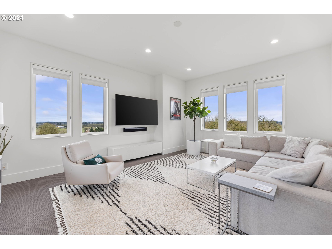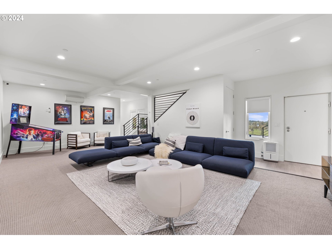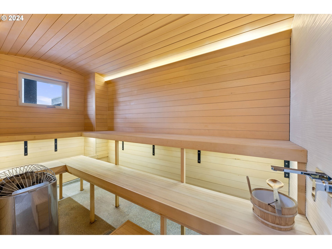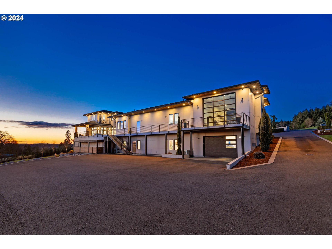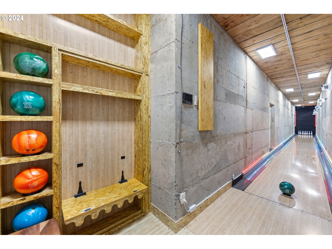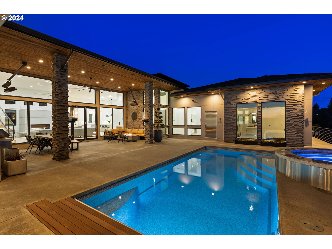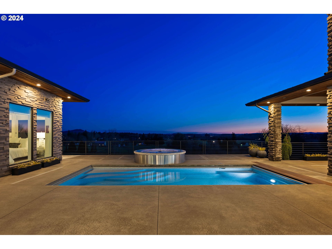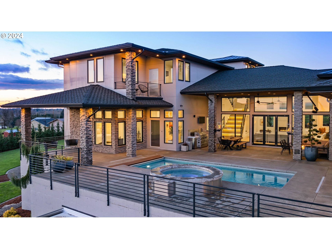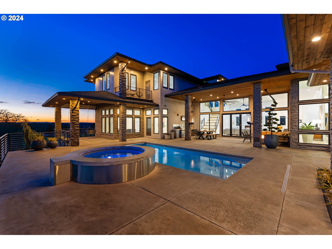Experience contemporary luxury in this custom-built home where modern design meets exceptional craftsmanship. Set on 5.14 acres with territorial views, this meticulously maintained home offers quality that is next to none. The interior features 16-foot ceilings and white oak hardwood floors, while exterior windows include Jeld-Wen laminated glass and all exterior doors are Forced Entry doors from Italy, providing top-level security.The living and great room feature a 72-inch propane fireplace with a floating concrete hearth. Oversized doors open to an outdoor courtyard with a swimming pool and hot tub, seamlessly connecting indoor and outdoor spaces.The kitchen includes a six-burner propane cooktop, dual electric ovens, two dishwashers, a slide-out microwave, and a commercial-grade refrigerator. A butler’s pantry adds functionality and ample storage.The main floor hosts a private primary bedroom with an ensuite bath, a large dressing area, and a walk-in closet. The bathroom features two floating vanities with under-cabinet lighting, a soaking tub, and a shower with a U by Moen WiFi controller for up to five showerheads. A second primary suite is also on the main level.Upstairs, two bedrooms each have private ensuite bathrooms and are located near the second-floor laundry area.The lower level offers a family room, a sauna with Alaskan Yellow Cedar walls and benches, and a home bowling area for entertainment. The property includes a six-car garage for all your vehicles and toys, with no shortage of storage throughout the home.
11600 NE 188TH CT BrushPrairie
11600 NE 188TH CT, BrushPrairie

