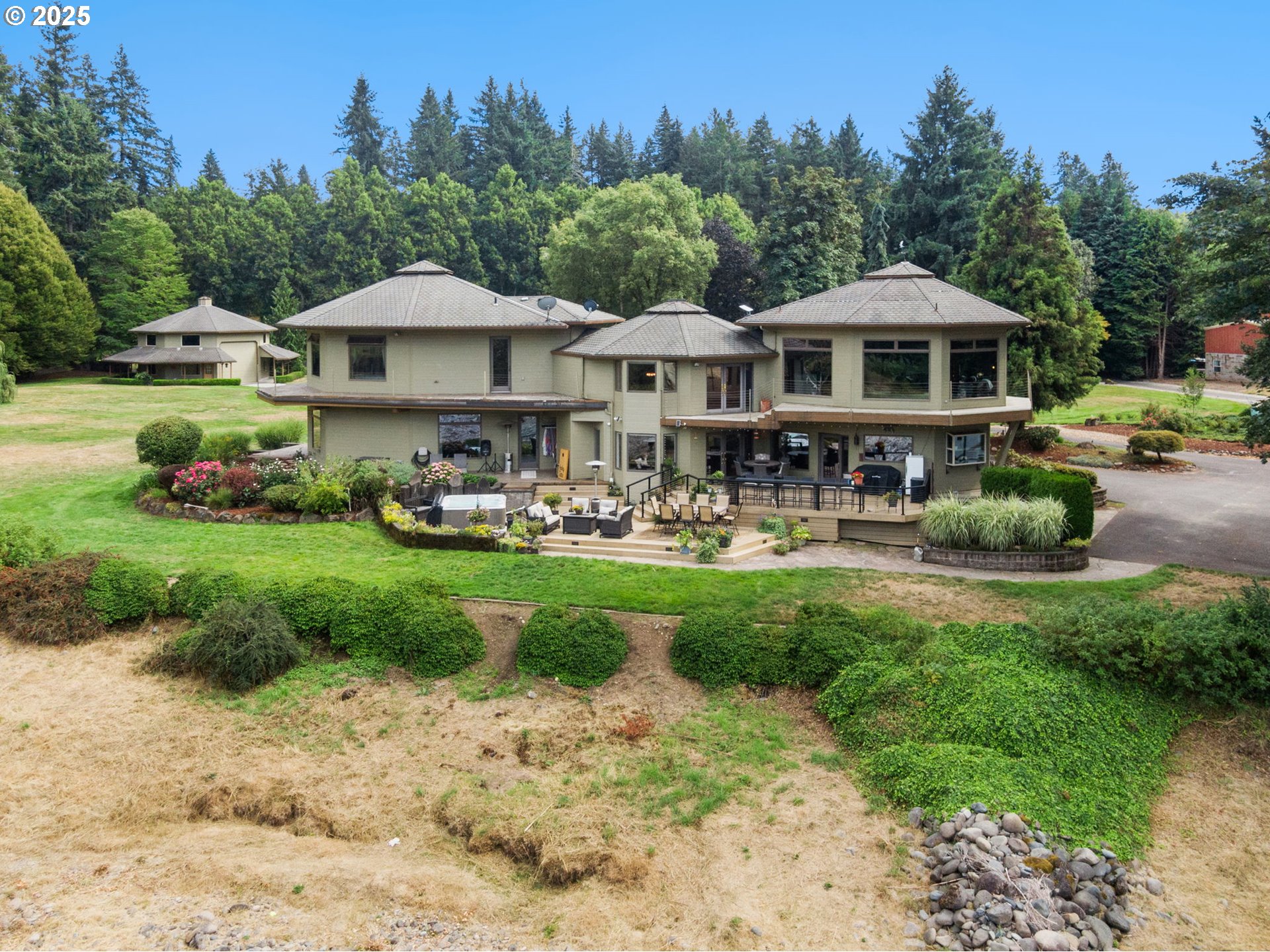Stunning Waterfront Retreat nestled on the East Fork Lewis River — this legacy estate offers a rare opportunity to own nearly 7 acres of flat, fully fenced and gated land with 600+ feet of private river frontage, designated boat launch, and paved access just minutes from downtown Battle Ground. Enjoy the peace of nature without sacrificing convenience. The 4,266 sqft completely custom main home features 3 spacious bedrooms and 2.5 baths, including a massive main-level primary suite with panoramic river views, spa-like bath with a closet that could be a room of it’s own, a shower with multiple body sprayers and heated floors. Exposed cedar beams, vaulted ceilings, rich woodwork, and expansive windows create warmth and charm throughout. A large upstairs bonus room with jaw dropping views and sun drenched windows could be converted to a second primary, and an upstairs office nook provides convenient work-from-home space. Main-level laundry, storybook wrap-around deck, and hot tub complete the lifestyle. Light and bright kitchen with room for the inspired at home chef! The 1,000 sqft basement offers potential for a wine cellar, home gym, theater, or guest suite. The 1,184 sqft attached garage, 836 sqft attached carport, and 2,000 sqft shop (built 2007) with attached ADU (full bath + living) support home-based business or multigenerational living. An additional 1,164 sqft outbuilding with RV parking offer even more flexibility—easily convertible to a second residence. Separate irrigation well, manicured grounds, orchard, multiple outdoor entertaining spaces, and unmatched craftsmanship throughout. They simply don’t make them like this anymore. Experience the serenity and beauty of true waterfront living. A rare and remarkable property to be cherished for generations. Schedule your private tour today.
11200 NE GREN FELS DR BattleGround
11200 NE GREN FELS DR, BattleGround
















































