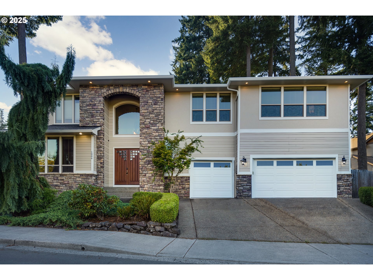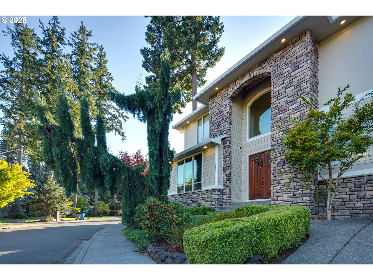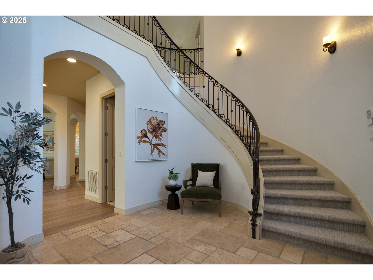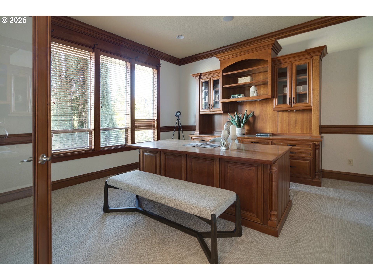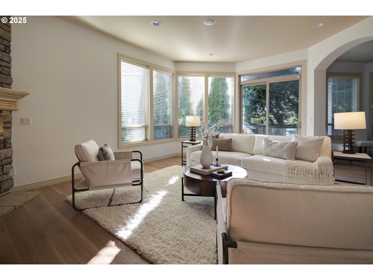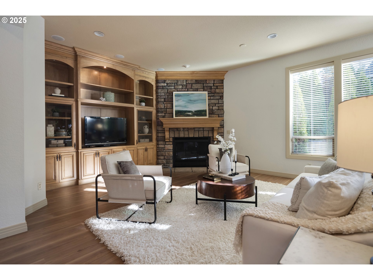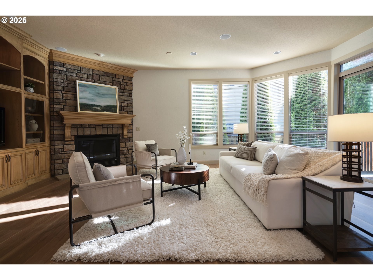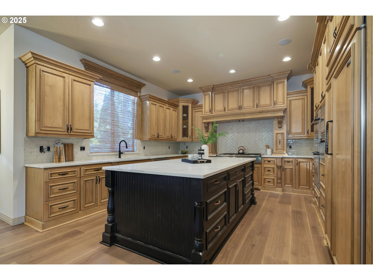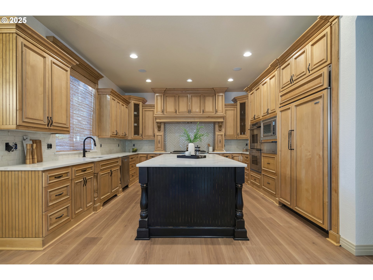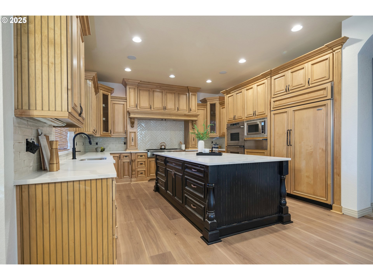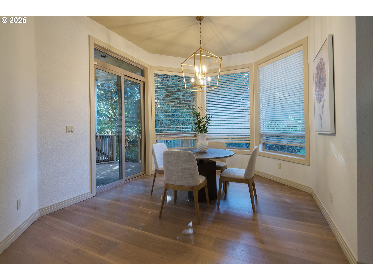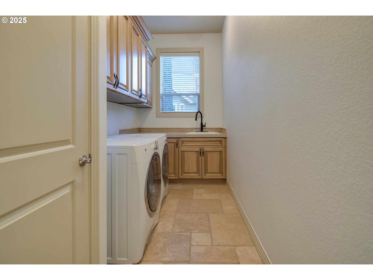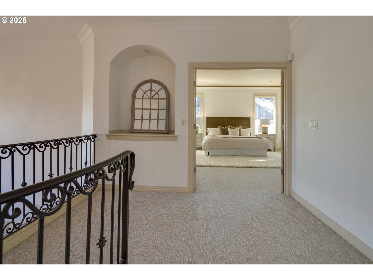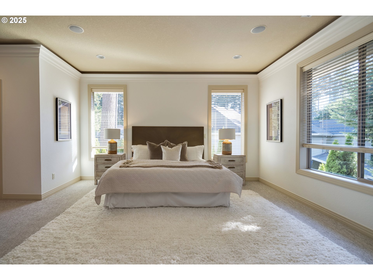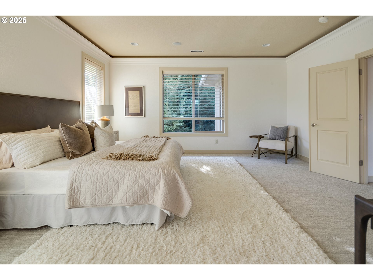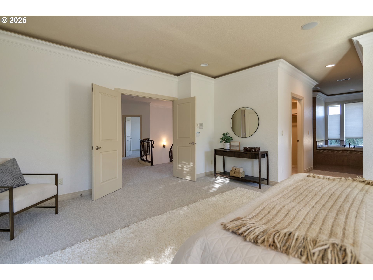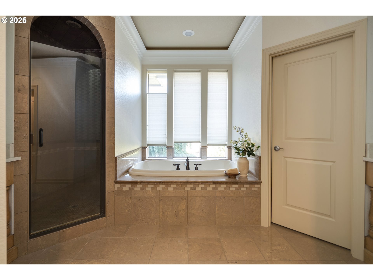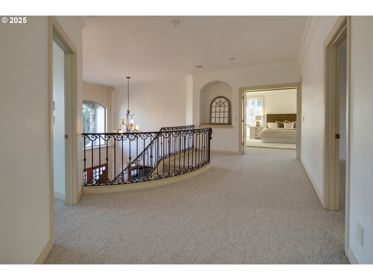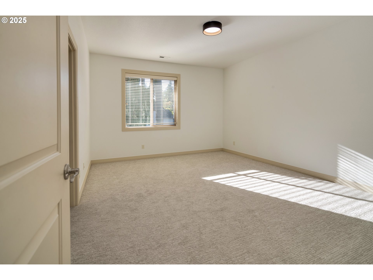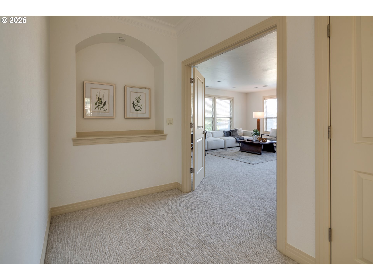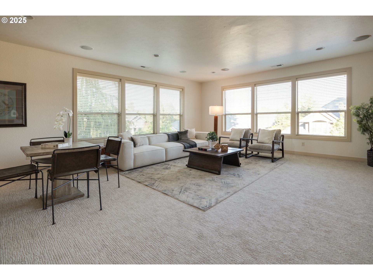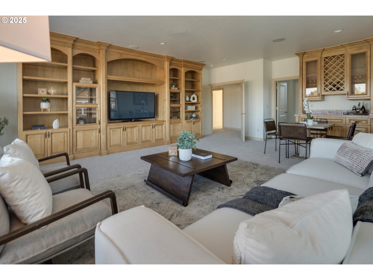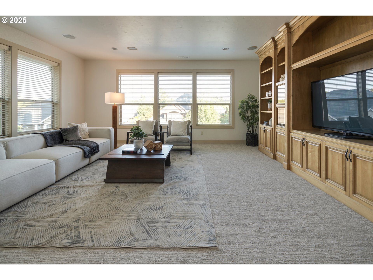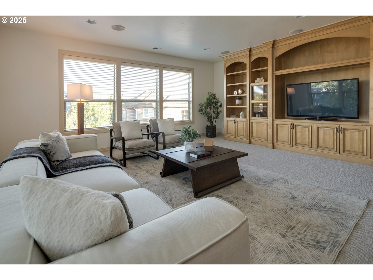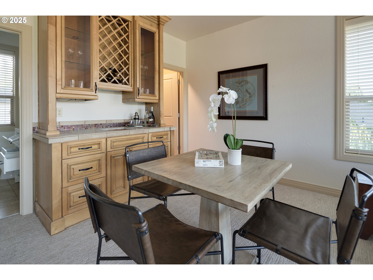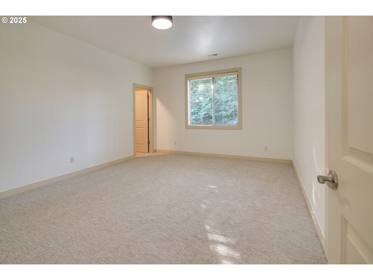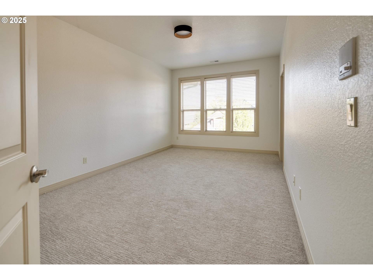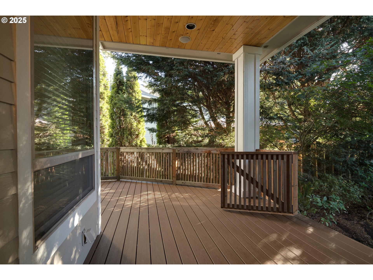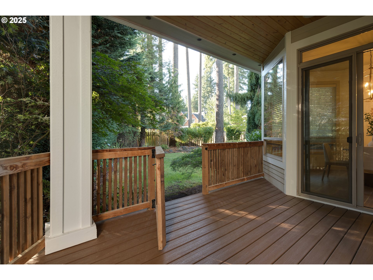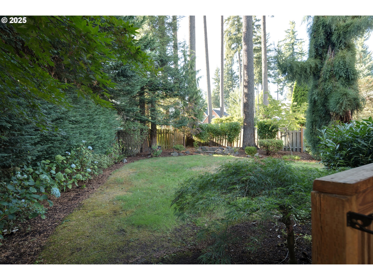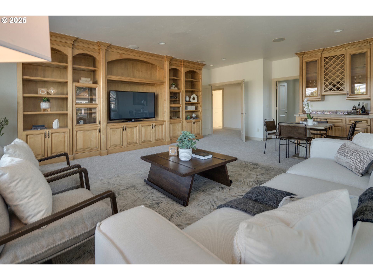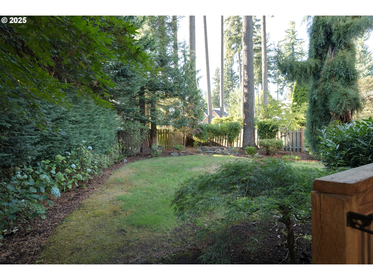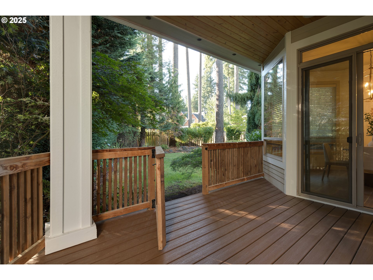Freshly updated and beautifully appointed, this 4 bedroom, 3.1 bath home in the desirable Westridge neighborhood offers a perfect blend of style, comfort, and function. With generous living spaces, a private office, and a spacious bonus room, this home provides the flexibility today’s lifestyle demands, whether working from home, hosting guests, or creating a dedicated entertainment retreat.Step inside to discover a bright and inviting floor plan enhanced by thoughtful updates. The chef’s kitchen features new quartz countertops, modern finishes, and ample counter space with seamless flow to the dining and living areas. Freshly painted interiors complement new carpeting, engineered hardwood flooring, updated light fixtures, and new plumbing fixtures, creating a home that feels both refined and current. Large windows invite natural light while framing views of the serene surroundings.Upstairs, the primary suite is a true retreat with a spa-inspired bath and dual walk-in closets. Three additional bedrooms include one with a private en-suite and two that share a Jack-and-Jill bath. The versatile bonus room is ideal as a media space, gym, or playroom, while the main-level office ensures convenience for remote work or quiet study.Outside, a newly built deck extends the living space and overlooks a private backyard designed for summer gatherings, gardening, or simply unwinding in your own outdoor oasis. Fresh exterior paint elevates the home’s curb appeal, offering a timeless backdrop for modern living.Located in one of the area’s most sought-after neighborhoods, this home combines stylish updates with enduring quality, just minutes from schools, parks, shopping, and major commuting routes. Experience the best of Westridge living in this thoughtfully refreshed residence, ready to welcome its next owners.
1006 SE 199TH AVE Camas
1006 SE 199TH AVE, Camas



