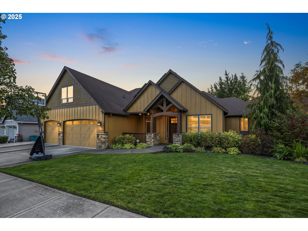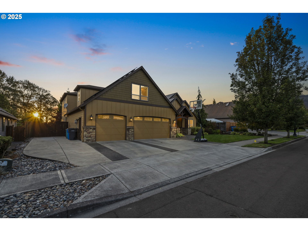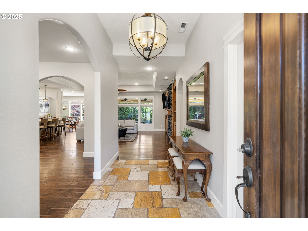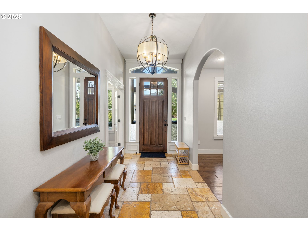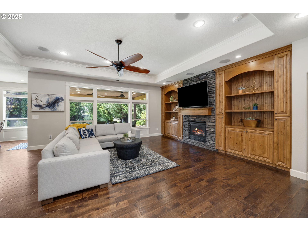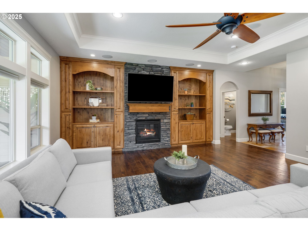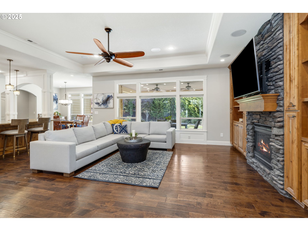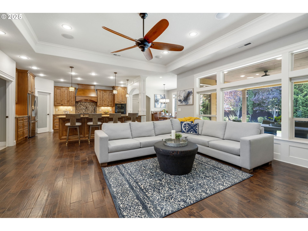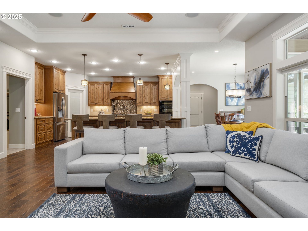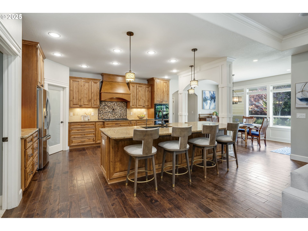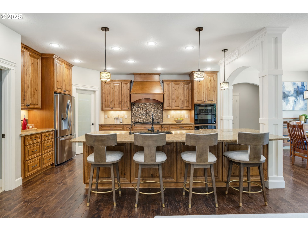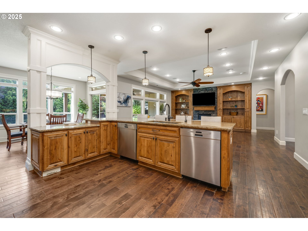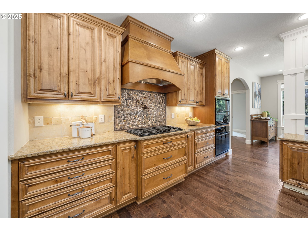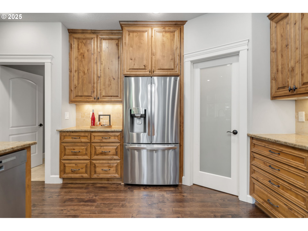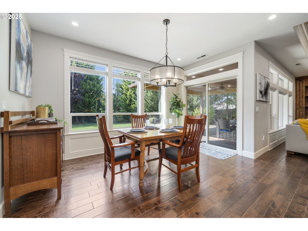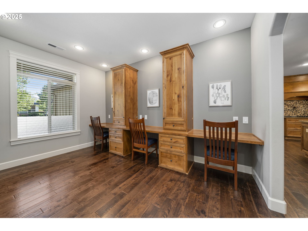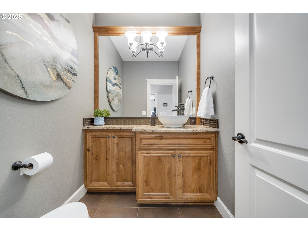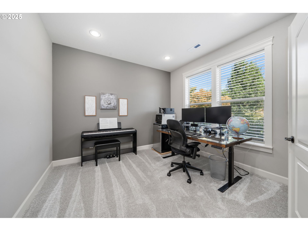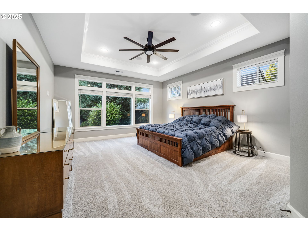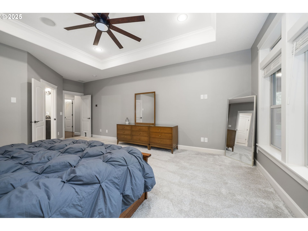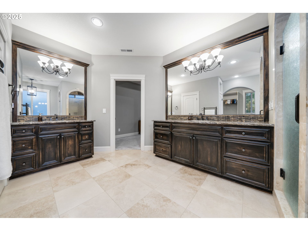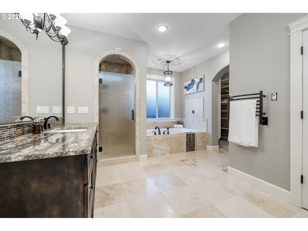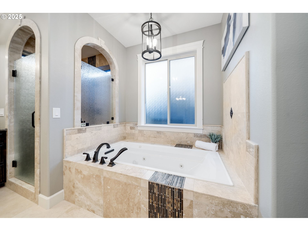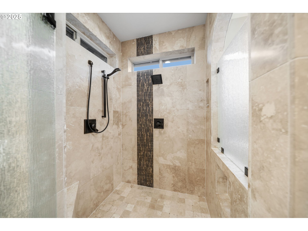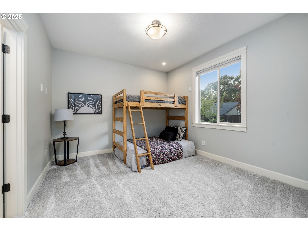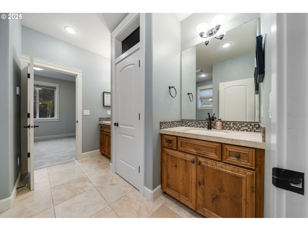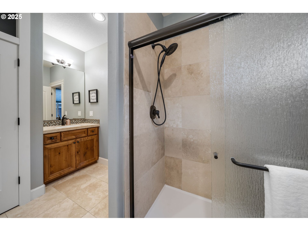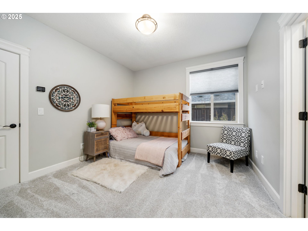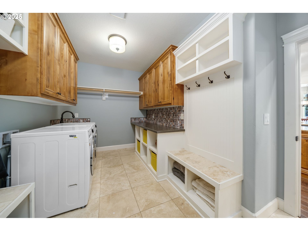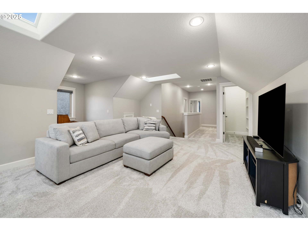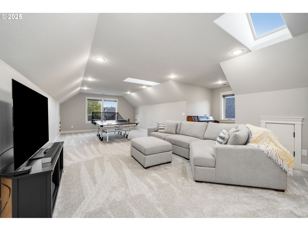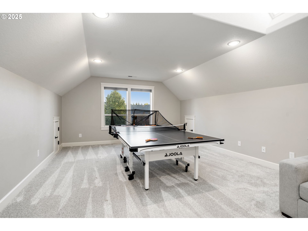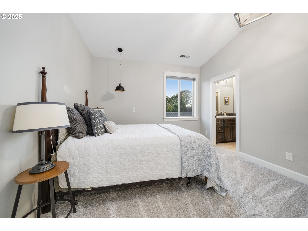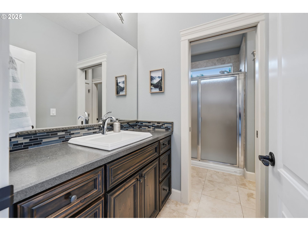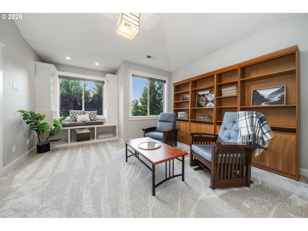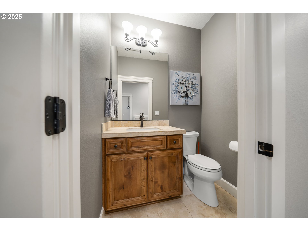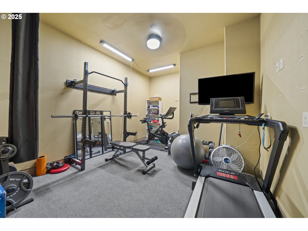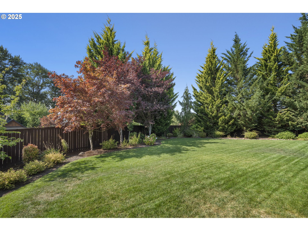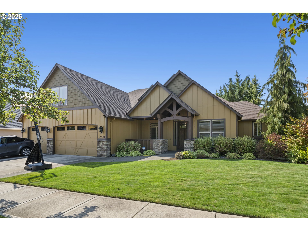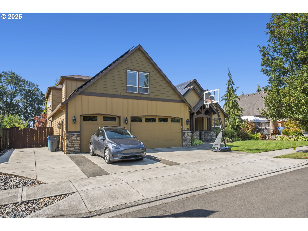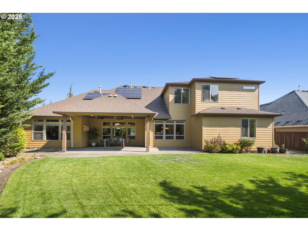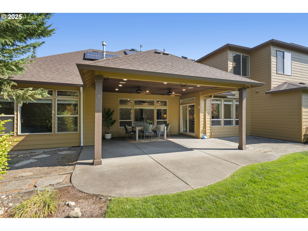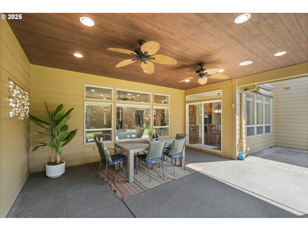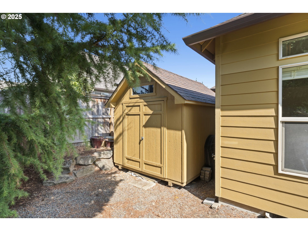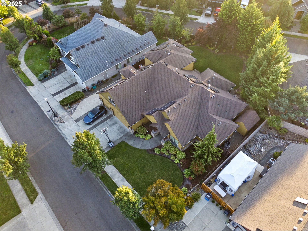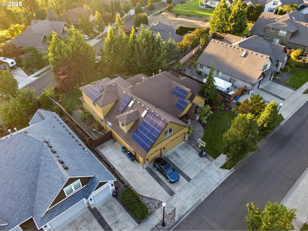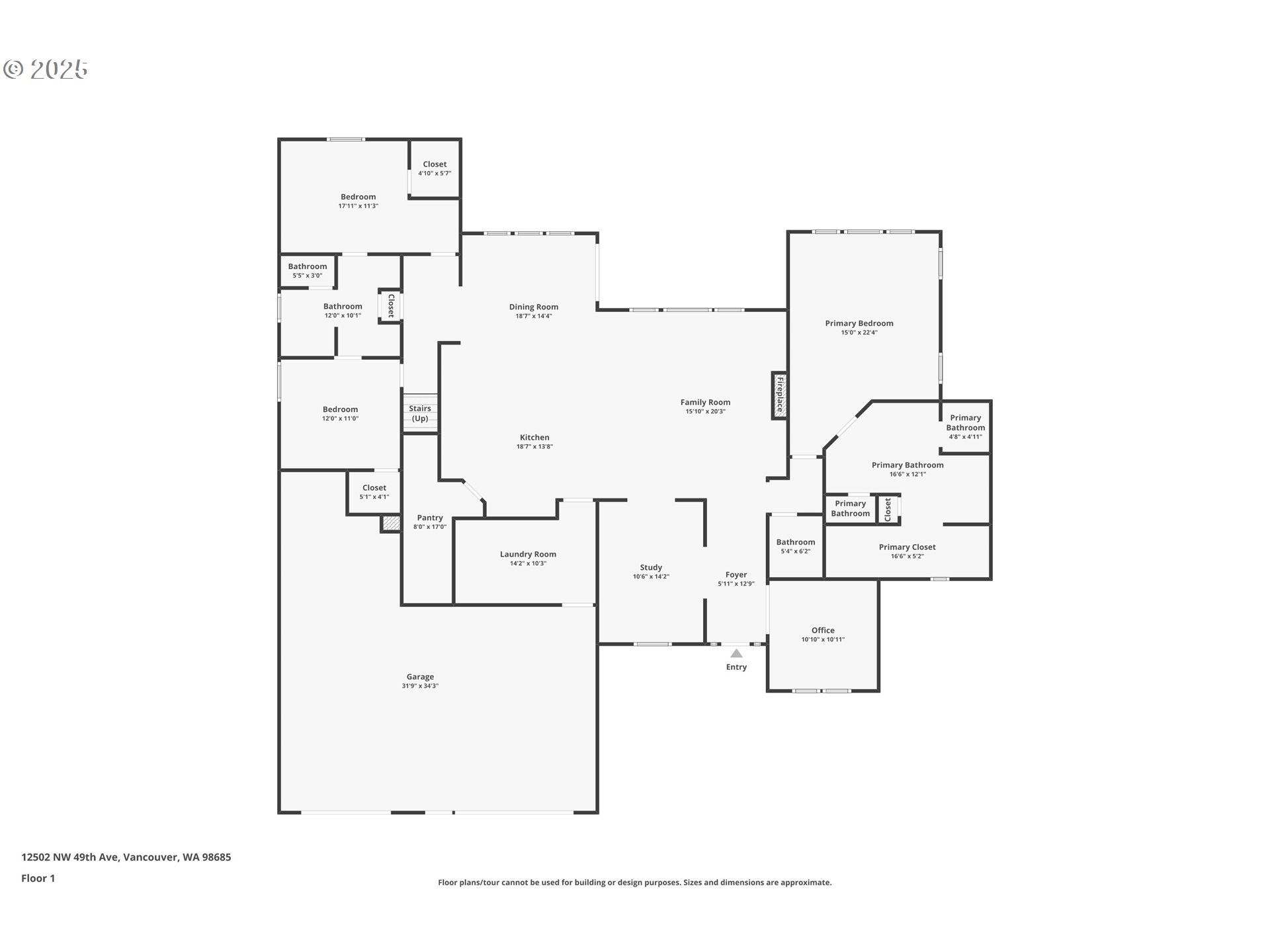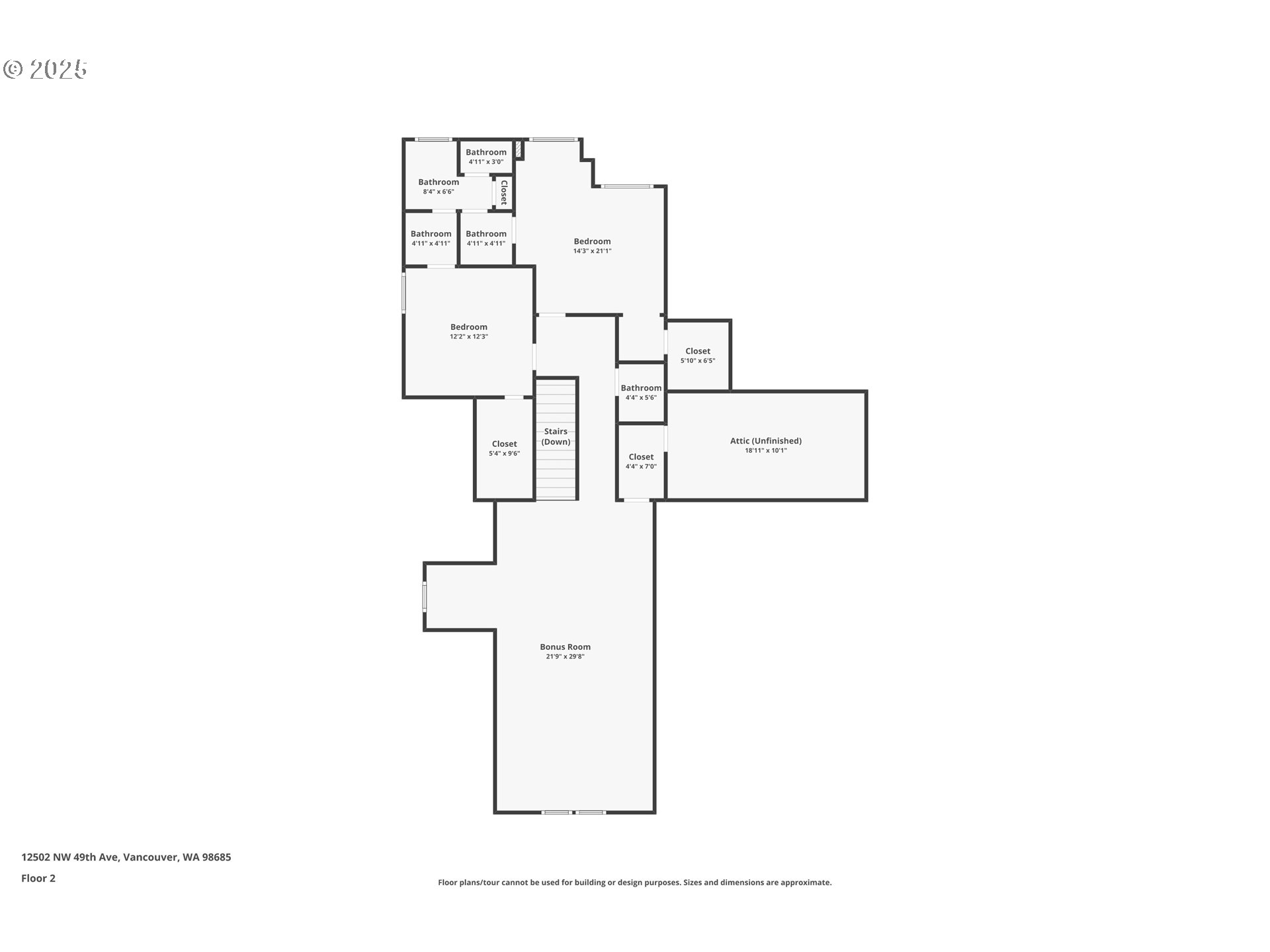Luxury homes in 2025 should be about cutting the chaos, not adding to it—and this custom Craftsman delivers. Set on a large lot with no direct neighbors behind, mature trees and intentional landscaped privacy, all less than a mile to Felida Park, Felida Store, and top-rated restaurants. At 4,189 sq. ft., this upgraded home offers amenities rarely seen at this price point, with every bedroom featuring its own bathroom and walk-in closet. The main level includes a spacious living room, formal dining with built-ins, dining nook, chef’s kitchen with pot filler, instant hot water, Bosch appliances including TWO brand new dishwashers and walk-in pantry, plus a primary suite with soaking tub, dual-headed walk-in shower, heated floors, heated towel bar, custom walk in closet and built-in speakers. A large office, laundry/mud room with sink and two additional bedrooms with Jack-and-Jill bath complete the main level, while upstairs features a massive bonus room with closet and two additional bedrooms. Thoughtful touches include outlets under the eaves for holiday lights, hot-water exterior spigot, central vacuum with Sweepovac inlets, insulated garage with extra-deep bay, raised garden beds, hidden attic access, and a backyard with year-round blooms, plum and apple trees. Recent upgrades include new interior paint, premium carpet and pad, LED lighting, and 95% of shades replaced. Comfort and efficiency are maximized with a Lennox SL25XP heat pump, Lennox SLP99V variable-capacity gas furnace, 4-zone HVAC with MERV 16 filtration, 14.76 kWp solar panel system, and two high-speed EV chargers. Added amenities include new top of the line LG washer/dryer, Rain Bird WiFi sprinklers, Ring security with cameras, garage gym with padded flooring and mounted squat rack, RV parking, storage shed, sound-reducing insulation, and new outlets and switches—blending luxury, sustainability, and convenience in one of Vancouver’s most sought-after neighborhoods & top rated schools.
12502 NW 49TH AVE Vancouver
12502 NW 49TH AVE, Vancouver

