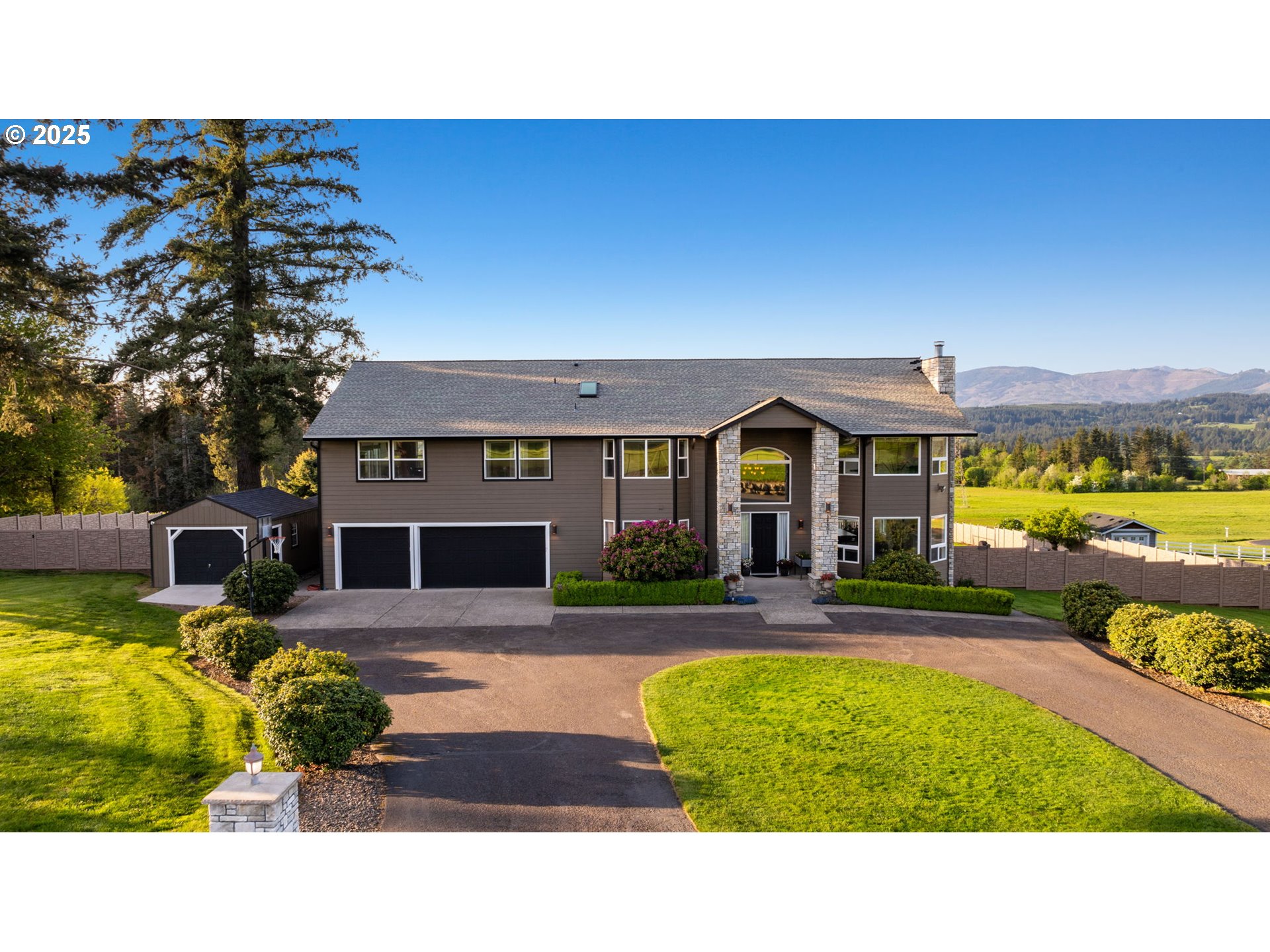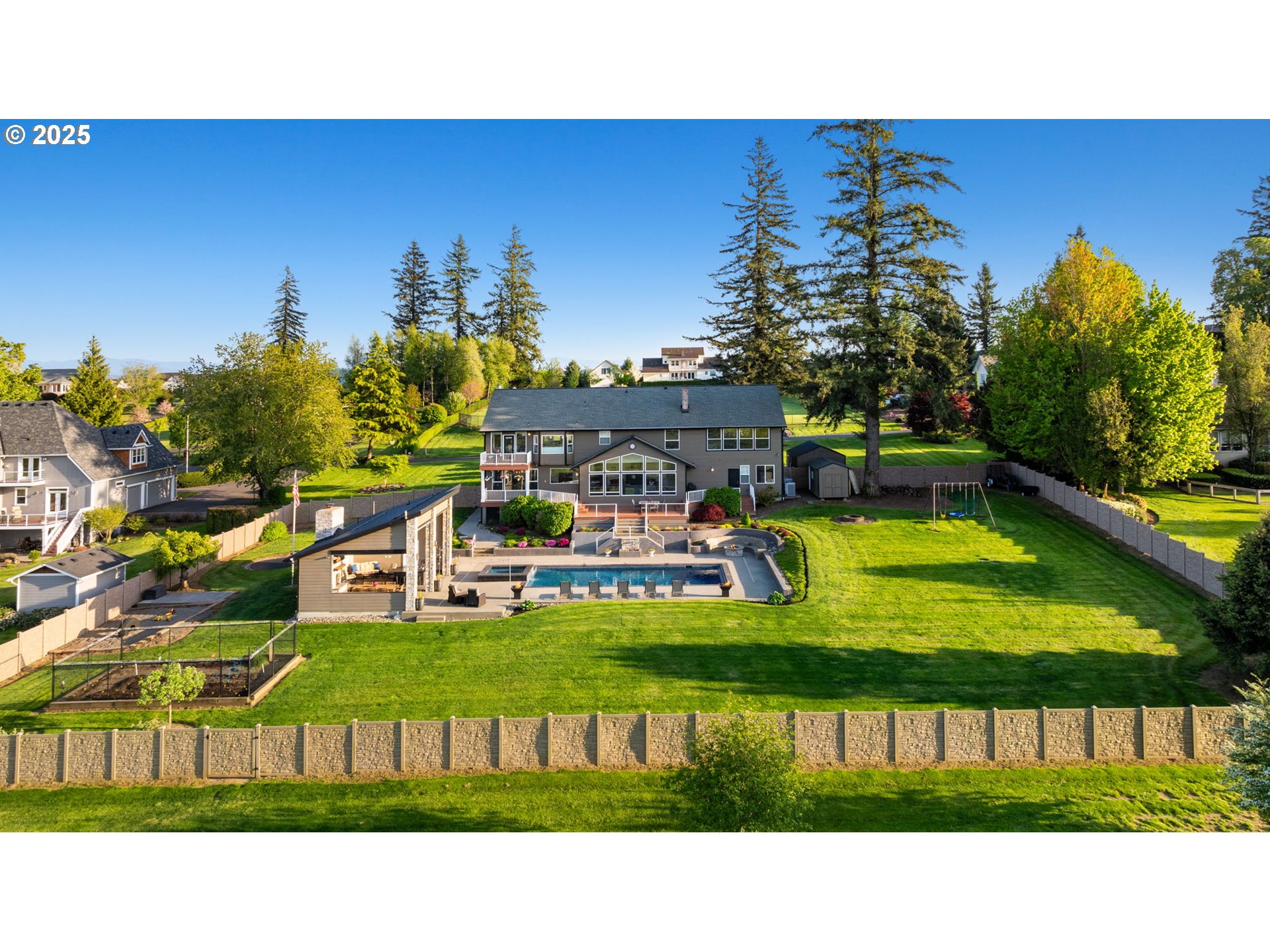Welcome to your dream home—an exceptional 5,000+ square foot custom-built residence nestled on 1.3 private, meticulously landscaped acres within a premier and private community. This one-of-a-kind property offers an unmatched blend of elegance, comfort, and resort-style living. Step inside to discover a spacious, light-filled interior featuring soaring ceilings, premium finishes, and thoughtful design throughout. The gourmet kitchen is a chef’s dream with top-of-the-line appliances, custom cabinetry, and a large island perfect for entertaining. Multiple living and dining spaces provide the ideal balance for both relaxed family living and upscale hosting. The expansive primary suite is a true retreat, complete with a balcony overlooking stunning views, a home gym area, luxurious spa-style bathroom and oversized walk-in closet. Additional bedrooms are generously sized, offering comfort and privacy for family and guests alike. Two of the guest bedrooms offer private vanity areas. Step outside to your private backyard oasis—featuring a sparkling in-ground pool, spacious patio areas, and a beautifully appointed pool house with full amenities. Whether you’re hosting summer parties or enjoying a quiet evening under the stars, this outdoor space offers the ultimate in luxury and relaxation. Additional highlights include a home office, media room, 3+ car garage, and ample storage. Ideally located close to top schools, shopping, and recreational amenities, this extraordinary home offers the perfect combination of space, style, and convenience. Don’t miss your opportunity to own this breathtaking estate—schedule your private showing today!
29902 SE 30TH ST Washougal
29902 SE 30TH ST, Washougal


















































